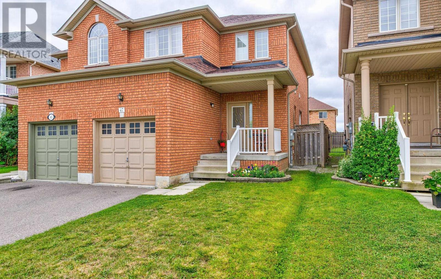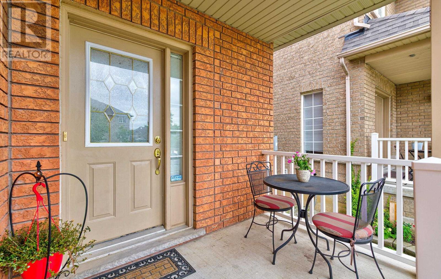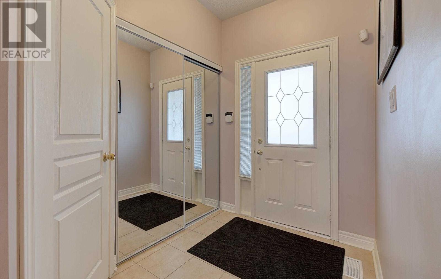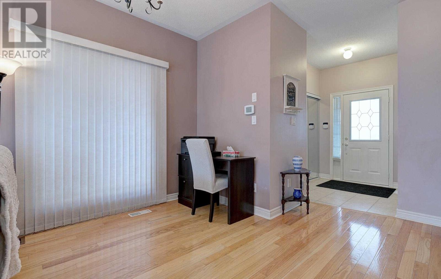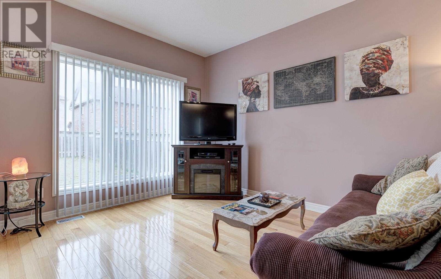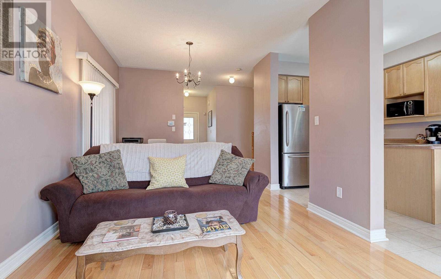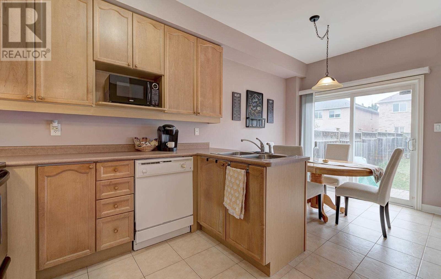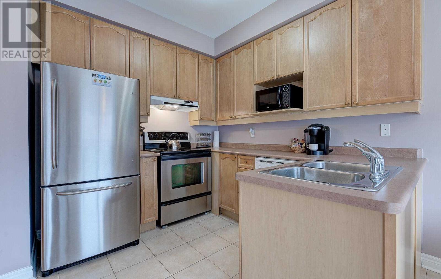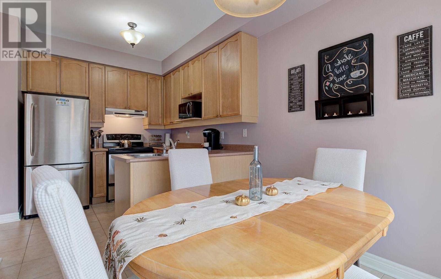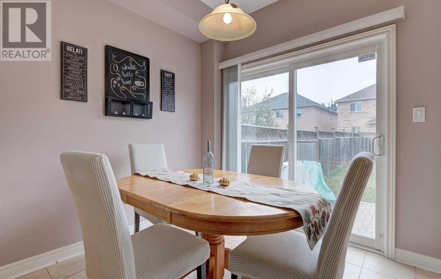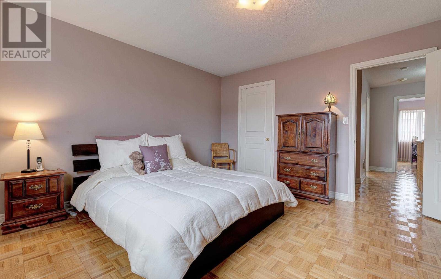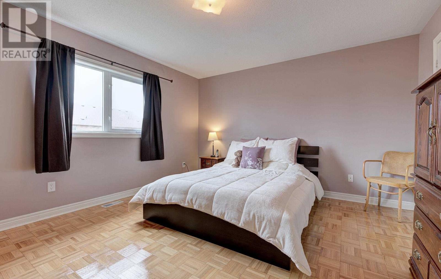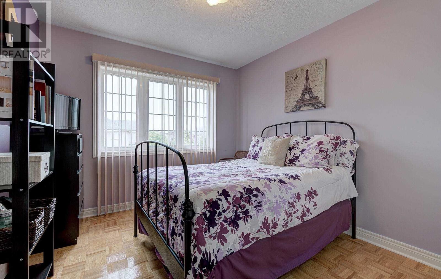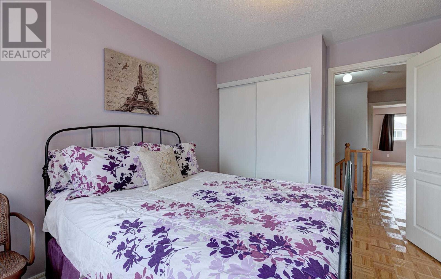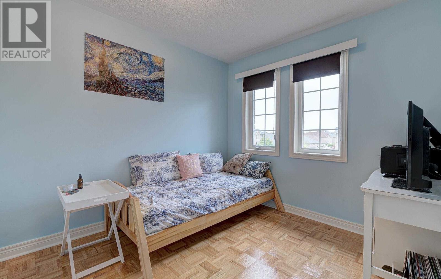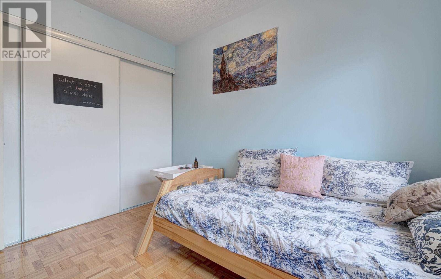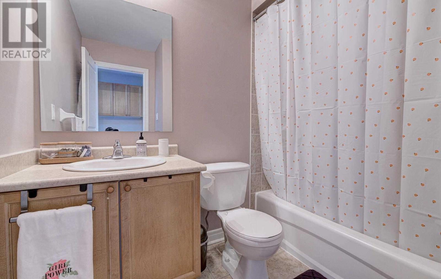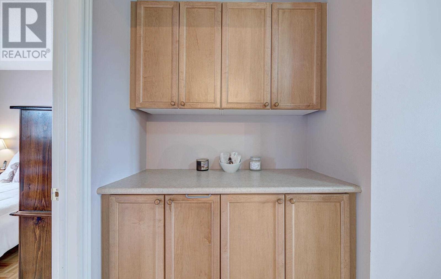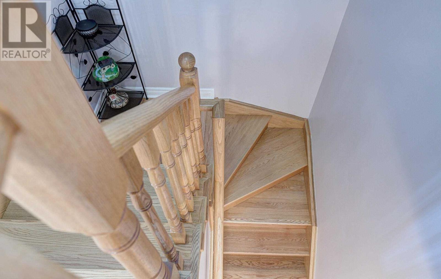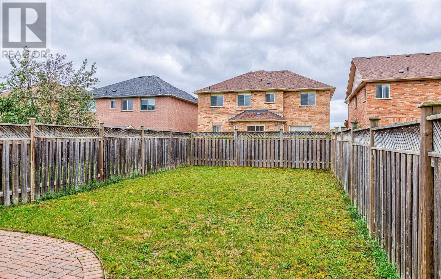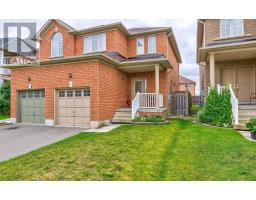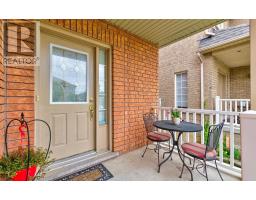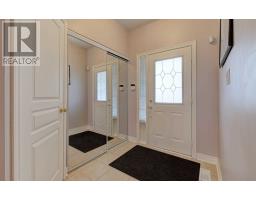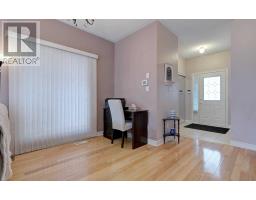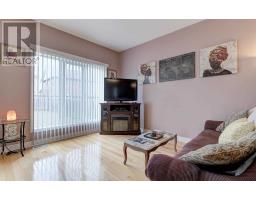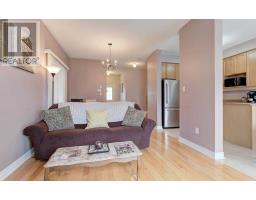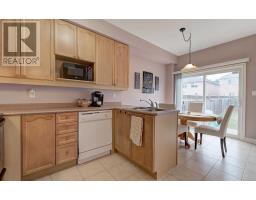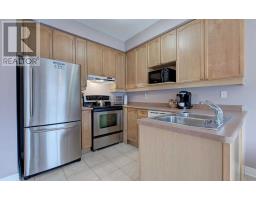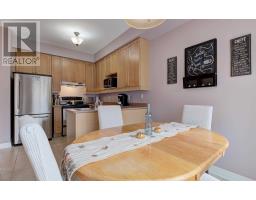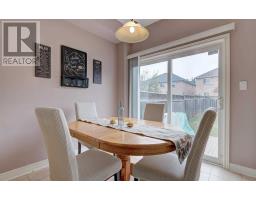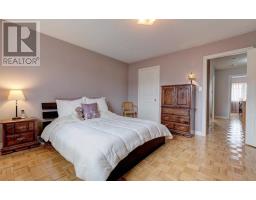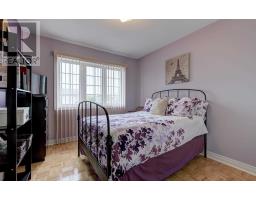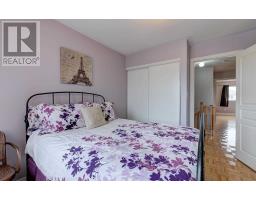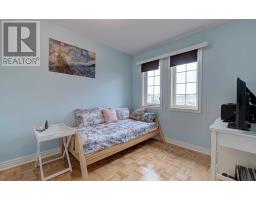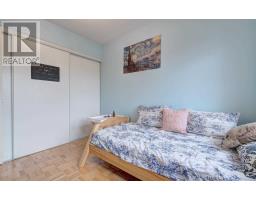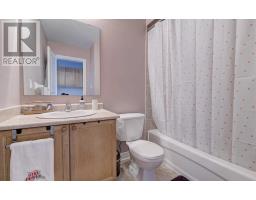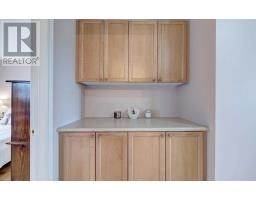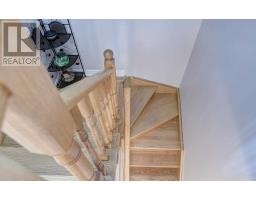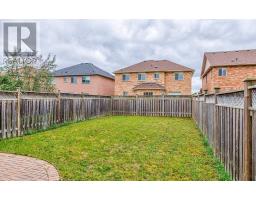3 Bedroom
3 Bathroom
Central Air Conditioning
Forced Air
$809,900
Stunning Semi-Detached House In A High Demand Very Quiet Crescent Street In The Area Of Woodbridge. Spacious, Open Concept, Priced Well. The Whole House Is Very Well Kept. Kitchen With Family Size Breakfast Area With Walk-Out To The Backyard. Extended Driveway. Indoor Access To Garage.With Near By Schools, Parks (3Min Walk To Kingsview Park Or 8Min Walk To Matthew Park/Vellore Village Community Centre). 1Min Walk To Transit.**** EXTRAS **** Included: Stove, Refrigerator, Dishwasher, Washer And Dryer, Existing Light Fixtures, Existing Window Coverings, Alarm System, Garage Door Opener With Remote. New Roof 2017, Hot Water Tank 2017 (Rental) (id:25308)
Property Details
|
MLS® Number
|
N4567050 |
|
Property Type
|
Single Family |
|
Neigbourhood
|
Woodbridge |
|
Community Name
|
Vellore Village |
|
Amenities Near By
|
Park, Public Transit, Schools |
|
Parking Space Total
|
3 |
Building
|
Bathroom Total
|
3 |
|
Bedrooms Above Ground
|
3 |
|
Bedrooms Total
|
3 |
|
Basement Development
|
Unfinished |
|
Basement Type
|
N/a (unfinished) |
|
Construction Style Attachment
|
Semi-detached |
|
Cooling Type
|
Central Air Conditioning |
|
Exterior Finish
|
Brick |
|
Heating Fuel
|
Natural Gas |
|
Heating Type
|
Forced Air |
|
Stories Total
|
2 |
|
Type
|
House |
Parking
Land
|
Acreage
|
No |
|
Land Amenities
|
Park, Public Transit, Schools |
|
Size Irregular
|
24.61 X 113.98 Ft |
|
Size Total Text
|
24.61 X 113.98 Ft |
Rooms
| Level |
Type |
Length |
Width |
Dimensions |
|
Second Level |
Master Bedroom |
5.85 m |
3.96 m |
5.85 m x 3.96 m |
|
Second Level |
Bedroom 2 |
3.23 m |
3.01 m |
3.23 m x 3.01 m |
|
Second Level |
Bedroom 3 |
3.04 m |
2.77 m |
3.04 m x 2.77 m |
|
Main Level |
Living Room |
6.09 m |
3.23 m |
6.09 m x 3.23 m |
|
Main Level |
Dining Room |
|
|
|
|
Main Level |
Kitchen |
2.74 m |
2.6 m |
2.74 m x 2.6 m |
|
Main Level |
Eating Area |
2.68 m |
2.43 m |
2.68 m x 2.43 m |
https://www.realtor.ca/PropertyDetails.aspx?PropertyId=21103583
