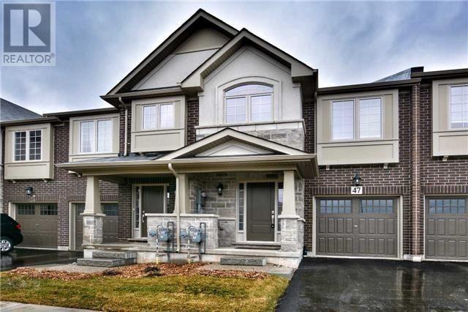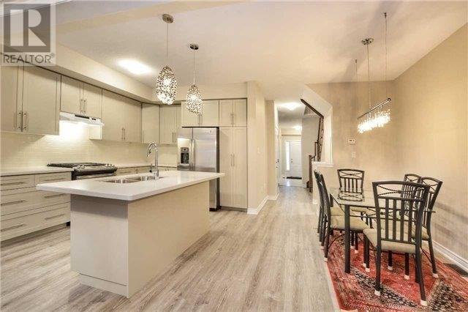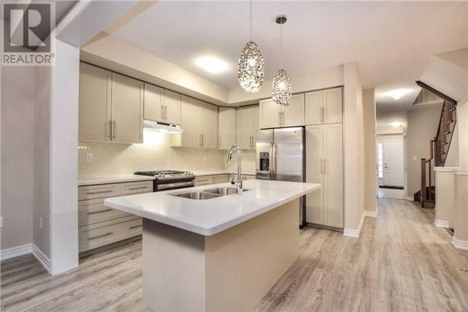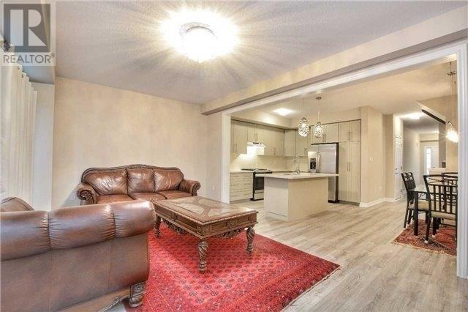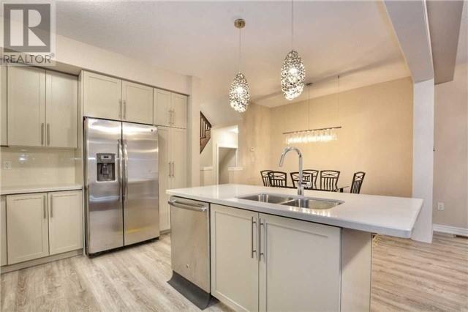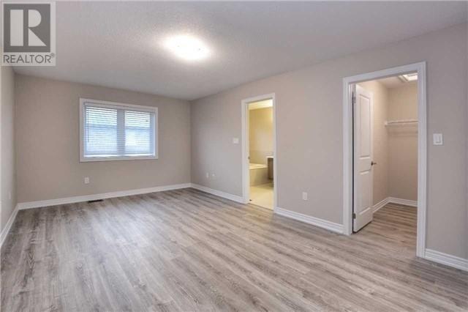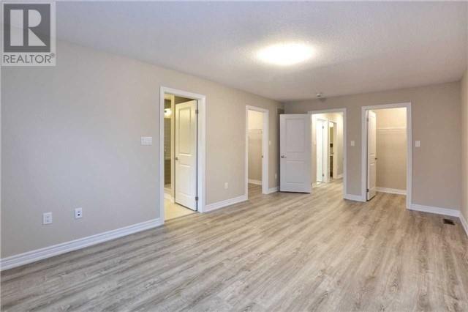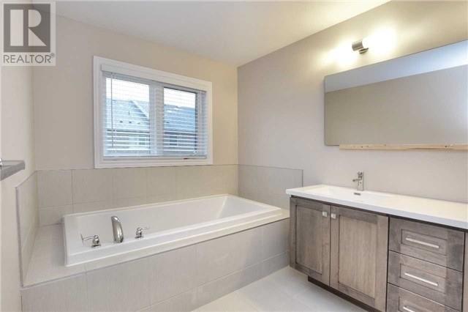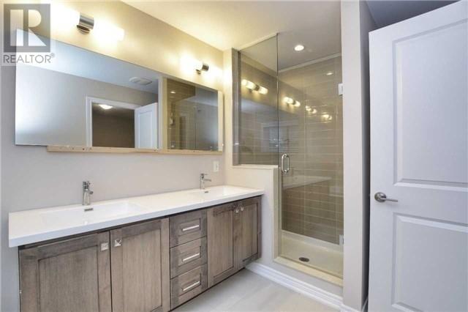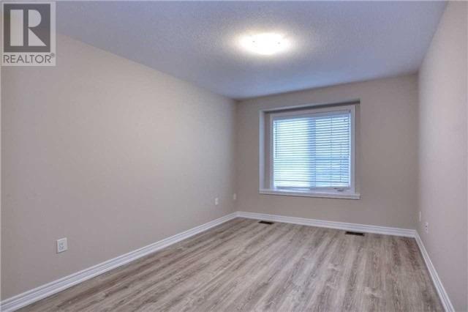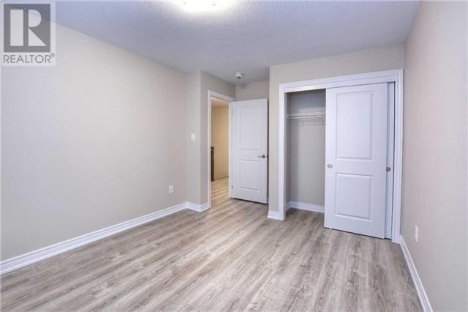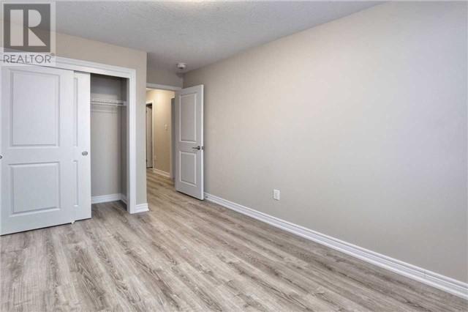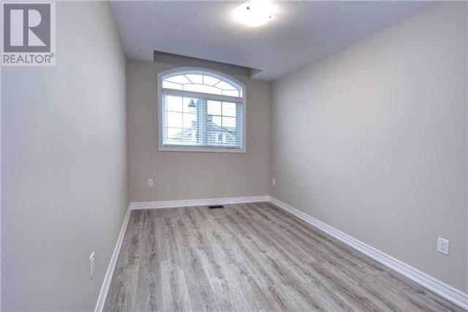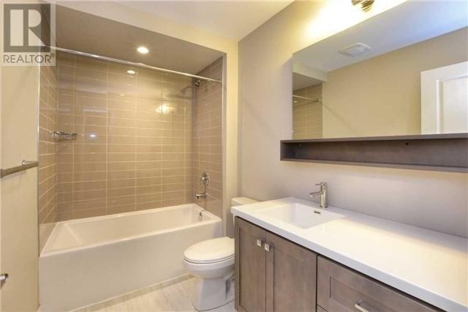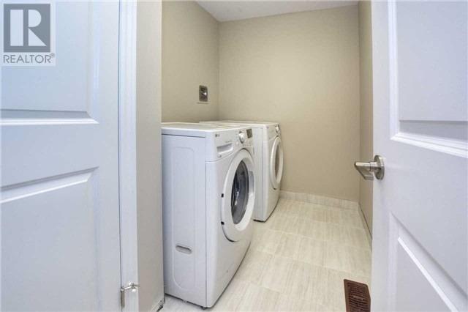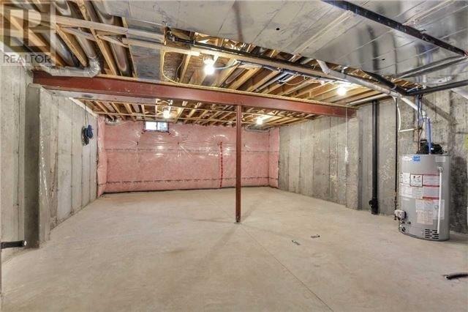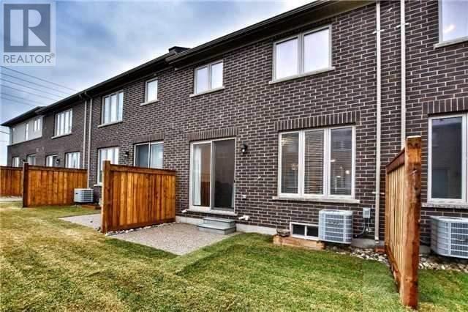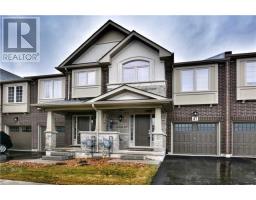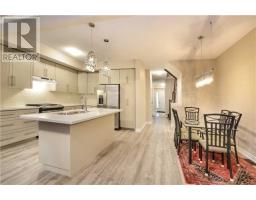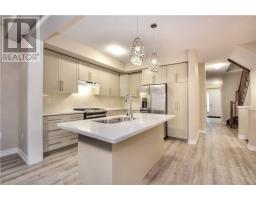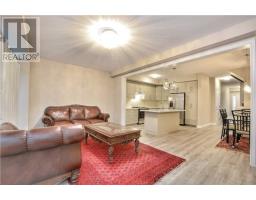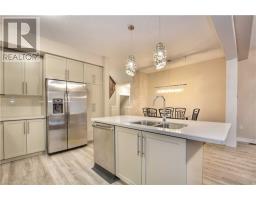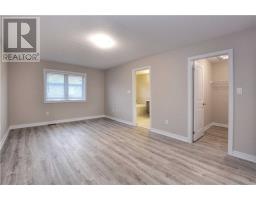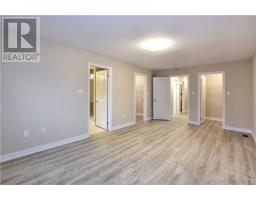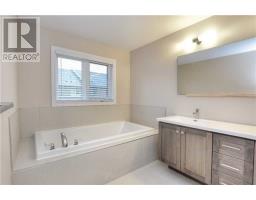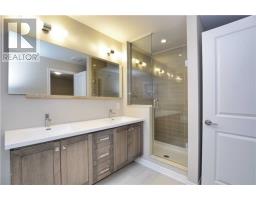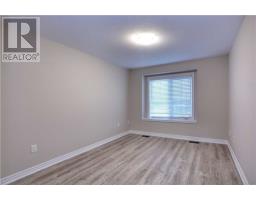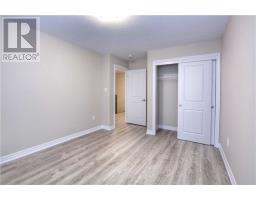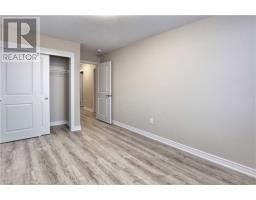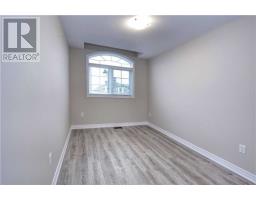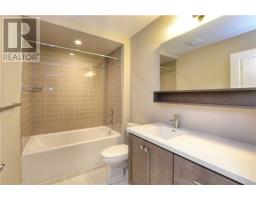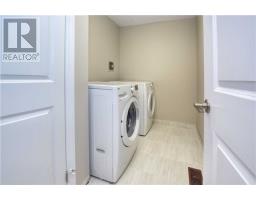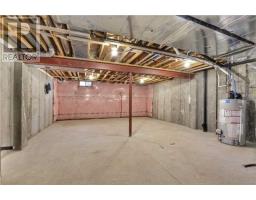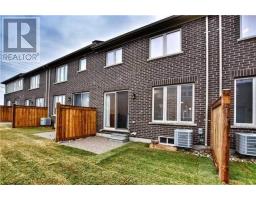47 Heaven Cres Milton, Ontario L9E 1C1
3 Bedroom
3 Bathroom
Central Air Conditioning
Forced Air
$715,000
Stunning Brand New 3 Bdrm 3 Bath Town Home Approx 1,800 Sqft In Prime Ford, Milton Community. Spacious & Open Concept Home With Additional Upgrades. Stone Exterior, 9Ft Ceilings, Modern Granite Counter Tops & Matching Back Splash, New S/S Appliances & Internal Garage Access, Large Master Bedroom W/Walk-In Closet & Spa-Style Ensuite. Full Basement Foe Extra Storage. Minutes To 407, 401, Shopping, Schools.**** EXTRAS **** Fridge, Stove, B/I Dishwasher, Washer & Dryer. All Electrical Light Fixtures. Garage Door Motor & Remote. (id:25308)
Property Details
| MLS® Number | W4605651 |
| Property Type | Single Family |
| Community Name | Ford |
| Amenities Near By | Hospital, Public Transit, Schools |
| Features | Ravine |
| Parking Space Total | 2 |
Building
| Bathroom Total | 3 |
| Bedrooms Above Ground | 3 |
| Bedrooms Total | 3 |
| Basement Development | Unfinished |
| Basement Type | N/a (unfinished) |
| Construction Style Attachment | Attached |
| Cooling Type | Central Air Conditioning |
| Exterior Finish | Brick, Stone |
| Heating Fuel | Natural Gas |
| Heating Type | Forced Air |
| Stories Total | 2 |
| Type | Row / Townhouse |
Parking
| Attached garage |
Land
| Acreage | No |
| Land Amenities | Hospital, Public Transit, Schools |
| Size Irregular | 20.01 X 90.22 Ft |
| Size Total Text | 20.01 X 90.22 Ft |
Rooms
| Level | Type | Length | Width | Dimensions |
|---|---|---|---|---|
| Second Level | Master Bedroom | 5.74 m | 3.66 m | 5.74 m x 3.66 m |
| Second Level | Bedroom 2 | 3.66 m | 2.79 m | 3.66 m x 2.79 m |
| Second Level | Bedroom 3 | 3.35 m | 2.74 m | 3.35 m x 2.74 m |
| Second Level | Laundry Room | |||
| Main Level | Family Room | 5.8 m | 3.81 m | 5.8 m x 3.81 m |
| Main Level | Dining Room | 3.35 m | 2.75 m | 3.35 m x 2.75 m |
| Main Level | Kitchen | 3.72 m | 3.05 m | 3.72 m x 3.05 m |
https://www.realtor.ca/PropertyDetails.aspx?PropertyId=21263017
Interested?
Contact us for more information
