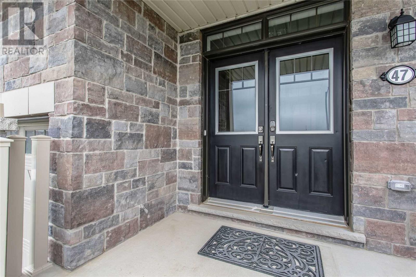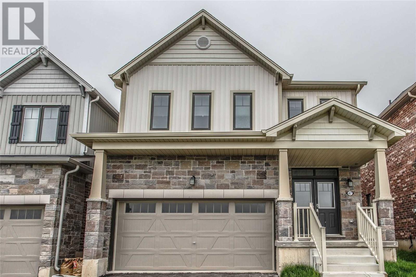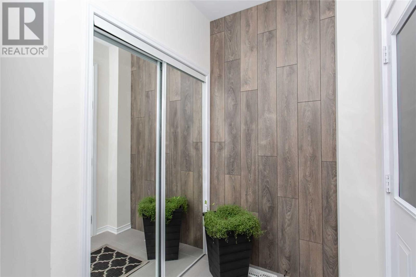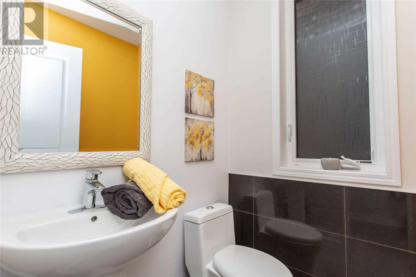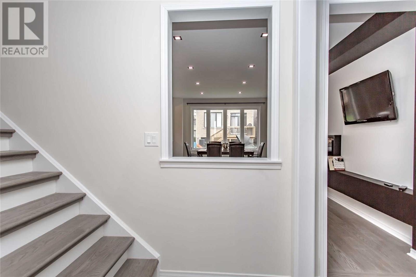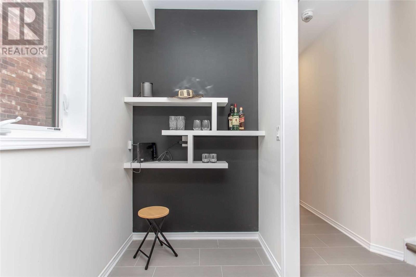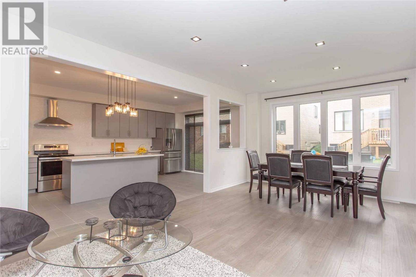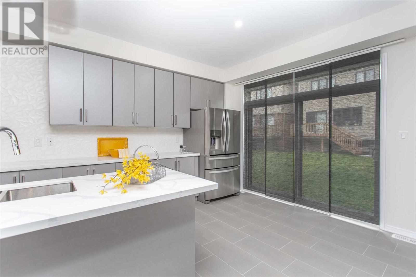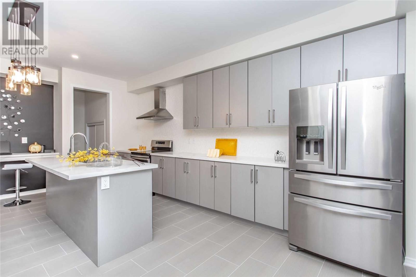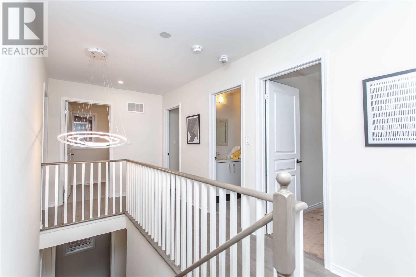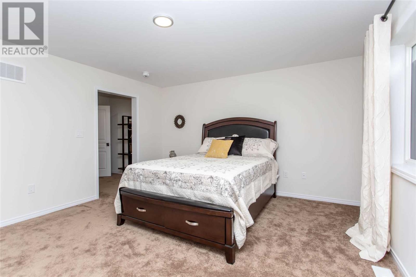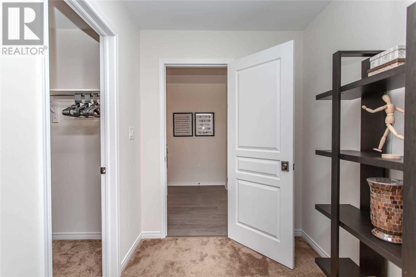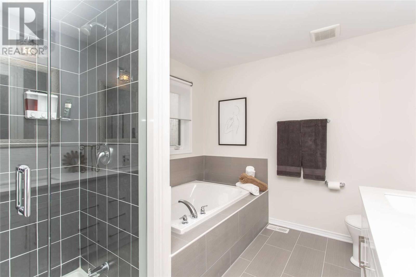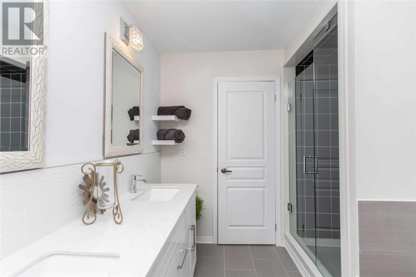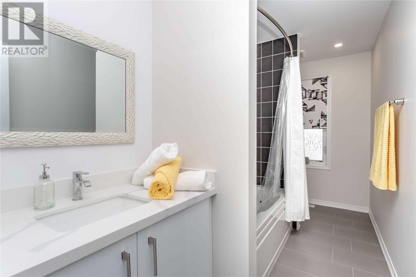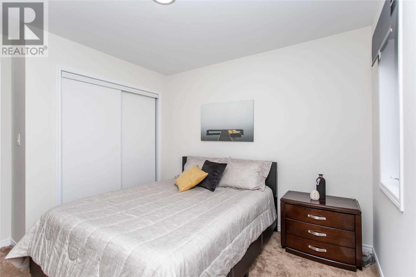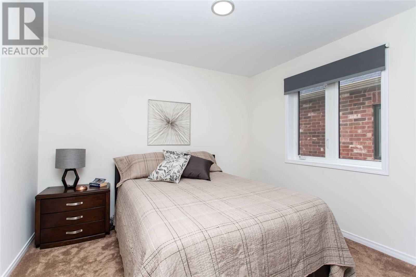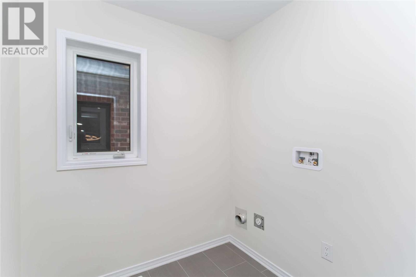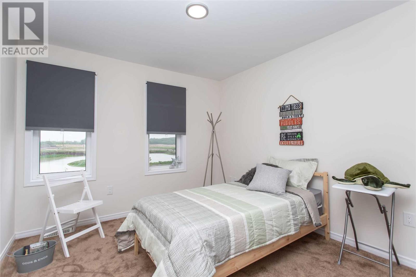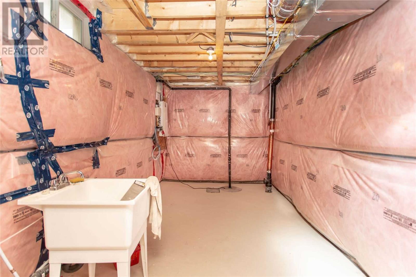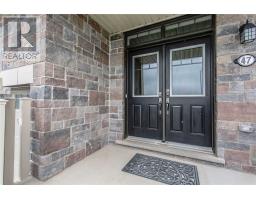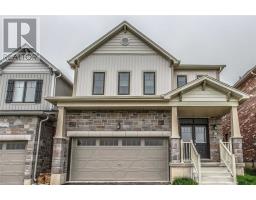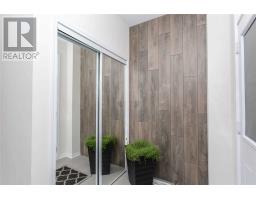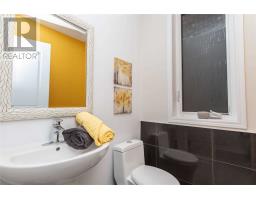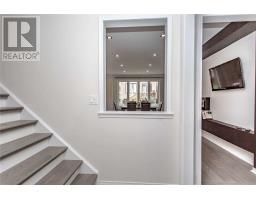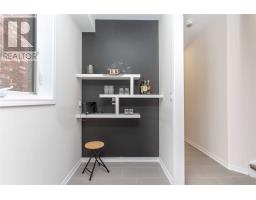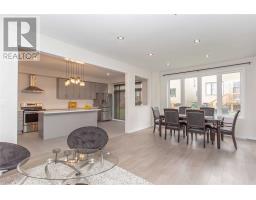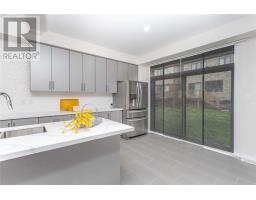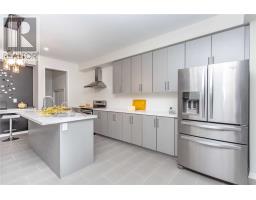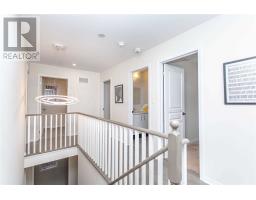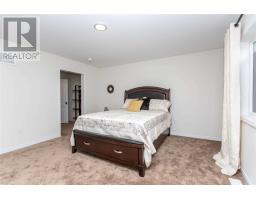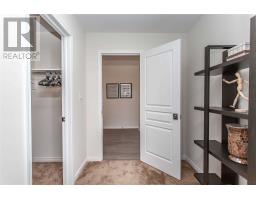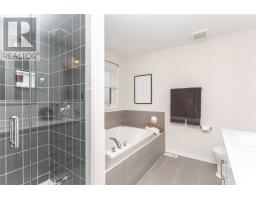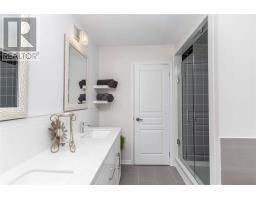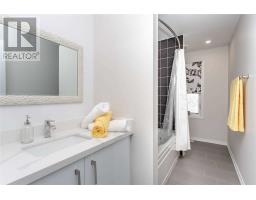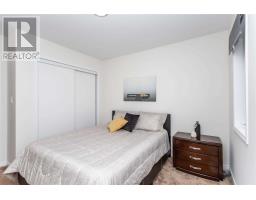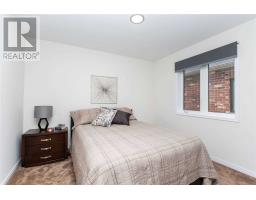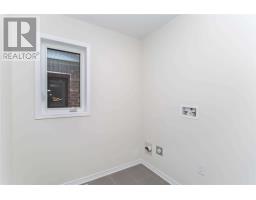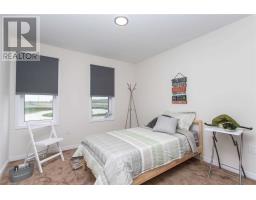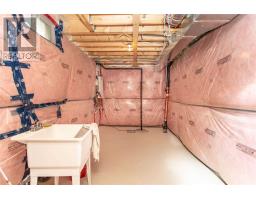4 Bedroom
3 Bathroom
Fireplace
Central Air Conditioning
Forced Air
$599,900
Priced To Sell. Beautiful Family Home In New Subdivision.4 Beds 2.5Bth Open Concept Kitchen Was Updated To New Cabinets And Solid Counter Tops. New Electric Fireplace And Modern Flow. Wooded Stairs Upgrade. Master Bedroom With On Suite Glass Shower And Tub. Bedroom Overlook The Subdivision Pond. Built By Empire In Premium Lot. No Front Neighbors. Double Car Garage With Remote. Near Main Road To Downtown Caledonia. Book Showing And Be Impressed!**** EXTRAS **** Property Will Be Fenced By Builder. Ss Fridge, Ss Dishwasher And Ss Stove.Electric Fireplace. Garage Door Opener. (id:25308)
Property Details
|
MLS® Number
|
X4564204 |
|
Property Type
|
Single Family |
|
Community Name
|
Haldimand |
|
Amenities Near By
|
Park |
|
Parking Space Total
|
4 |
Building
|
Bathroom Total
|
3 |
|
Bedrooms Above Ground
|
4 |
|
Bedrooms Total
|
4 |
|
Basement Development
|
Unfinished |
|
Basement Type
|
N/a (unfinished) |
|
Construction Style Attachment
|
Detached |
|
Cooling Type
|
Central Air Conditioning |
|
Exterior Finish
|
Aluminum Siding, Stone |
|
Fireplace Present
|
Yes |
|
Heating Fuel
|
Natural Gas |
|
Heating Type
|
Forced Air |
|
Stories Total
|
2 |
|
Type
|
House |
Parking
Land
|
Acreage
|
No |
|
Land Amenities
|
Park |
|
Size Irregular
|
34.12 X 91.86 Ft ; Rectangular |
|
Size Total Text
|
34.12 X 91.86 Ft ; Rectangular |
Rooms
| Level |
Type |
Length |
Width |
Dimensions |
|
Second Level |
Master Bedroom |
4.78 m |
4.26 m |
4.78 m x 4.26 m |
|
Second Level |
Bedroom 2 |
3.2 m |
3.35 m |
3.2 m x 3.35 m |
|
Second Level |
Bedroom 2 |
3.35 m |
3.56 m |
3.35 m x 3.56 m |
|
Second Level |
Bedroom 4 |
3.35 m |
3.48 m |
3.35 m x 3.48 m |
|
Second Level |
Bathroom |
3.2 m |
3.8 m |
3.2 m x 3.8 m |
|
Second Level |
Bathroom |
1.5 m |
3.35 m |
1.5 m x 3.35 m |
|
Second Level |
Laundry Room |
1.6 m |
1.6 m |
1.6 m x 1.6 m |
|
Main Level |
Foyer |
1.8 m |
1.5 m |
1.8 m x 1.5 m |
|
Main Level |
Bathroom |
0.9 m |
1.21 m |
0.9 m x 1.21 m |
|
Main Level |
Great Room |
4.26 m |
6.4 m |
4.26 m x 6.4 m |
|
Main Level |
Kitchen |
3.96 m |
2.95 m |
3.96 m x 2.95 m |
|
Main Level |
Eating Area |
3.78 m |
2.47 m |
3.78 m x 2.47 m |
Utilities
|
Sewer
|
Installed |
|
Natural Gas
|
Installed |
|
Electricity
|
Installed |
|
Cable
|
Installed |
https://www.realtor.ca/PropertyDetails.aspx?PropertyId=21094078
