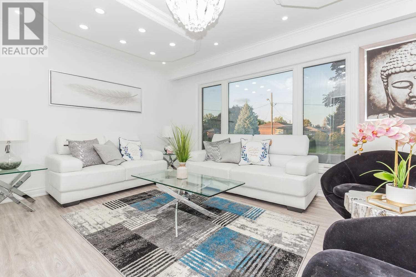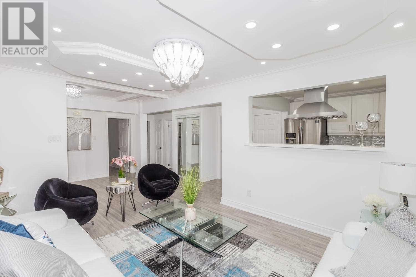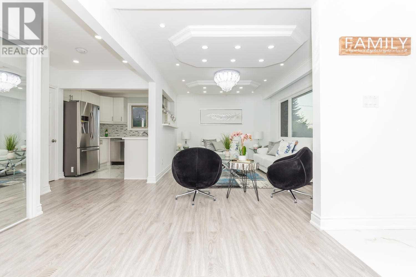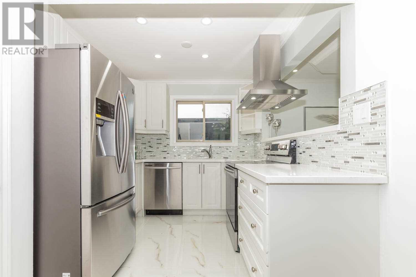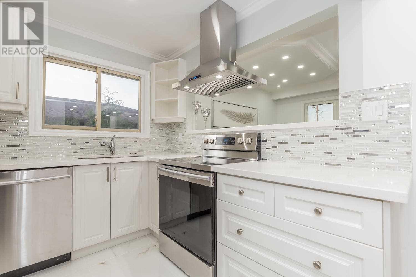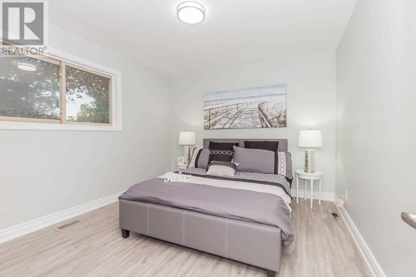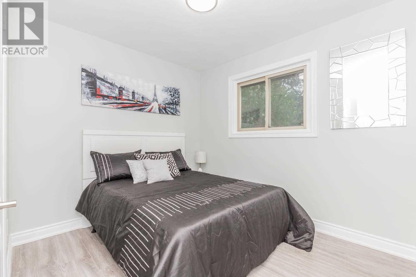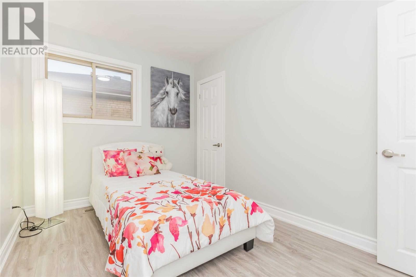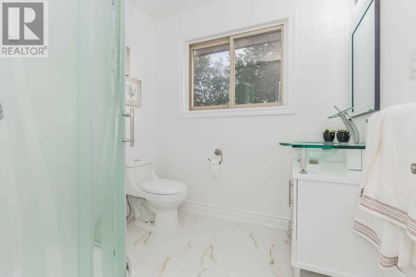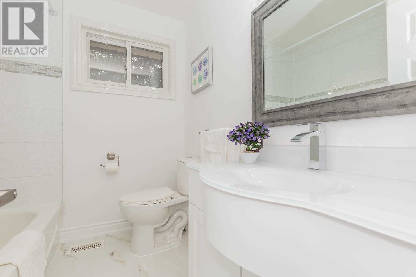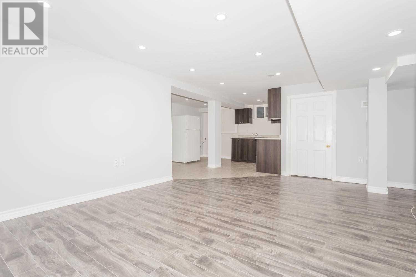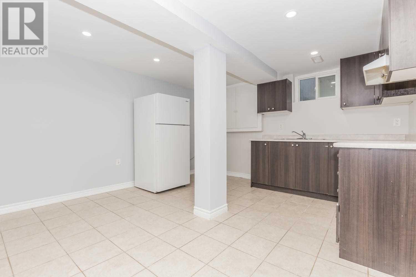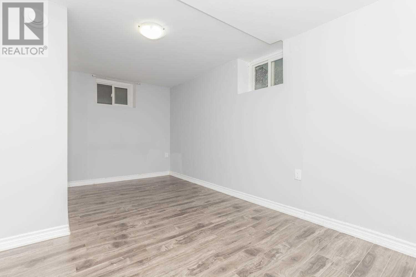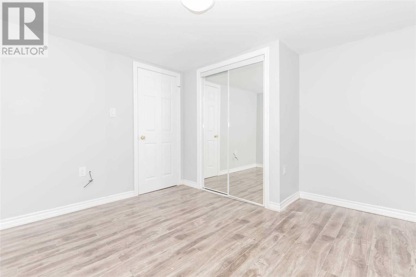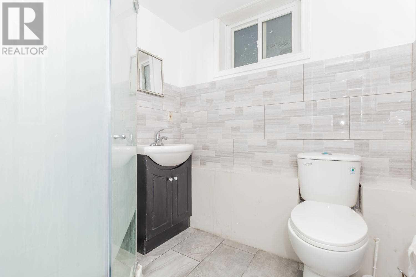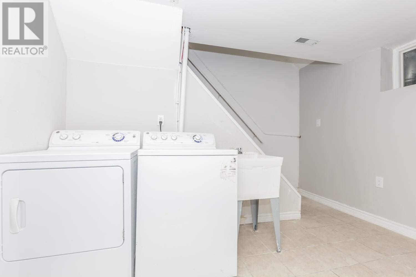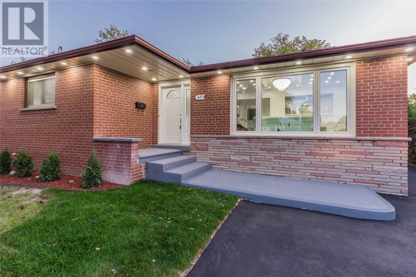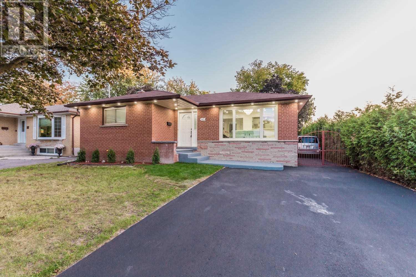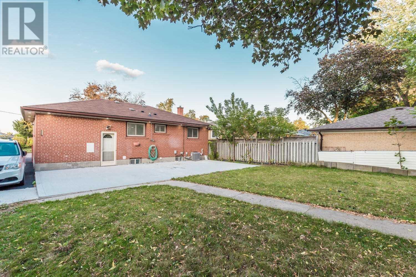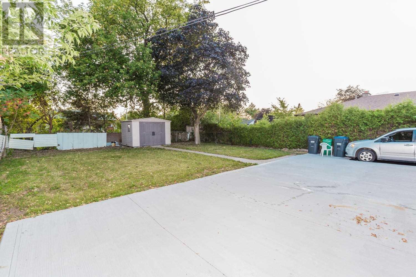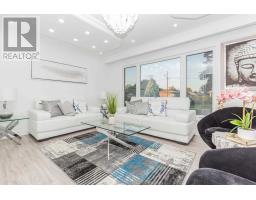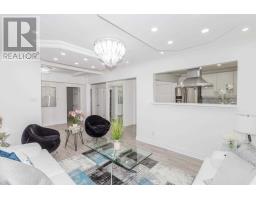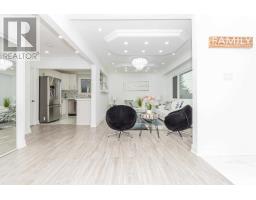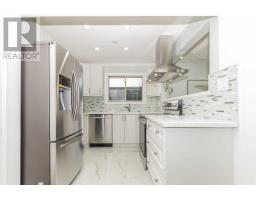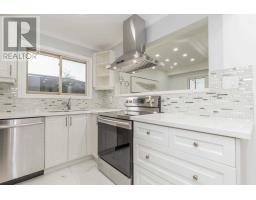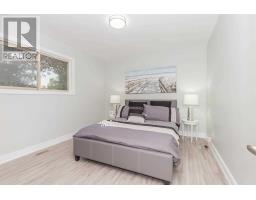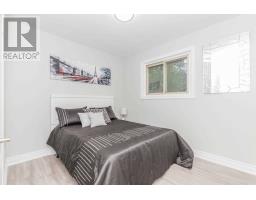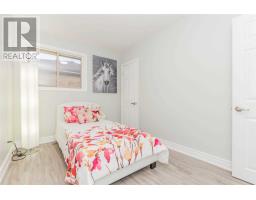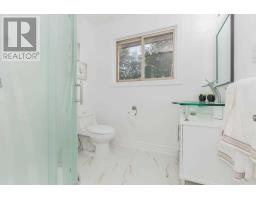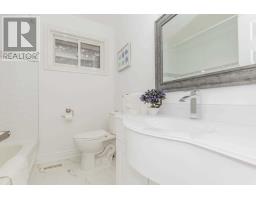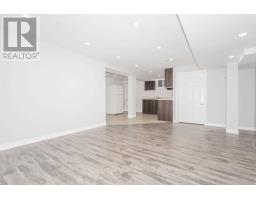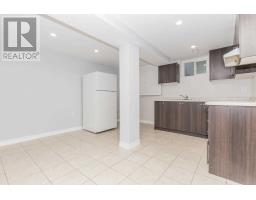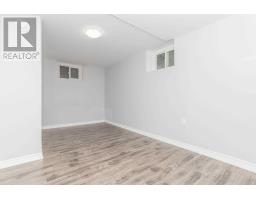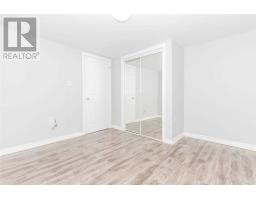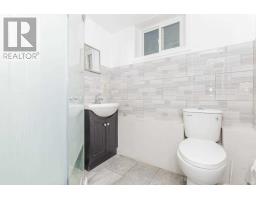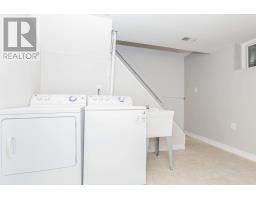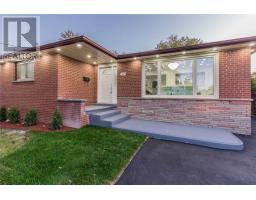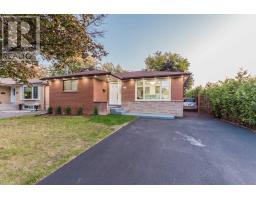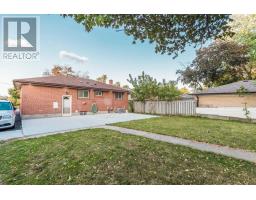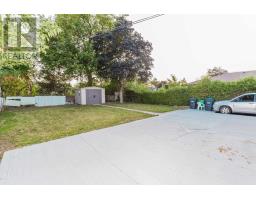47 Carlyle Cres Brampton, Ontario L6W 2Y9
5 Bedroom
3 Bathroom
Raised Bungalow
Central Air Conditioning
Forced Air
$799,913
A Real Show Stopper*Absolutely Stunning,Sunny,Bright,Spacious & Beautiful Fully Renovated*Loaded With Upgrades*Kitchen W/New Floor Tiles,Quartz Countertops, Sparkling Backsplash & Pot Lights*Fully Upgraded House With 3 Full Wrms*List Goes On*Great Place*See Virtual Tour*Pride To Own*Must See To Believe*Pride Of Peel Village Raised Bungalow*Move-In Ready Family Home**** EXTRAS **** S/S Fridge, Stove, Dishwasher & Rangehood*Washer & Dryer*Bsmt Fridge & Stove*Separate Entrance To Renovated Bsmt*Crystal Chandeliers*$$$$ Spent*Outside Potlights*Huge Concrete Deck At Back*Garden Shed*Love At 1st Sight*Can't Resist Buying (id:25308)
Property Details
| MLS® Number | W4609527 |
| Property Type | Single Family |
| Community Name | Brampton East |
| Amenities Near By | Park, Public Transit, Schools |
| Parking Space Total | 5 |
| View Type | View |
Building
| Bathroom Total | 3 |
| Bedrooms Above Ground | 3 |
| Bedrooms Below Ground | 2 |
| Bedrooms Total | 5 |
| Architectural Style | Raised Bungalow |
| Basement Development | Finished |
| Basement Features | Separate Entrance |
| Basement Type | N/a (finished) |
| Construction Style Attachment | Detached |
| Cooling Type | Central Air Conditioning |
| Exterior Finish | Brick, Stone |
| Heating Fuel | Natural Gas |
| Heating Type | Forced Air |
| Stories Total | 1 |
| Type | House |
Land
| Acreage | No |
| Land Amenities | Park, Public Transit, Schools |
| Size Irregular | 50 X 115 Ft ; 2 Full Washrooms On Main Floor (total 3) |
| Size Total Text | 50 X 115 Ft ; 2 Full Washrooms On Main Floor (total 3) |
Rooms
| Level | Type | Length | Width | Dimensions |
|---|---|---|---|---|
| Basement | Living Room | 5.25 m | 4.03 m | 5.25 m x 4.03 m |
| Basement | Kitchen | 3.83 m | 2.13 m | 3.83 m x 2.13 m |
| Basement | Dining Room | 2.13 m | 1.85 m | 2.13 m x 1.85 m |
| Basement | Bedroom 4 | 5.15 m | 2.67 m | 5.15 m x 2.67 m |
| Basement | Bedroom 5 | 3.33 m | 3.37 m | 3.33 m x 3.37 m |
| Main Level | Living Room | 4.87 m | 3.37 m | 4.87 m x 3.37 m |
| Main Level | Kitchen | 2.93 m | 2.1 m | 2.93 m x 2.1 m |
| Main Level | Master Bedroom | 3.57 m | 3.21 m | 3.57 m x 3.21 m |
| Main Level | Bedroom 2 | 3.57 m | 2.44 m | 3.57 m x 2.44 m |
| Main Level | Bedroom 3 | 3.01 m | 3.36 m | 3.01 m x 3.36 m |
https://www.realtor.ca/PropertyDetails.aspx?PropertyId=21250179
Interested?
Contact us for more information
