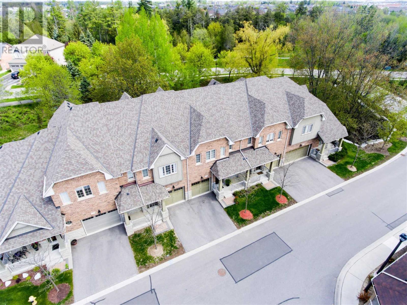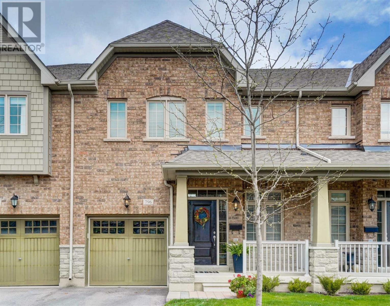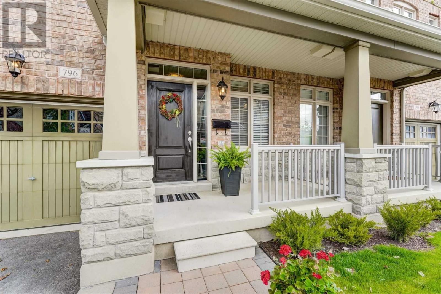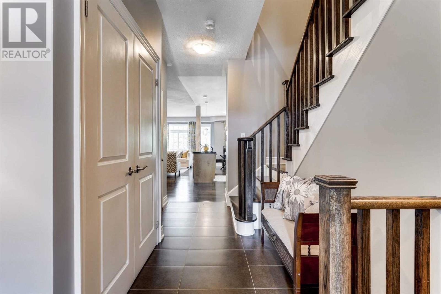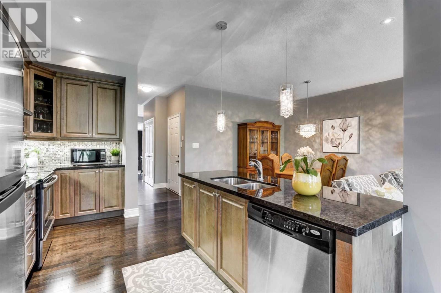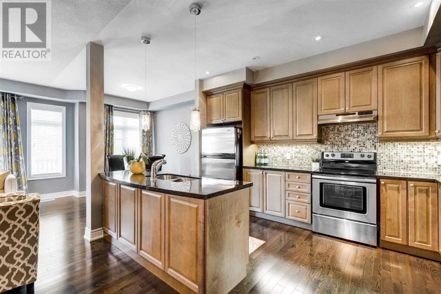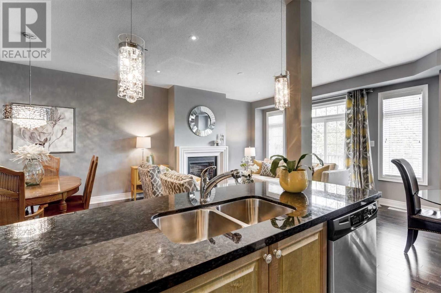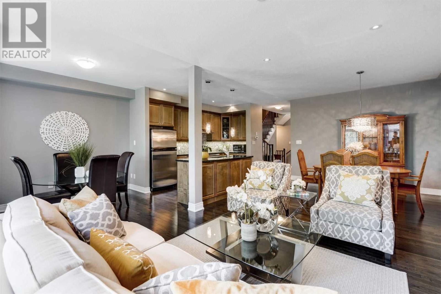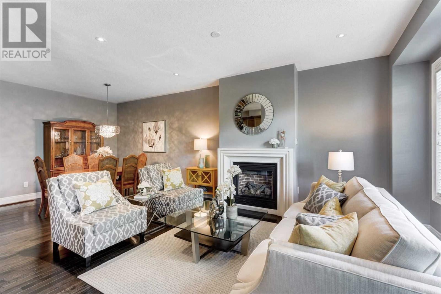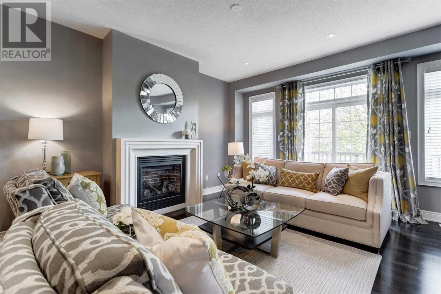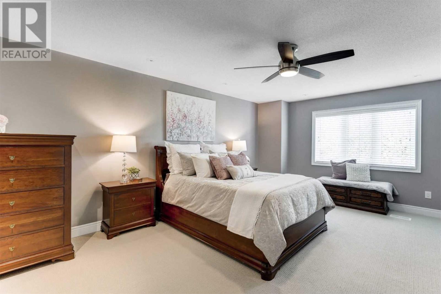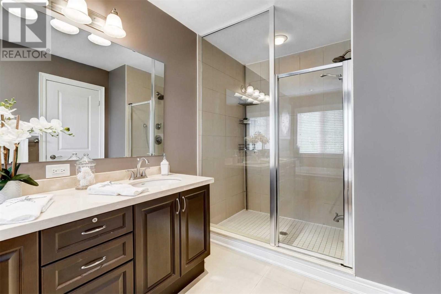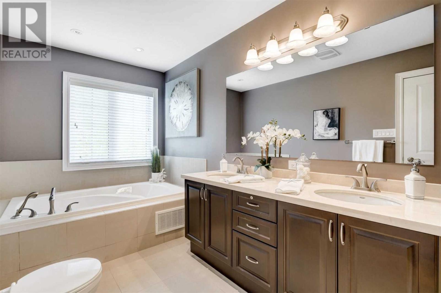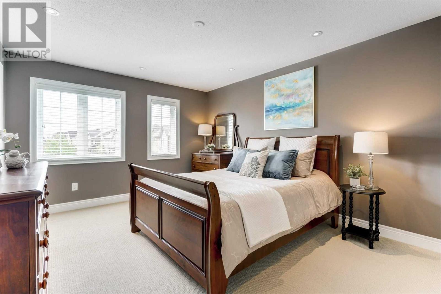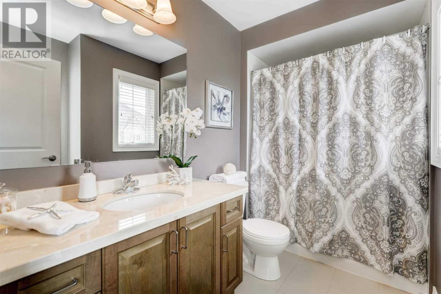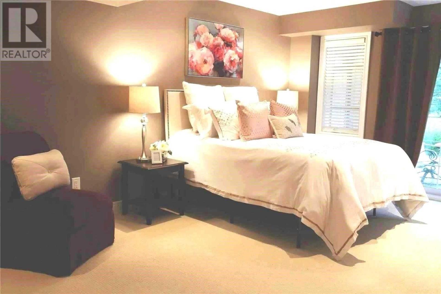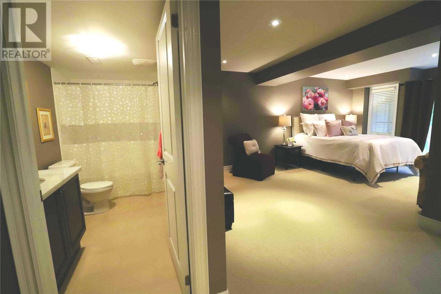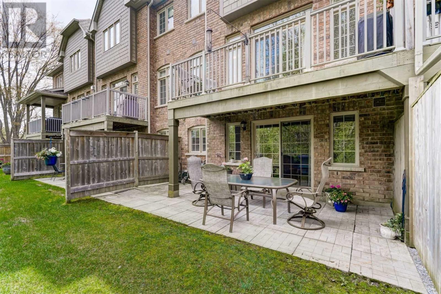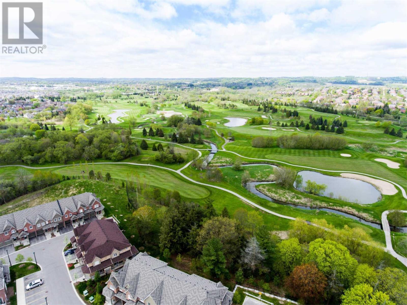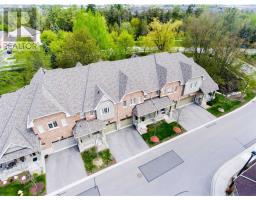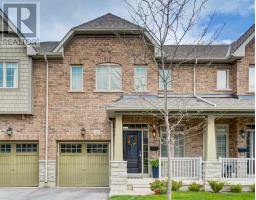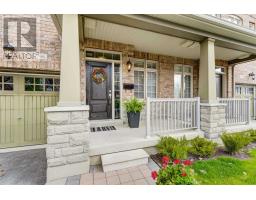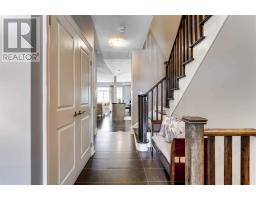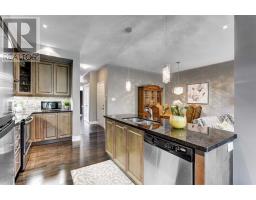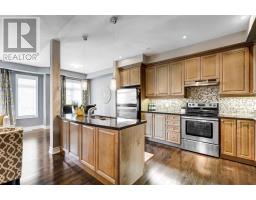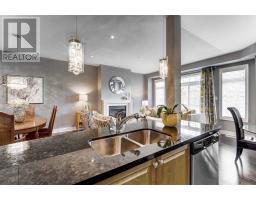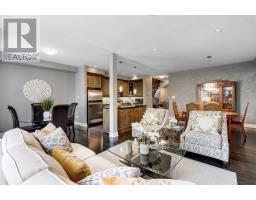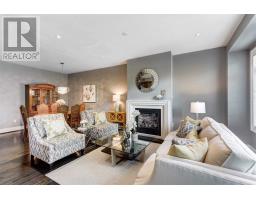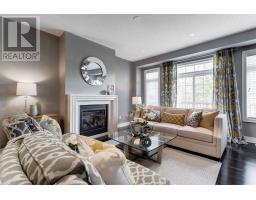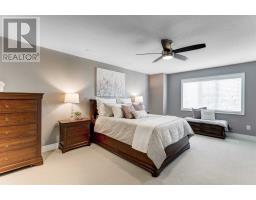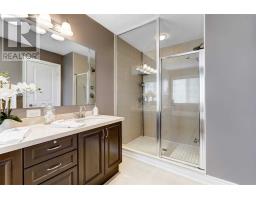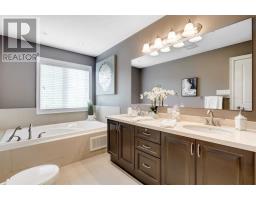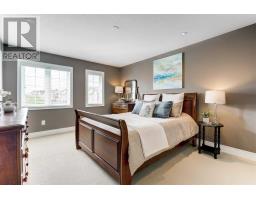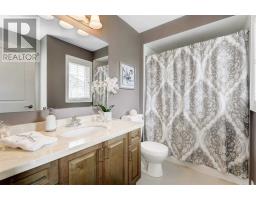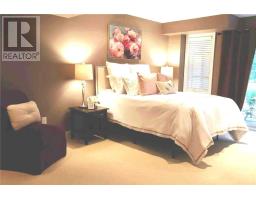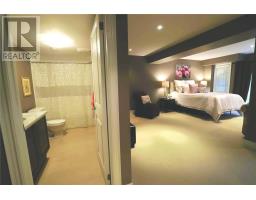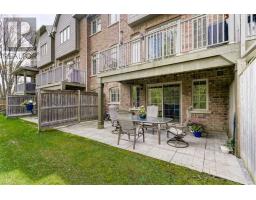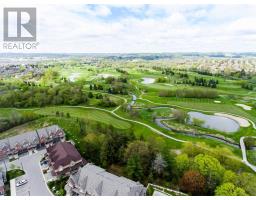#47 -796 Harry Syratt Ave Newmarket, Ontario L3X 0A3
$839,999Maintenance,
$332.52 Monthly
Maintenance,
$332.52 MonthlyWelcome To Your 2400 Sqft Luxurious Executive Townhome,Built By Daniels.This Beautiful Gem Is Nestled In A Vibrant Community & Steps Away From St. Andrew Valley Golf Course, With An Open Concept Layout, Spacious Kitchen W Lg Island And Hardwood Floors. 2nd Level Laundry, Oversized Bedrms & Pot Lights Throughout. Third Bedroom Wt 4Pc Ensuite Walks Out To Spacious Deck Overlooking Ravine. Close To All Amenities, Walking Trails, Schools, Go Station & Hwy 404.**** EXTRAS **** Stainless Steel Fridge, Stove, B/I Dishwasher, Washer/Dyer, All Electrical Light Fixtures, All Window Coverings. **See Virtual Tour For Detailed Pictures** (id:25308)
Property Details
| MLS® Number | N4559322 |
| Property Type | Single Family |
| Community Name | Stonehaven-Wyndham |
| Amenities Near By | Park, Public Transit, Schools |
| Features | Balcony |
| Parking Space Total | 2 |
Building
| Bathroom Total | 4 |
| Bedrooms Above Ground | 3 |
| Bedrooms Total | 3 |
| Basement Development | Finished |
| Basement Features | Walk Out |
| Basement Type | N/a (finished) |
| Cooling Type | Central Air Conditioning |
| Exterior Finish | Brick |
| Fireplace Present | Yes |
| Heating Fuel | Natural Gas |
| Heating Type | Forced Air |
| Stories Total | 2 |
| Type | Row / Townhouse |
Parking
| Garage | |
| Visitor parking |
Land
| Acreage | No |
| Land Amenities | Park, Public Transit, Schools |
Rooms
| Level | Type | Length | Width | Dimensions |
|---|---|---|---|---|
| Second Level | Master Bedroom | 5.82 m | 3.38 m | 5.82 m x 3.38 m |
| Second Level | Bedroom 2 | 4.66 m | 3.38 m | 4.66 m x 3.38 m |
| Basement | Bedroom 3 | 6.58 m | 5.82 m | 6.58 m x 5.82 m |
| Main Level | Living Room | 3.65 m | 3.53 m | 3.65 m x 3.53 m |
| Main Level | Dining Room | 3.65 m | 3.14 m | 3.65 m x 3.14 m |
| Main Level | Kitchen | 4.2 m | 2.92 m | 4.2 m x 2.92 m |
| Main Level | Eating Area | 3.05 m | 2.92 m | 3.05 m x 2.92 m |
https://www.realtor.ca/PropertyDetails.aspx?PropertyId=21075319
Interested?
Contact us for more information
