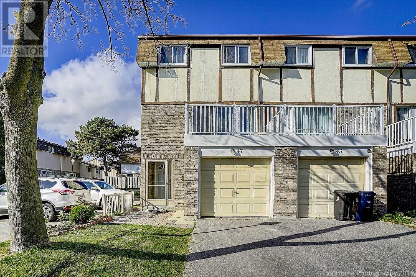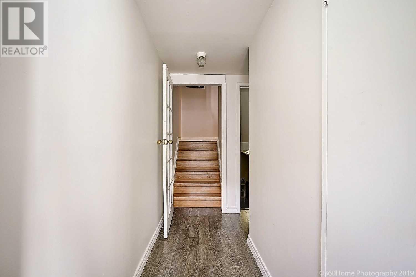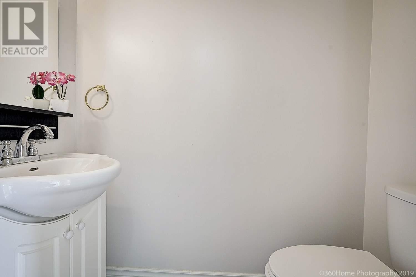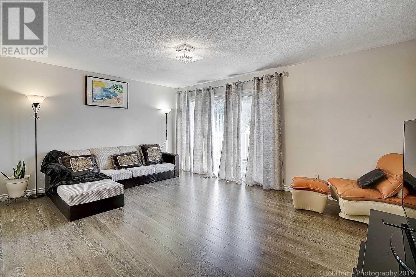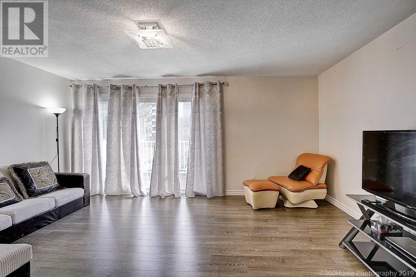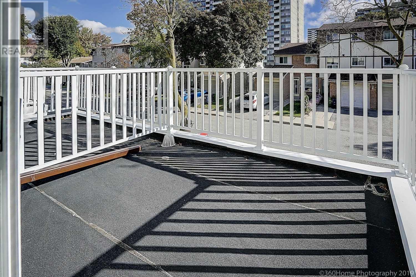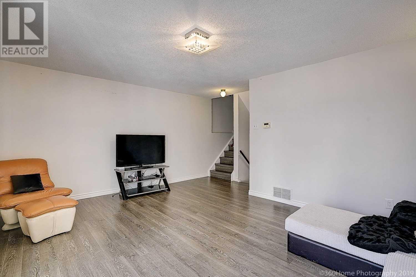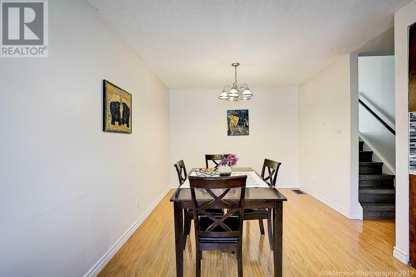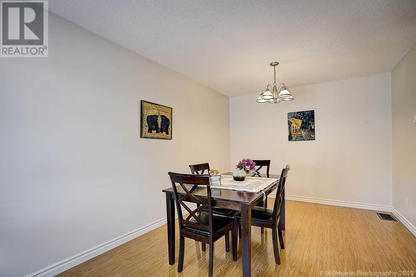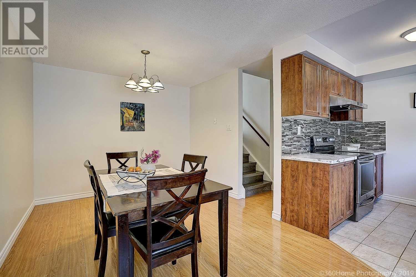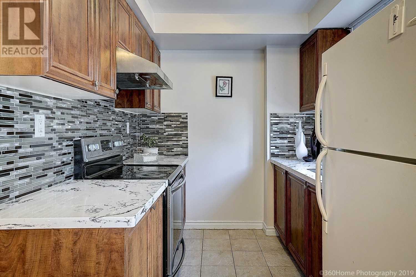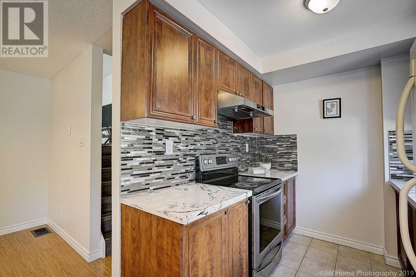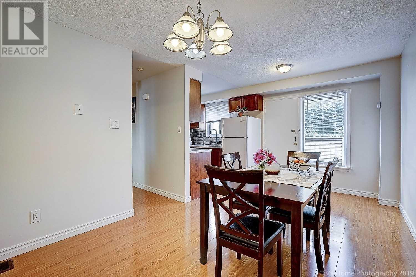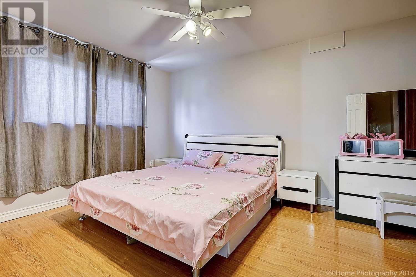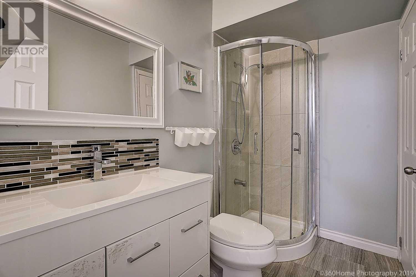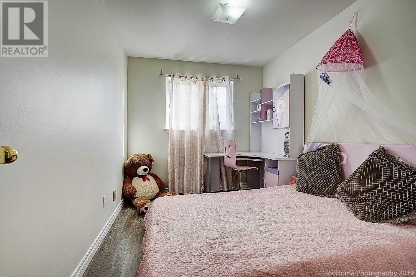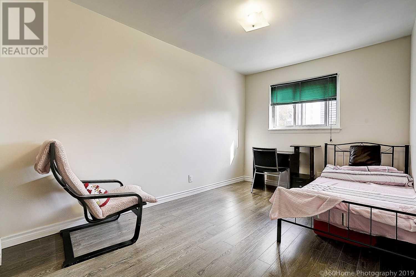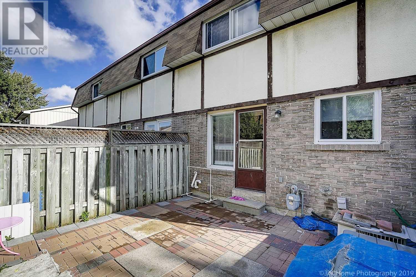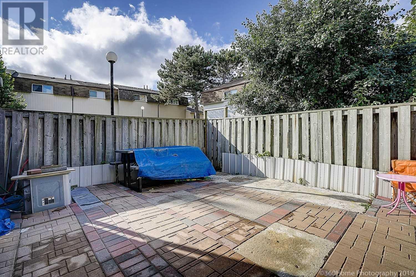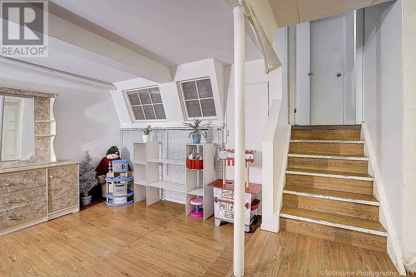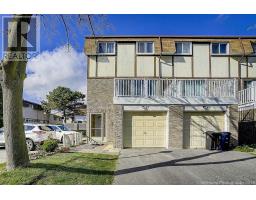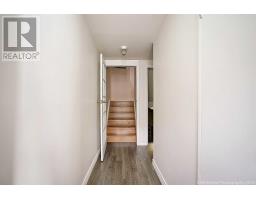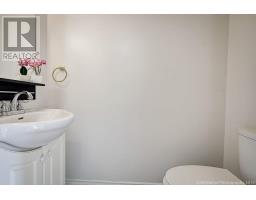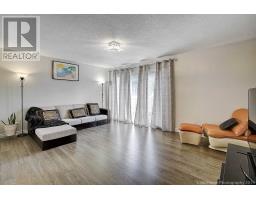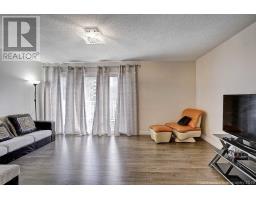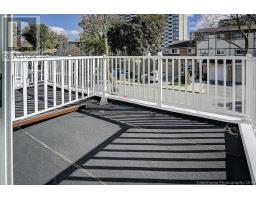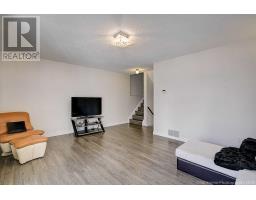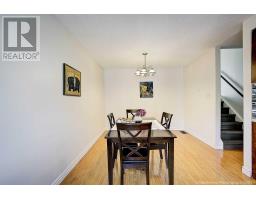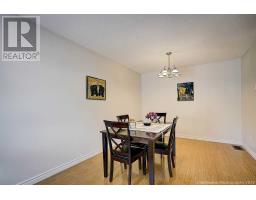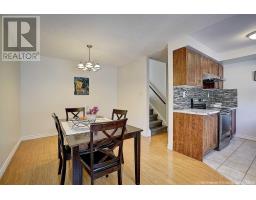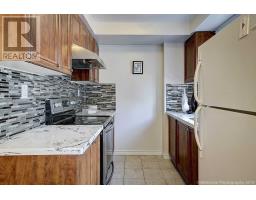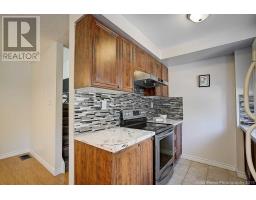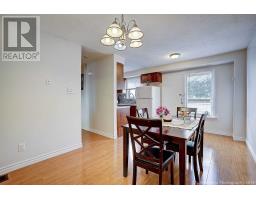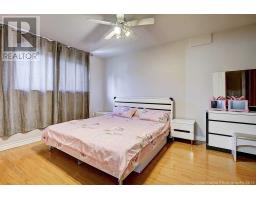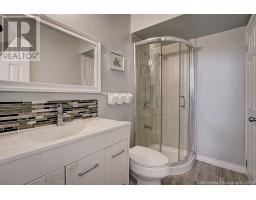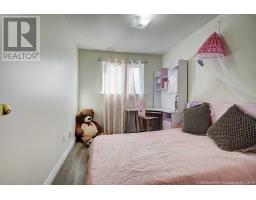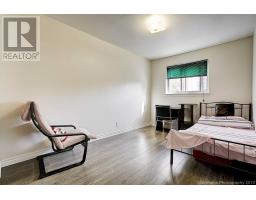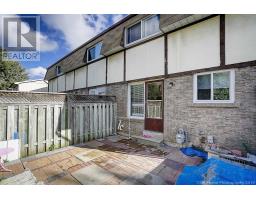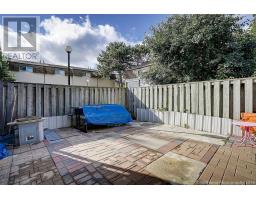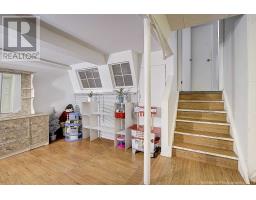#47 -44 Chester Le Blvd Toronto, Ontario M1W 2M8
3 Bedroom
3 Bathroom
Central Air Conditioning
Forced Air
$558,800Maintenance,
$327.23 Monthly
Maintenance,
$327.23 MonthlyGreat Location Step To Bus Stop, Corner Unit As Semi-House, Bright And Large Space, Beautifully Renovated And Updated Home. Kitchen With Granite Counter-Top, Back-Splash, New Laminate Floor, New En-Suite Washroom, Large New Balcony (2019). Front Entrance With Porch Enclosure Space, Access From Dinning Room To Large Fenced Back Yard,**** EXTRAS **** Existing 1 Fridges And 1 Stoves And Washer And Dryer . Existing Electric Light Fixtures And Window Covering,Central Air Conditioning. Exclude Keypad Knob Lock And Door Bell Camera. Exclude Curtain Living Room And Kid Room. (id:25308)
Property Details
| MLS® Number | E4606286 |
| Property Type | Single Family |
| Community Name | L'Amoreaux |
| Amenities Near By | Hospital, Public Transit, Schools |
| Features | Balcony |
| Parking Space Total | 2 |
Building
| Bathroom Total | 3 |
| Bedrooms Above Ground | 3 |
| Bedrooms Total | 3 |
| Basement Development | Finished |
| Basement Type | N/a (finished) |
| Cooling Type | Central Air Conditioning |
| Exterior Finish | Brick, Stucco |
| Heating Fuel | Natural Gas |
| Heating Type | Forced Air |
| Stories Total | 3 |
| Type | Row / Townhouse |
Parking
| Attached garage | |
| Visitor parking |
Land
| Acreage | No |
| Land Amenities | Hospital, Public Transit, Schools |
Rooms
| Level | Type | Length | Width | Dimensions |
|---|---|---|---|---|
| Second Level | Master Bedroom | 4.22 m | 3.5 m | 4.22 m x 3.5 m |
| Third Level | Bedroom 2 | 3.18 m | 2.56 m | 3.18 m x 2.56 m |
| Third Level | Bedroom 3 | 3.95 m | 2.72 m | 3.95 m x 2.72 m |
| Lower Level | Recreational, Games Room | 4.1 m | 3.93 m | 4.1 m x 3.93 m |
| Upper Level | Living Room | 5.22 m | 3.9 m | 5.22 m x 3.9 m |
| Upper Level | Dining Room | 5.07 m | 3 m | 5.07 m x 3 m |
| Upper Level | Kitchen | 2.55 m | 1.66 m | 2.55 m x 1.66 m |
https://www.realtor.ca/PropertyDetails.aspx?PropertyId=21239426
Interested?
Contact us for more information
