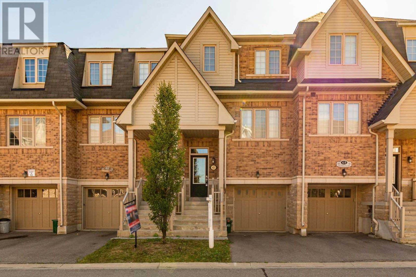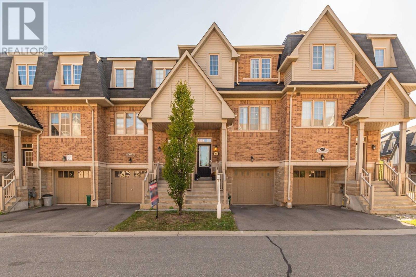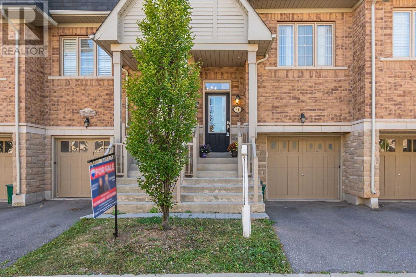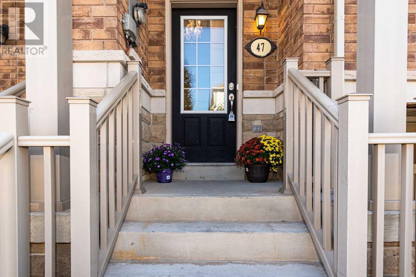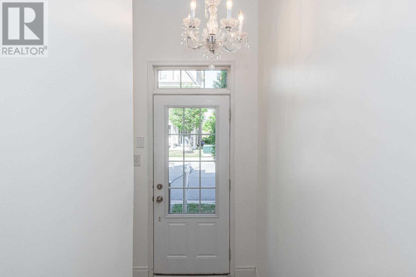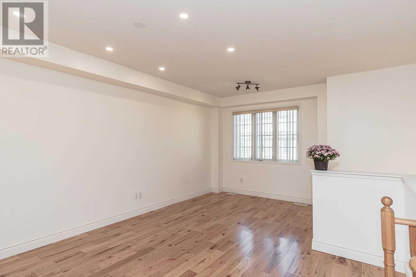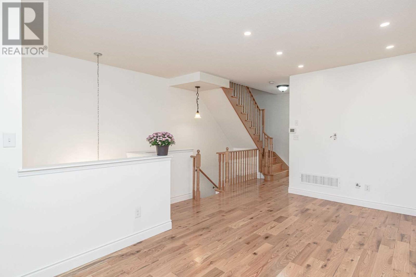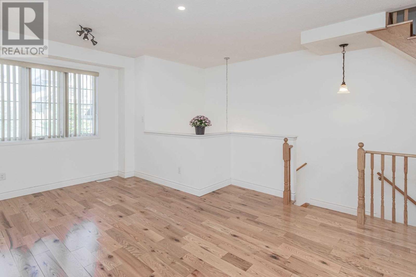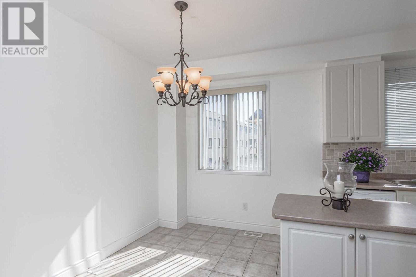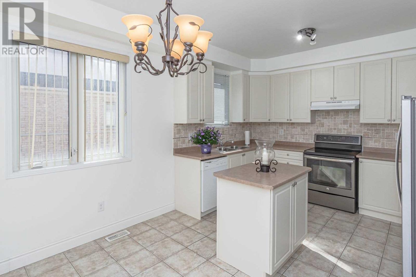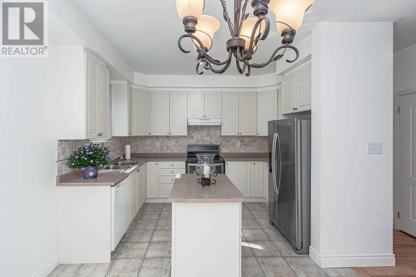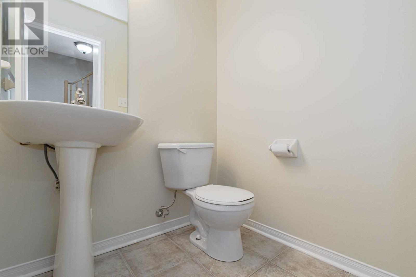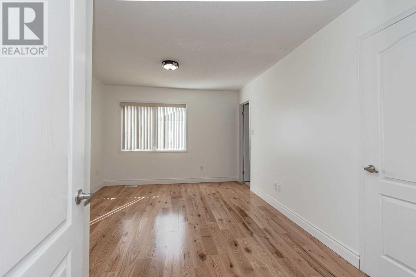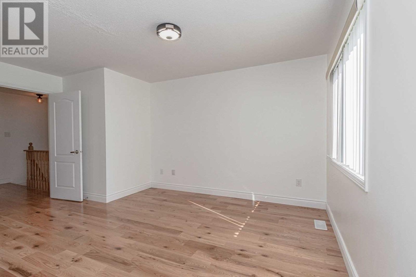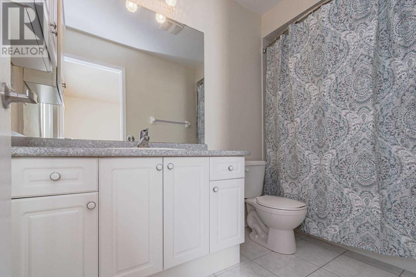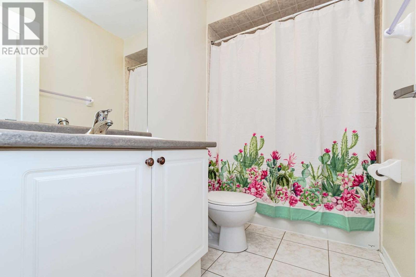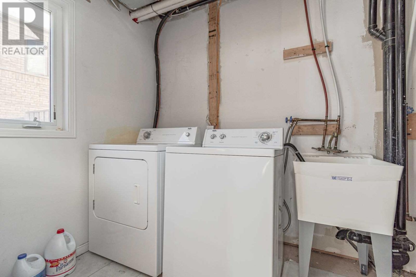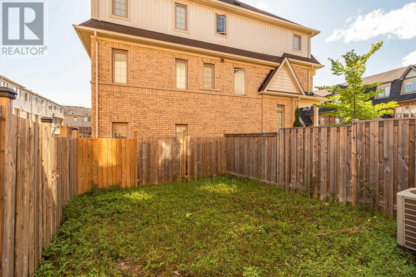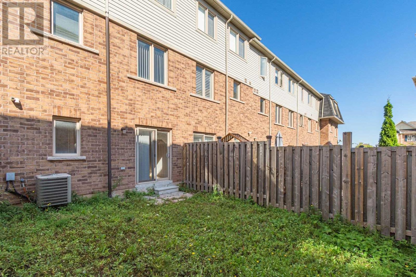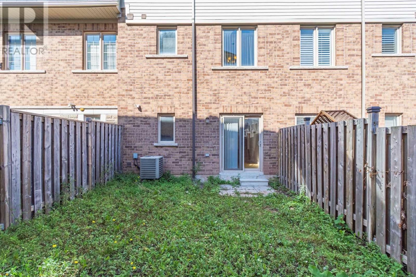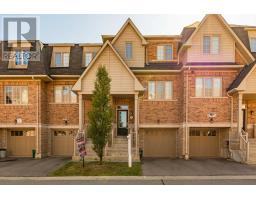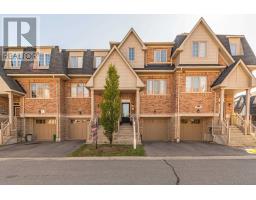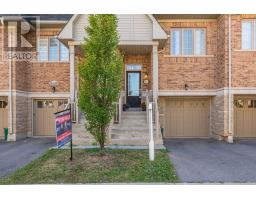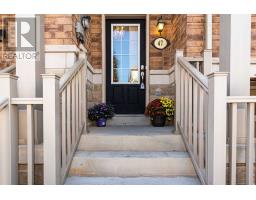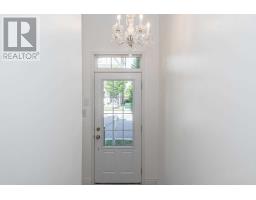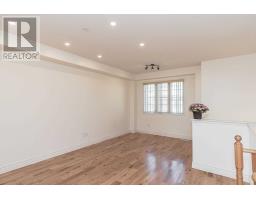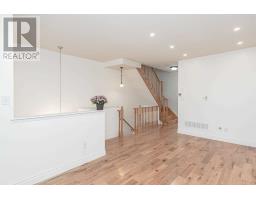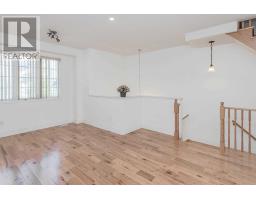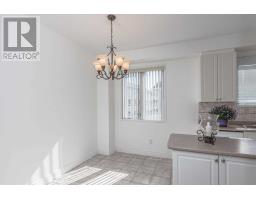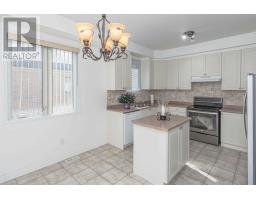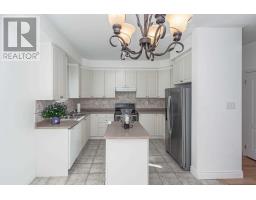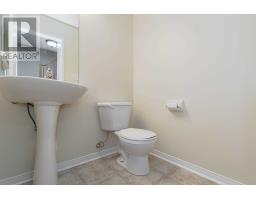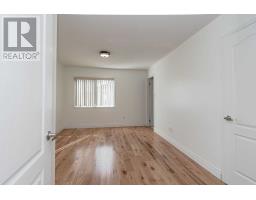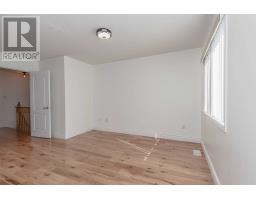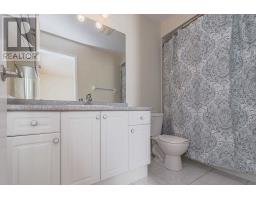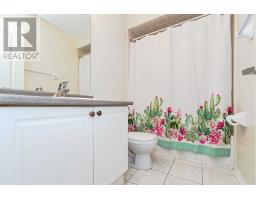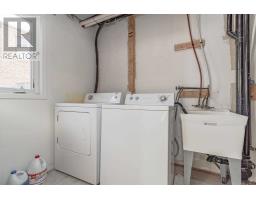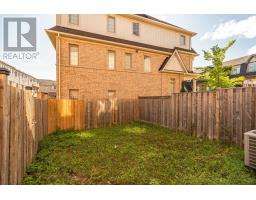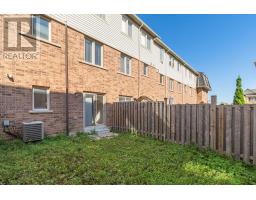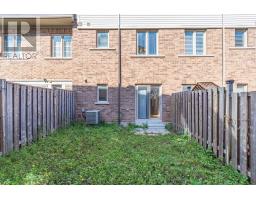#47 -2171 Fiddlers Way Oakville, Ontario L6M 0R9
3 Bedroom
3 Bathroom
Central Air Conditioning
Forced Air
$747,900Maintenance,
$91.48 Monthly
Maintenance,
$91.48 MonthlyLocation, Location, Location! Newly Renovated,Freshly Painted Exclusive Townhouse Upgraded Kitchen Cabinets With New Installed Back Splash, Brand New Ss Appliances, Wifi Electric Lighting In Large Master Bdrm With Walk-In Closet, Pot Lights, Hardwood. List Goes On. Ready To Move-In!**** EXTRAS **** Opposite To Oakville Hospital, Tracks, Shopping Plaza, Hyw Walk-Out Basement. Eat-In Kitchen & Lots Of Storage Area. (id:25308)
Property Details
| MLS® Number | W4571235 |
| Property Type | Single Family |
| Neigbourhood | Westmount |
| Community Name | West Oak Trails |
| Amenities Near By | Hospital, Park, Public Transit, Schools |
| Features | Ravine |
| Parking Space Total | 2 |
Building
| Bathroom Total | 3 |
| Bedrooms Above Ground | 3 |
| Bedrooms Total | 3 |
| Basement Features | Walk Out |
| Basement Type | N/a |
| Cooling Type | Central Air Conditioning |
| Exterior Finish | Brick |
| Heating Fuel | Natural Gas |
| Heating Type | Forced Air |
| Stories Total | 3 |
Parking
| Attached garage | |
| Visitor parking |
Land
| Acreage | No |
| Land Amenities | Hospital, Park, Public Transit, Schools |
Rooms
| Level | Type | Length | Width | Dimensions |
|---|---|---|---|---|
| Basement | Recreational, Games Room | 3.1 m | 5.31 m | 3.1 m x 5.31 m |
| Basement | Laundry Room | 1.77 m | 2.01 m | 1.77 m x 2.01 m |
| Main Level | Living Room | 3.69 m | 5.49 m | 3.69 m x 5.49 m |
| Main Level | Dining Room | 2.59 m | 3.08 m | 2.59 m x 3.08 m |
| Main Level | Kitchen | 2.44 m | 3.72 m | 2.44 m x 3.72 m |
| Upper Level | Master Bedroom | 3.39 m | 3.45 m | 3.39 m x 3.45 m |
| Upper Level | Bedroom 2 | 2.44 m | 4.03 m | 2.44 m x 4.03 m |
| Upper Level | Bedroom 3 | 2.47 m | 2.99 m | 2.47 m x 2.99 m |
https://www.realtor.ca/PropertyDetails.aspx?PropertyId=21118237
Interested?
Contact us for more information
