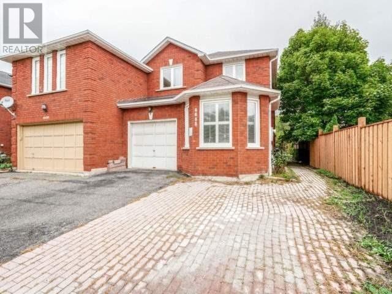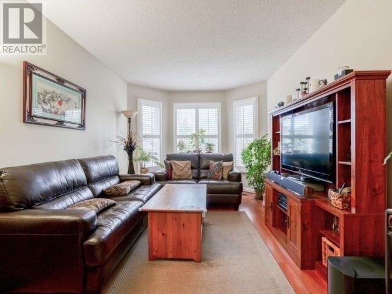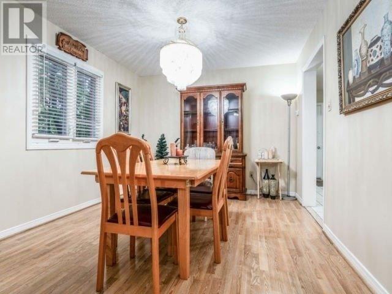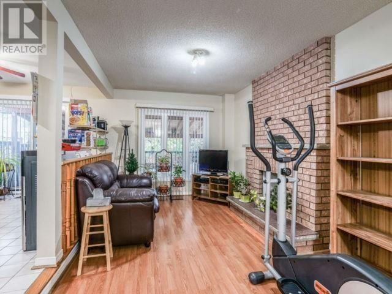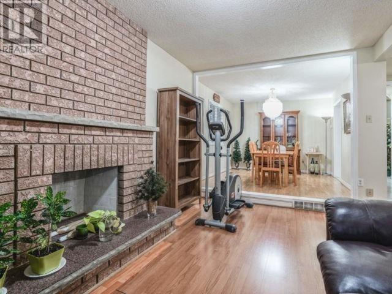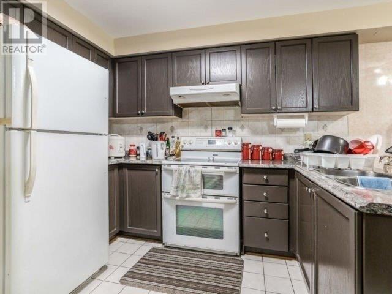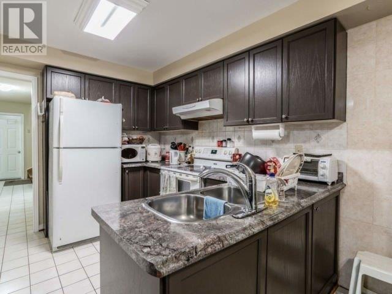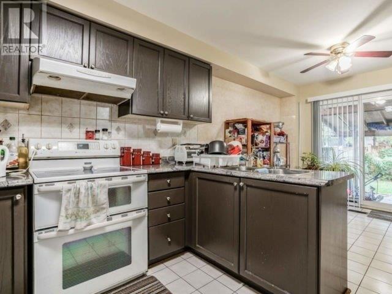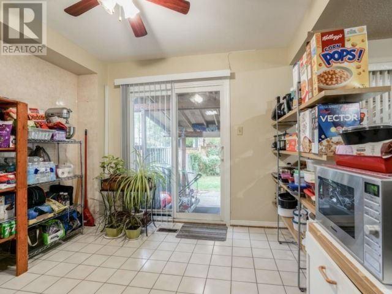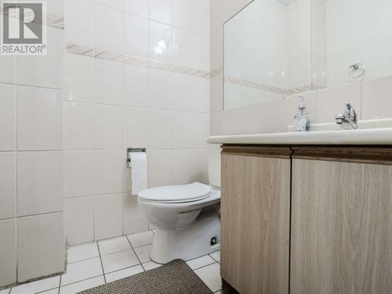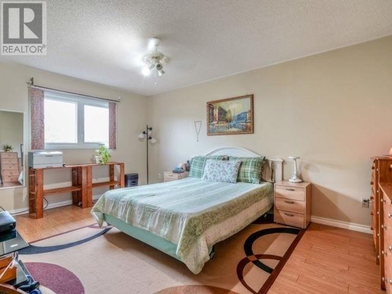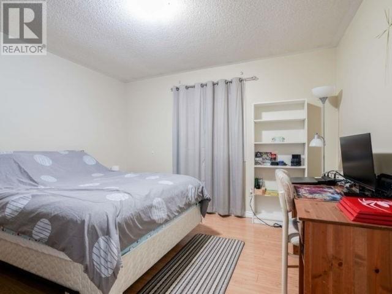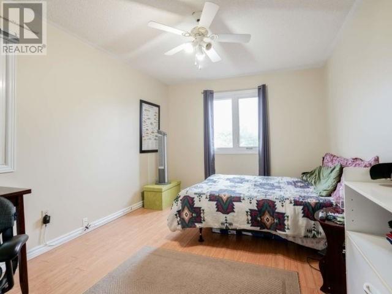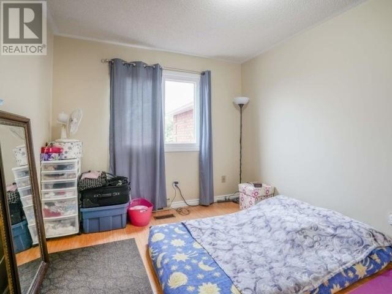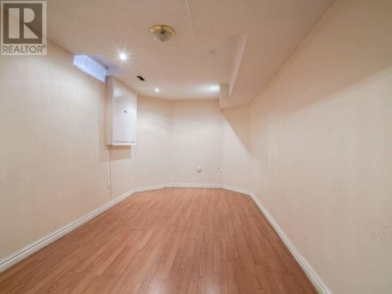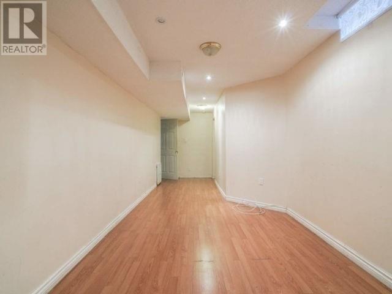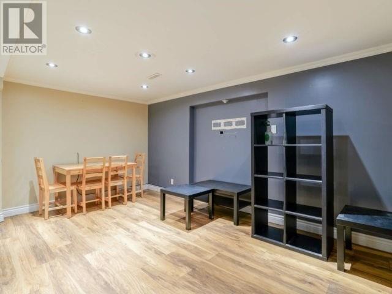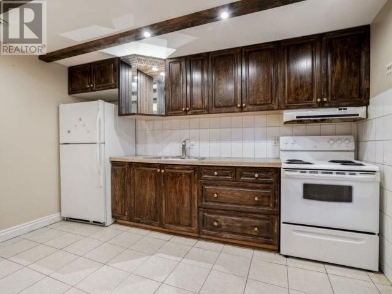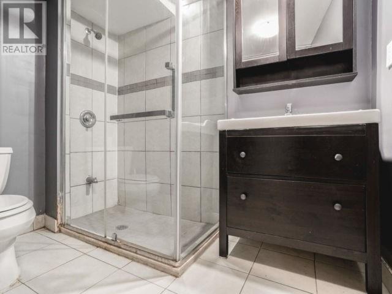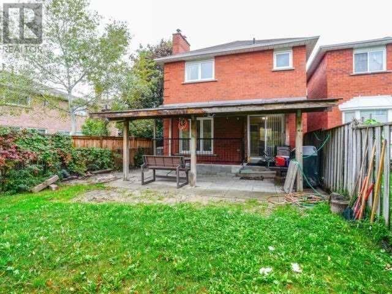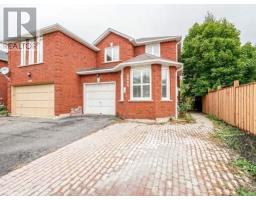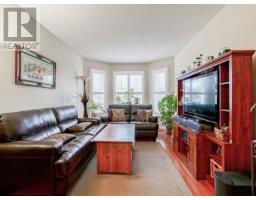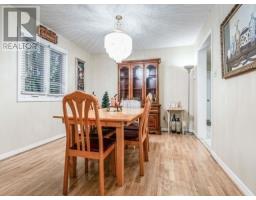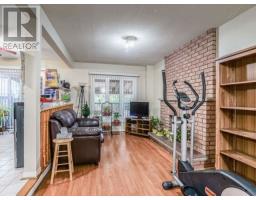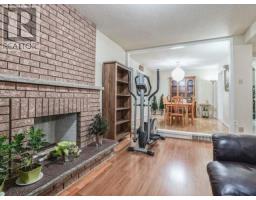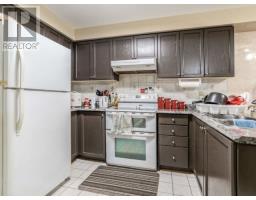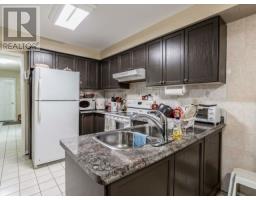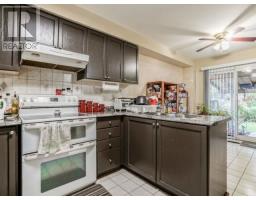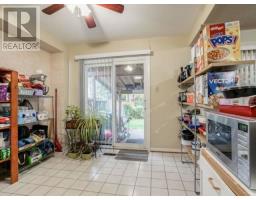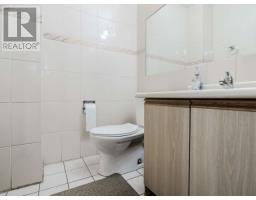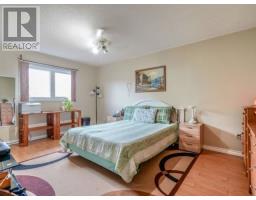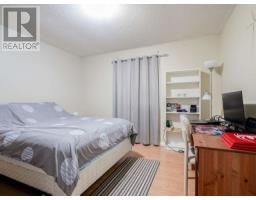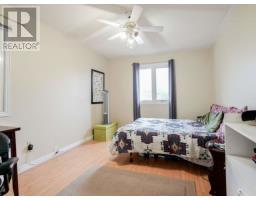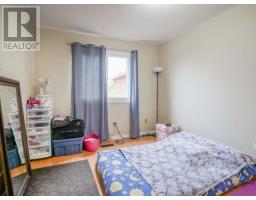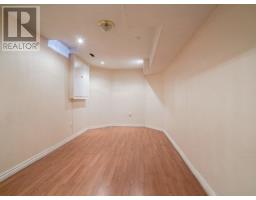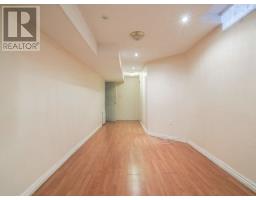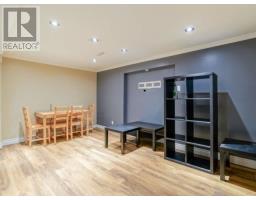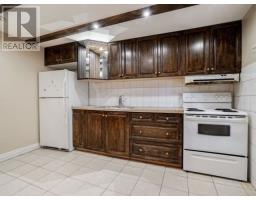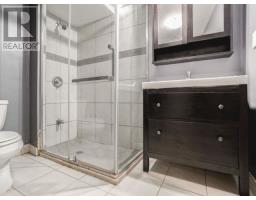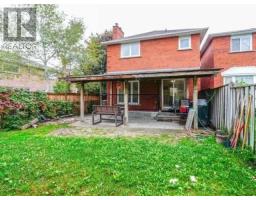6 Bedroom
4 Bathroom
Fireplace
Central Air Conditioning
Forced Air
$769,000
Well Kept Spacious Home Situated In A Prime Location, Minutes Away From Shopping Centers, Highway 403, Recreational Parks, Schools, Lib, Plazas, Place Of Worship, And Bus Routes. The 4 Bedroom Home Has Lots Of Natural Light That Comes With A Sep. Family,Living And Dining Room, With An Open Concept Kitch, And Has An Extended Driveway. New Fencing 2019**** EXTRAS **** This House Has A 2-Bdrm Bsmt Can Easily Be Rented For $1600.00 That Comes With Sep Ent And Secondary Kitch . Appliance. Included: 2 Fridge's, 2 Stoves, Washer And Driver, All Electric Light Fixtures, All Blinds And Windows Coverings. (id:25308)
Property Details
|
MLS® Number
|
W4610103 |
|
Property Type
|
Single Family |
|
Neigbourhood
|
East Credit |
|
Community Name
|
East Credit |
|
Parking Space Total
|
5 |
Building
|
Bathroom Total
|
4 |
|
Bedrooms Above Ground
|
4 |
|
Bedrooms Below Ground
|
2 |
|
Bedrooms Total
|
6 |
|
Basement Features
|
Apartment In Basement, Separate Entrance |
|
Basement Type
|
N/a |
|
Construction Style Attachment
|
Link |
|
Cooling Type
|
Central Air Conditioning |
|
Exterior Finish
|
Brick |
|
Fireplace Present
|
Yes |
|
Heating Fuel
|
Natural Gas |
|
Heating Type
|
Forced Air |
|
Stories Total
|
2 |
|
Type
|
House |
Parking
Land
|
Acreage
|
No |
|
Size Irregular
|
29.4 X 121.26 Ft |
|
Size Total Text
|
29.4 X 121.26 Ft |
Rooms
| Level |
Type |
Length |
Width |
Dimensions |
|
Second Level |
Master Bedroom |
4.88 m |
3.43 m |
4.88 m x 3.43 m |
|
Second Level |
Bedroom 2 |
3.66 m |
3.35 m |
3.66 m x 3.35 m |
|
Second Level |
Bedroom 3 |
4.88 m |
3.15 m |
4.88 m x 3.15 m |
|
Second Level |
Bedroom 4 |
3.45 m |
2.94 m |
3.45 m x 2.94 m |
|
Basement |
Bedroom |
3.05 m |
3.05 m |
3.05 m x 3.05 m |
|
Basement |
Bedroom 2 |
5.18 m |
3.05 m |
5.18 m x 3.05 m |
|
Basement |
Living Room |
5.49 m |
3.05 m |
5.49 m x 3.05 m |
|
Basement |
Kitchen |
3.15 m |
3.05 m |
3.15 m x 3.05 m |
|
Main Level |
Living Room |
5.18 m |
3.05 m |
5.18 m x 3.05 m |
|
Main Level |
Dining Room |
3.6 m |
3.25 m |
3.6 m x 3.25 m |
|
Main Level |
Family Room |
5.49 m |
3.05 m |
5.49 m x 3.05 m |
|
Main Level |
Kitchen |
3.15 m |
3.05 m |
3.15 m x 3.05 m |
Utilities
|
Sewer
|
Installed |
|
Natural Gas
|
Installed |
|
Electricity
|
Installed |
|
Cable
|
Installed |
https://www.realtor.ca/PropertyDetails.aspx?PropertyId=21252096
