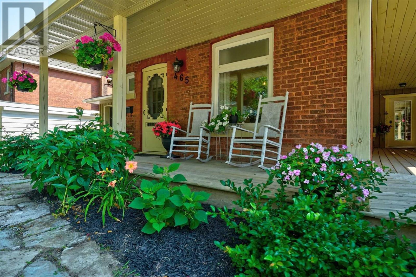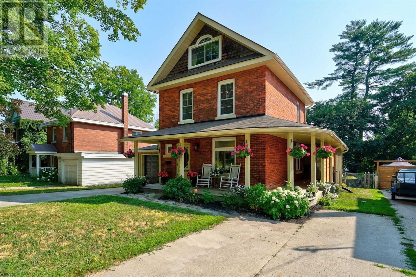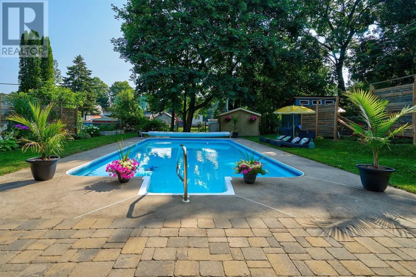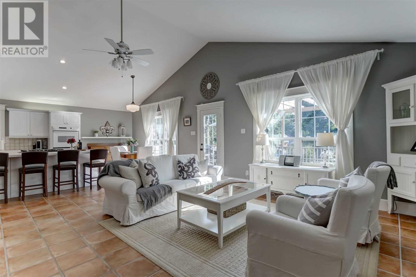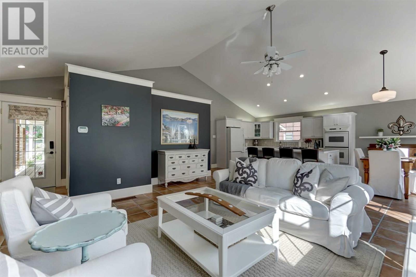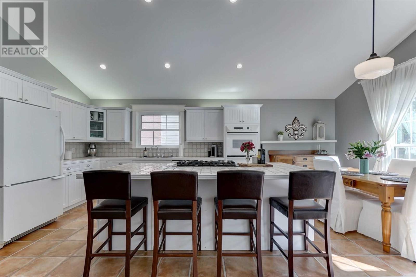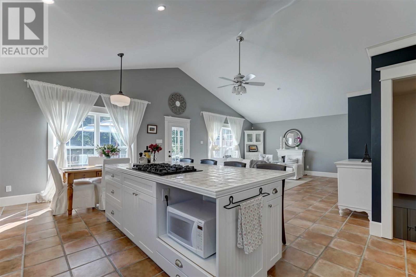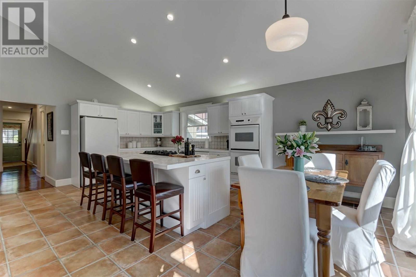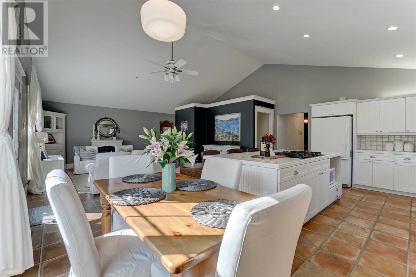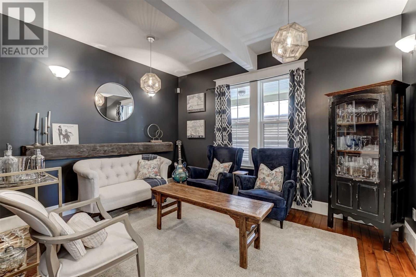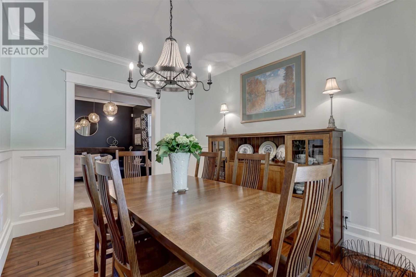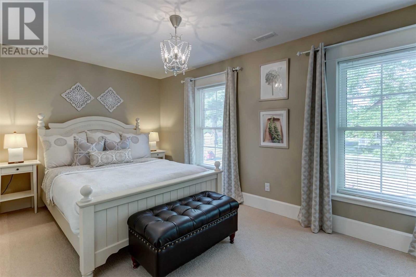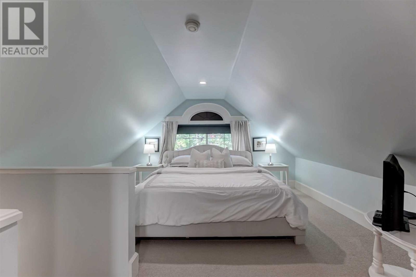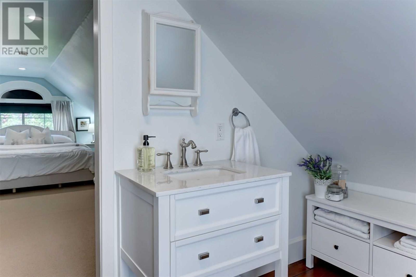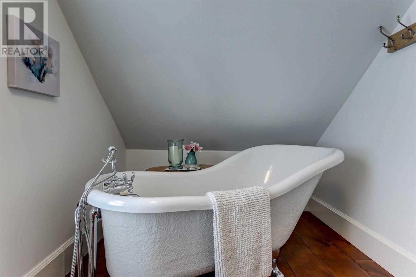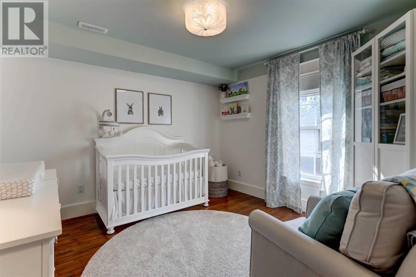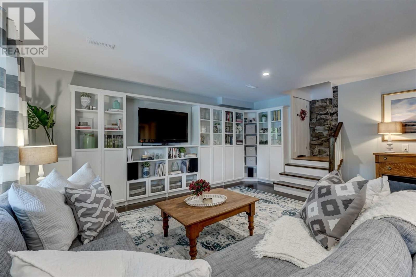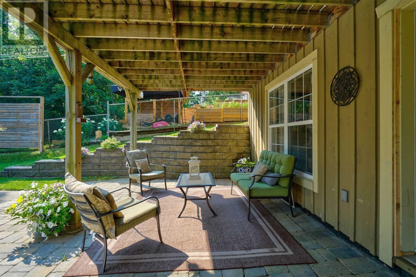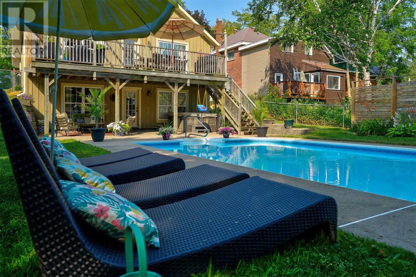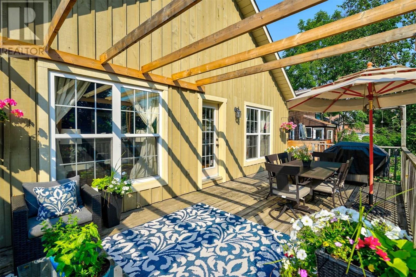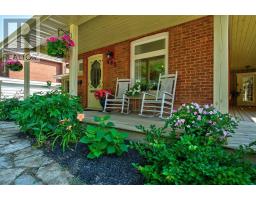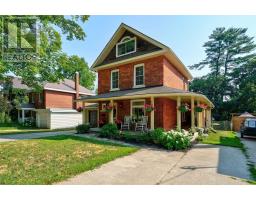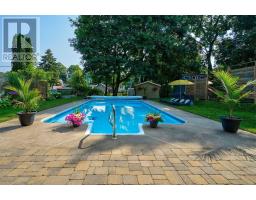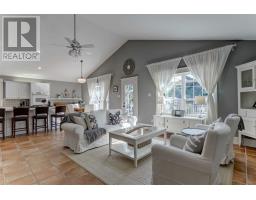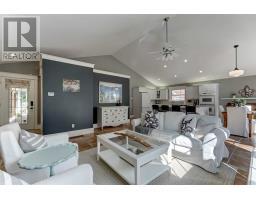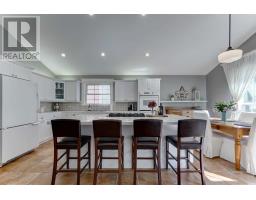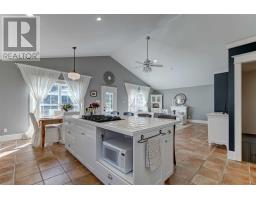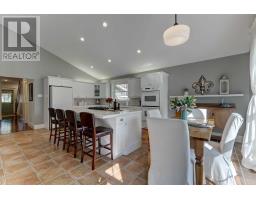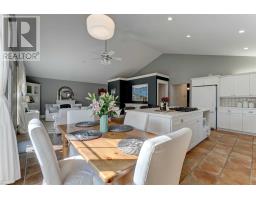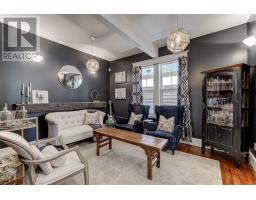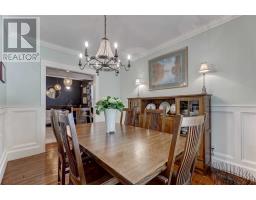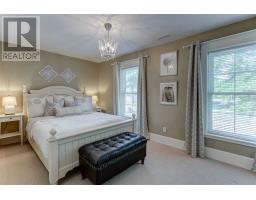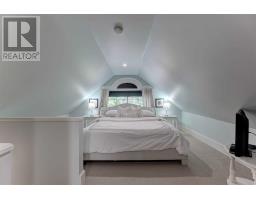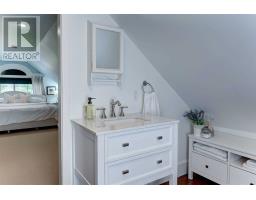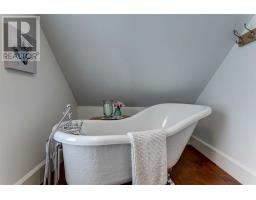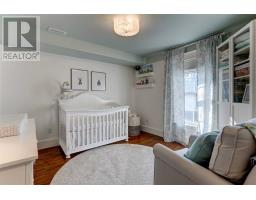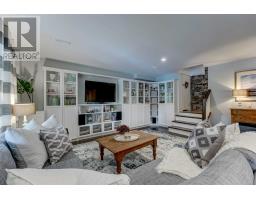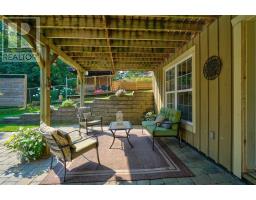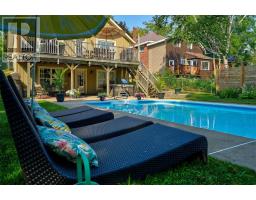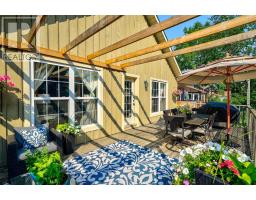4 Bedroom
4 Bathroom
Inground Pool
Central Air Conditioning
Forced Air
$629,900
Beautifully Updated Century Home! Walk To The Shops/Restaurants Downtown, Waterfront, Ymca, Arena/Curling Club, Schools, Little Lake Park. Quiet Street & Move-In Ready! Updated Plumbing/Electrical, Shingles, Insulation, Windows, Bathrooms, Lighting, Paint, Gutters, Downspouts, Pool Covers (Solar & Winter) & Extensive Perennial Gardens/Landscaping. This 4 Bed/4 Bath Home Has Been Tastefully Done To Incorporate Both It's Original Charm & Today's Modern Features**** EXTRAS **** Wrap Around Porch, Att. Garage, 2 Separate Driveways, Parking For 4 Vehicles. Lg Yard, 18'X36' Heated, Ig Pool, Poolside Patio, Hot Tub, Huge 12'X28' Deck. Rear Addition (2000) Feat. A Spacious, Open-Concept Kitchen/Lr, Fr, Bedroom, Bath. (id:25308)
Property Details
|
MLS® Number
|
S4585333 |
|
Property Type
|
Single Family |
|
Community Name
|
Midland |
|
Amenities Near By
|
Hospital, Park, Public Transit, Schools |
|
Features
|
Wooded Area |
|
Parking Space Total
|
4 |
|
Pool Type
|
Inground Pool |
Building
|
Bathroom Total
|
4 |
|
Bedrooms Above Ground
|
3 |
|
Bedrooms Below Ground
|
1 |
|
Bedrooms Total
|
4 |
|
Basement Development
|
Finished |
|
Basement Features
|
Walk Out |
|
Basement Type
|
N/a (finished) |
|
Construction Style Attachment
|
Detached |
|
Cooling Type
|
Central Air Conditioning |
|
Exterior Finish
|
Brick |
|
Heating Fuel
|
Natural Gas |
|
Heating Type
|
Forced Air |
|
Stories Total
|
2 |
|
Type
|
House |
Parking
Land
|
Acreage
|
No |
|
Land Amenities
|
Hospital, Park, Public Transit, Schools |
|
Size Irregular
|
50 X 162 Ft |
|
Size Total Text
|
50 X 162 Ft |
Rooms
| Level |
Type |
Length |
Width |
Dimensions |
|
Second Level |
Bedroom 2 |
4.57 m |
3.66 m |
4.57 m x 3.66 m |
|
Second Level |
Bedroom 3 |
3.4 m |
3.4 m |
3.4 m x 3.4 m |
|
Second Level |
Bathroom |
|
|
|
|
Third Level |
Master Bedroom |
4.42 m |
3.66 m |
4.42 m x 3.66 m |
|
Third Level |
Bathroom |
|
|
|
|
Lower Level |
Family Room |
5.23 m |
5.03 m |
5.23 m x 5.03 m |
|
Lower Level |
Bedroom 4 |
3.81 m |
2.72 m |
3.81 m x 2.72 m |
|
Main Level |
Kitchen |
6.55 m |
4.34 m |
6.55 m x 4.34 m |
|
Main Level |
Living Room |
5.23 m |
5.18 m |
5.23 m x 5.18 m |
|
Main Level |
Den |
4.01 m |
3.25 m |
4.01 m x 3.25 m |
|
Main Level |
Dining Room |
4.01 m |
3.25 m |
4.01 m x 3.25 m |
|
Main Level |
Bathroom |
|
|
|
Utilities
|
Sewer
|
Installed |
|
Natural Gas
|
Installed |
|
Electricity
|
Installed |
|
Cable
|
Installed |
https://www.realtor.ca/PropertyDetails.aspx?PropertyId=21165102
