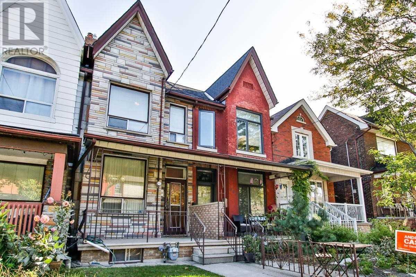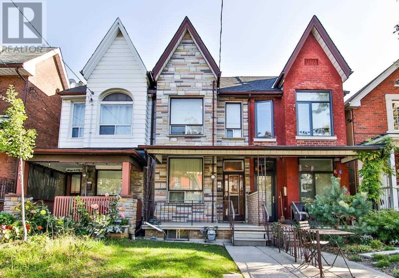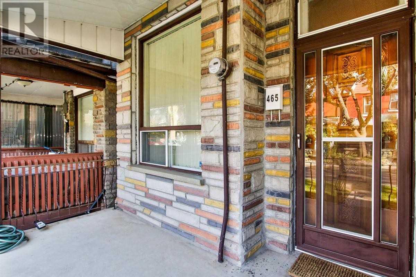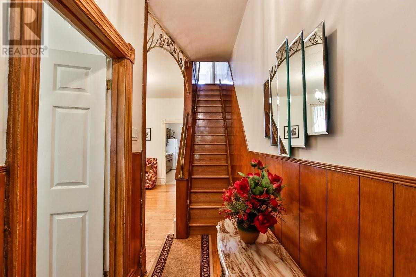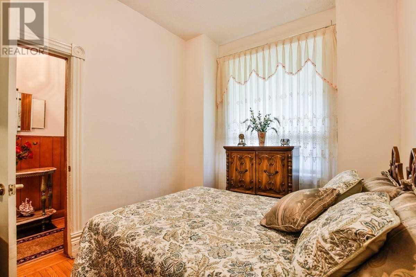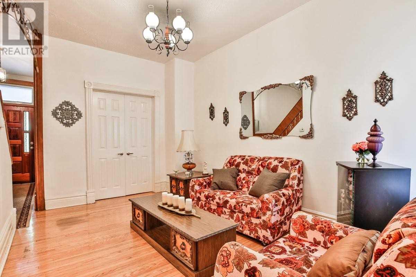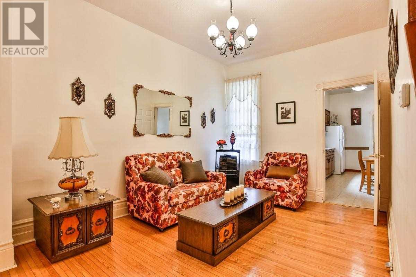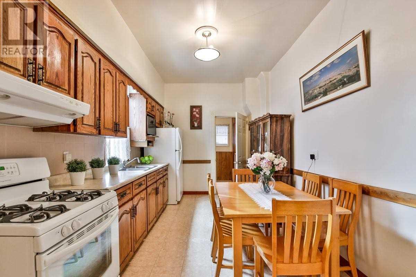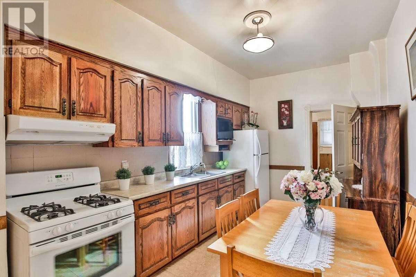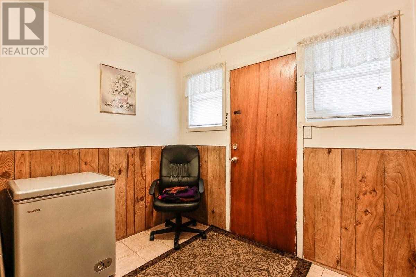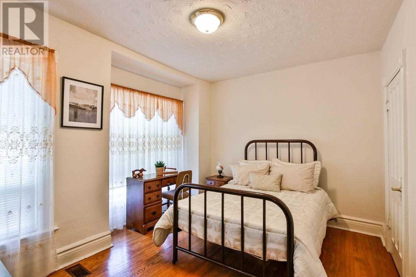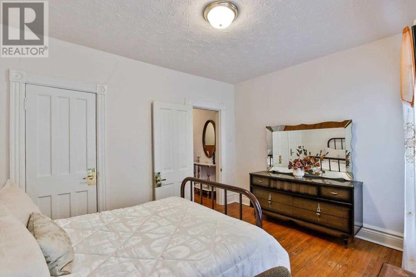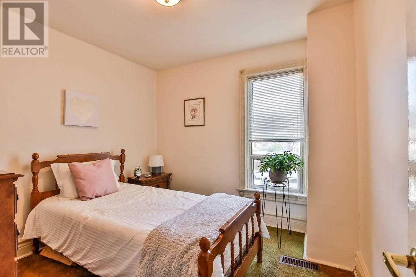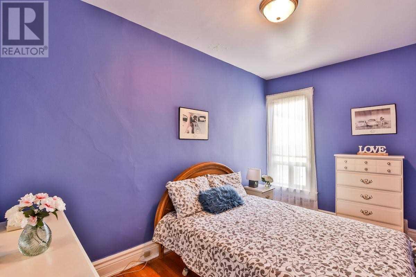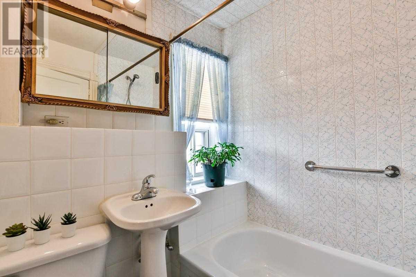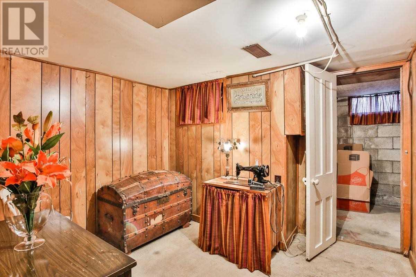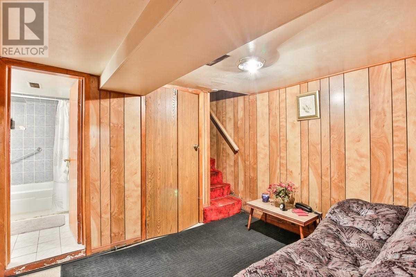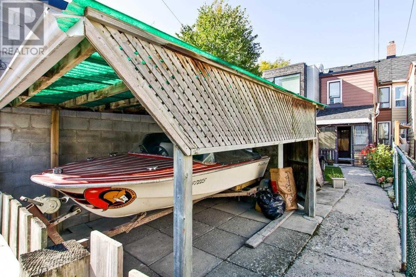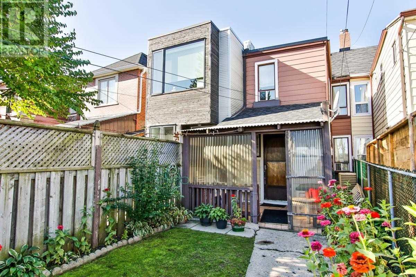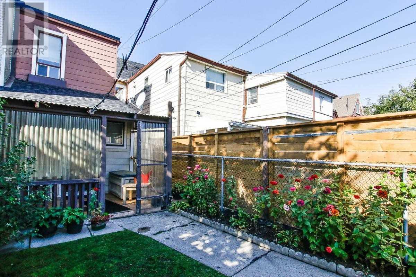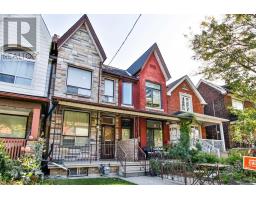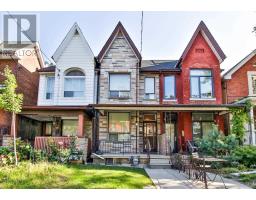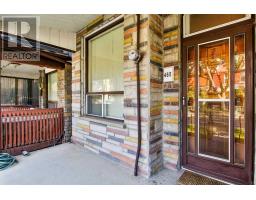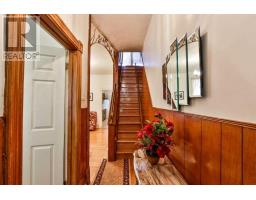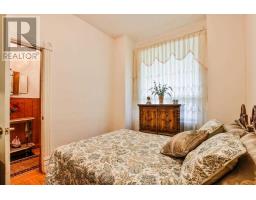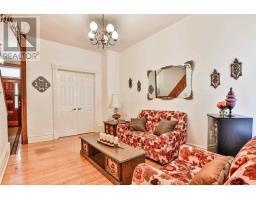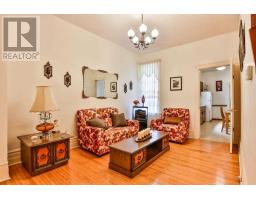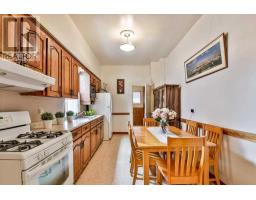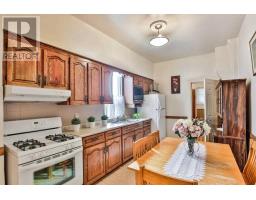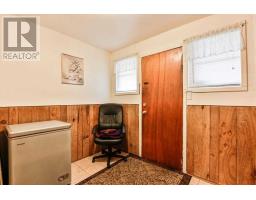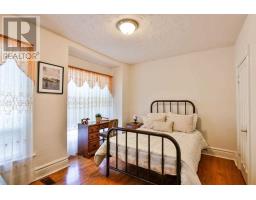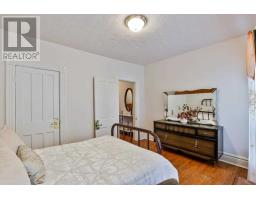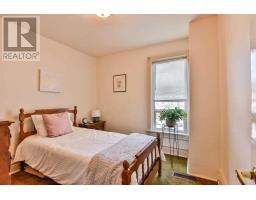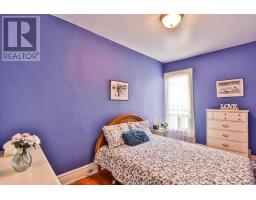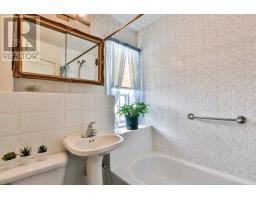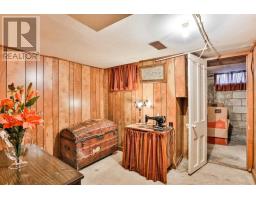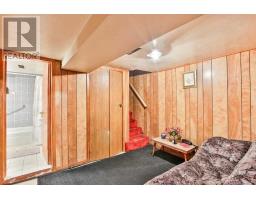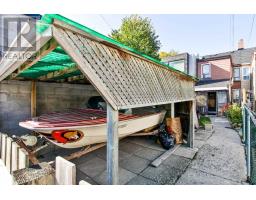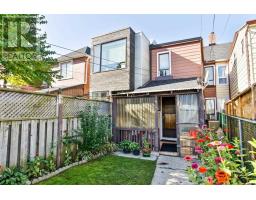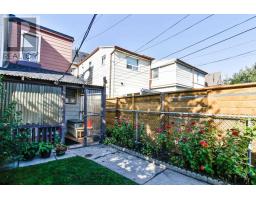465 Brock Ave Toronto, Ontario M6H 3N8
3 Bedroom
2 Bathroom
Central Air Conditioning
Forced Air
$849,900
This Sweet Row House Will Steal Your Heart! This Home Boasts 9.5-Ft Ceilings And Offers Open Concept Living (Currently Bedroom) And Dining Room. Hardwood Floors On Main And Upper Levels. Back Addition And/Or Laneway? This Home Has A Ton Of Potential In A Great Neighbourhood Surrounded By Amazing Restaurants, Great Schools, Shops, Grocery Stores, And Steps Away From The Subway. Furnace, A/C And Roof Have Been Updated.**** EXTRAS **** Gas Stove, Fridge, Washer, Window Coverings, Elf's. Exclude: Freezer In Back Room. (id:25308)
Property Details
| MLS® Number | C4602895 |
| Property Type | Single Family |
| Community Name | Dufferin Grove |
| Amenities Near By | Park, Public Transit, Schools |
| Features | Lane |
| Parking Space Total | 1 |
Building
| Bathroom Total | 2 |
| Bedrooms Above Ground | 3 |
| Bedrooms Total | 3 |
| Basement Development | Partially Finished |
| Basement Type | N/a (partially Finished) |
| Construction Style Attachment | Attached |
| Cooling Type | Central Air Conditioning |
| Exterior Finish | Aluminum Siding, Stone |
| Heating Fuel | Natural Gas |
| Heating Type | Forced Air |
| Stories Total | 2 |
| Type | Row / Townhouse |
Parking
| Carport |
Land
| Acreage | No |
| Land Amenities | Park, Public Transit, Schools |
| Size Irregular | 13.33 X 110 Ft |
| Size Total Text | 13.33 X 110 Ft |
Rooms
| Level | Type | Length | Width | Dimensions |
|---|---|---|---|---|
| Second Level | Master Bedroom | 3.99 m | 2.9 m | 3.99 m x 2.9 m |
| Second Level | Bedroom 2 | 3.91 m | 2.36 m | 3.91 m x 2.36 m |
| Second Level | Bedroom 3 | 2.87 m | 2.79 m | 2.87 m x 2.79 m |
| Main Level | Kitchen | 4.78 m | 2.84 m | 4.78 m x 2.84 m |
| Main Level | Living Room | 4.42 m | 3.05 m | 4.42 m x 3.05 m |
| Main Level | Bedroom | 3.35 m | 2.74 m | 3.35 m x 2.74 m |
| Main Level | Mud Room | 2.49 m | 2.01 m | 2.49 m x 2.01 m |
https://www.realtor.ca/PropertyDetails.aspx?PropertyId=21227655
Interested?
Contact us for more information
