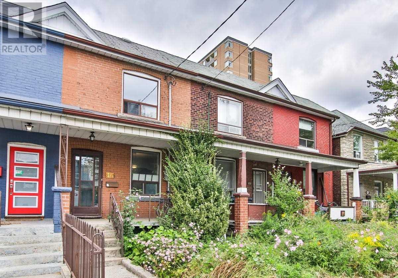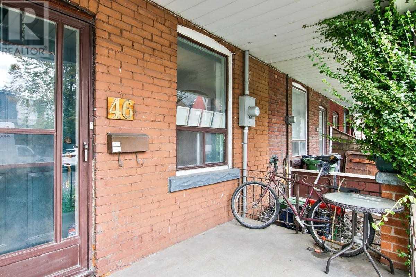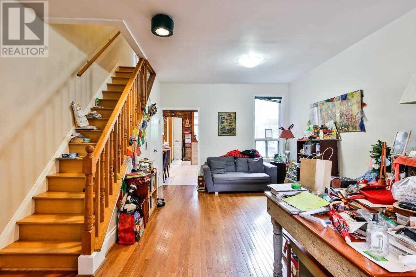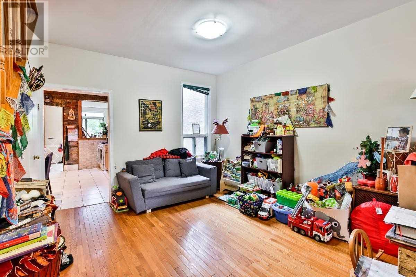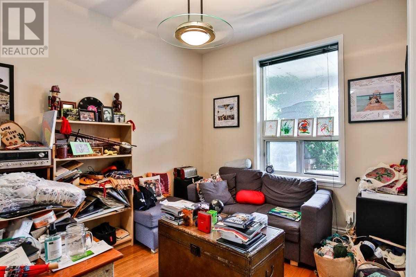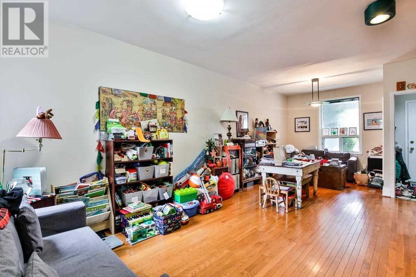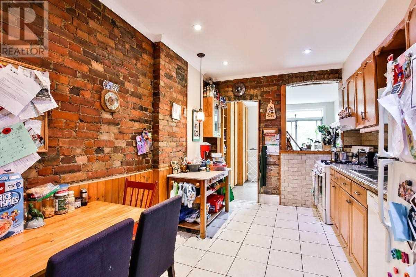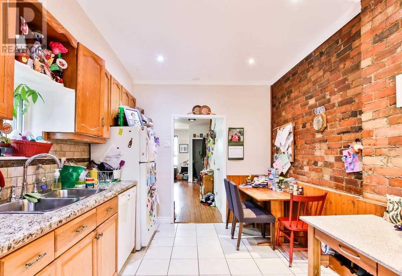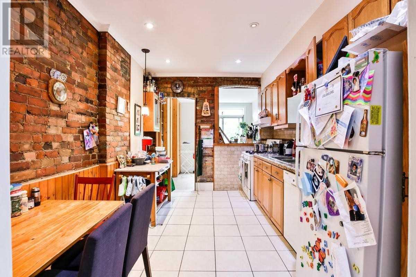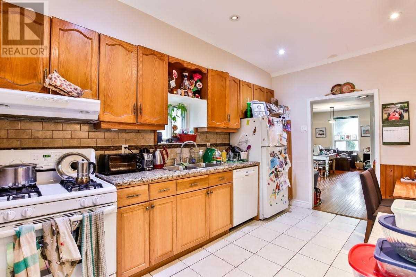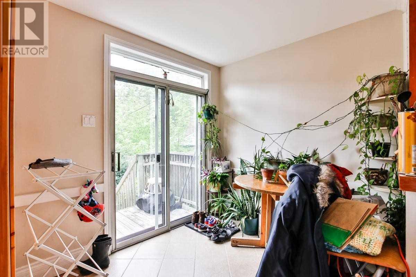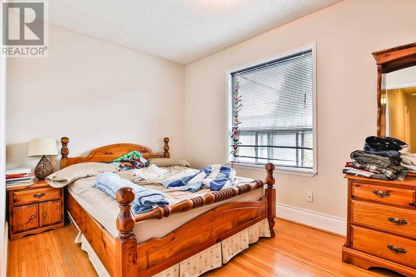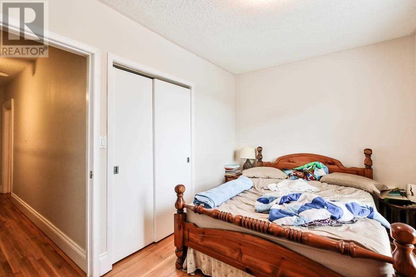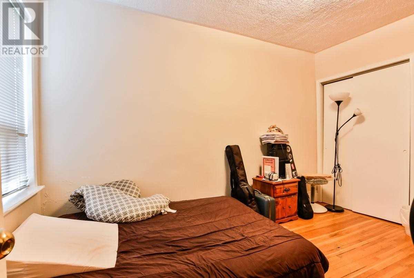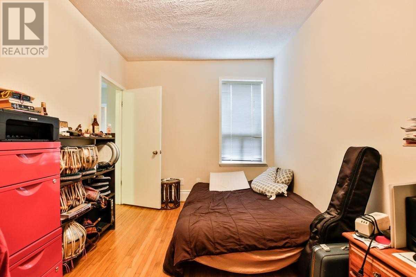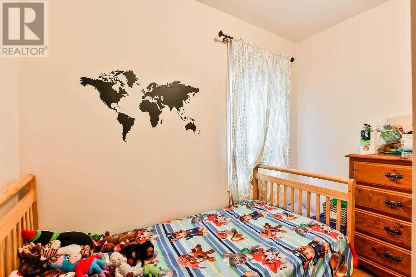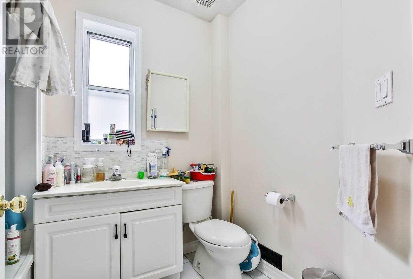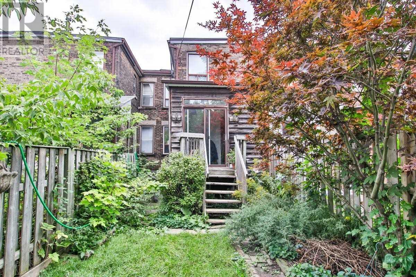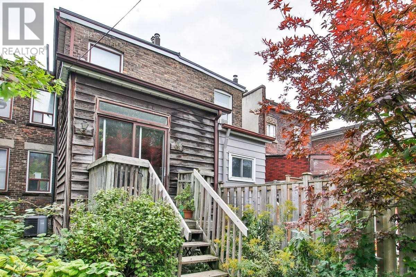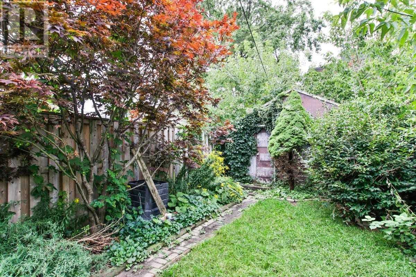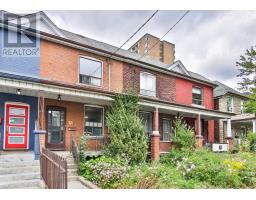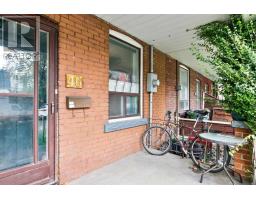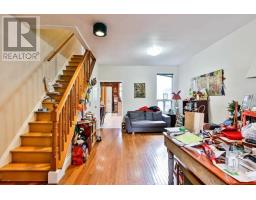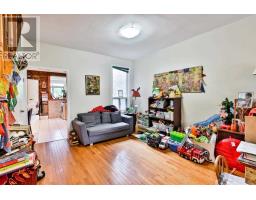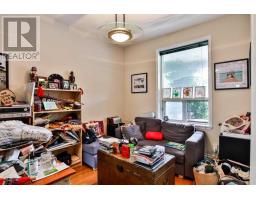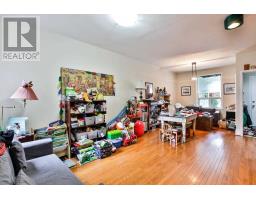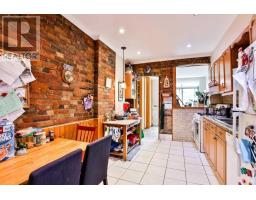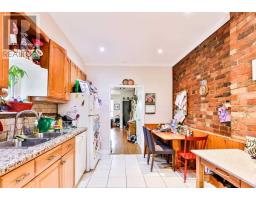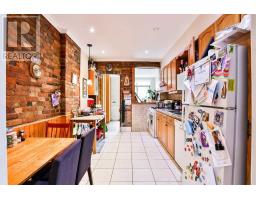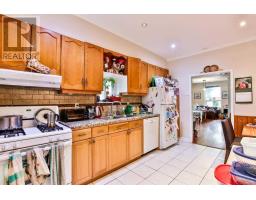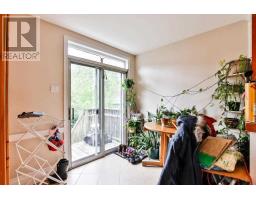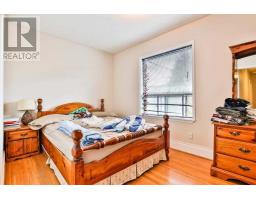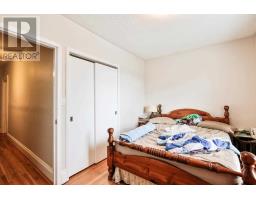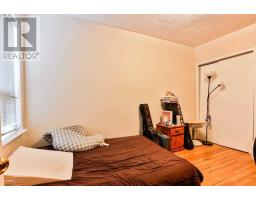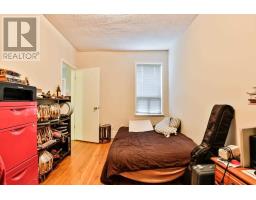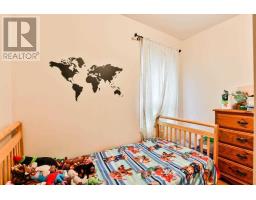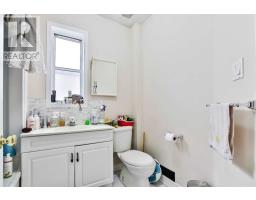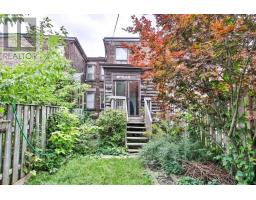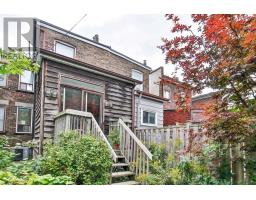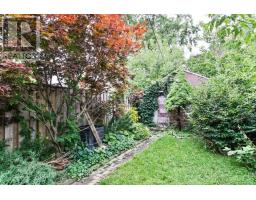3 Bedroom
1 Bathroom
Central Air Conditioning
Forced Air
$799,000
Fantastic Starter In Weston Pelham Park. The Next Hot And Affordable Rising Star Neighbourhood In Toronto's West End. Steps From The Bus On Symington Giving You Access To The Bloor Subway Line In Minutes. Minutes From St Clair And The Earlscourt Park. Settle Into This Family Orientated Hood And Enjoy The Life You'll Provide For Your Growing Family. Schools, French, Public And Catholic All Within Minutes. Single Family Home With Parking For 800K... No Brainer!**** EXTRAS **** Cosy Property, Exposed Brick Walls. 200 Amp Service, Knob And Tube Was Removed When Current Owners Bought. The Basement Used To Have A Separate Entrance Which Was Partially Covered In. Could Easily Be Accessed Again. (id:25308)
Property Details
|
MLS® Number
|
W4601616 |
|
Property Type
|
Single Family |
|
Community Name
|
Weston-Pellam Park |
|
Features
|
Lane |
|
Parking Space Total
|
1 |
Building
|
Bathroom Total
|
1 |
|
Bedrooms Above Ground
|
3 |
|
Bedrooms Total
|
3 |
|
Basement Development
|
Unfinished |
|
Basement Type
|
N/a (unfinished) |
|
Construction Style Attachment
|
Attached |
|
Cooling Type
|
Central Air Conditioning |
|
Exterior Finish
|
Brick |
|
Heating Fuel
|
Natural Gas |
|
Heating Type
|
Forced Air |
|
Stories Total
|
2 |
|
Type
|
Row / Townhouse |
Parking
Land
|
Acreage
|
No |
|
Size Irregular
|
15 X 118.4 Ft |
|
Size Total Text
|
15 X 118.4 Ft |
Rooms
| Level |
Type |
Length |
Width |
Dimensions |
|
Second Level |
Master Bedroom |
4.37 m |
2.67 m |
4.37 m x 2.67 m |
|
Second Level |
Bedroom |
3.94 m |
2.72 m |
3.94 m x 2.72 m |
|
Second Level |
Bedroom |
2.95 m |
1.68 m |
2.95 m x 1.68 m |
|
Ground Level |
Living Room |
7.42 m |
2.79 m |
7.42 m x 2.79 m |
|
Ground Level |
Dining Room |
7.42 m |
2.79 m |
7.42 m x 2.79 m |
|
Ground Level |
Kitchen |
4.24 m |
2.95 m |
4.24 m x 2.95 m |
|
Ground Level |
Eating Area |
2.97 m |
2.36 m |
2.97 m x 2.36 m |
https://www.realtor.ca/PropertyDetails.aspx?PropertyId=21223836
