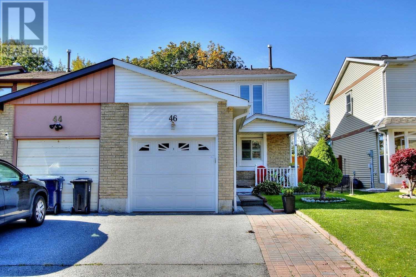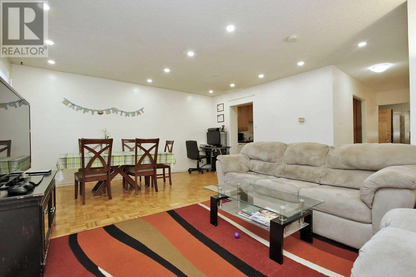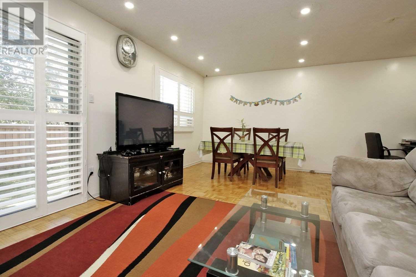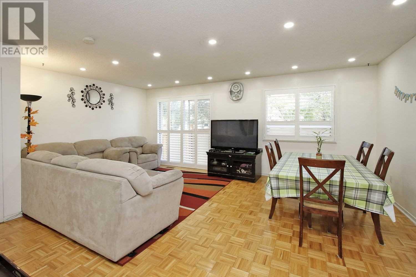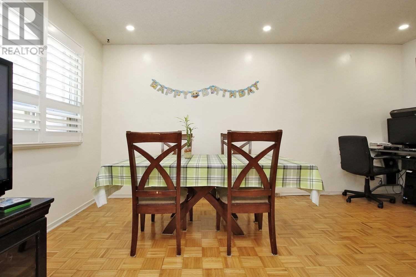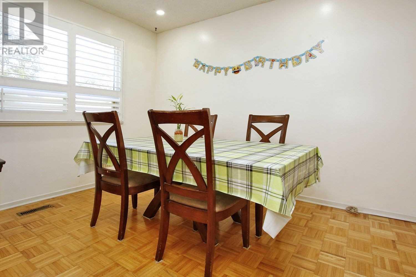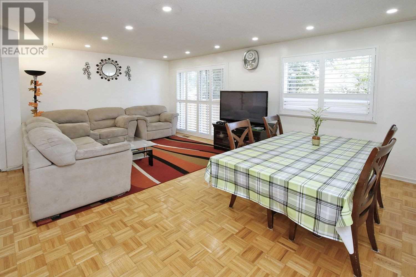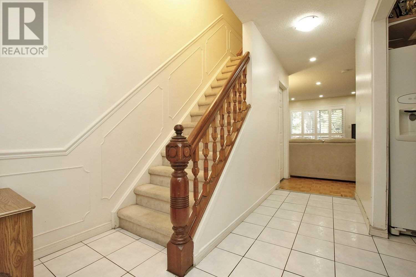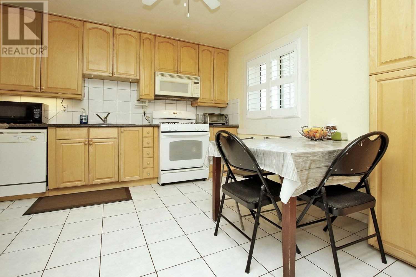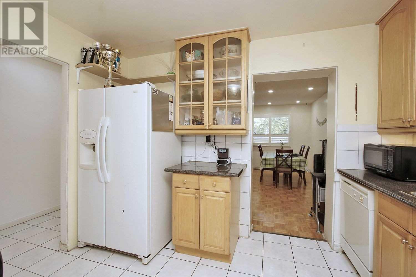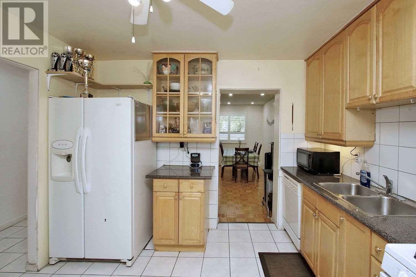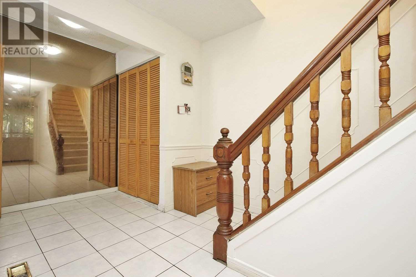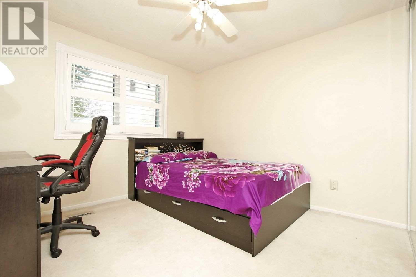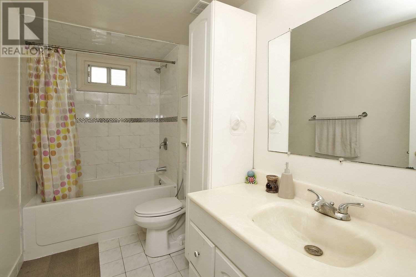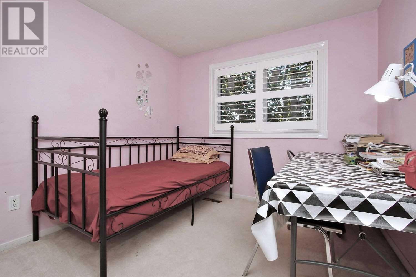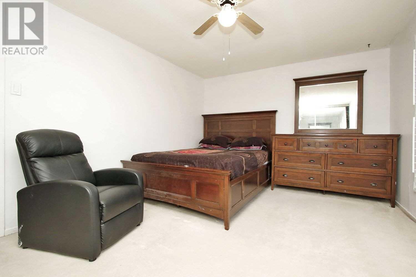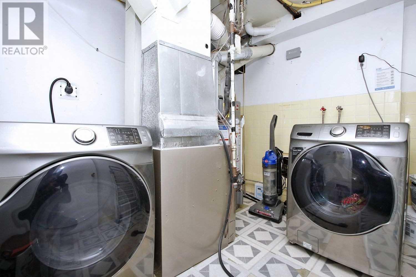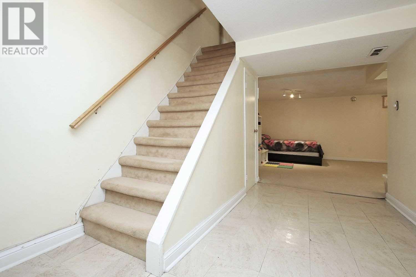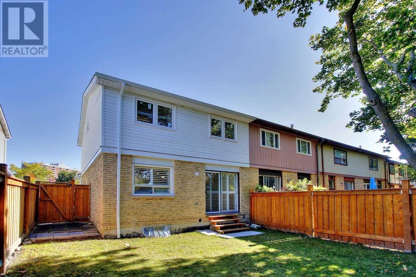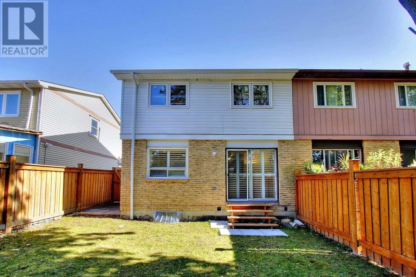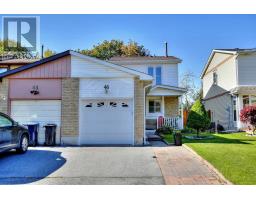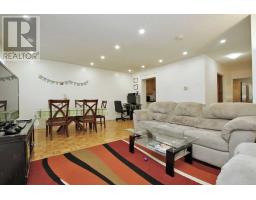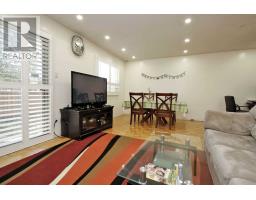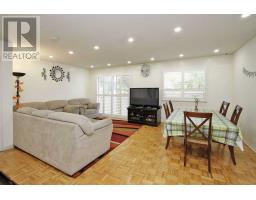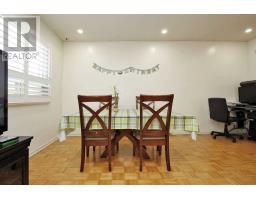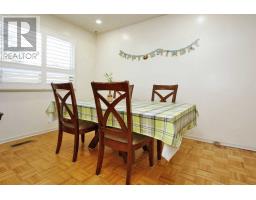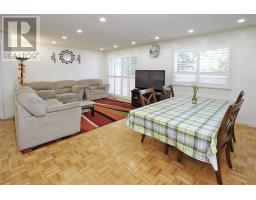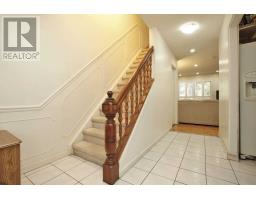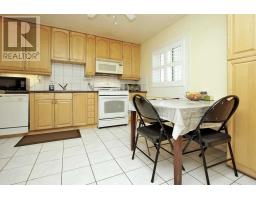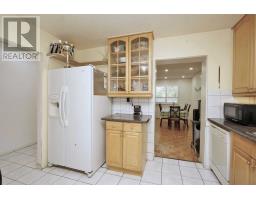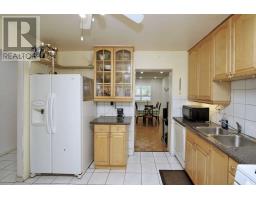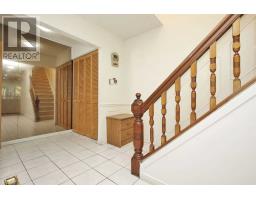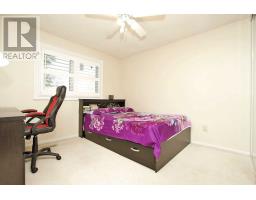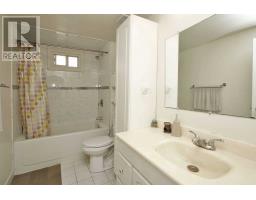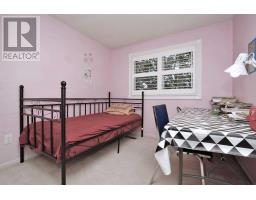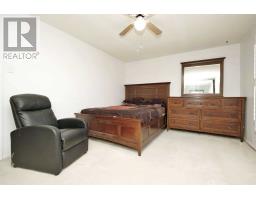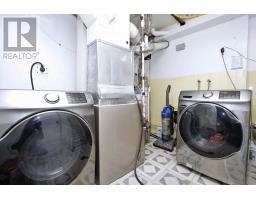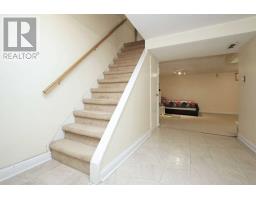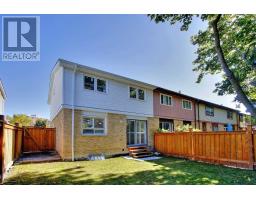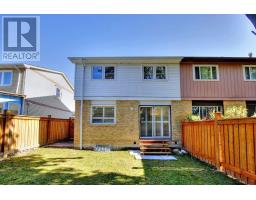46 Red River Cres Toronto, Ontario M1B 1Z6
3 Bedroom
2 Bathroom
Central Air Conditioning
Forced Air
$619,500
Fully Renovated 3+1 Bedroom, End Unit Freehold Town Home With Finished Basement, Lots Of Upgrade, New Main Washroom, New Glass Closet Door, New Windows And New Shutters (2019), Roof (2017), Fence (2018), New Garage Door With Remote Control Opener. Double Car Drive Way, And Front Porch. Close To All Amenities: School, U.O.T Campus, Shopping Plaza And 401. Do Not Miss It!!!**** EXTRAS **** 2 Fridges, Gas Stove, B/I Microwave, Dishwasher, Washer And Dryer (New), Central Air Conditioner, All Elf's And All Pot Lights. Hwt (R) (id:25308)
Property Details
| MLS® Number | E4612072 |
| Property Type | Single Family |
| Community Name | Rouge E11 |
| Parking Space Total | 2 |
Building
| Bathroom Total | 2 |
| Bedrooms Above Ground | 3 |
| Bedrooms Total | 3 |
| Basement Development | Finished |
| Basement Type | N/a (finished) |
| Construction Style Attachment | Attached |
| Cooling Type | Central Air Conditioning |
| Exterior Finish | Brick, Wood |
| Heating Fuel | Natural Gas |
| Heating Type | Forced Air |
| Stories Total | 2 |
| Type | Row / Townhouse |
Parking
| Attached garage |
Land
| Acreage | No |
| Size Irregular | 27 X 110 Ft |
| Size Total Text | 27 X 110 Ft |
Rooms
| Level | Type | Length | Width | Dimensions |
|---|---|---|---|---|
| Second Level | Master Bedroom | 4.38 m | 3.36 m | 4.38 m x 3.36 m |
| Second Level | Bedroom 2 | 3.75 m | 3.25 m | 3.75 m x 3.25 m |
| Second Level | Bedroom 3 | 2.7 m | 2.69 m | 2.7 m x 2.69 m |
| Basement | Recreational, Games Room | 5.68 m | 4.4 m | 5.68 m x 4.4 m |
| Ground Level | Living Room | 5.92 m | 3 m | 5.92 m x 3 m |
| Ground Level | Dining Room | 5.92 m | 3 m | 5.92 m x 3 m |
| Ground Level | Kitchen | 3.46 m | 3.39 m | 3.46 m x 3.39 m |
https://www.realtor.ca/PropertyDetails.aspx?PropertyId=21258536
Interested?
Contact us for more information
