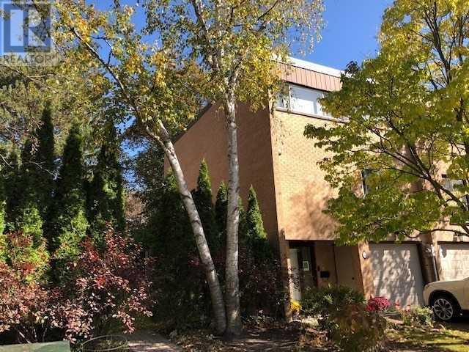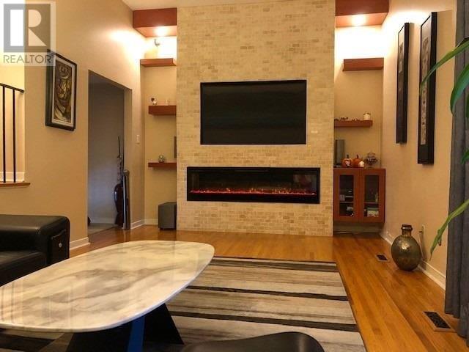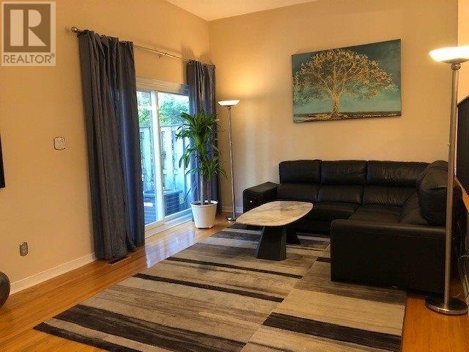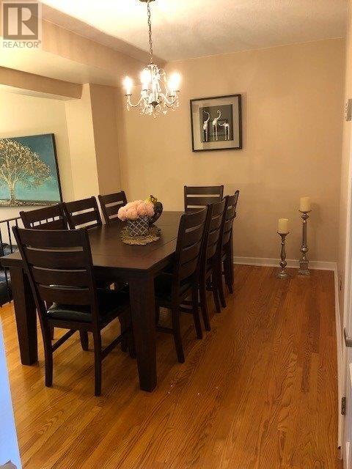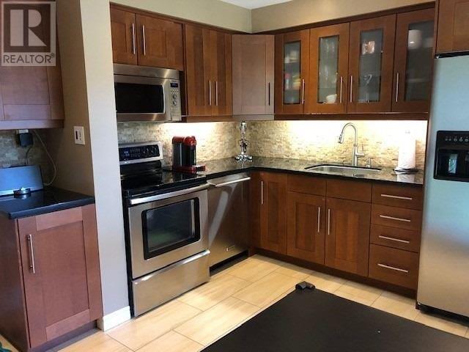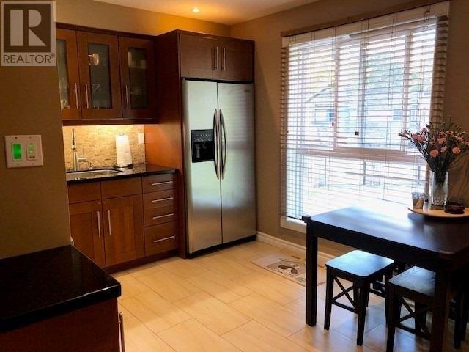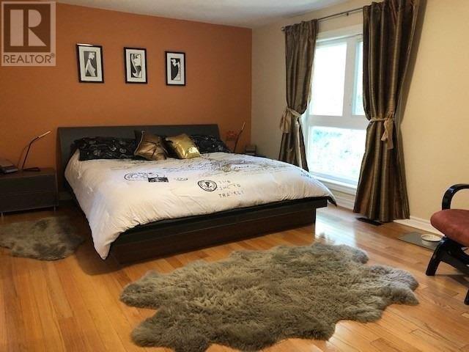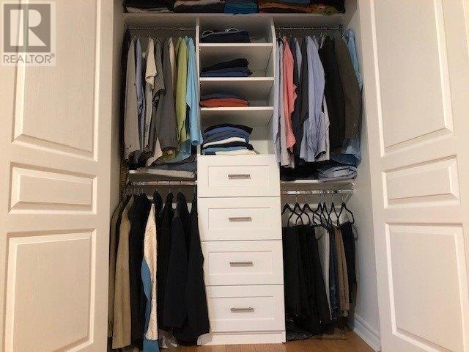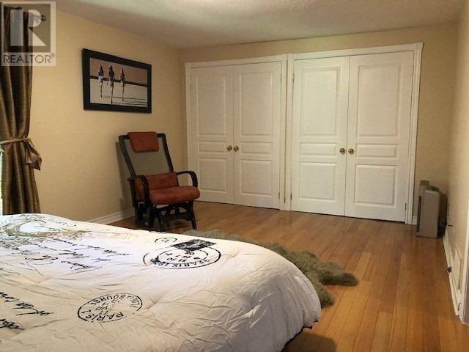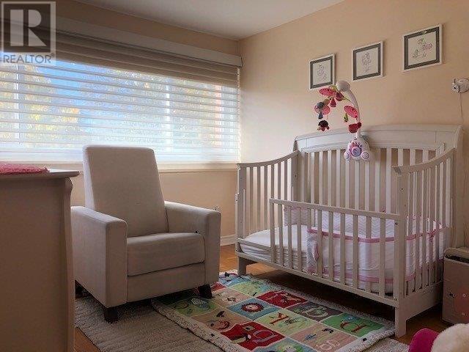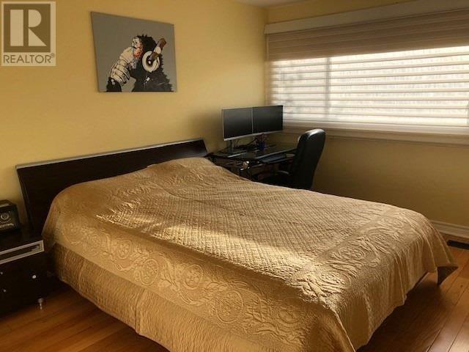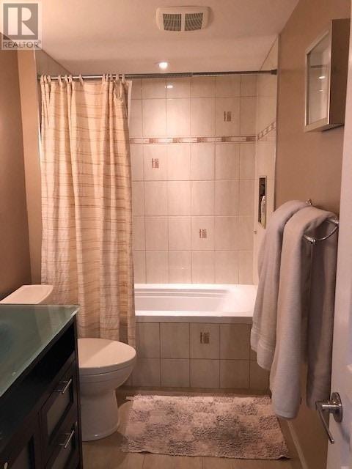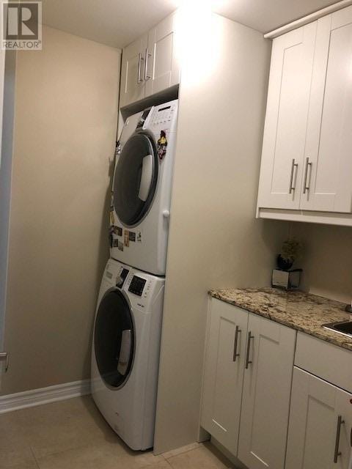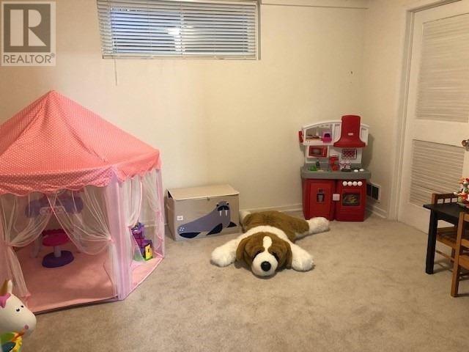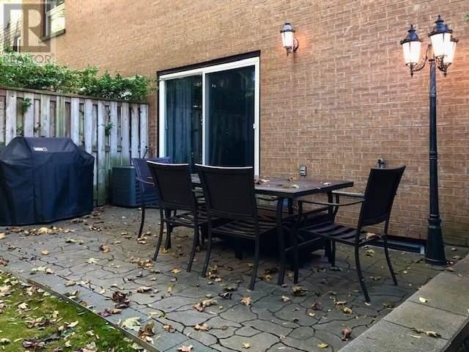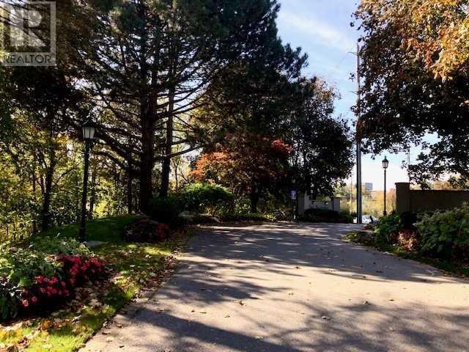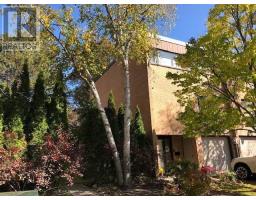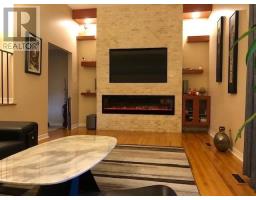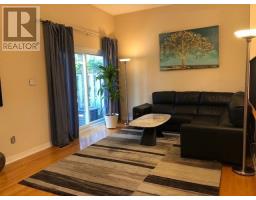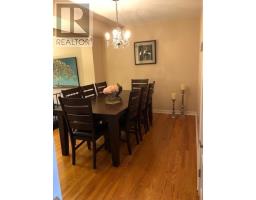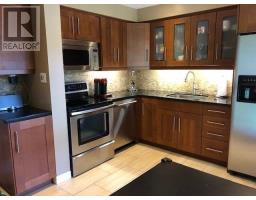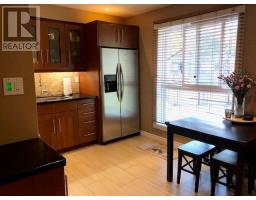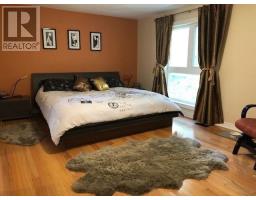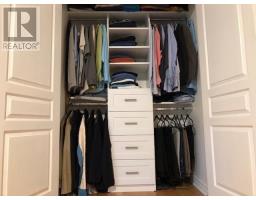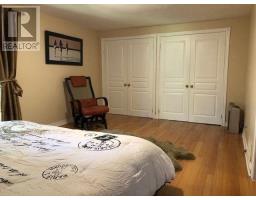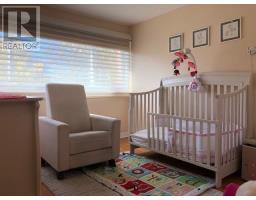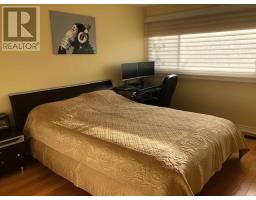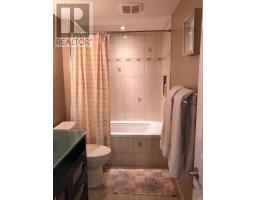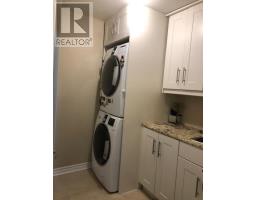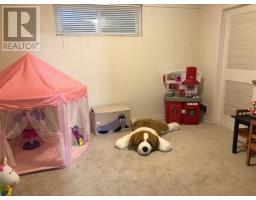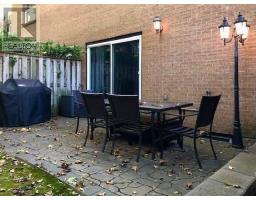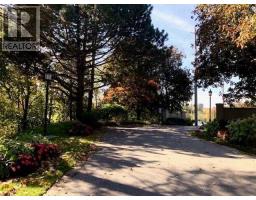46 Paul Markway Way Toronto, Ontario M2H 1S7
$778,000Maintenance,
$497.25 Monthly
Maintenance,
$497.25 MonthlyNestled In A Park-Like Setting With A Ravine Entrance Right At Your Doorsteps, Close To 401/404/407 ,5Min To Old Cummer Go Train Station &Ttc At Door. Take Advantage Of The Top-Ranked Schools: A.Y.Jackson, Cliffwood Ps. Tastefully Reno Filed W/Natural Light,Heated Kitch. Floors, Lr W/Cathedral Ceiling, Custom Made Exquisite Feature Wall W/Fp Decor W/ Marble Stones, All Closets W/Custom Organizers, Recently Reno Laundry, Interlocking Backyard, Front Entry.**** EXTRAS **** S/S Fridge, Stove. B/I Dishwasher, B/I Microwave, Washer, Dryer, All Exist.Window Coverings(Same Custom),All Exist.Electric Light Fixtures, Central Air Cond.,Central Vacuum Cleaner& Attachs, Garage Door Opener, Humidifier,Security Syst. (id:25308)
Property Details
| MLS® Number | C4606701 |
| Property Type | Single Family |
| Community Name | Hillcrest Village |
| Amenities Near By | Park, Public Transit, Schools |
| Parking Space Total | 2 |
| View Type | View |
Building
| Bathroom Total | 2 |
| Bedrooms Above Ground | 3 |
| Bedrooms Total | 3 |
| Basement Development | Finished |
| Basement Type | N/a (finished) |
| Cooling Type | Central Air Conditioning |
| Exterior Finish | Brick |
| Fire Protection | Security System |
| Fireplace Present | Yes |
| Heating Fuel | Natural Gas |
| Heating Type | Forced Air |
| Type | Row / Townhouse |
Parking
| Garage | |
| Visitor parking |
Land
| Acreage | No |
| Land Amenities | Park, Public Transit, Schools |
Rooms
| Level | Type | Length | Width | Dimensions |
|---|---|---|---|---|
| Second Level | Master Bedroom | 5.25 m | 3.53 m | 5.25 m x 3.53 m |
| Second Level | Bedroom 2 | 4.39 m | 2.89 m | 4.39 m x 2.89 m |
| Second Level | Bedroom 3 | 3.18 m | 2.87 m | 3.18 m x 2.87 m |
| Basement | Family Room | 3.65 m | 3.47 m | 3.65 m x 3.47 m |
| Flat | Living Room | 5.99 m | 3.5 m | 5.99 m x 3.5 m |
| Ground Level | Foyer | 1.82 m | 1.82 m | 1.82 m x 1.82 m |
| In Between | Dining Room | 3.73 m | 3.04 m | 3.73 m x 3.04 m |
| In Between | Kitchen | 3.78 m | 3.17 m | 3.78 m x 3.17 m |
| In Between | Laundry Room | 2.1 m | 2.08 m | 2.1 m x 2.08 m |
https://www.realtor.ca/PropertyDetails.aspx?PropertyId=21242309
Interested?
Contact us for more information

