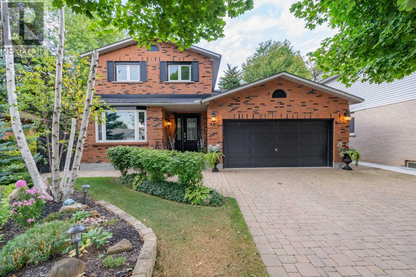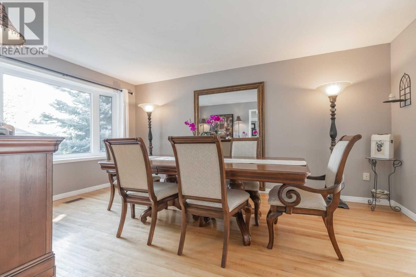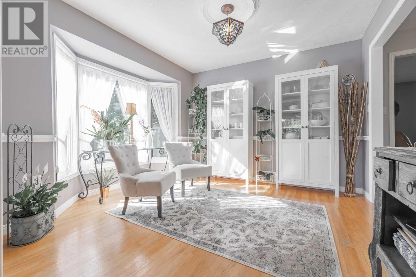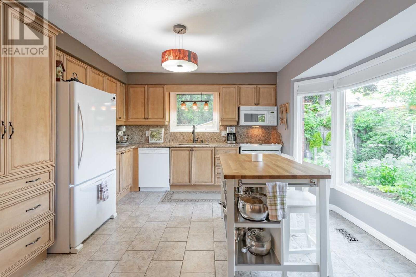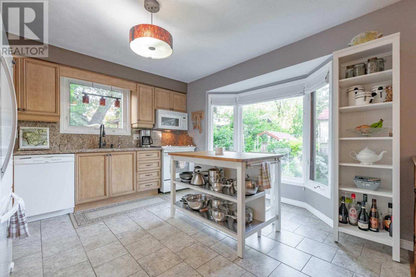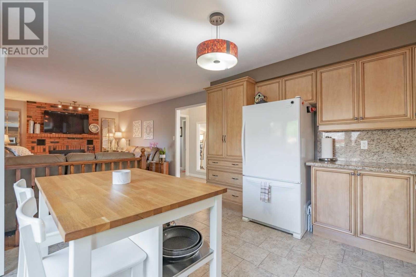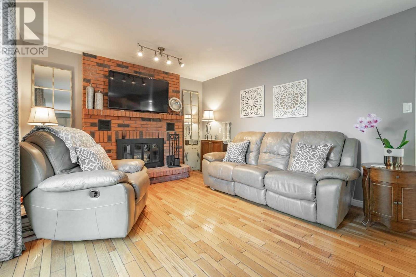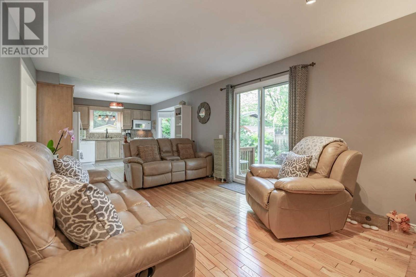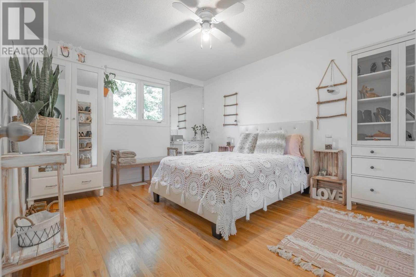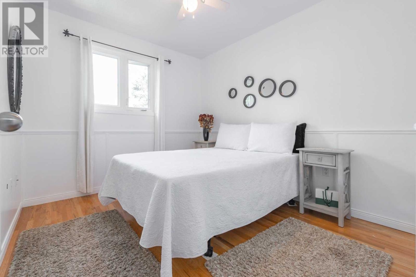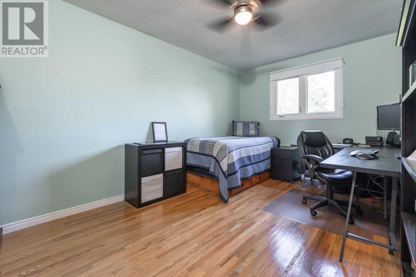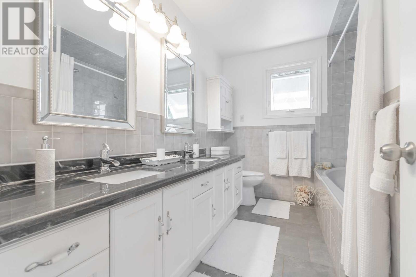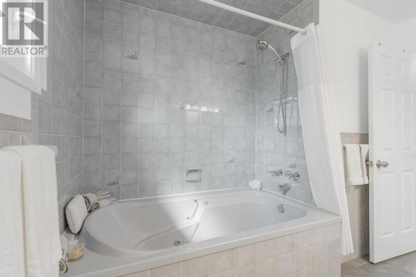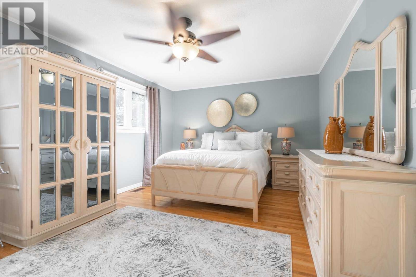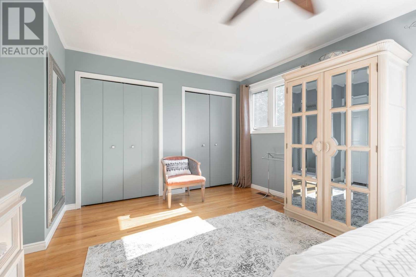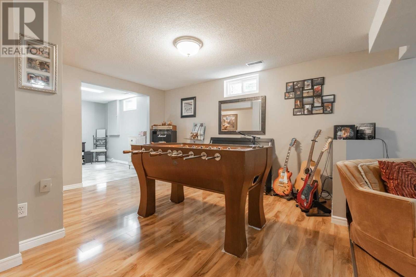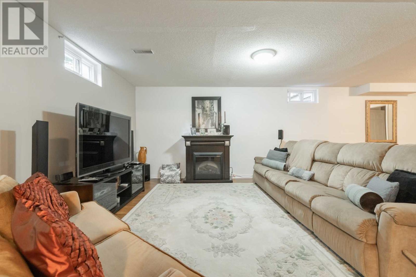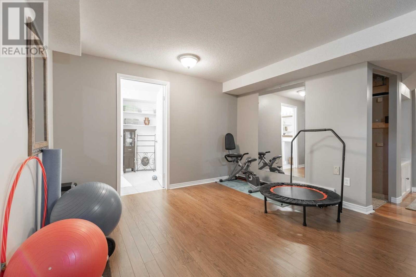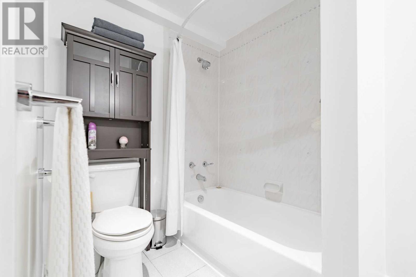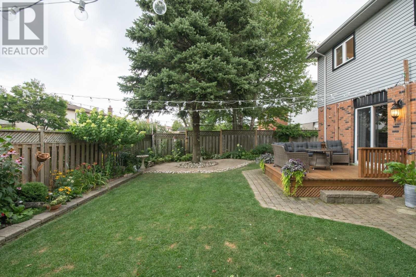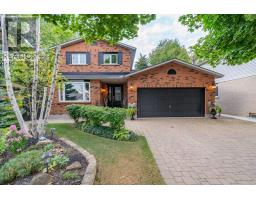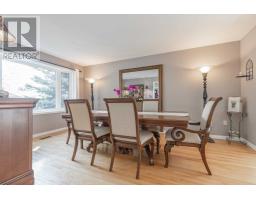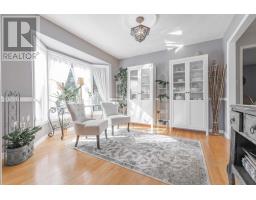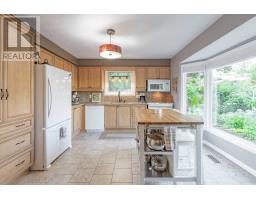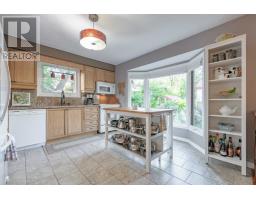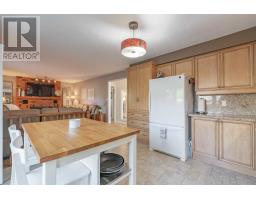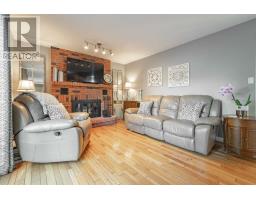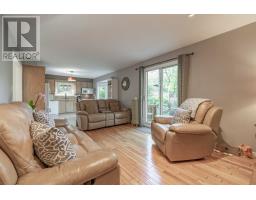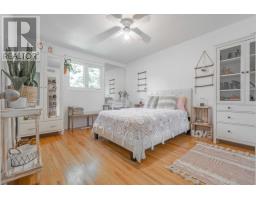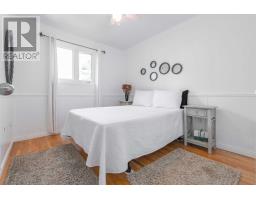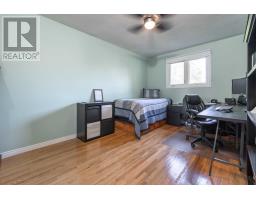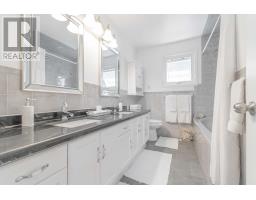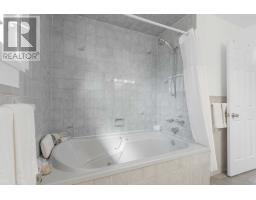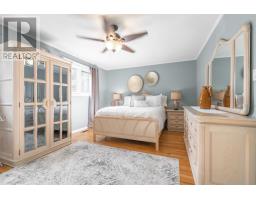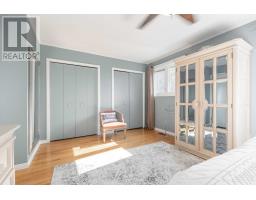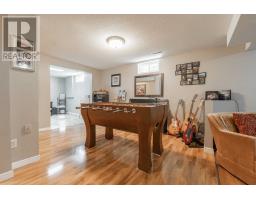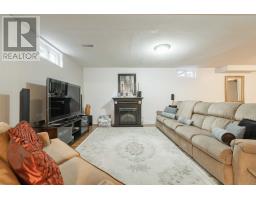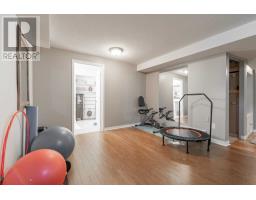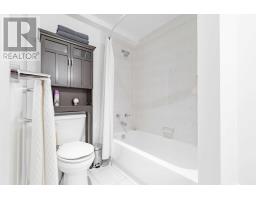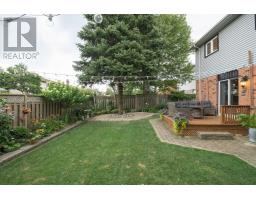4 Bedroom
3 Bathroom
Fireplace
Central Air Conditioning
Forced Air
$689,900
Spotless Home -W Mtn Crt. From Formal L/R & D/R Thru To Cozy Family Rm & Updated Kitchen, Pride Is Evident. The Cook Will Appreciate The Granite Counter/Backsplash & Newer Appl's. Large Bay Window In The Kitchen Overlooks A+ Landscaped Rear Gardens. Main Floor Laundry & 2Pc Bath On Main Flr, Too. 4 Generous Bdrms On 2nd Flr, Plenty Of Closet Space, & Jetted Tub In The Main Bath. Fully Fin'd Bsmt Incl. Games Area, Full 4-Pc Bath, And Separate Sitting Area.**** EXTRAS **** Inclusions: Fridge, Stove, D/W, Washer, Dryer, Microwave, Window Treatments, Elfs & Fireplace (As Is). Exclusions: 2 Main Bathroom Mirrors (2nd Floor) Rental: Hot Water Heater. (id:25308)
Property Details
|
MLS® Number
|
X4609147 |
|
Property Type
|
Single Family |
|
Neigbourhood
|
Falkirk East |
|
Community Name
|
Falkirk |
|
Amenities Near By
|
Park, Public Transit, Schools |
|
Parking Space Total
|
6 |
Building
|
Bathroom Total
|
3 |
|
Bedrooms Above Ground
|
4 |
|
Bedrooms Total
|
4 |
|
Basement Development
|
Finished |
|
Basement Type
|
Full (finished) |
|
Construction Style Attachment
|
Detached |
|
Cooling Type
|
Central Air Conditioning |
|
Exterior Finish
|
Brick, Vinyl |
|
Fireplace Present
|
Yes |
|
Heating Fuel
|
Natural Gas |
|
Heating Type
|
Forced Air |
|
Stories Total
|
2 |
|
Type
|
House |
Parking
Land
|
Acreage
|
No |
|
Land Amenities
|
Park, Public Transit, Schools |
|
Size Irregular
|
35.37 X 108.9 Ft ; Irregular Pie Shape |
|
Size Total Text
|
35.37 X 108.9 Ft ; Irregular Pie Shape |
Rooms
| Level |
Type |
Length |
Width |
Dimensions |
|
Second Level |
Master Bedroom |
5.16 m |
3.61 m |
5.16 m x 3.61 m |
|
Second Level |
Bedroom 2 |
4.52 m |
3.02 m |
4.52 m x 3.02 m |
|
Second Level |
Bedroom 3 |
4.17 m |
3.4 m |
4.17 m x 3.4 m |
|
Second Level |
Bedroom 4 |
3.07 m |
2.72 m |
3.07 m x 2.72 m |
|
Basement |
Den |
3.43 m |
3.17 m |
3.43 m x 3.17 m |
|
Basement |
Games Room |
4.65 m |
4.09 m |
4.65 m x 4.09 m |
|
Basement |
Recreational, Games Room |
7.14 m |
3.53 m |
7.14 m x 3.53 m |
|
Ground Level |
Living Room |
4.9 m |
3.2 m |
4.9 m x 3.2 m |
|
Ground Level |
Dining Room |
3.28 m |
3.15 m |
3.28 m x 3.15 m |
|
Ground Level |
Kitchen |
3.73 m |
3.53 m |
3.73 m x 3.53 m |
|
Ground Level |
Family Room |
4.98 m |
3.53 m |
4.98 m x 3.53 m |
|
Ground Level |
Laundry Room |
3.25 m |
1.63 m |
3.25 m x 1.63 m |
https://www.realtor.ca/PropertyDetails.aspx?PropertyId=21249181
