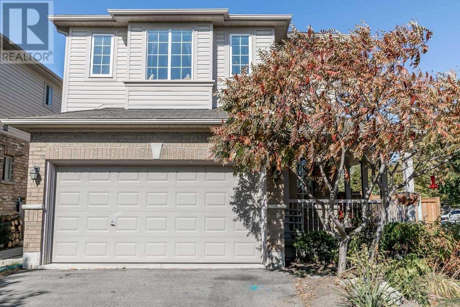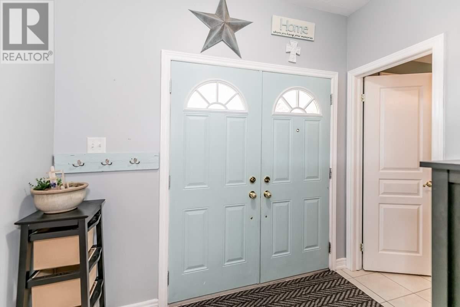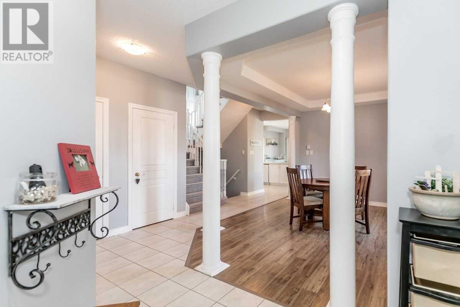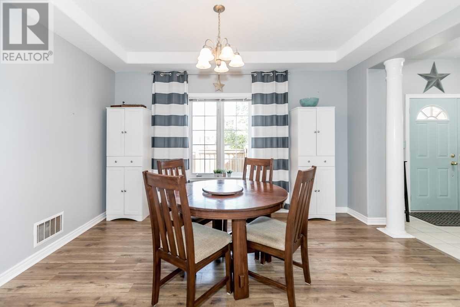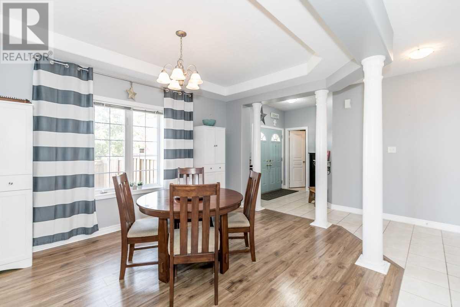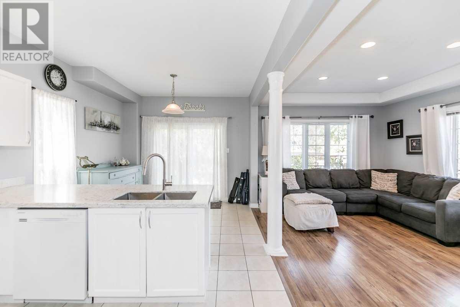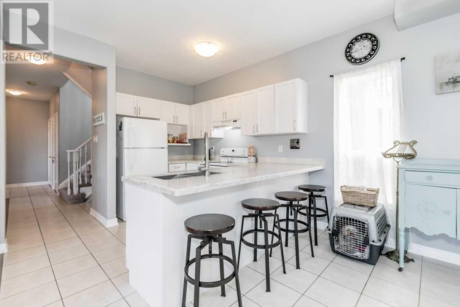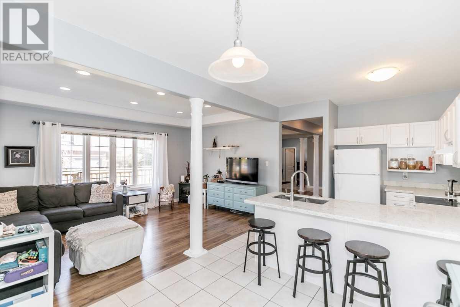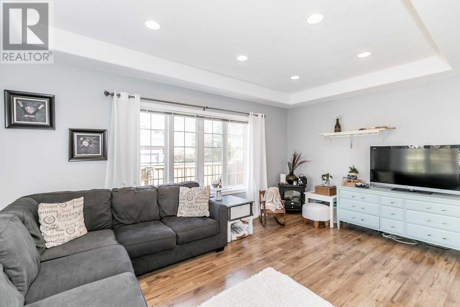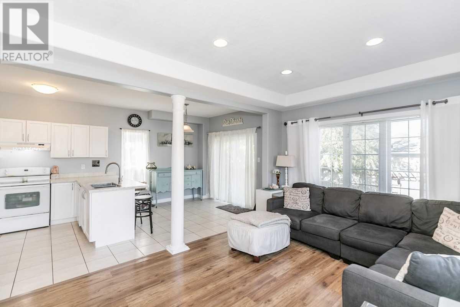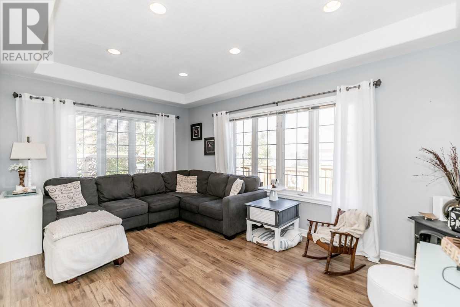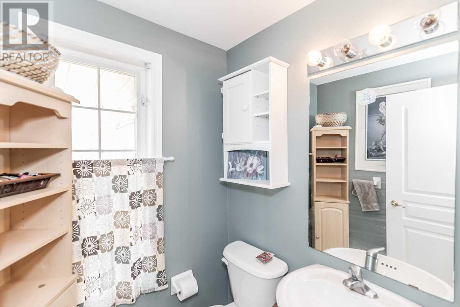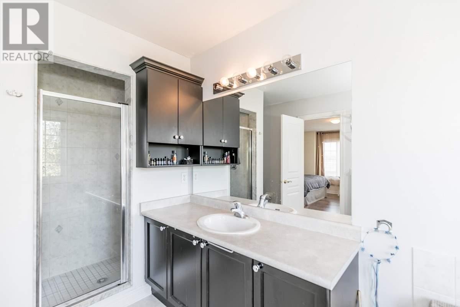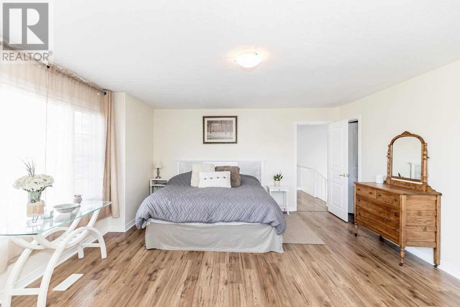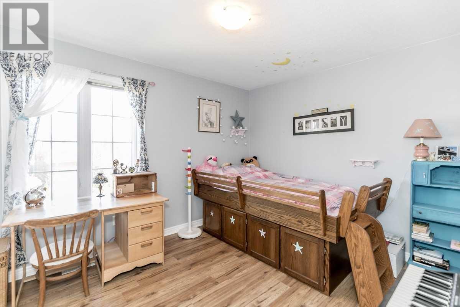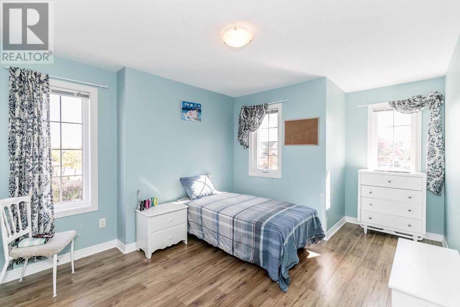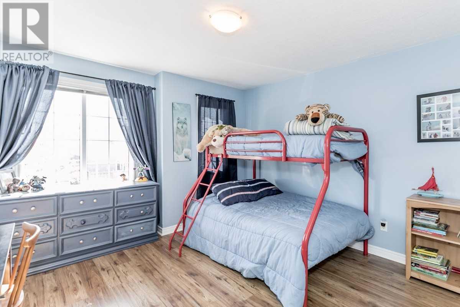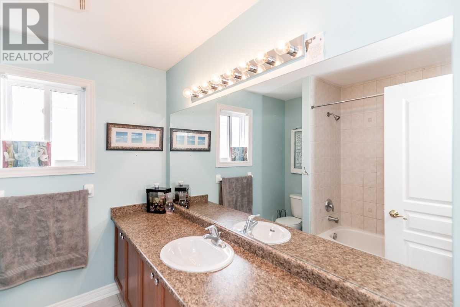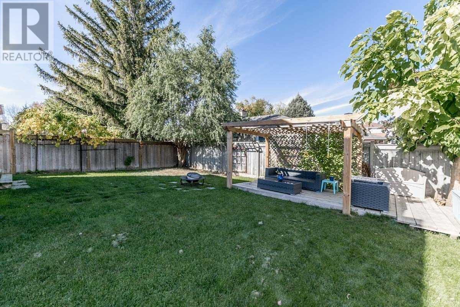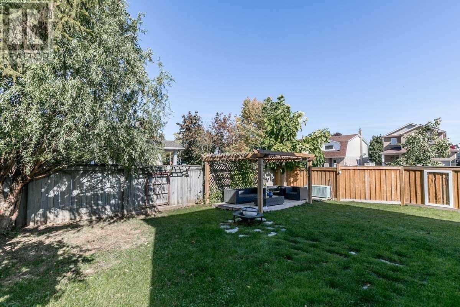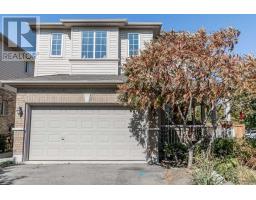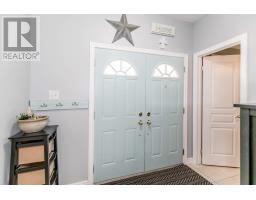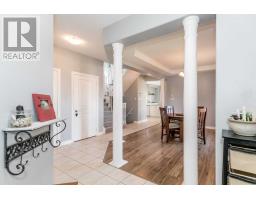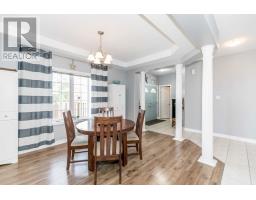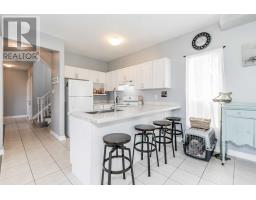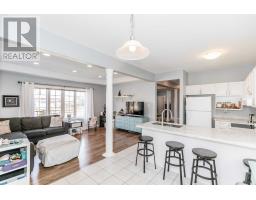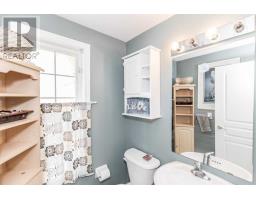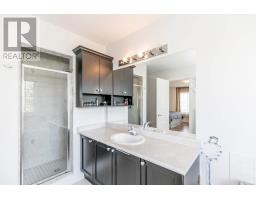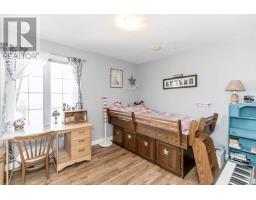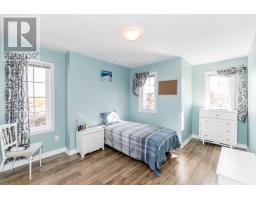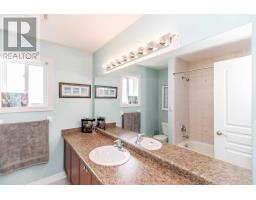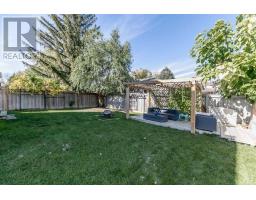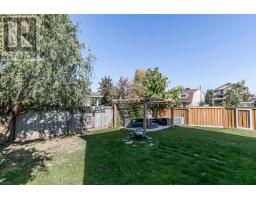4 Bedroom
3 Bathroom
Central Air Conditioning
Forced Air
$639,000
Spacious Corner Lot Home. 4 Bedrm,3 Bathrm W/Wrap Around Porch, 9' Ceilings.Much Sought After Sw Alliston. Good School District.Close To Commuter Routes,Honda Corridor,Yet Practical For Raising A Family. School, Churches,Shopping, Restaurants,Rec Centre,Parks All Within Walking Distance.Open Concept W/Larger Windows.Home Has Separate Living/Dining Rooms,Patio Doors To Fenced Yard,Large Master W/Ensuite,Double Closets In Other Bedrooms,4 Car Paved Driveway**** EXTRAS **** Includes Fridge, Stove, Dishwasher, Washer, Dryer, All Window Coverings, All Electric Light Fixtures (id:25308)
Property Details
|
MLS® Number
|
N4606777 |
|
Property Type
|
Single Family |
|
Neigbourhood
|
Alliston |
|
Community Name
|
Alliston |
|
Amenities Near By
|
Hospital, Schools |
|
Parking Space Total
|
6 |
Building
|
Bathroom Total
|
3 |
|
Bedrooms Above Ground
|
4 |
|
Bedrooms Total
|
4 |
|
Basement Development
|
Unfinished |
|
Basement Type
|
Full (unfinished) |
|
Construction Style Attachment
|
Detached |
|
Cooling Type
|
Central Air Conditioning |
|
Exterior Finish
|
Brick, Vinyl |
|
Heating Fuel
|
Natural Gas |
|
Heating Type
|
Forced Air |
|
Stories Total
|
2 |
|
Type
|
House |
Parking
Land
|
Acreage
|
No |
|
Land Amenities
|
Hospital, Schools |
|
Size Irregular
|
42.88 X 108.66 Ft ; 42.92 Ft X 108.73 Ft X 31.64 Ft *** |
|
Size Total Text
|
42.88 X 108.66 Ft ; 42.92 Ft X 108.73 Ft X 31.64 Ft *** |
Rooms
| Level |
Type |
Length |
Width |
Dimensions |
|
Second Level |
Master Bedroom |
5.64 m |
4.34 m |
5.64 m x 4.34 m |
|
Second Level |
Bedroom 2 |
3.56 m |
3.72 m |
3.56 m x 3.72 m |
|
Second Level |
Bedroom 3 |
3.15 m |
4.47 m |
3.15 m x 4.47 m |
|
Second Level |
Bedroom 4 |
3.66 m |
3.15 m |
3.66 m x 3.15 m |
|
Main Level |
Kitchen |
5.03 m |
3.18 m |
5.03 m x 3.18 m |
|
Main Level |
Living Room |
5.03 m |
3.45 m |
5.03 m x 3.45 m |
|
Main Level |
Family Room |
4.32 m |
3.45 m |
4.32 m x 3.45 m |
|
Main Level |
Laundry Room |
|
|
|
Utilities
|
Sewer
|
Installed |
|
Natural Gas
|
Installed |
|
Electricity
|
Installed |
|
Cable
|
Installed |
http://www.46Anderson.com/
