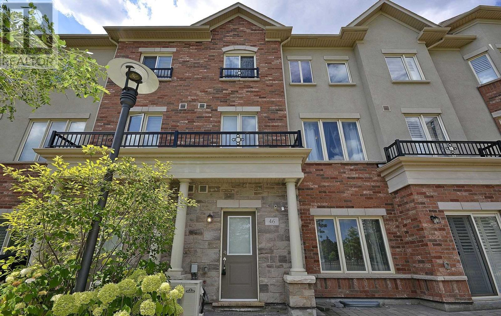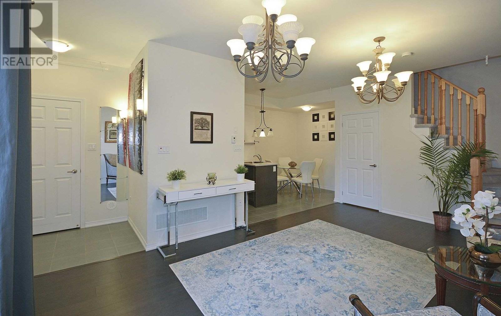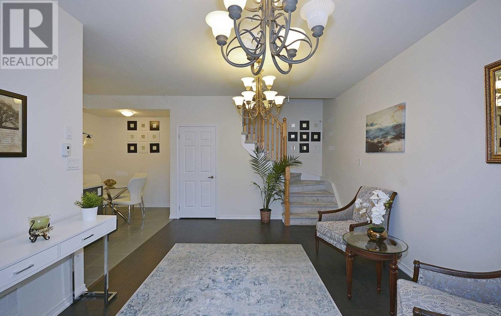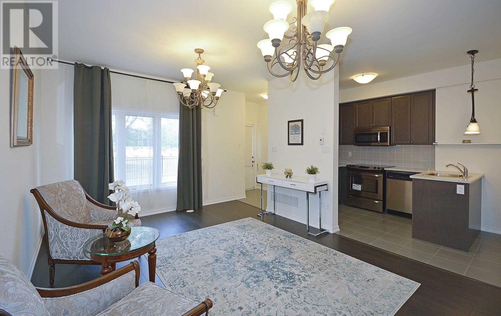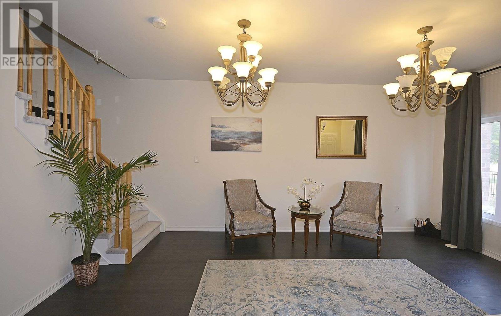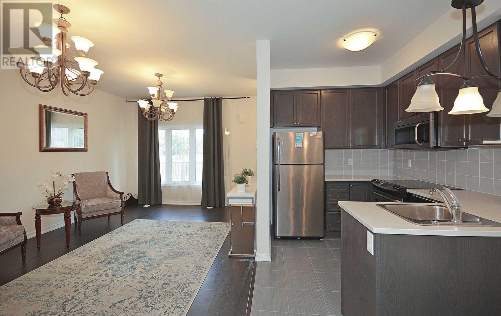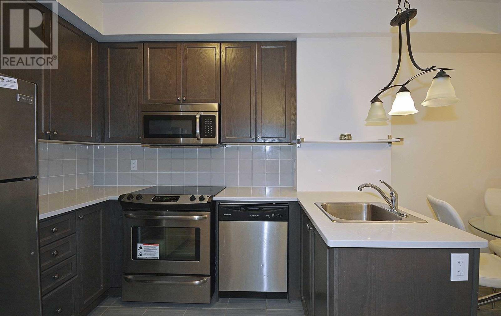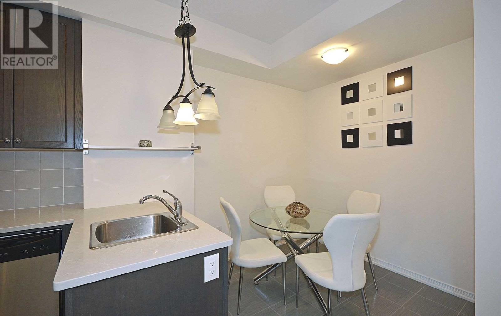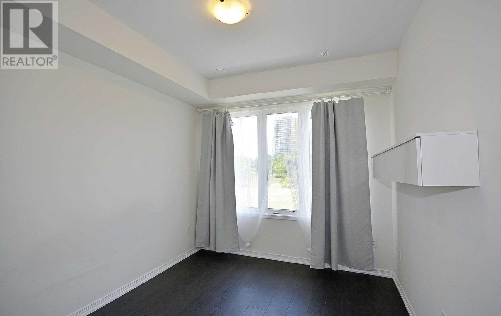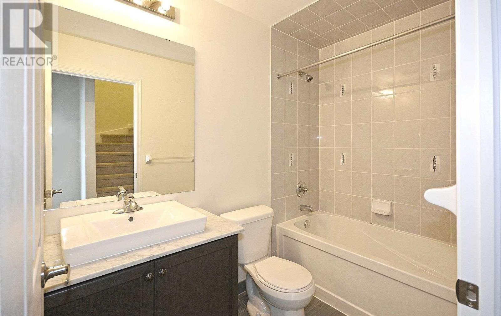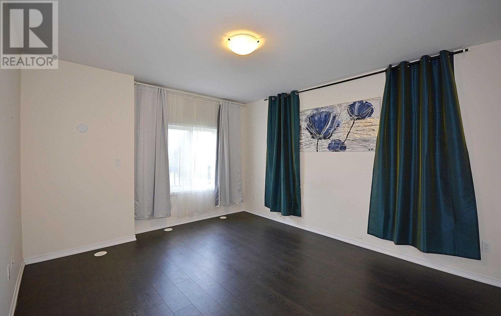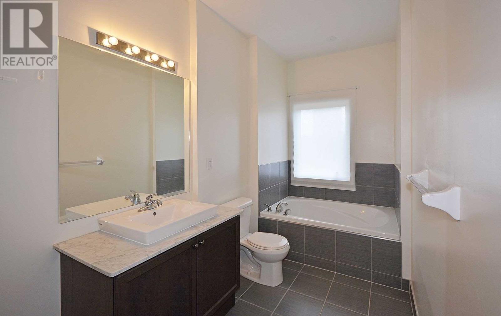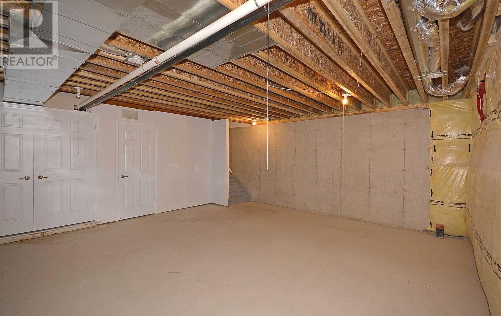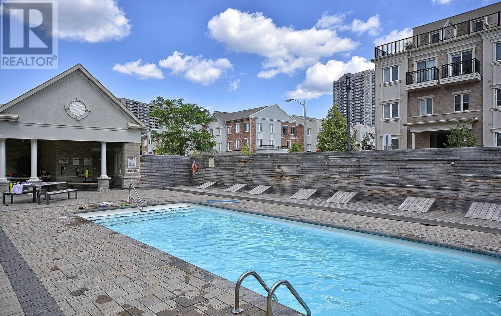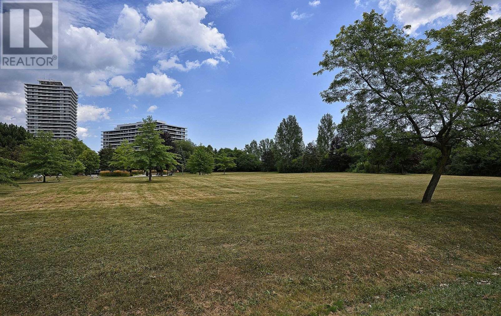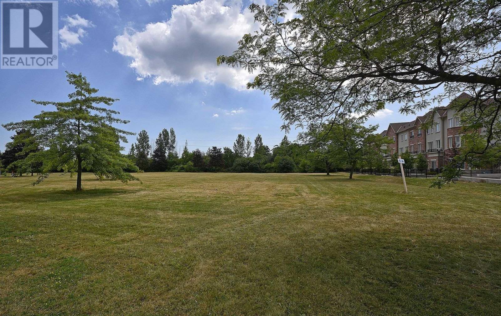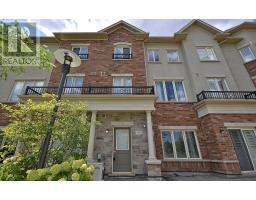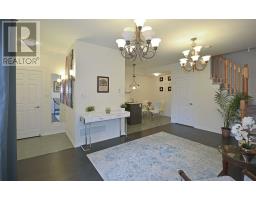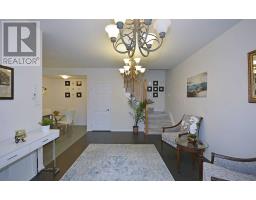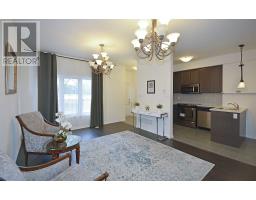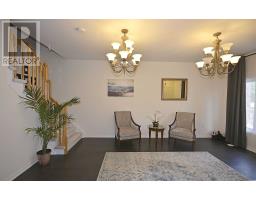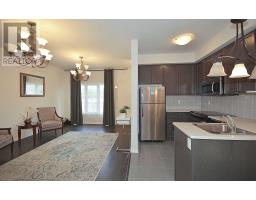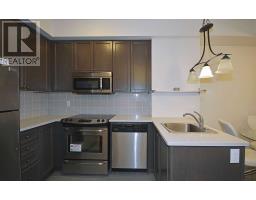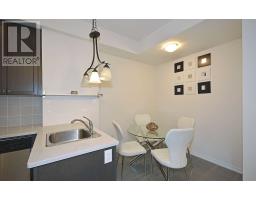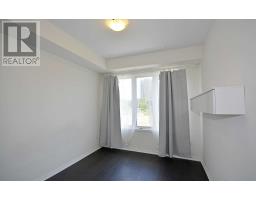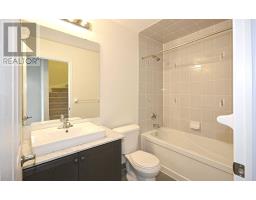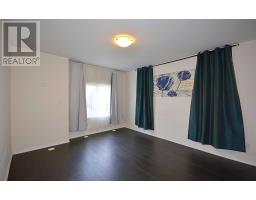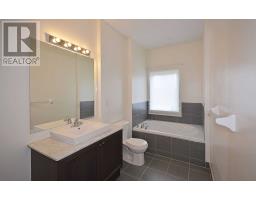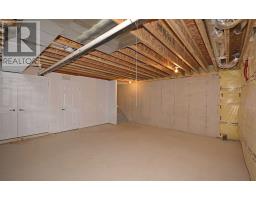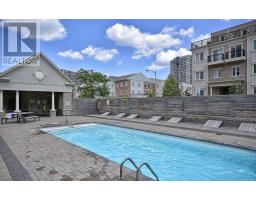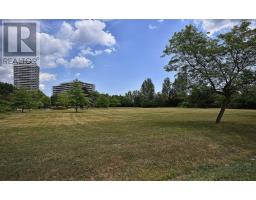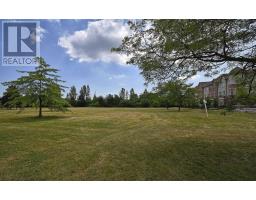#46 -31 Coneflower Cres Toronto, Ontario M2R 0A5
3 Bedroom
3 Bathroom
Central Air Conditioning
Forced Air
$779,000Maintenance,
$419.31 Monthly
Maintenance,
$419.31 MonthlyAbsolutely Beautiful 3 Storey Townhouse,Spacious, Bright & Facing Picturous Park. Come & See This One & You Won't Be Disappointed! This Lovely Home Features-Open Concept, Main Floor-9' Ceilings, Modern Kitchen Backsplash & S/S Appls, Great Size Brs, Master With W/I Closet & 5Pc Ensuite, Large Bsmt, 1 Parking Spot, Parks, Playground & Outdoor Swimming Pool. Very Convenient Location Close To Public Transit, Shopping, Popular G Ross Lord Park, Trails & Splashpad**** EXTRAS **** Includes: Fridge, Stove, Dishwasher, Washer & Dryer, All Window Coverings, All Light Fixtures. (id:25308)
Property Details
| MLS® Number | C4546812 |
| Property Type | Single Family |
| Community Name | Westminster-Branson |
| Amenities Near By | Park, Public Transit |
| Community Features | Pets Not Allowed |
| Parking Space Total | 1 |
Building
| Bathroom Total | 3 |
| Bedrooms Above Ground | 3 |
| Bedrooms Total | 3 |
| Basement Development | Unfinished |
| Basement Type | N/a (unfinished) |
| Cooling Type | Central Air Conditioning |
| Exterior Finish | Brick |
| Heating Fuel | Natural Gas |
| Heating Type | Forced Air |
| Stories Total | 3 |
| Type | Row / Townhouse |
Parking
| Underground |
Land
| Acreage | No |
| Land Amenities | Park, Public Transit |
Rooms
| Level | Type | Length | Width | Dimensions |
|---|---|---|---|---|
| Second Level | Bedroom | 3.5 m | 2.92 m | 3.5 m x 2.92 m |
| Second Level | Bedroom | 3.6 m | 2.81 m | 3.6 m x 2.81 m |
| Third Level | Master Bedroom | 4 m | 3.78 m | 4 m x 3.78 m |
| Basement | Family Room | 6.4 m | 5.95 m | 6.4 m x 5.95 m |
| Ground Level | Living Room | 3.62 m | 5.77 m | 3.62 m x 5.77 m |
| Ground Level | Dining Room | 5.3 m | 2.3 m | 5.3 m x 2.3 m |
| Ground Level | Kitchen | 5.3 m | 2.3 m | 5.3 m x 2.3 m |
https://www.realtor.ca/PropertyDetails.aspx?PropertyId=21028731
Interested?
Contact us for more information
