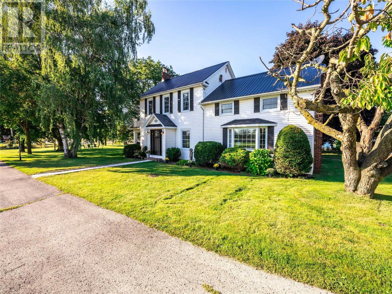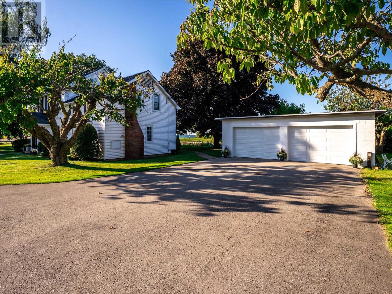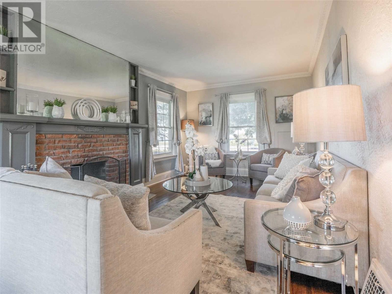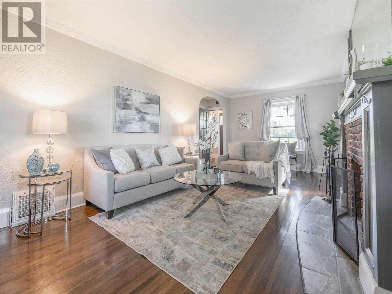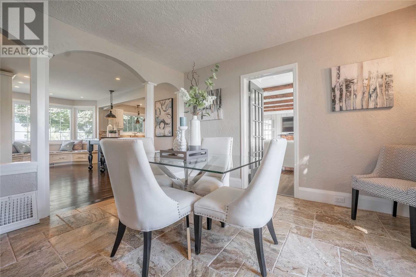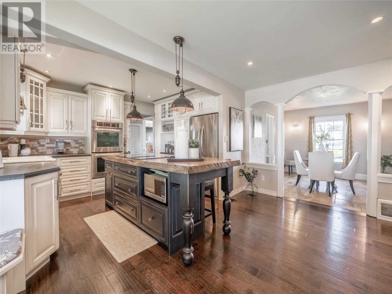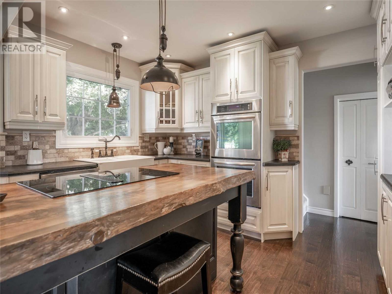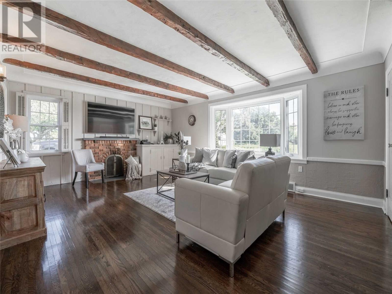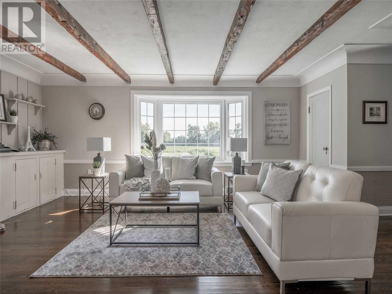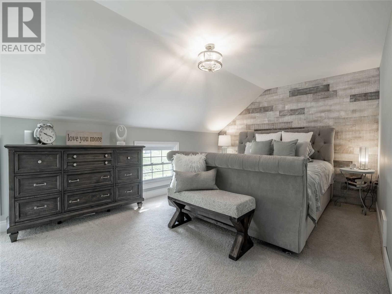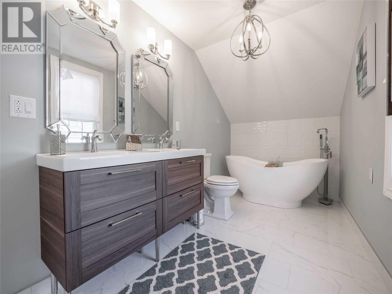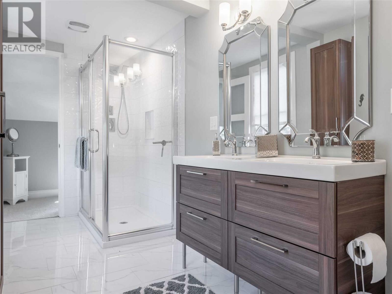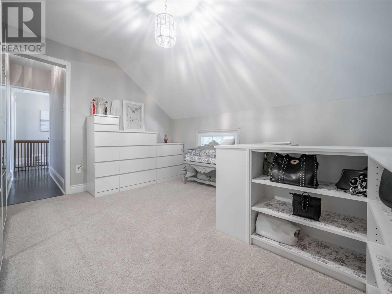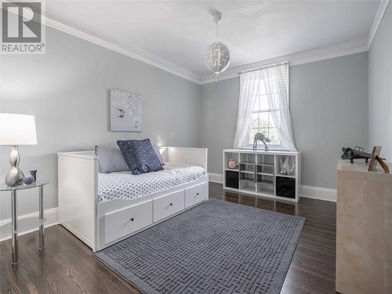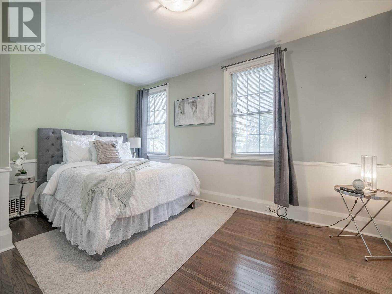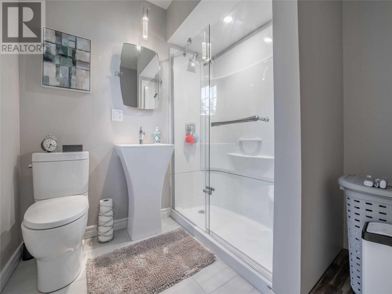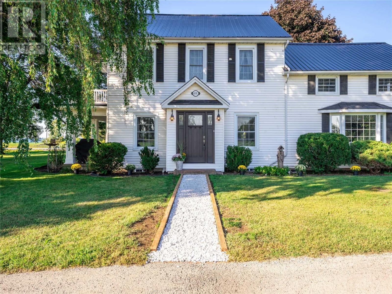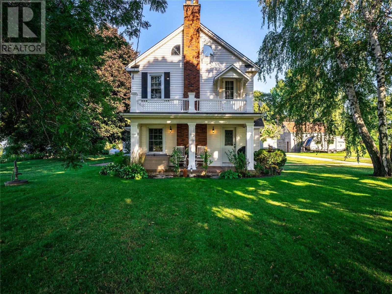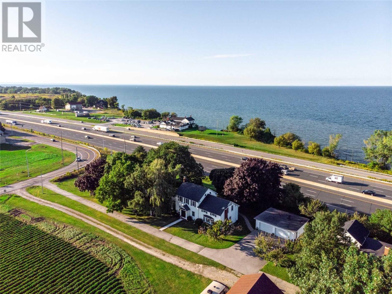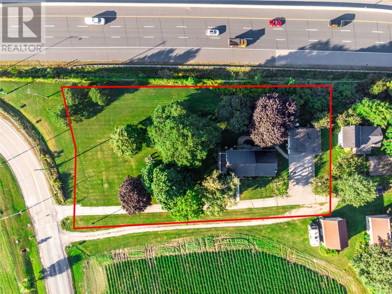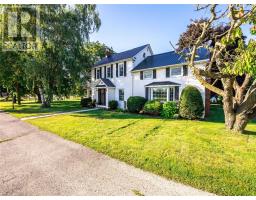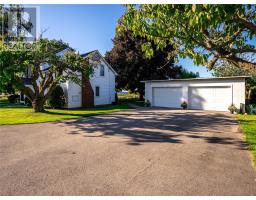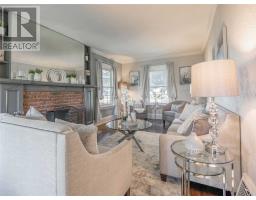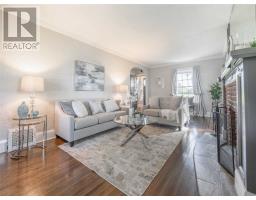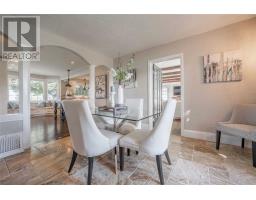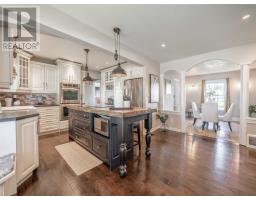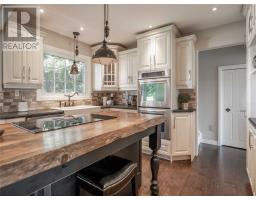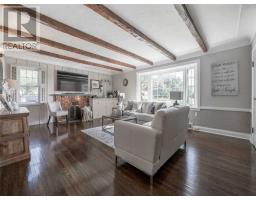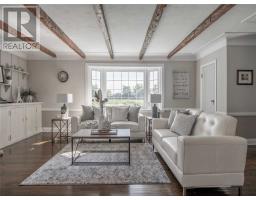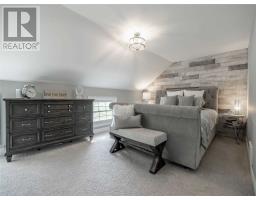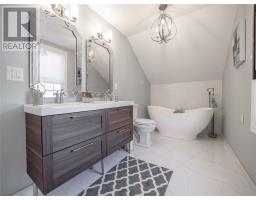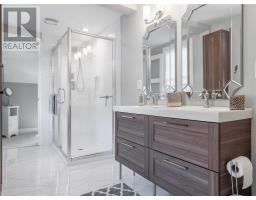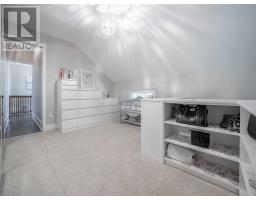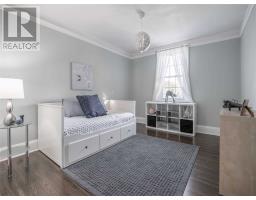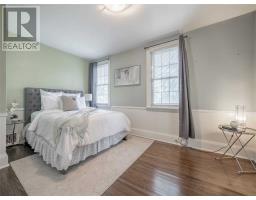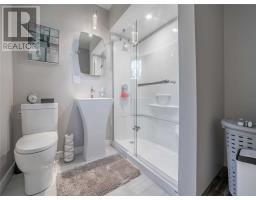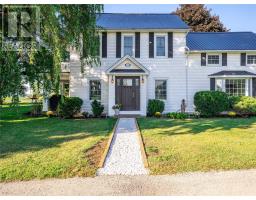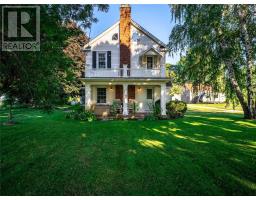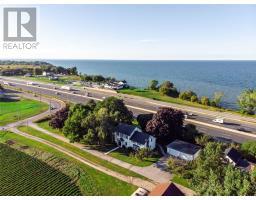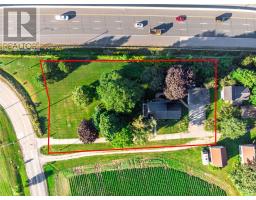4 Bedroom
3 Bathroom
Fireplace
Central Air Conditioning
Forced Air
$799,900
Surrounded By Wine Country, This 1930'S Farm House Has Lake Ontario & Harbour Views. Updated 4 Bdrm, 2.5 Bath Home Has Modern Amenities W/ Charm Of Yesteryear. The Main Lvl Has A Formal Living Space W/ Wood Burning Fireplace, Lake Views & Porch Access, The Kitchen/Dinette Is Updated W/ An Impressive 8' Wood Island W/Cooktop, Ss Appliances W/Double Wall Ovens & Bay Window Seat W/Lake View. Rounding Out The Main Lvl Is A Huge Family Rm, Guest Bath & Laundry Rm.**** EXTRAS **** There's Two Sets Of Stairs Leading To 4 Bedrooms, The Master Suite Has Walk Through Closet, 5 Pce Ensuite W/Freestanding Soaker Tub, Glass Shower & Double Sinks. Furnace/Ac 2017, Baths 2017/19, Steel Roof 2015, 200 Amp Electrical (id:25308)
Property Details
|
MLS® Number
|
X4582152 |
|
Property Type
|
Single Family |
|
Community Name
|
Vineland Station |
|
Features
|
Conservation/green Belt |
|
Parking Space Total
|
9 |
|
View Type
|
View |
Building
|
Bathroom Total
|
3 |
|
Bedrooms Above Ground
|
4 |
|
Bedrooms Total
|
4 |
|
Basement Type
|
Partial |
|
Construction Style Attachment
|
Detached |
|
Cooling Type
|
Central Air Conditioning |
|
Exterior Finish
|
Aluminum Siding |
|
Fireplace Present
|
Yes |
|
Heating Fuel
|
Propane |
|
Heating Type
|
Forced Air |
|
Stories Total
|
2 |
|
Type
|
House |
Parking
Land
|
Acreage
|
No |
|
Size Irregular
|
167.34 X 293 Ft |
|
Size Total Text
|
167.34 X 293 Ft|1/2 - 1.99 Acres |
Rooms
| Level |
Type |
Length |
Width |
Dimensions |
|
Second Level |
Loft |
5.05 m |
3.68 m |
5.05 m x 3.68 m |
|
Second Level |
Master Bedroom |
5.05 m |
3.84 m |
5.05 m x 3.84 m |
|
Second Level |
Bathroom |
5.69 m |
2.01 m |
5.69 m x 2.01 m |
|
Second Level |
Bedroom 2 |
4.17 m |
3.38 m |
4.17 m x 3.38 m |
|
Second Level |
Bedroom 3 |
3.05 m |
2.51 m |
3.05 m x 2.51 m |
|
Second Level |
Bedroom 4 |
4.78 m |
3.28 m |
4.78 m x 3.28 m |
|
Second Level |
Bathroom |
|
|
|
|
Main Level |
Living Room |
7.32 m |
3.66 m |
7.32 m x 3.66 m |
|
Main Level |
Dining Room |
3.84 m |
4.6 m |
3.84 m x 4.6 m |
|
Main Level |
Kitchen |
6.15 m |
4.57 m |
6.15 m x 4.57 m |
|
Main Level |
Family Room |
6.12 m |
4.57 m |
6.12 m x 4.57 m |
|
Main Level |
Laundry Room |
2.01 m |
2.54 m |
2.01 m x 2.54 m |
https://www.realtor.ca/PropertyDetails.aspx?PropertyId=21155308
