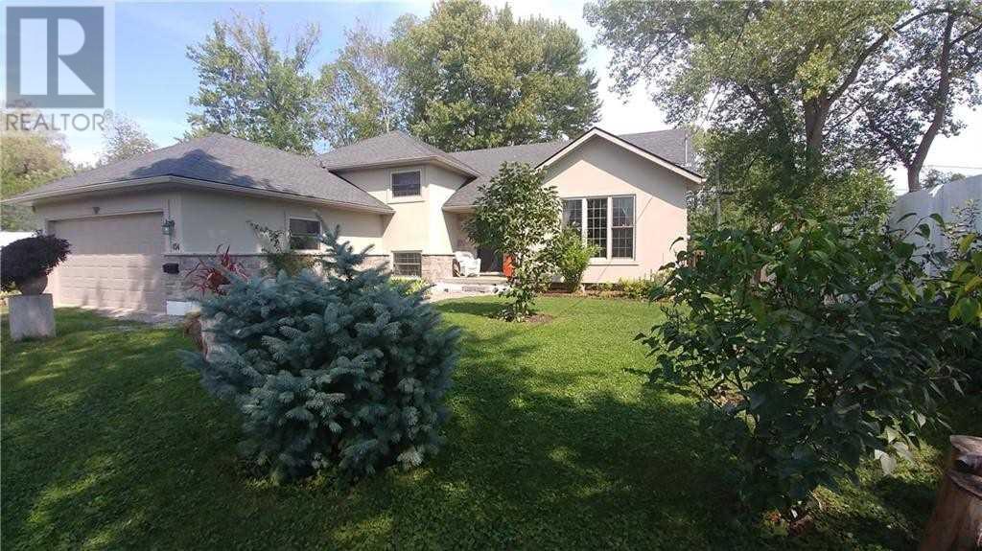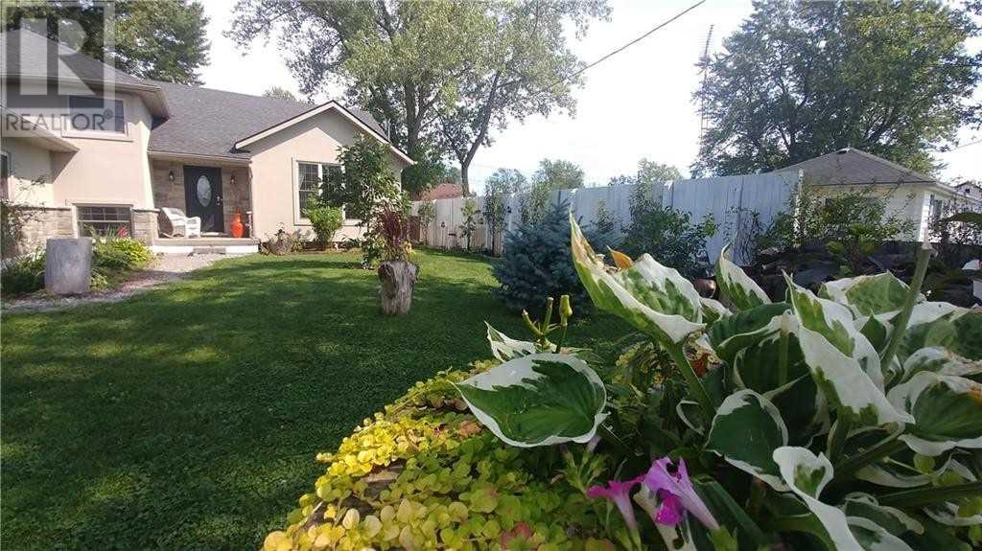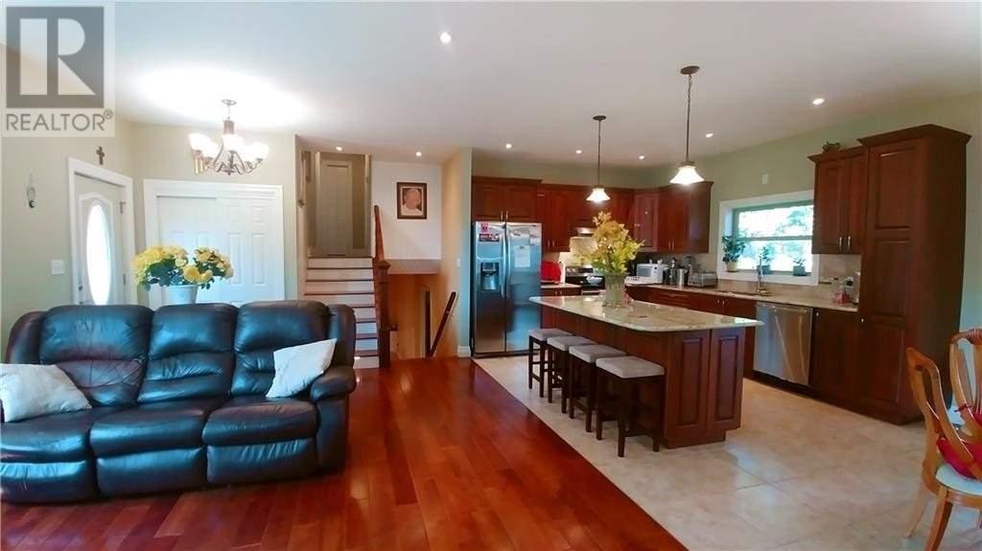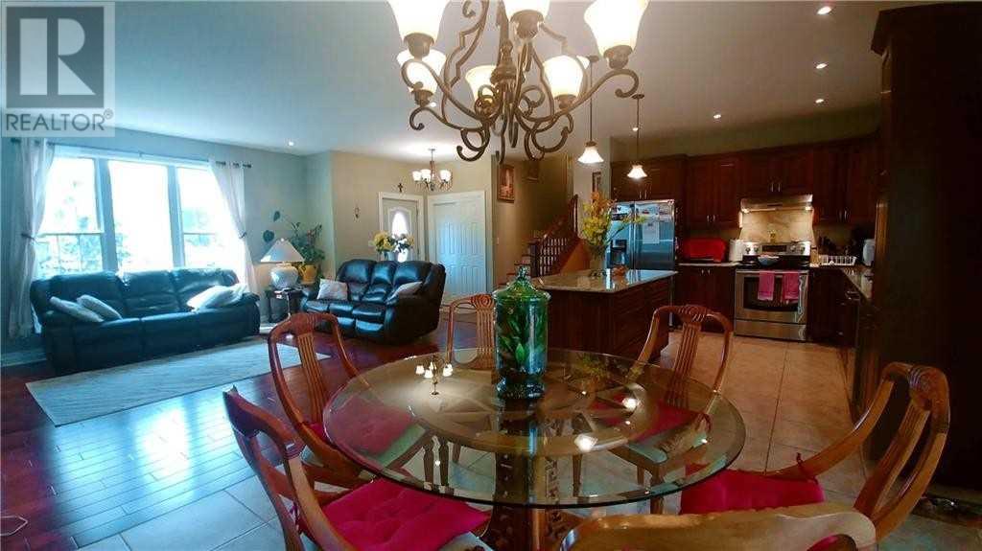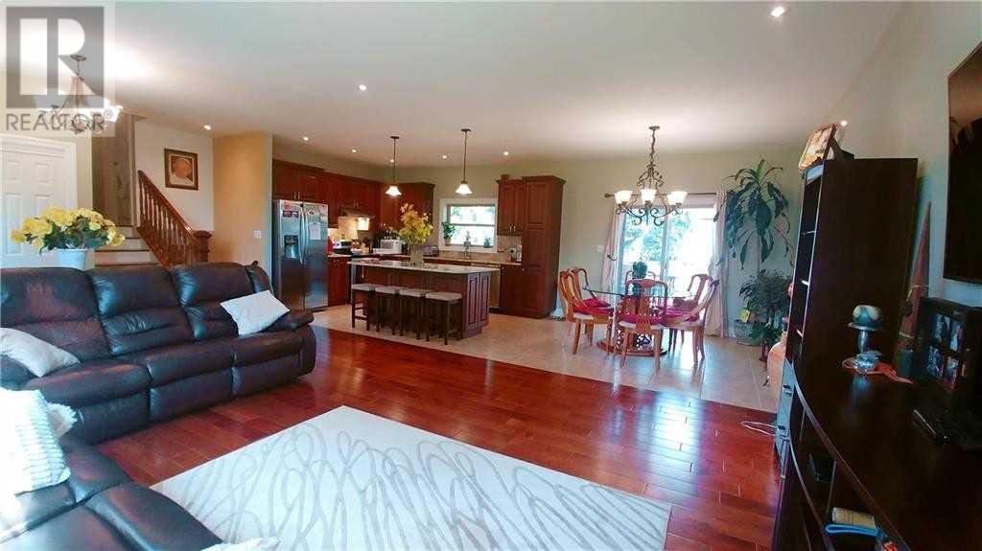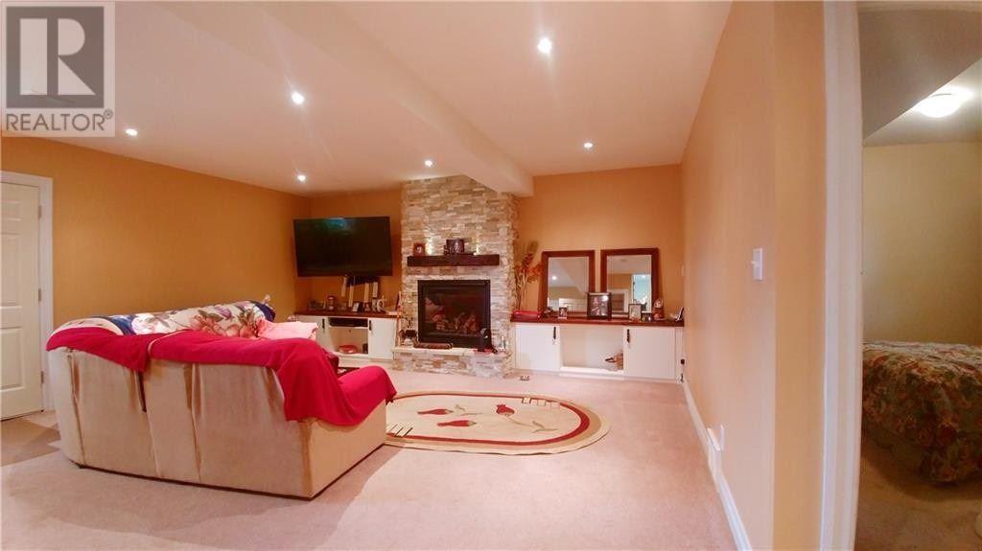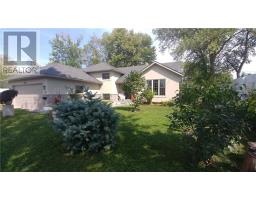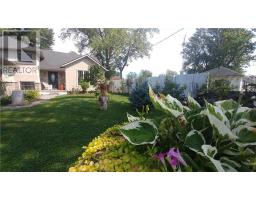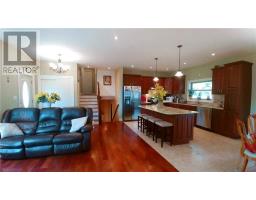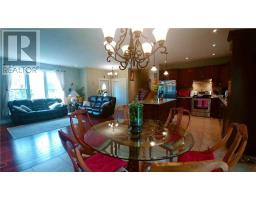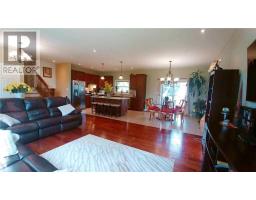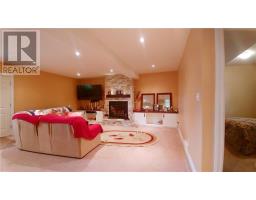454 Grandview Rd Fort Erie, Ontario L2A 4T5
4 Bedroom
3 Bathroom
Fireplace
Central Air Conditioning
Forced Air
$517,000
Stunning Home! Move In And Enjoy This Beautifully Maintained Home. Four Bedroom And 3 Full Bathroom With Stone Design Fireplace, Hardwood Flooring, Beautiful Open Concept Kitchen With Island. Family Room With Bedroom And Full 3 Pc Bathroom Has Separate Exit. Double Car Garage Fully Finished. As You Walk Outside On The Patio Deck You Will Enjoy Beautiful Landscape And Many Fruit Trees As Well Vegetable Beds All Along The Fence. Home Is Well Taken Care Of With**** EXTRAS **** Fridge, Stove, Dishwasher, Washer, Dryer, Tank-Less Hot Water Heater, Newer Air Conditioner (id:25308)
Property Details
| MLS® Number | X4605059 |
| Property Type | Single Family |
| Parking Space Total | 6 |
Building
| Bathroom Total | 3 |
| Bedrooms Above Ground | 3 |
| Bedrooms Below Ground | 1 |
| Bedrooms Total | 4 |
| Basement Development | Partially Finished |
| Basement Type | N/a (partially Finished) |
| Construction Style Attachment | Detached |
| Construction Style Split Level | Sidesplit |
| Cooling Type | Central Air Conditioning |
| Exterior Finish | Brick, Vinyl |
| Fireplace Present | Yes |
| Heating Fuel | Natural Gas |
| Heating Type | Forced Air |
| Type | House |
Parking
| Attached garage |
Land
| Acreage | No |
| Size Irregular | 70 X 110 Ft |
| Size Total Text | 70 X 110 Ft |
Rooms
| Level | Type | Length | Width | Dimensions |
|---|---|---|---|---|
| Second Level | Master Bedroom | 4.37 m | 4.04 m | 4.37 m x 4.04 m |
| Second Level | Bedroom 2 | 3.63 m | 3.25 m | 3.63 m x 3.25 m |
| Second Level | Bedroom 3 | 3.38 m | 3.02 m | 3.38 m x 3.02 m |
| Lower Level | Family Room | 5.41 m | 5.21 m | 5.41 m x 5.21 m |
| Lower Level | Bedroom | 3.78 m | 3.33 m | 3.78 m x 3.33 m |
| Main Level | Kitchen | 6.76 m | 3.1 m | 6.76 m x 3.1 m |
| Main Level | Living Room | 6.76 m | 4.29 m | 6.76 m x 4.29 m |
https://www.realtor.ca/PropertyDetails.aspx?PropertyId=21235915
Interested?
Contact us for more information
