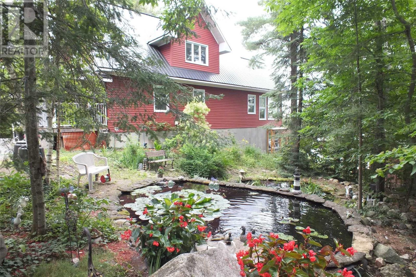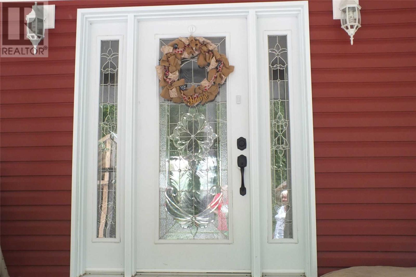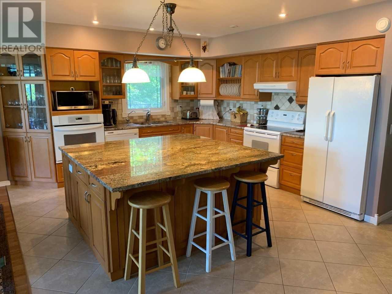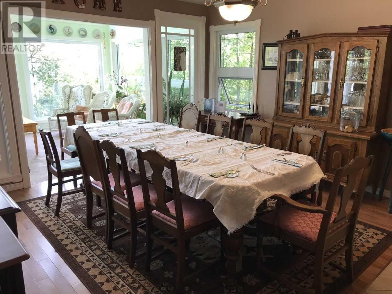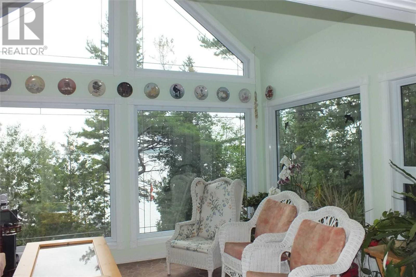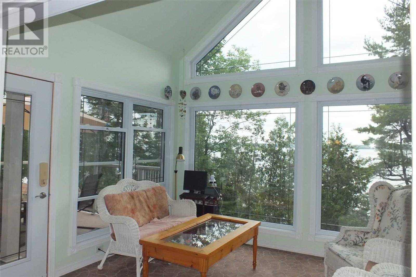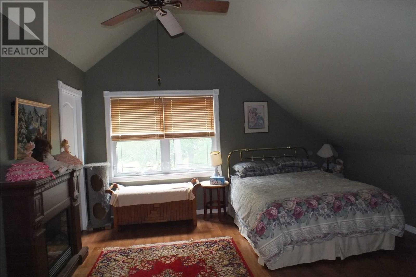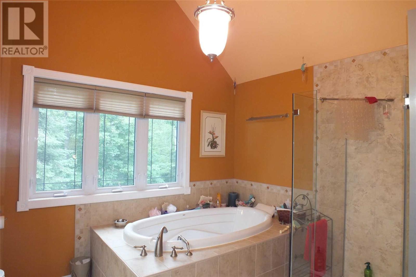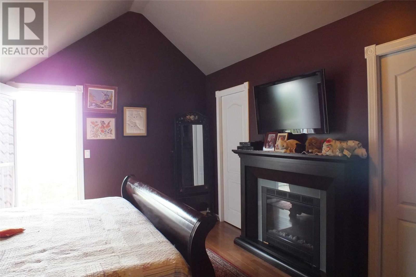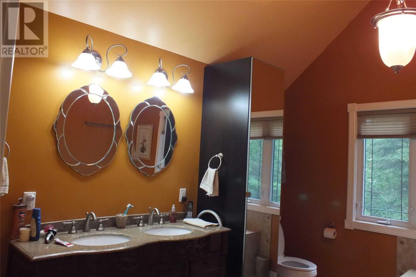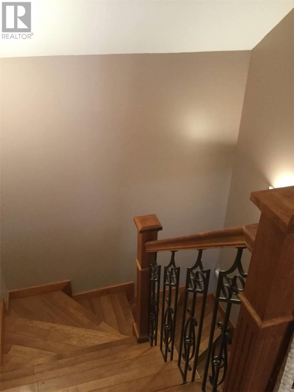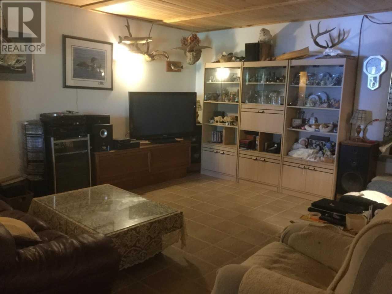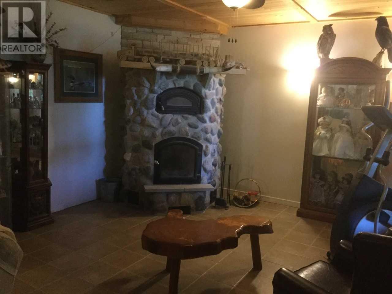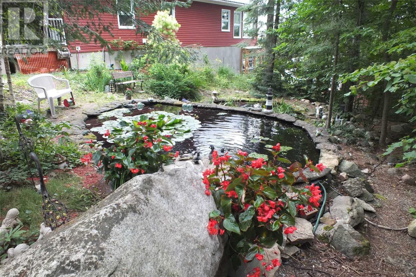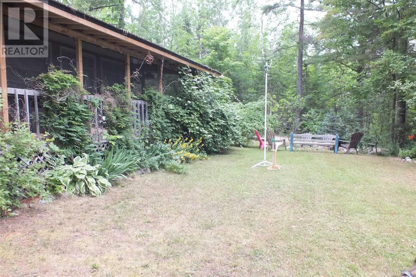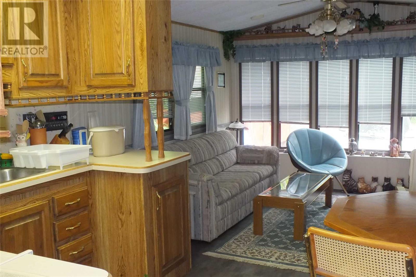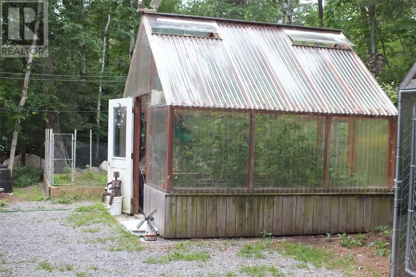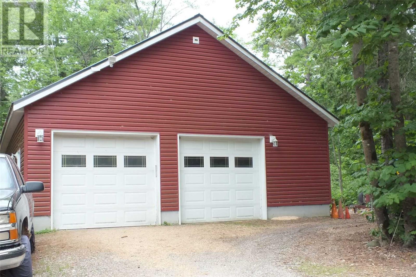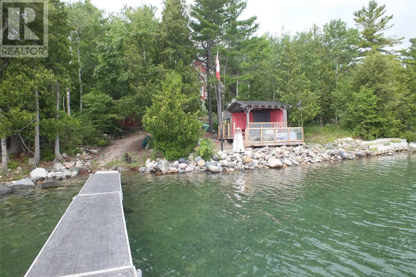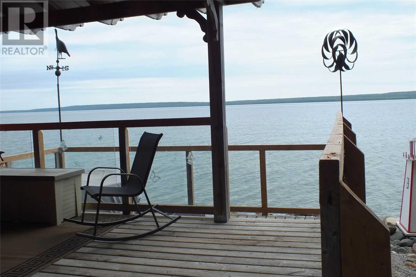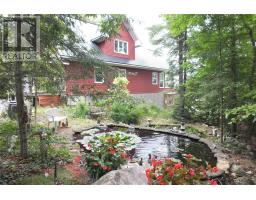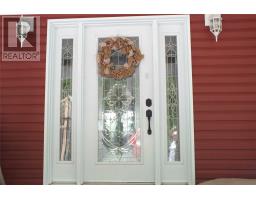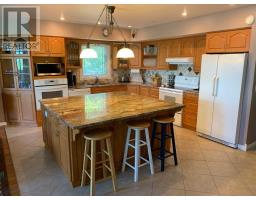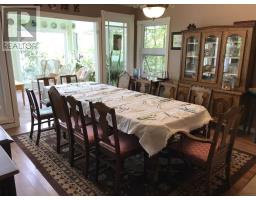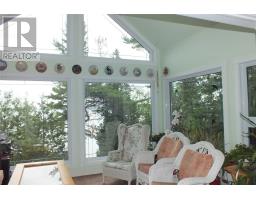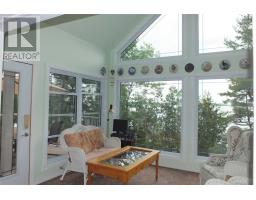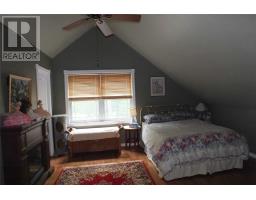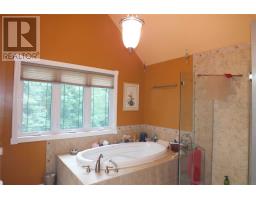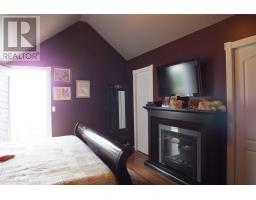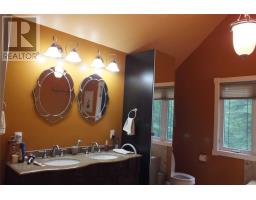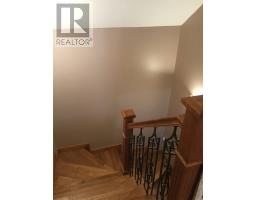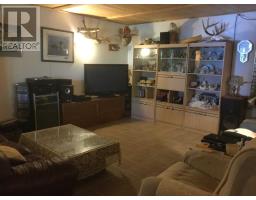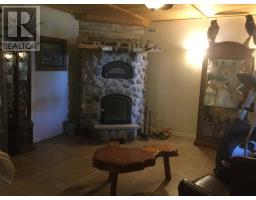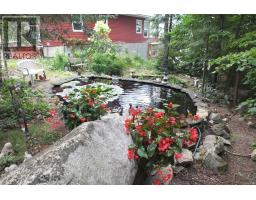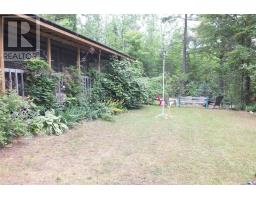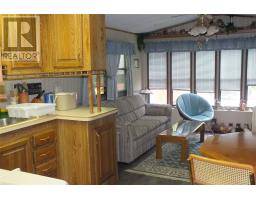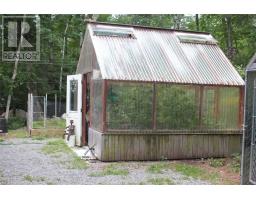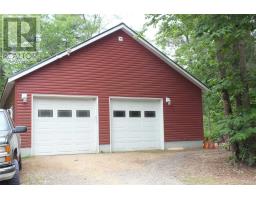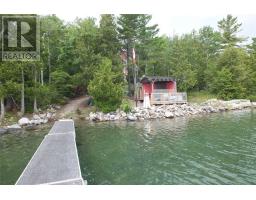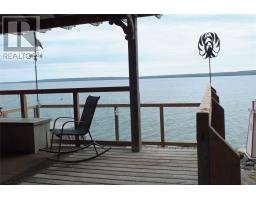4 Bedroom
3 Bathroom
Fireplace
Hot Water Radiator Heat
$599,000
Waterfront Manitowaning Bay, 4 Bedroom, 3 Bathroom Home, Over 3000 Sq. Ft. Of Luxury Living. Custom Kitchen With Argentine Granite Counters And Island 72"" X 72"". Master And 2nd, Bedroom With Cathedral Ceilings And Electric Fireplaces. Walk In Closet. Double Sinks And 2 Person Bathtub. Hard Wood, Yellow Birch With Cherry Finish Flooring And Ceramic Tile. Living Room Heatolator H/E Propane Fireplace. Family Room H/E Masonry Furnace/Fireplace. 2 Four Season**** EXTRAS **** Sun Rooms With 6' Windows. In Floor Heating, On Demand Water System. Awning Low E Windows, Generator, All Appliances, Reverse Osmoses Water System. Double Garage With Insulated Work Shop. Guest Cottage, Metal Roofs. Fish Pond. Green House. (id:25308)
Property Details
|
MLS® Number
|
X4533276 |
|
Property Type
|
Single Family |
|
Features
|
Lane |
|
Parking Space Total
|
10 |
Building
|
Bathroom Total
|
3 |
|
Bedrooms Above Ground
|
4 |
|
Bedrooms Total
|
4 |
|
Basement Development
|
Finished |
|
Basement Features
|
Walk Out |
|
Basement Type
|
N/a (finished) |
|
Construction Style Attachment
|
Detached |
|
Exterior Finish
|
Vinyl |
|
Fireplace Present
|
Yes |
|
Heating Fuel
|
Propane |
|
Heating Type
|
Hot Water Radiator Heat |
|
Stories Total
|
2 |
|
Type
|
House |
Parking
Land
|
Acreage
|
No |
|
Size Irregular
|
160 X 463 Ft |
|
Size Total Text
|
160 X 463 Ft |
Rooms
| Level |
Type |
Length |
Width |
Dimensions |
|
Second Level |
Master Bedroom |
5 m |
377 m |
5 m x 377 m |
|
Second Level |
Bedroom 2 |
458 m |
4.48 m |
458 m x 4.48 m |
|
Second Level |
Bathroom |
3.66 m |
3.51 m |
3.66 m x 3.51 m |
|
Lower Level |
Bathroom |
2.07 m |
1.94 m |
2.07 m x 1.94 m |
|
Lower Level |
Family Room |
8.53 m |
5.93 m |
8.53 m x 5.93 m |
|
Lower Level |
Recreational, Games Room |
5.49 m |
5.17 m |
5.49 m x 5.17 m |
|
Main Level |
Sunroom |
3.66 m |
4.57 m |
3.66 m x 4.57 m |
|
Main Level |
Living Room |
5.03 m |
4.52 m |
5.03 m x 4.52 m |
|
Main Level |
Dining Room |
4.29 m |
3.56 m |
4.29 m x 3.56 m |
|
Main Level |
Kitchen |
5.64 m |
4.17 m |
5.64 m x 4.17 m |
|
Main Level |
Bedroom 3 |
4.58 m |
3.08 m |
4.58 m x 3.08 m |
|
Main Level |
Bathroom |
3.94 m |
248 m |
3.94 m x 248 m |
Utilities
https://www.realtor.ca/PropertyDetails.aspx?PropertyId=20981834
