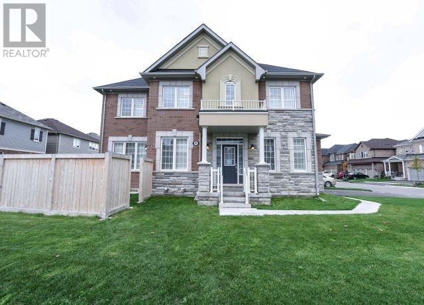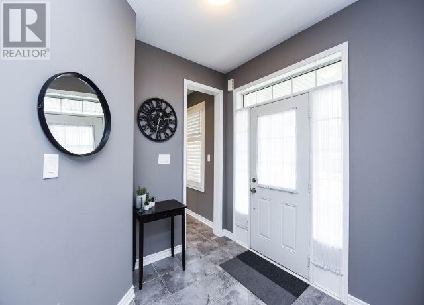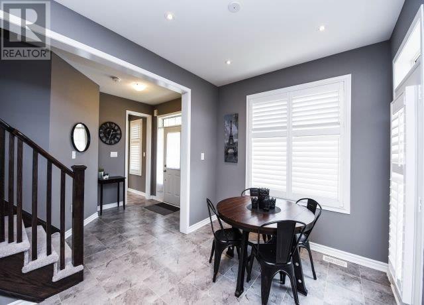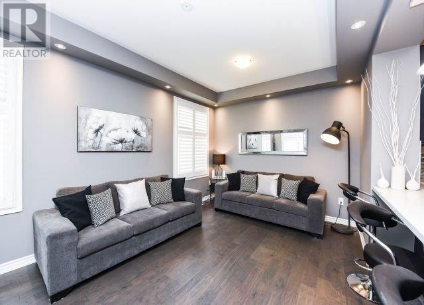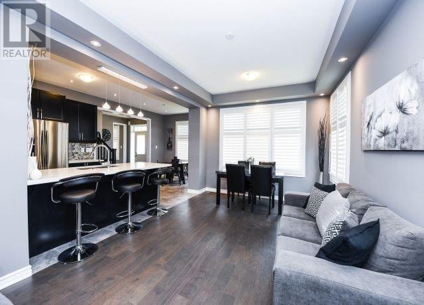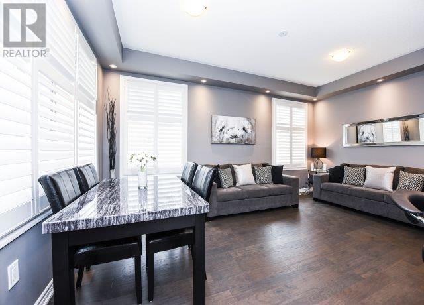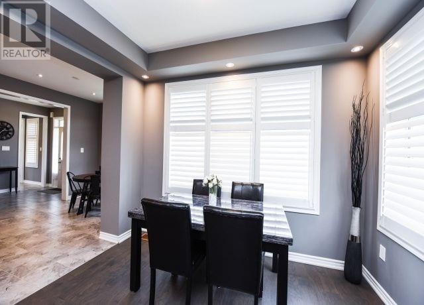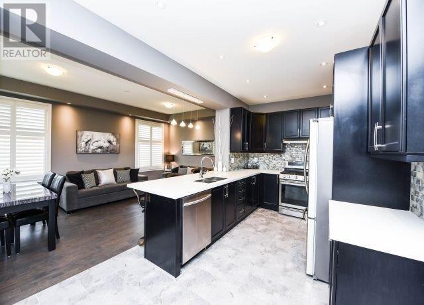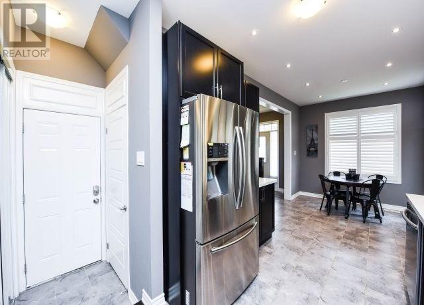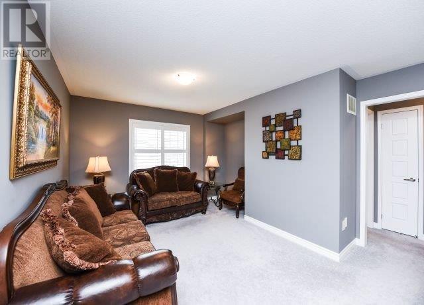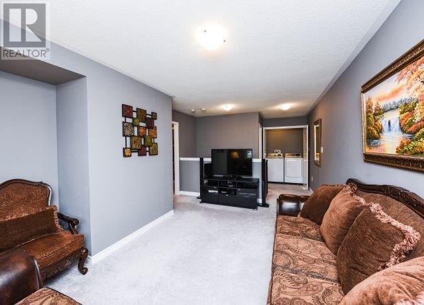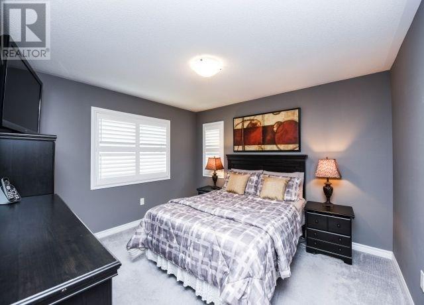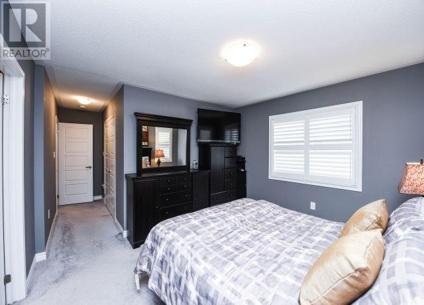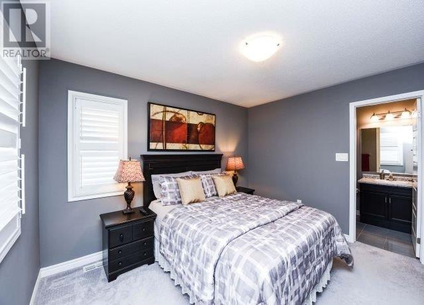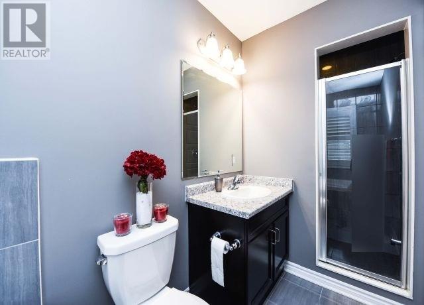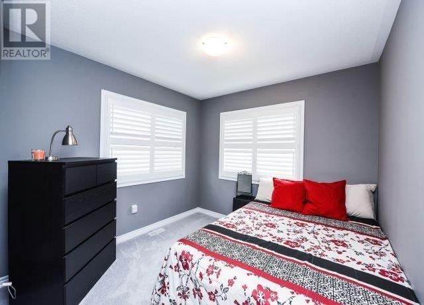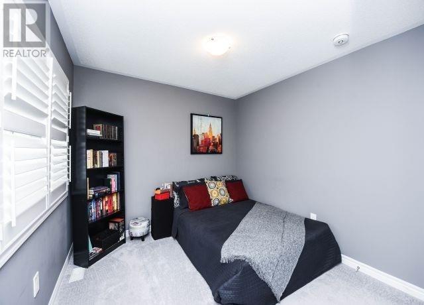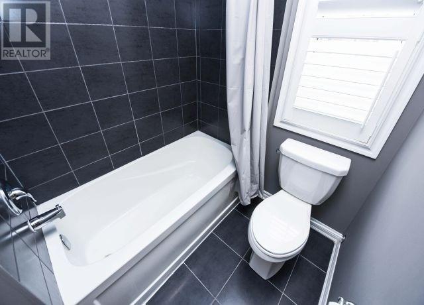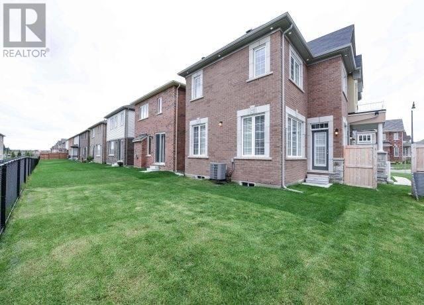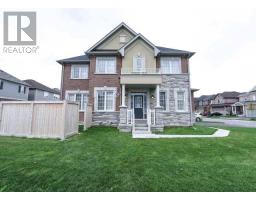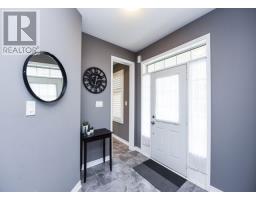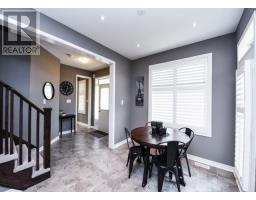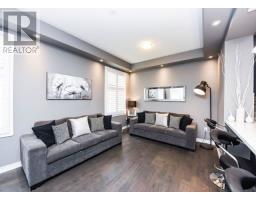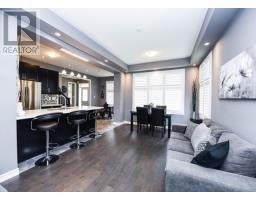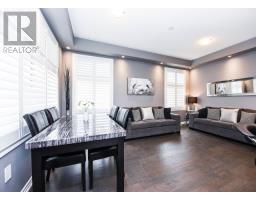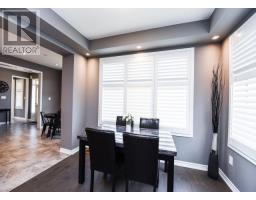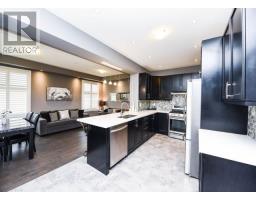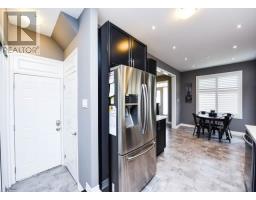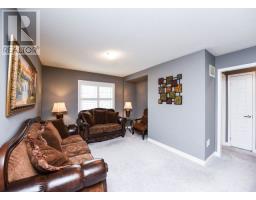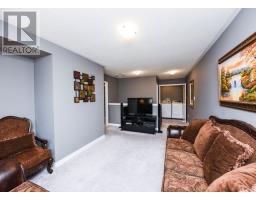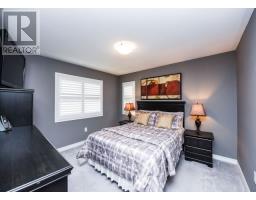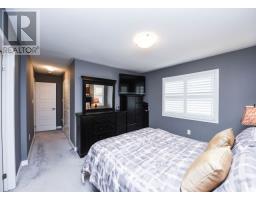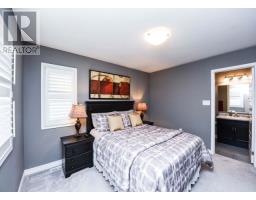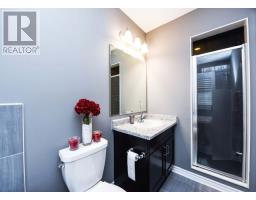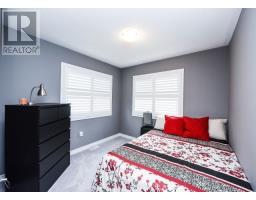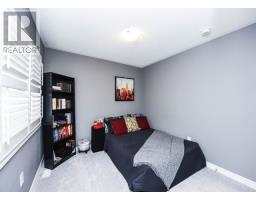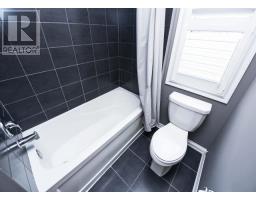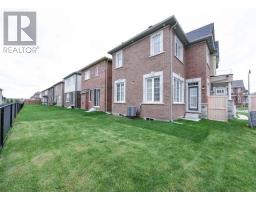3 Bedroom
3 Bathroom
Central Air Conditioning
Forced Air
$814,786
Less Than 2 Yr. New, Tastefully Upgraded 3 Br. W/ Family Room That Can Be Converted Easily As 4th Br.,Detached Corner, Energy Star Home, On Premium Lot, Great Elevation, Double Car Garage, No Side Walk, Main Floor 9 Ft. Ceiling, Exterior Led Pot Lights With Programmable Switch, And Led Light At Main Floor Kitchen, Breakfast, Living/Dinning, In Kitchen Quartz C/Top, Backsplash, 200 Amp. Elect. Service, 3 Ps Washroom Rough In Basement. Survey Incl. (Attach)**** EXTRAS **** Incl:-S/S Samsung Fridge, Gas Stove, And Dish Washer. Powerful H/Fan. White Samsung Washer And Dryer. Garage Door Opener W/ 2 Remotes, All Windows Plantation Shutters. Excl:- Hwt Tank Are Rental 47.00/Month, Contract With Cricket Home Com. (id:25308)
Property Details
|
MLS® Number
|
W4602822 |
|
Property Type
|
Single Family |
|
Community Name
|
Northwest Brampton |
|
Amenities Near By
|
Park, Public Transit |
|
Parking Space Total
|
4 |
Building
|
Bathroom Total
|
3 |
|
Bedrooms Above Ground
|
3 |
|
Bedrooms Total
|
3 |
|
Basement Development
|
Unfinished |
|
Basement Type
|
N/a (unfinished) |
|
Construction Style Attachment
|
Detached |
|
Cooling Type
|
Central Air Conditioning |
|
Exterior Finish
|
Brick, Stucco |
|
Heating Fuel
|
Natural Gas |
|
Heating Type
|
Forced Air |
|
Stories Total
|
2 |
|
Type
|
House |
Parking
Land
|
Acreage
|
No |
|
Land Amenities
|
Park, Public Transit |
|
Size Irregular
|
58.2 X 88.69 Ft ; 58.20 Ft * 88.69 Ft * 37 .08 Ft * 70.68 |
|
Size Total Text
|
58.2 X 88.69 Ft ; 58.20 Ft * 88.69 Ft * 37 .08 Ft * 70.68 |
Rooms
| Level |
Type |
Length |
Width |
Dimensions |
|
Second Level |
Laundry Room |
1.57 m |
1.04 m |
1.57 m x 1.04 m |
|
Second Level |
Master Bedroom |
3.86 m |
3.35 m |
3.86 m x 3.35 m |
|
Second Level |
Bedroom 2 |
3.04 m |
3.04 m |
3.04 m x 3.04 m |
|
Second Level |
Bedroom 3 |
3.04 m |
3.04 m |
3.04 m x 3.04 m |
|
Second Level |
Family Room |
3.14 m |
3.73 m |
3.14 m x 3.73 m |
|
Main Level |
Living Room |
5.48 m |
3.5 m |
5.48 m x 3.5 m |
|
Main Level |
Dining Room |
5.48 m |
3.5 m |
5.48 m x 3.5 m |
|
Main Level |
Eating Area |
3.35 m |
2.74 m |
3.35 m x 2.74 m |
|
Main Level |
Kitchen |
3.65 m |
2.74 m |
3.65 m x 2.74 m |
|
Main Level |
Foyer |
1.67 m |
2.38 m |
1.67 m x 2.38 m |
https://www.realtor.ca/PropertyDetails.aspx?PropertyId=21227956
