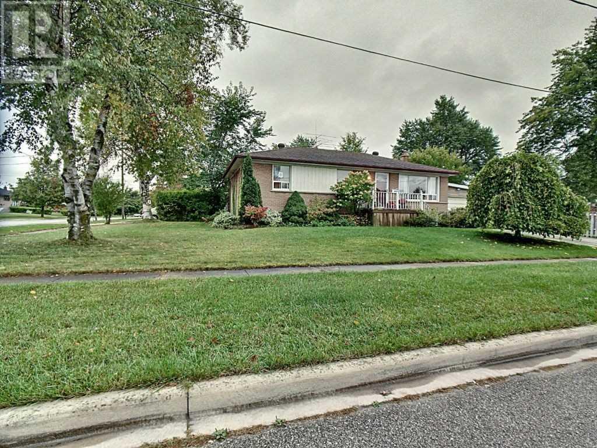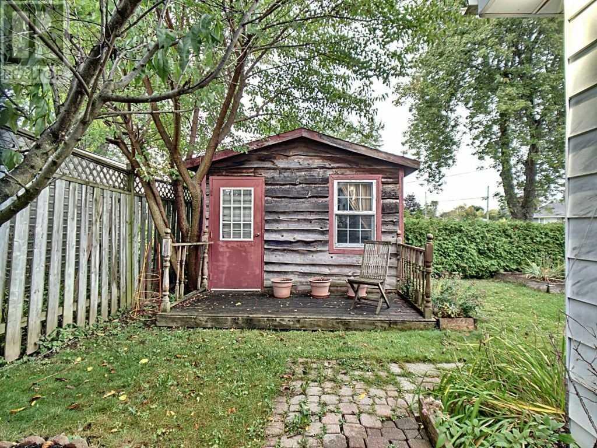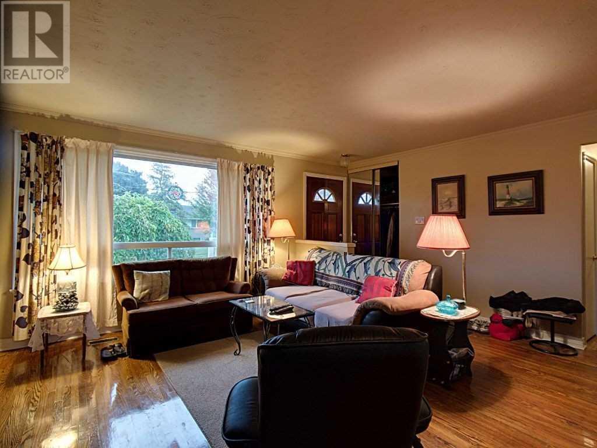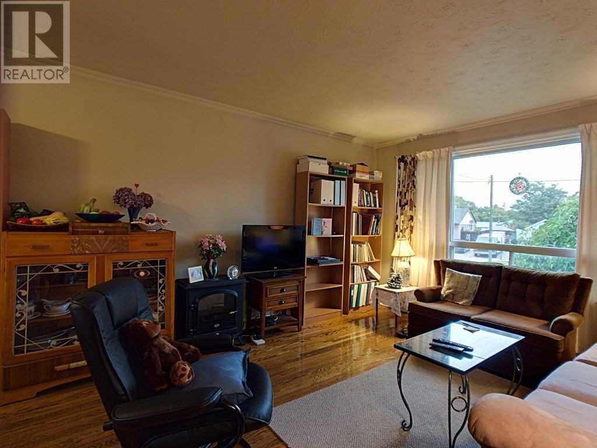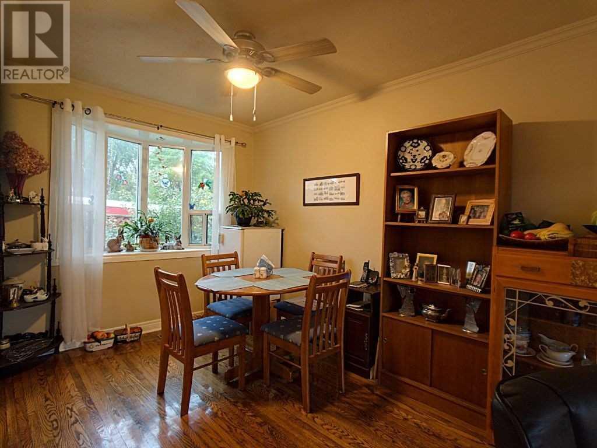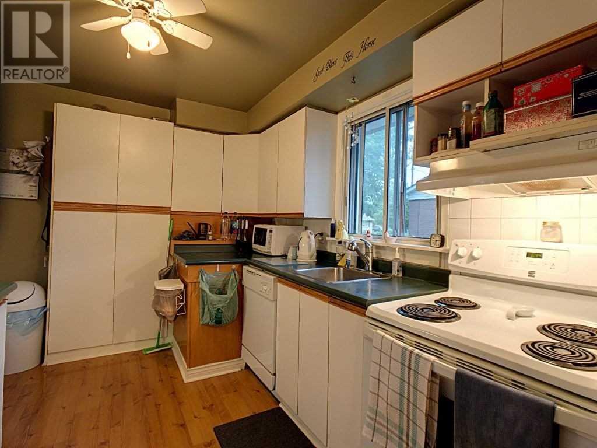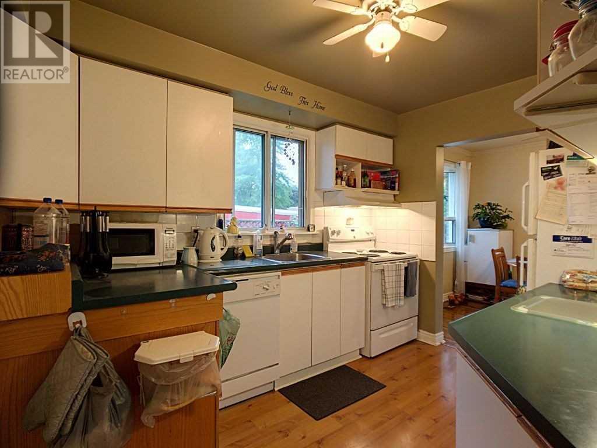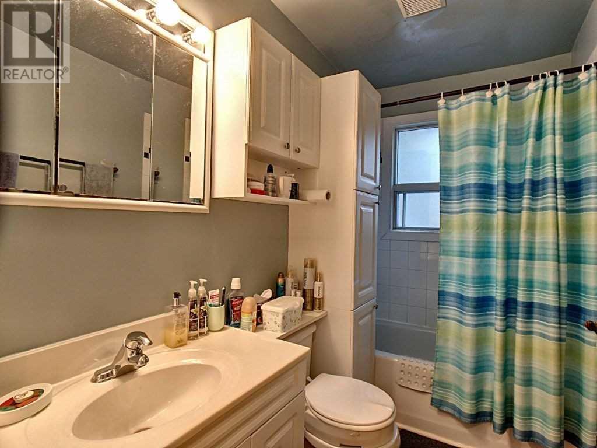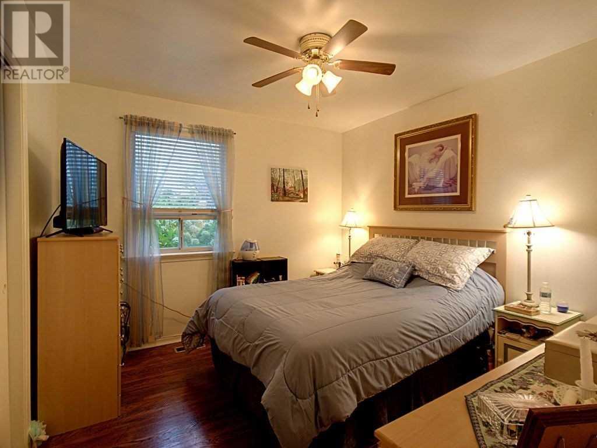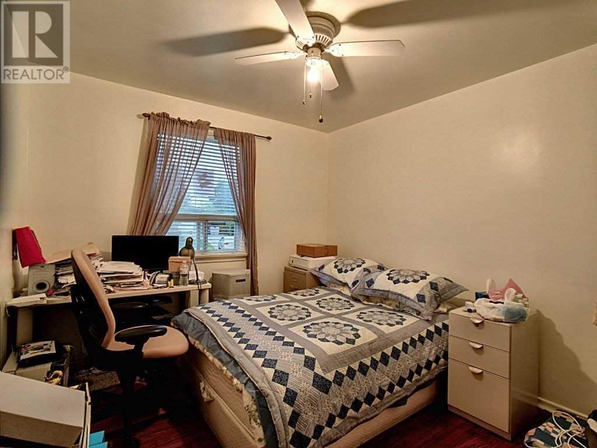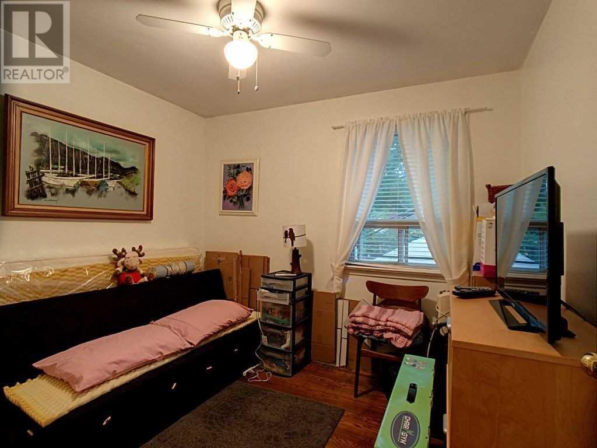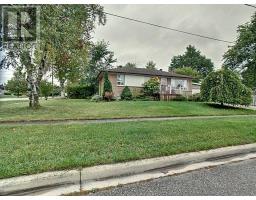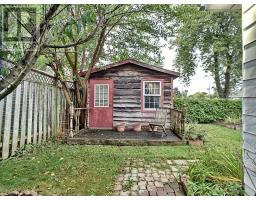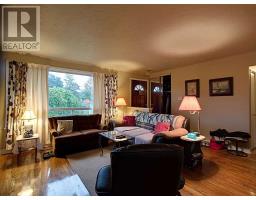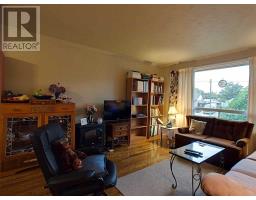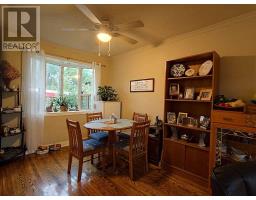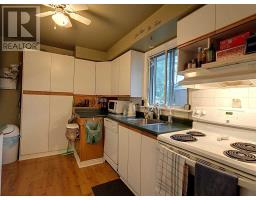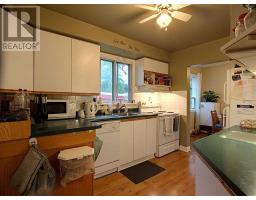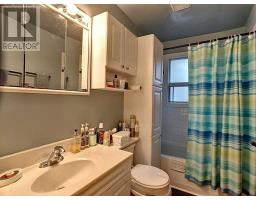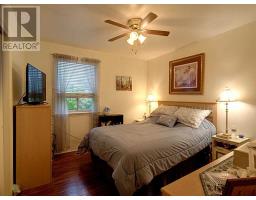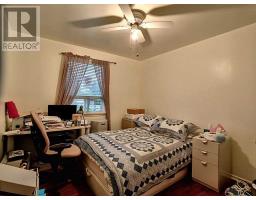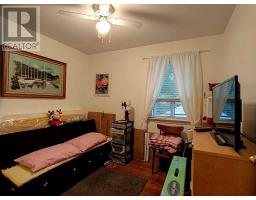5 Bedroom
2 Bathroom
Bungalow
Fireplace
Central Air Conditioning
Forced Air
$749,900
Sought After Raised Bungalow With 3 Bedrooms Up And 2 Down Within Walking Distance To Downtown And Close To All Amenities. Basement Has A Separate Entrance. Includes 2 Sets Of Appliances. 3 Bedroom Main Floor Has Gleaming Hardwood Floors. Open Concept Basement With Gas Fireplace And Large Windows. Lower Laundry Room. Well Maintained Home With Interlocking Patio & Perennial Gardens. Separate 12' X 12' Hobby Shop With Its Own Wood. (id:25308)
Property Details
|
MLS® Number
|
W4607607 |
|
Property Type
|
Single Family |
|
Community Name
|
Georgetown |
|
Parking Space Total
|
5 |
Building
|
Bathroom Total
|
2 |
|
Bedrooms Above Ground
|
3 |
|
Bedrooms Below Ground
|
2 |
|
Bedrooms Total
|
5 |
|
Architectural Style
|
Bungalow |
|
Basement Features
|
Separate Entrance |
|
Basement Type
|
N/a |
|
Construction Style Attachment
|
Detached |
|
Cooling Type
|
Central Air Conditioning |
|
Exterior Finish
|
Brick |
|
Fireplace Present
|
Yes |
|
Heating Fuel
|
Natural Gas |
|
Heating Type
|
Forced Air |
|
Stories Total
|
1 |
|
Type
|
House |
Parking
Land
|
Acreage
|
No |
|
Size Irregular
|
65 X 110 Ft |
|
Size Total Text
|
65 X 110 Ft |
Rooms
| Level |
Type |
Length |
Width |
Dimensions |
|
Basement |
Bedroom 4 |
4.24 m |
3.28 m |
4.24 m x 3.28 m |
|
Basement |
Bedroom 5 |
3.33 m |
3.07 m |
3.33 m x 3.07 m |
|
Basement |
Kitchen |
3.02 m |
2.36 m |
3.02 m x 2.36 m |
|
Basement |
Laundry Room |
3.58 m |
3.1 m |
3.58 m x 3.1 m |
|
Basement |
Living Room |
4.52 m |
4.24 m |
4.52 m x 4.24 m |
|
Main Level |
Master Bedroom |
3.33 m |
3.07 m |
3.33 m x 3.07 m |
|
Main Level |
Bedroom 2 |
3.33 m |
2.95 m |
3.33 m x 2.95 m |
|
Main Level |
Bedroom 3 |
3.05 m |
2.97 m |
3.05 m x 2.97 m |
|
Main Level |
Dining Room |
2.79 m |
2.46 m |
2.79 m x 2.46 m |
|
Main Level |
Family Room |
5.03 m |
4.34 m |
5.03 m x 4.34 m |
|
Main Level |
Kitchen |
3.48 m |
2.59 m |
3.48 m x 2.59 m |
https://purplebricks.ca/on/halton-peel-brampton-mississauga/georgetown/home-for-sale/hab-45-mcgilvray-crescent-875173
