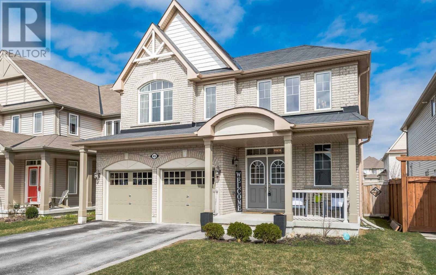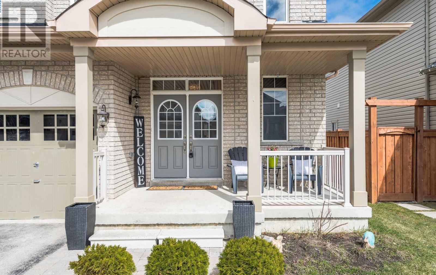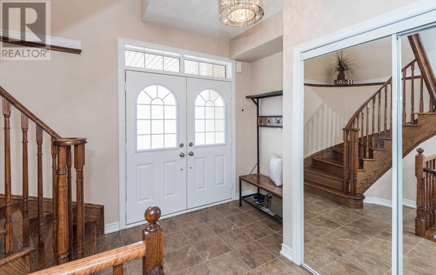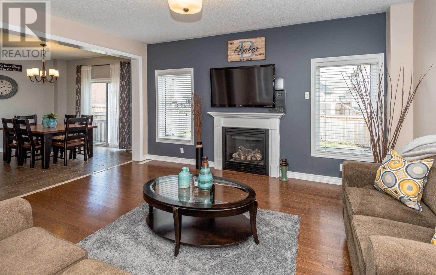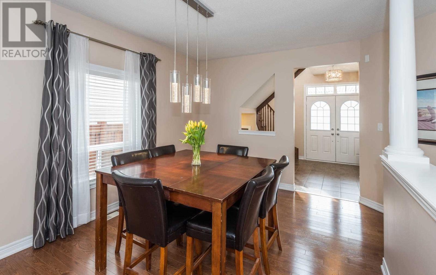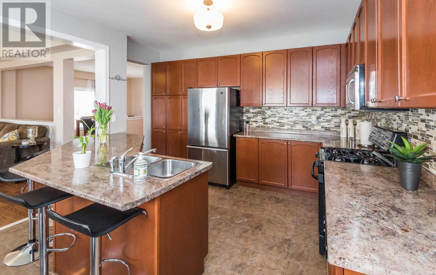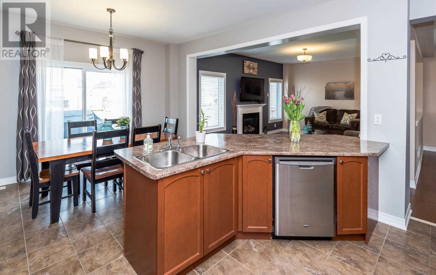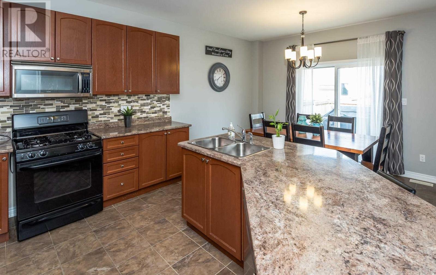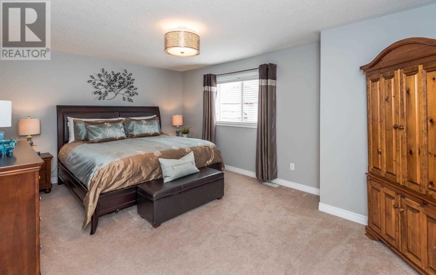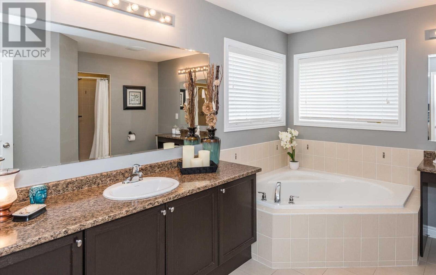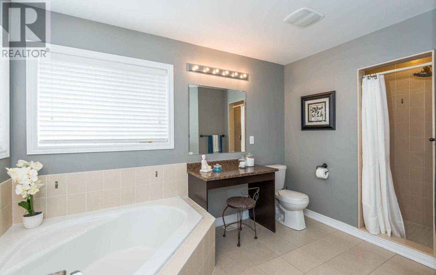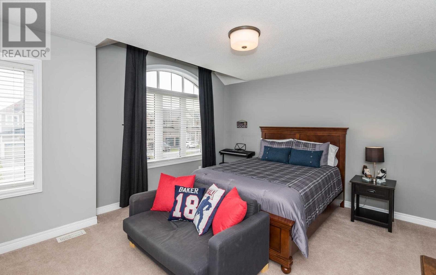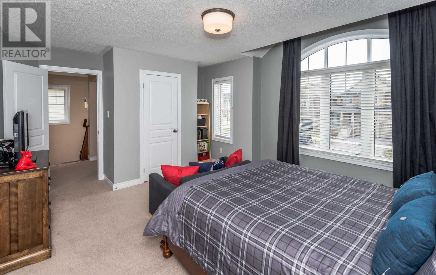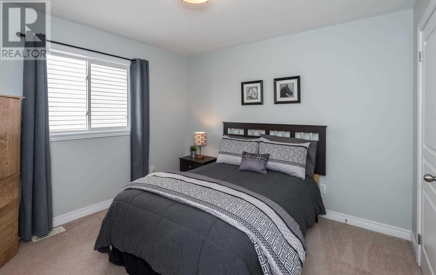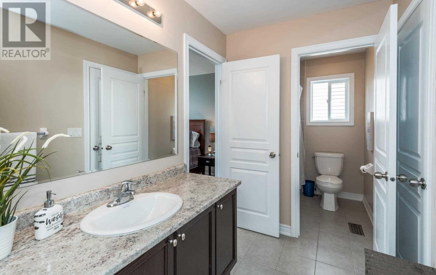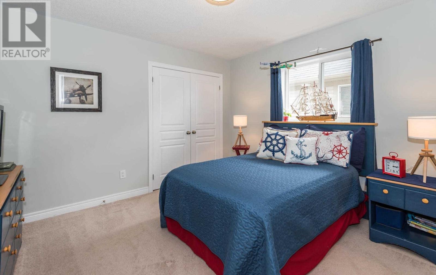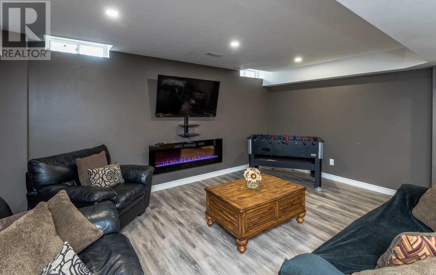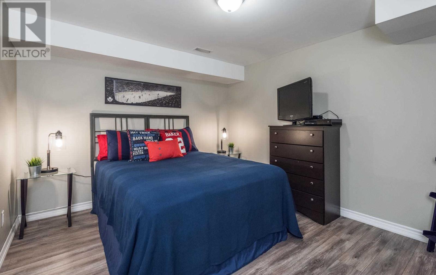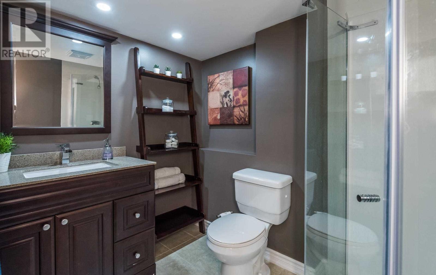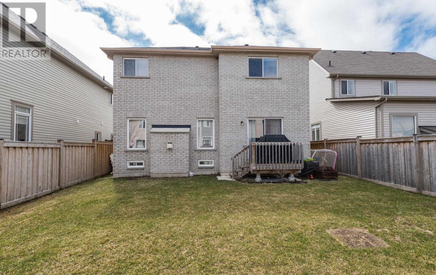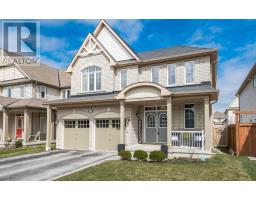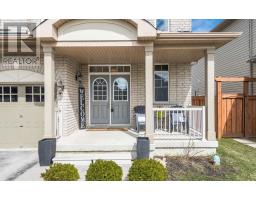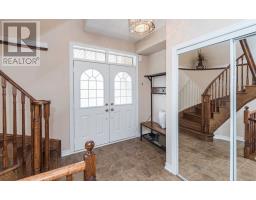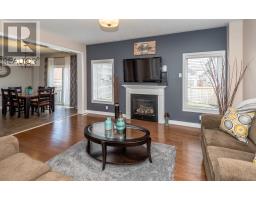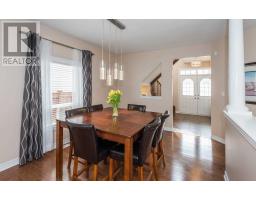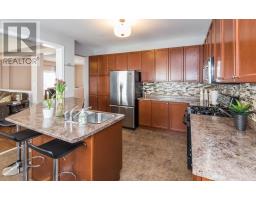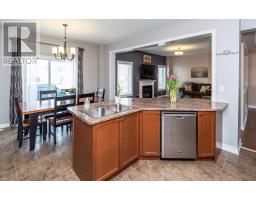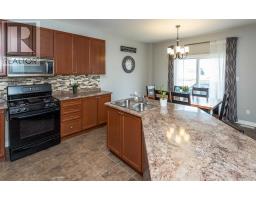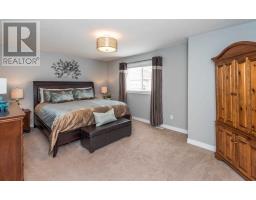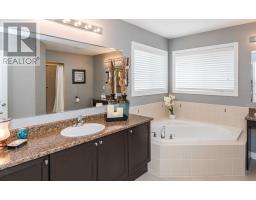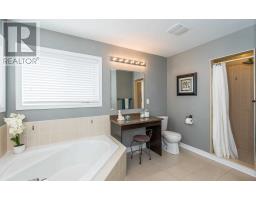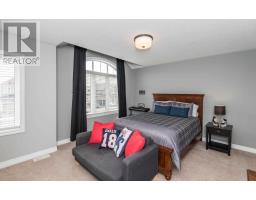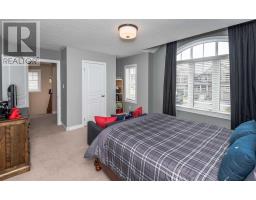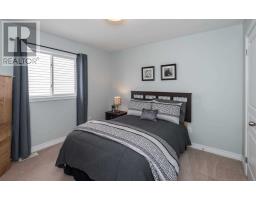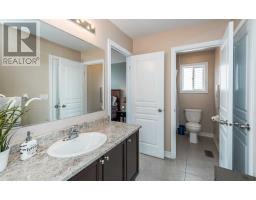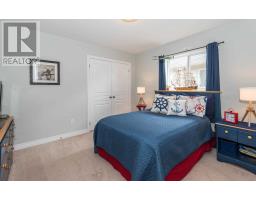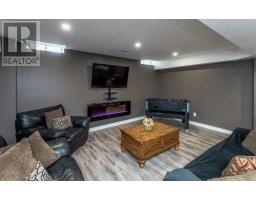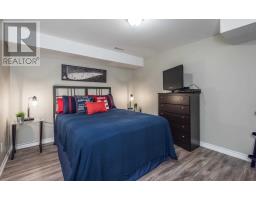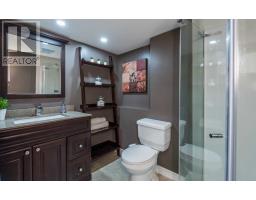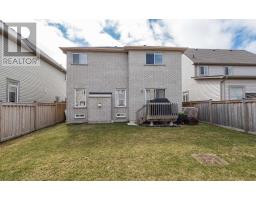5 Bedroom
4 Bathroom
Fireplace
Central Air Conditioning
Forced Air
$674,900
Nothing To Do But Move In! Well Appointed All Brick 4 Bedroom Residence, Beautiful ""Meadowvale"" Model Features An Open Concept Layout & Prof Finished Lower Level. Upgraded Kitchen W/Centre Island, Breakfast Bar & Custom Back-Splash Overlooks Family Room W/Cozy Gas Fireplace. Main Level 9' Ft Ceilings, Hardwood & Ceramics. Main Level Laundry, Oak Staircase & Freshly Painted Throughout. Pot Lit Rec Room, Office & 3Pc Bath In Lower Level. Good Sized Fenced Yard.**** EXTRAS **** Included: S/S Fridge, D/W & B/I Microwave. W & D, Gas Stove, All Elf's, All Custom Blinds, Curtain Rods, Humidifier, 1 Garage Door Opener & 2 Remotes. Excluded: Fridge In Garage, Freezer, Electric F/P & Wall Mount For Tv's. (id:25308)
Property Details
|
MLS® Number
|
N4562784 |
|
Property Type
|
Single Family |
|
Neigbourhood
|
Keswick |
|
Community Name
|
Sutton & Jackson's Point |
|
Amenities Near By
|
Schools |
|
Parking Space Total
|
4 |
Building
|
Bathroom Total
|
4 |
|
Bedrooms Above Ground
|
4 |
|
Bedrooms Below Ground
|
1 |
|
Bedrooms Total
|
5 |
|
Basement Development
|
Finished |
|
Basement Type
|
N/a (finished) |
|
Construction Style Attachment
|
Detached |
|
Cooling Type
|
Central Air Conditioning |
|
Exterior Finish
|
Brick |
|
Fireplace Present
|
Yes |
|
Heating Fuel
|
Natural Gas |
|
Heating Type
|
Forced Air |
|
Stories Total
|
2 |
|
Type
|
House |
Parking
Land
|
Acreage
|
No |
|
Land Amenities
|
Schools |
|
Size Irregular
|
41.99 X 104.99 Ft |
|
Size Total Text
|
41.99 X 104.99 Ft |
|
Surface Water
|
Lake/pond |
Rooms
| Level |
Type |
Length |
Width |
Dimensions |
|
Second Level |
Master Bedroom |
5.38 m |
3.8 m |
5.38 m x 3.8 m |
|
Second Level |
Bedroom 2 |
4.2 m |
4 m |
4.2 m x 4 m |
|
Second Level |
Bedroom 3 |
3.34 m |
3.33 m |
3.34 m x 3.33 m |
|
Second Level |
Bedroom 4 |
3.77 m |
3.63 m |
3.77 m x 3.63 m |
|
Second Level |
Sitting Room |
1.78 m |
1.72 m |
1.78 m x 1.72 m |
|
Basement |
Recreational, Games Room |
7.26 m |
5.02 m |
7.26 m x 5.02 m |
|
Basement |
Office |
3.77 m |
3.23 m |
3.77 m x 3.23 m |
|
Ground Level |
Family Room |
5.14 m |
3.94 m |
5.14 m x 3.94 m |
|
Ground Level |
Dining Room |
4.77 m |
3.34 m |
4.77 m x 3.34 m |
|
Ground Level |
Kitchen |
4.03 m |
3.29 m |
4.03 m x 3.29 m |
|
Ground Level |
Eating Area |
4.03 m |
2.77 m |
4.03 m x 2.77 m |
|
Ground Level |
Laundry Room |
2.32 m |
1.96 m |
2.32 m x 1.96 m |
https://www.realtor.ca/PropertyDetails.aspx?PropertyId=21090628
