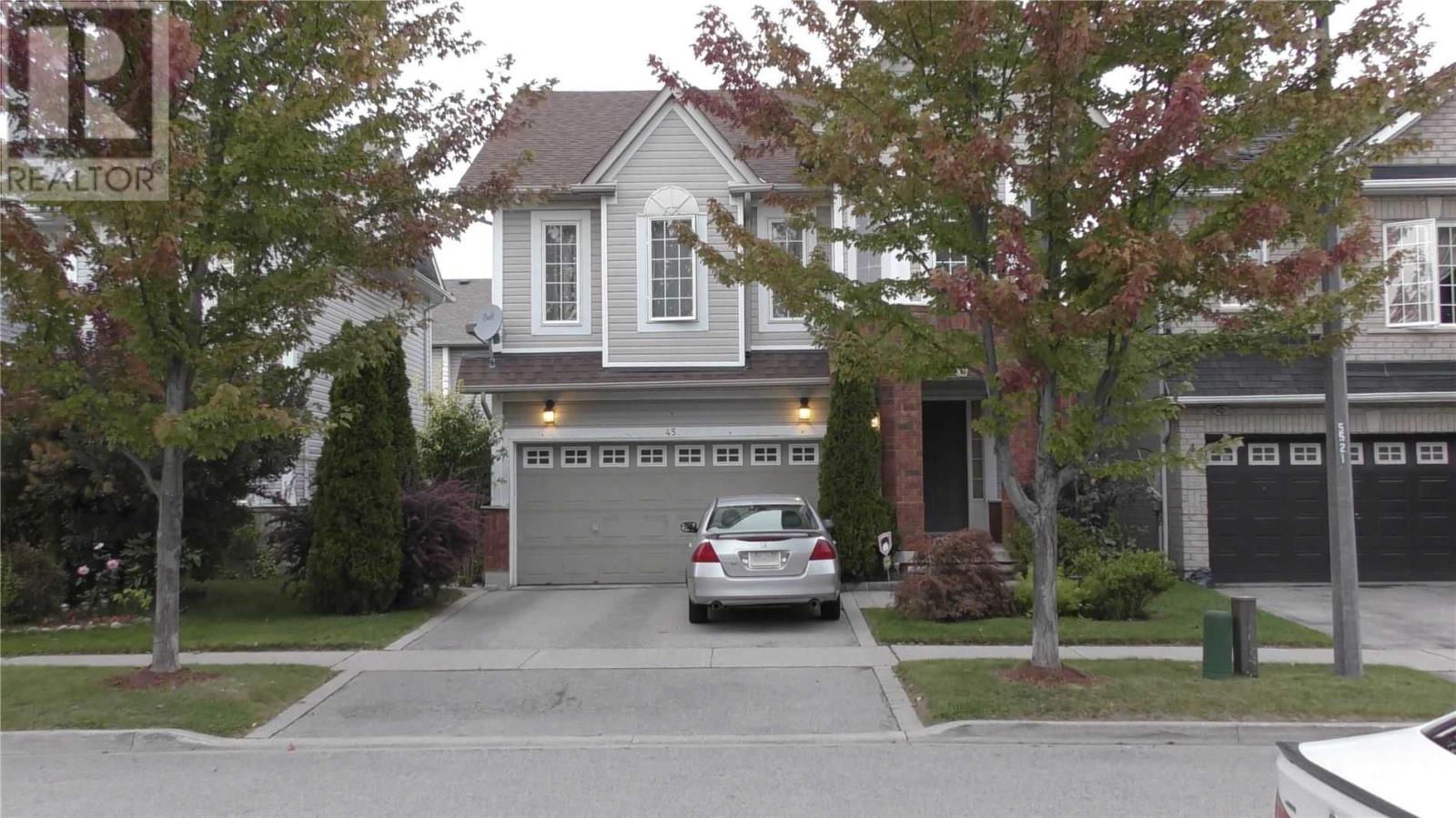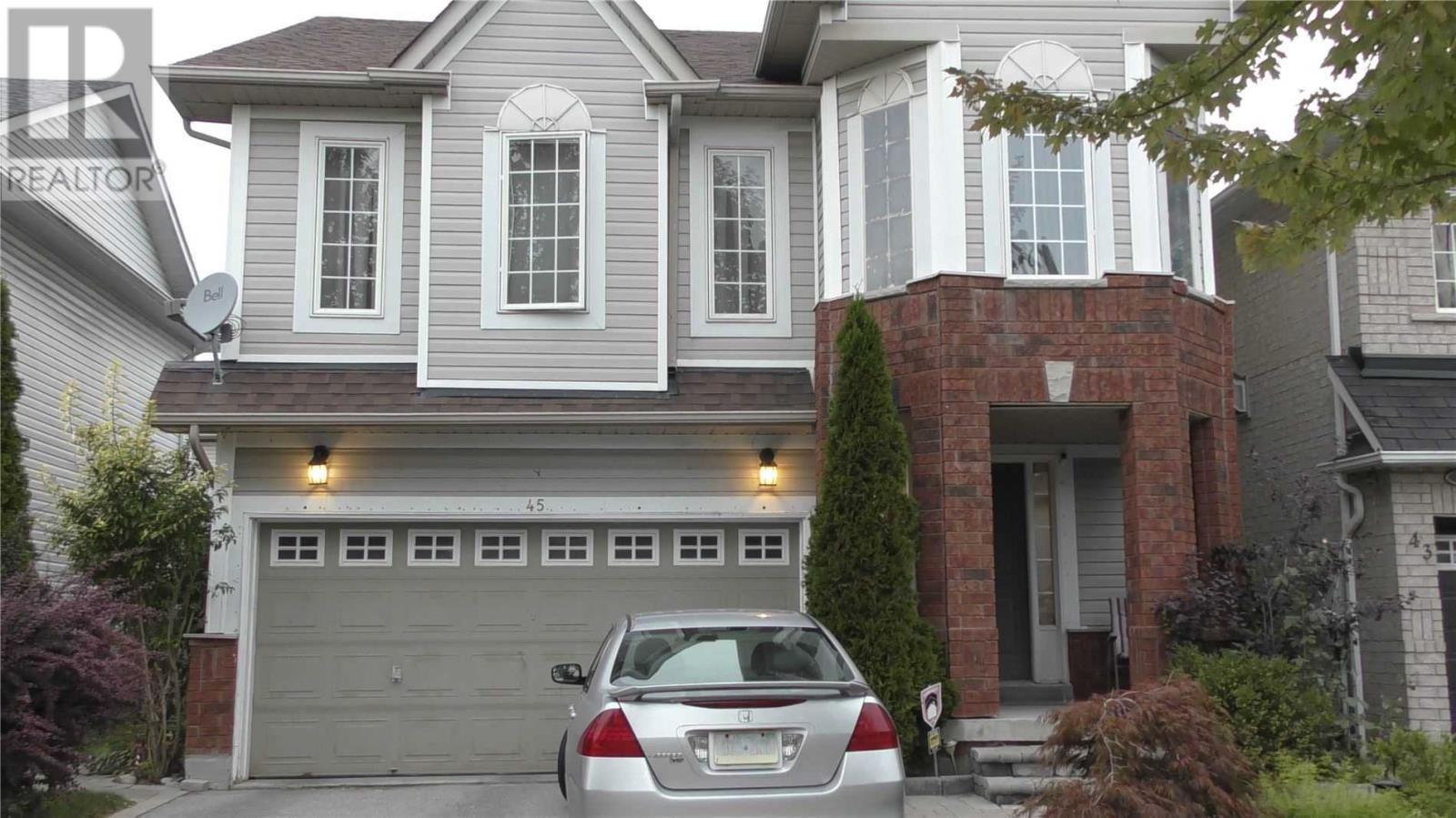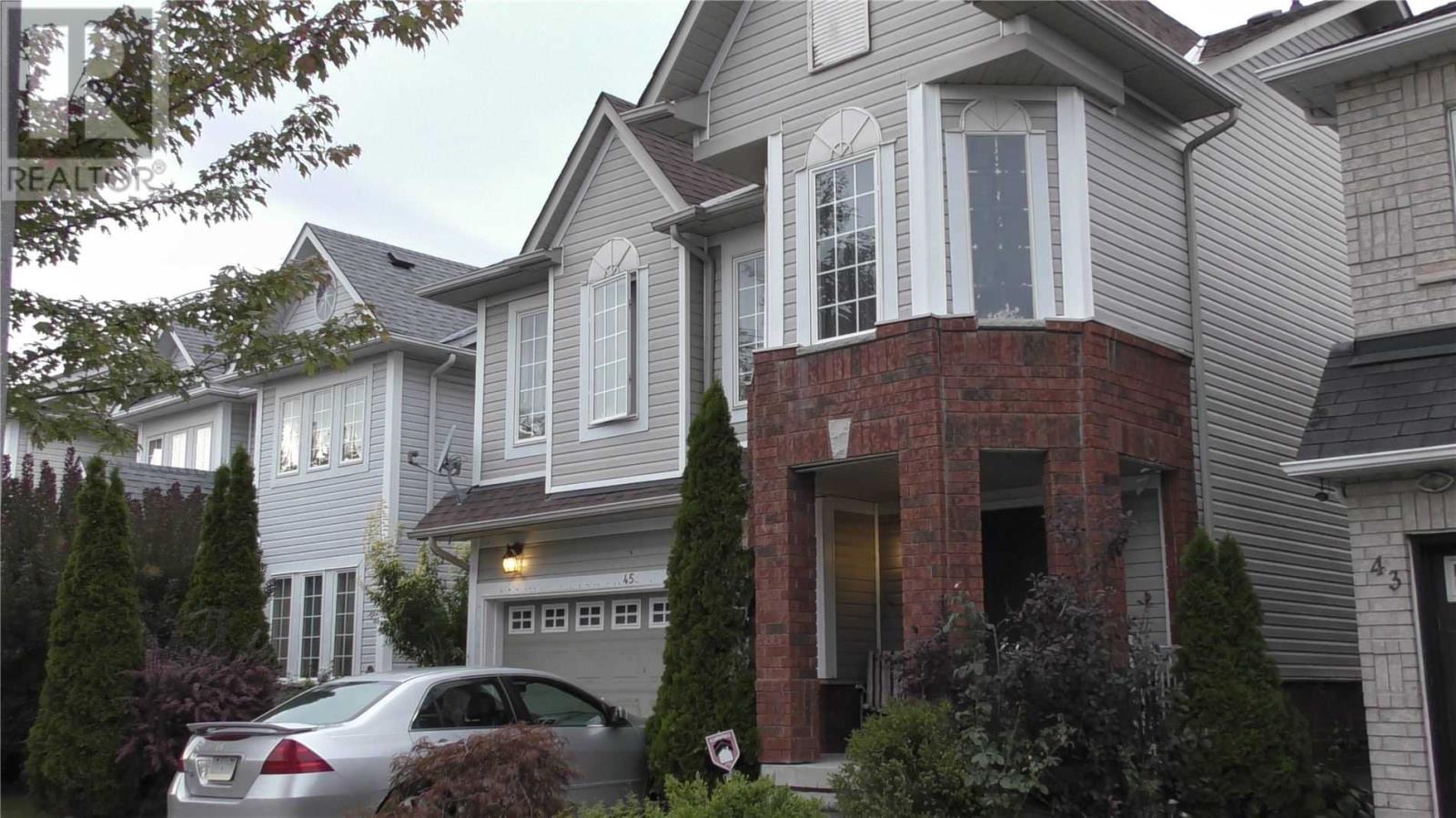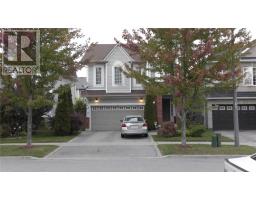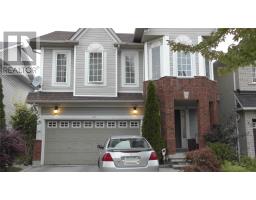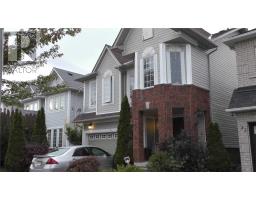3 Bedroom
3 Bathroom
Fireplace
Central Air Conditioning
Forced Air
$709,900
Beautiful Three-Bedroom 2-Storey Home In Highly Sought After Ajax Neighbourhood. Recently Renovated Floors (Hardwood & Laminate), Boasts Unique Bright Family Room On 2nd Floor. His & Hers Closet In Master. Kitchen Eat In Area & Walk Out To The Backyard, 2nd Floor Laundry, Roof Re-Shignled In 2014, Inside Entrance To Garage, Easy Access To 401 & Transit, Minutes To Ajax Waterfront Park/Trail & The Lake, Adjoining Stunning Greenspace. ** This is a linked property.** **** EXTRAS **** Fridge, Stove, Washer & Dryer, Cac & Attatchments, Window Coverings, All Electric Light Fixtures And Current Fixtures On The Property Belonging To Seller And Deemed Free Of All Encumbrances (id:25308)
Property Details
|
MLS® Number
|
E4613434 |
|
Property Type
|
Single Family |
|
Community Name
|
South East |
|
Parking Space Total
|
4 |
Building
|
Bathroom Total
|
3 |
|
Bedrooms Above Ground
|
3 |
|
Bedrooms Total
|
3 |
|
Basement Type
|
Full |
|
Construction Style Attachment
|
Detached |
|
Cooling Type
|
Central Air Conditioning |
|
Exterior Finish
|
Brick, Vinyl |
|
Fireplace Present
|
Yes |
|
Heating Fuel
|
Natural Gas |
|
Heating Type
|
Forced Air |
|
Stories Total
|
2 |
|
Type
|
House |
Parking
Land
|
Acreage
|
No |
|
Size Irregular
|
34.12 X 80.38 Ft |
|
Size Total Text
|
34.12 X 80.38 Ft |
Rooms
| Level |
Type |
Length |
Width |
Dimensions |
|
Second Level |
Master Bedroom |
5.18 m |
3.35 m |
5.18 m x 3.35 m |
|
Second Level |
Bedroom 2 |
3.66 m |
2.9 m |
3.66 m x 2.9 m |
|
Second Level |
Bedroom 3 |
3.2 m |
2.59 m |
3.2 m x 2.59 m |
|
Second Level |
Family Room |
5.18 m |
4.27 m |
5.18 m x 4.27 m |
|
Main Level |
Living Room |
6.4 m |
4.57 m |
6.4 m x 4.57 m |
|
Main Level |
Dining Room |
6.4 m |
4.57 m |
6.4 m x 4.57 m |
|
Main Level |
Kitchen |
5.18 m |
3.35 m |
5.18 m x 3.35 m |
https://www.realtor.ca/PropertyDetails.aspx?PropertyId=21262917
