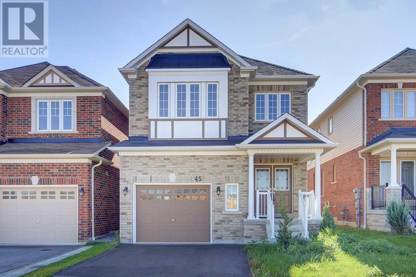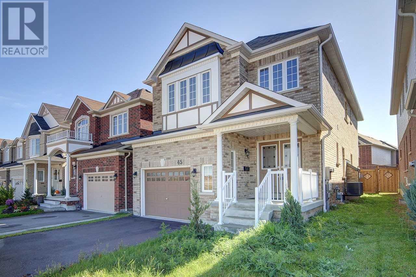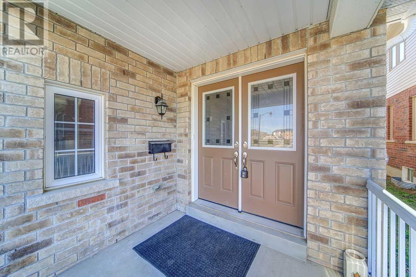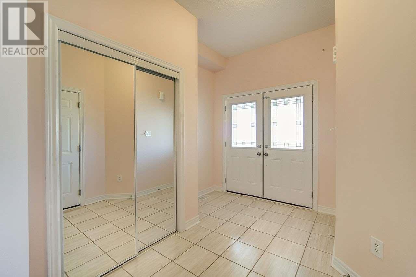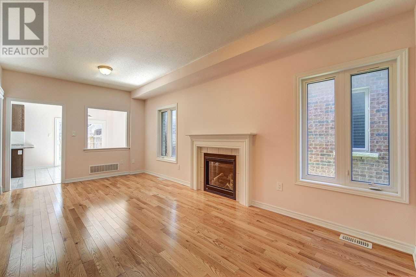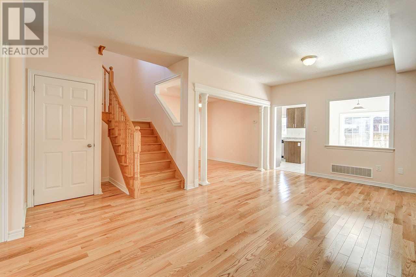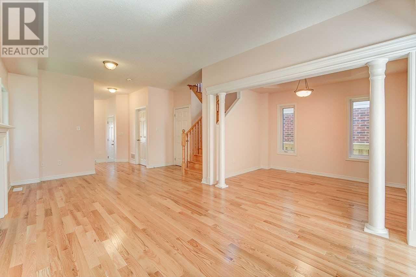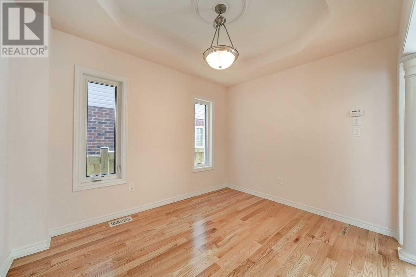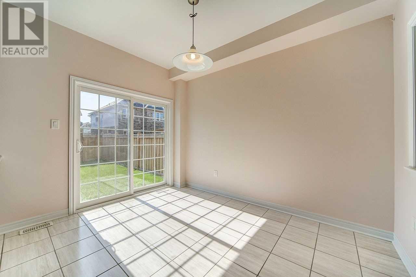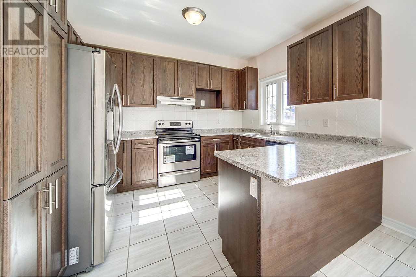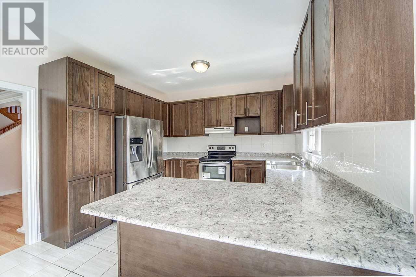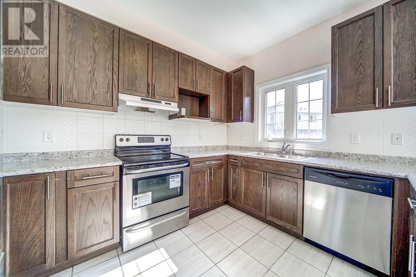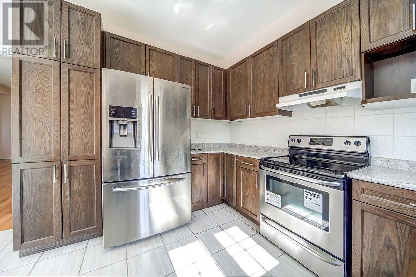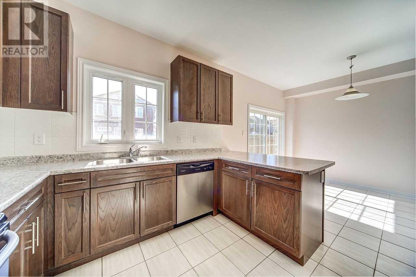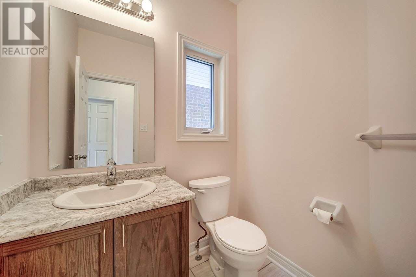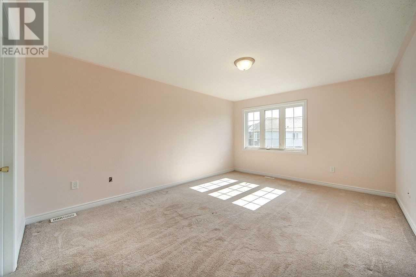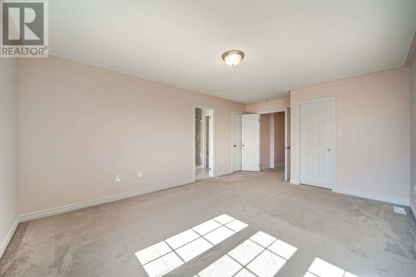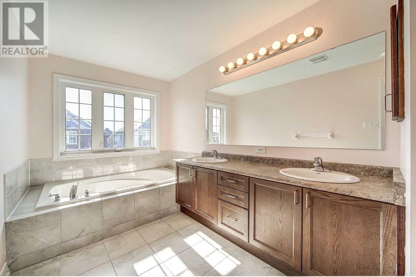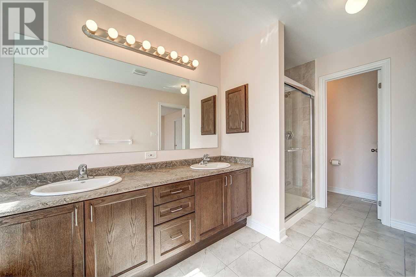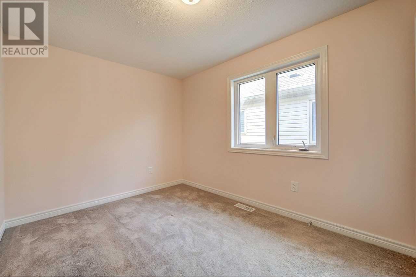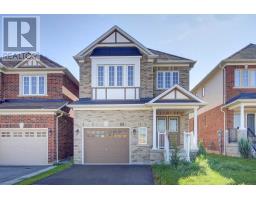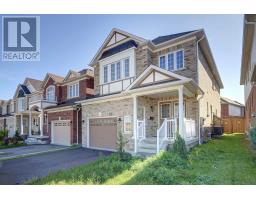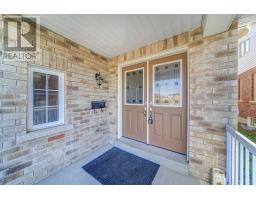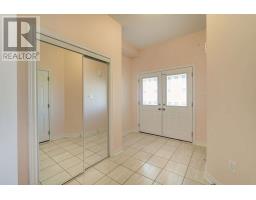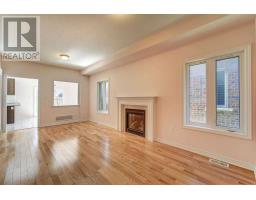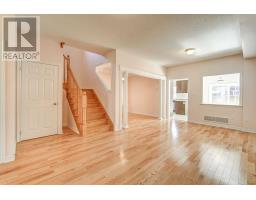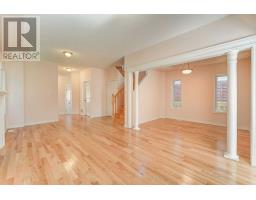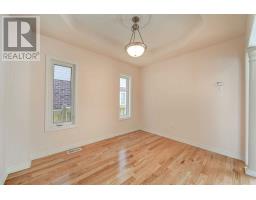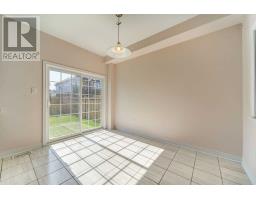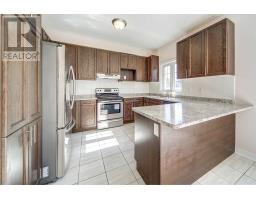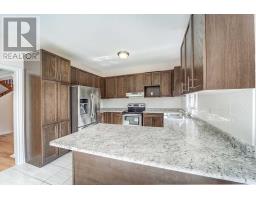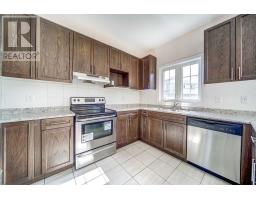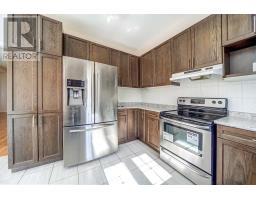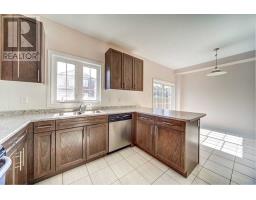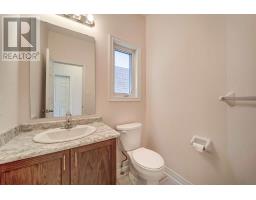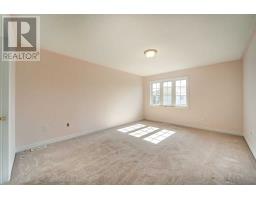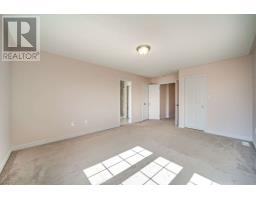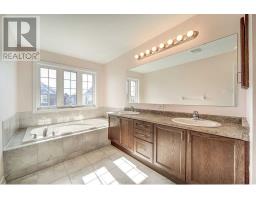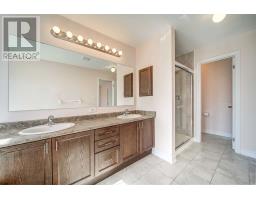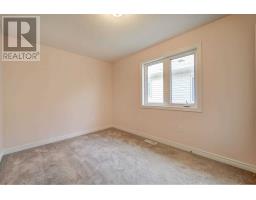45 Denny St Ajax, Ontario L1Z 0C6
4 Bedroom
3 Bathroom
Fireplace
Central Air Conditioning
Forced Air
$699,800
Beautiful Detached House 21/2 Year Old John Body Built Home In Quiet Neighborhood! Tons Of Upgrades! This Lovely Bright & Spacious Home Features 4 Bedroom Layout And 3 Bathrooms. Hardwood On M/Floor & Stairs, L/Master Bedroom With Walk-In Closet And Spacious 5Pc Ensuite, Access To Garage, Kitchen With Pantry, S/S Applainces & Double Sink & Much More.Close To 401/Salem Rd Exit. Mins To Shopping, Go Train, Public Transit, Lake, Parks, Hospital & Schools.**** EXTRAS **** S/S Fridge, Stove, Dishwasher, Front Load Washer & Dryer. All Electrical Light Fixtures. Hot Water Tank Rental (id:25308)
Property Details
| MLS® Number | E4605747 |
| Property Type | Single Family |
| Community Name | South East |
| Parking Space Total | 2 |
Building
| Bathroom Total | 3 |
| Bedrooms Above Ground | 4 |
| Bedrooms Total | 4 |
| Basement Development | Unfinished |
| Basement Type | N/a (unfinished) |
| Construction Style Attachment | Detached |
| Cooling Type | Central Air Conditioning |
| Exterior Finish | Brick |
| Fireplace Present | Yes |
| Heating Fuel | Natural Gas |
| Heating Type | Forced Air |
| Stories Total | 2 |
| Type | House |
Parking
| Attached garage |
Land
| Acreage | No |
| Size Irregular | 29.53 X 110.63 Ft |
| Size Total Text | 29.53 X 110.63 Ft |
Rooms
| Level | Type | Length | Width | Dimensions |
|---|---|---|---|---|
| Second Level | Master Bedroom | 5.63 m | 3.79 m | 5.63 m x 3.79 m |
| Second Level | Bedroom 2 | 3.8 m | 2.73 m | 3.8 m x 2.73 m |
| Second Level | Bedroom 3 | 4.67 m | 4.64 m | 4.67 m x 4.64 m |
| Second Level | Bedroom 4 | 3.8 m | 3.67 m | 3.8 m x 3.67 m |
| Main Level | Living Room | 6.12 m | 3.24 m | 6.12 m x 3.24 m |
| Main Level | Family Room | 6.12 m | 3.24 m | 6.12 m x 3.24 m |
| Main Level | Dining Room | 3.27 m | 2.67 m | 3.27 m x 2.67 m |
| Main Level | Kitchen | 3.52 m | 3.3 m | 3.52 m x 3.3 m |
| Main Level | Eating Area | 3.51 m | 2.73 m | 3.51 m x 2.73 m |
https://www.realtor.ca/PropertyDetails.aspx?PropertyId=21237047
Interested?
Contact us for more information
