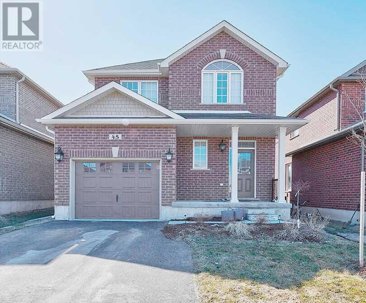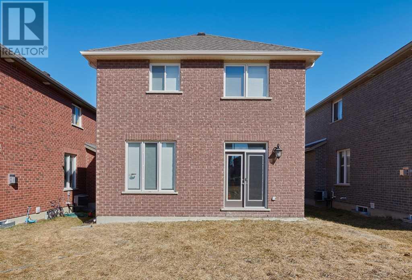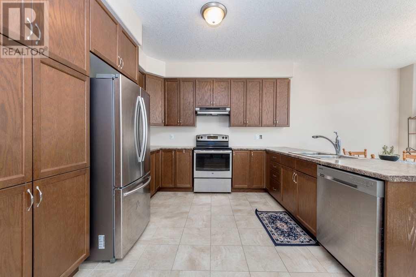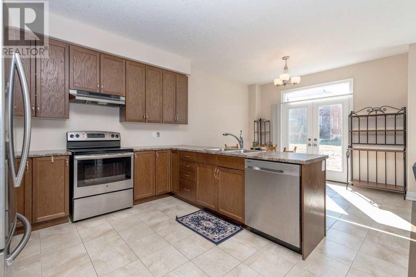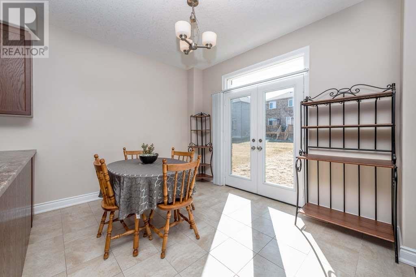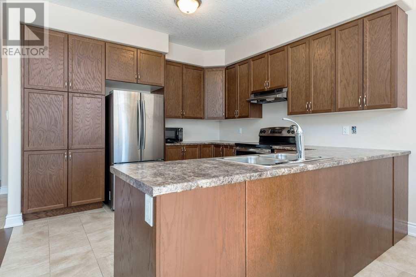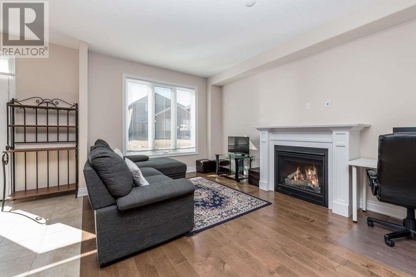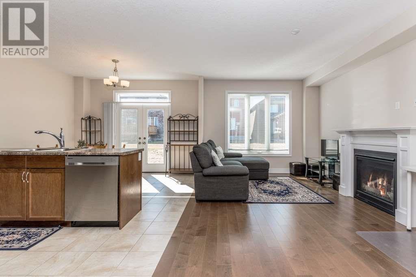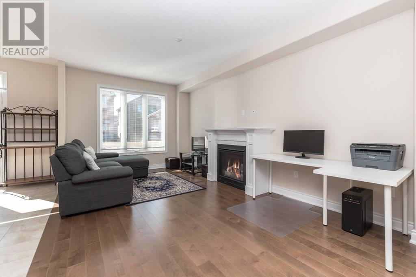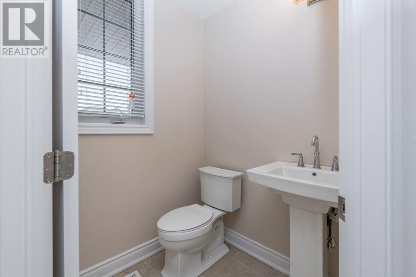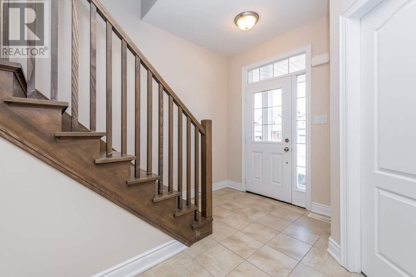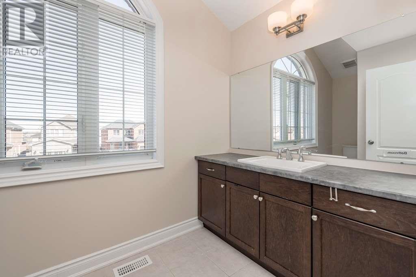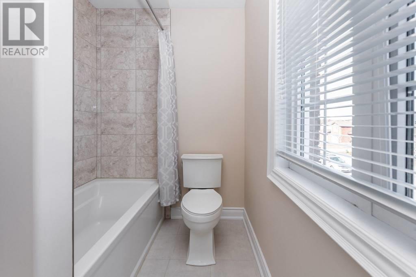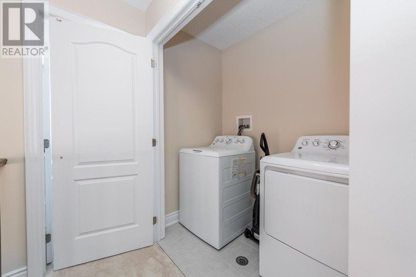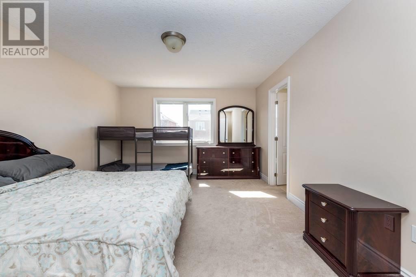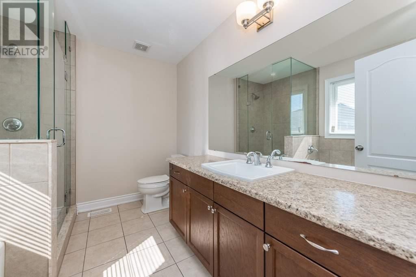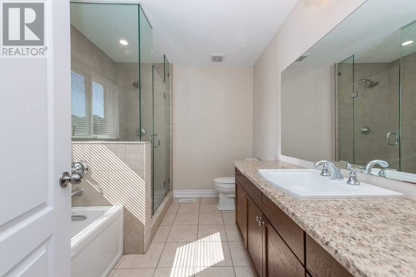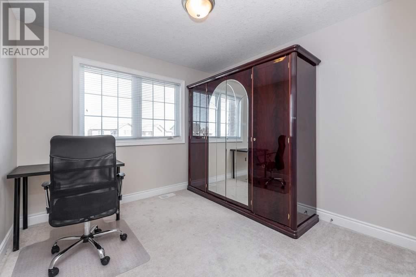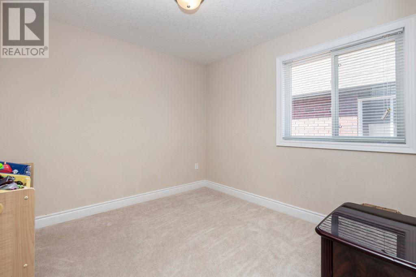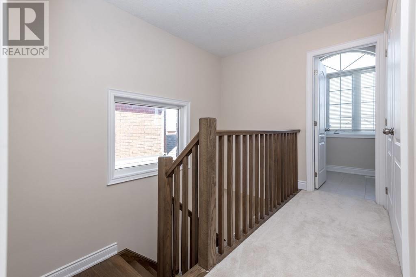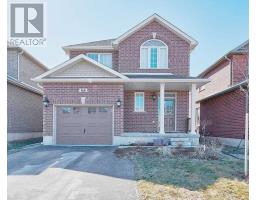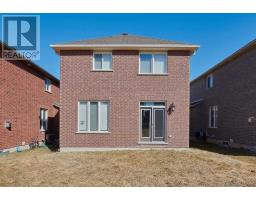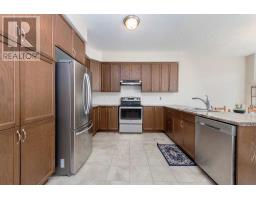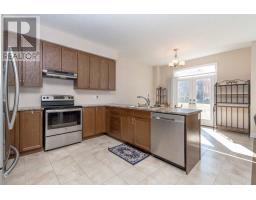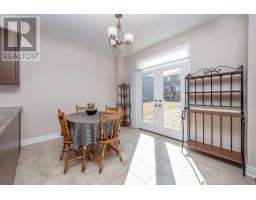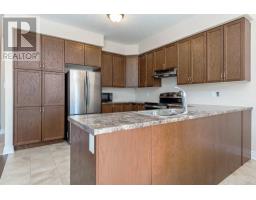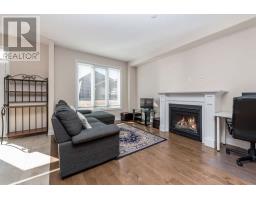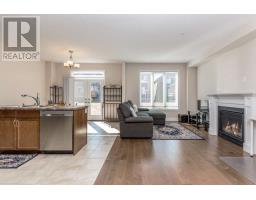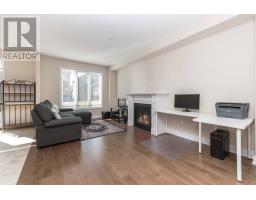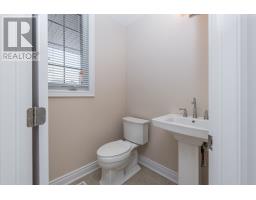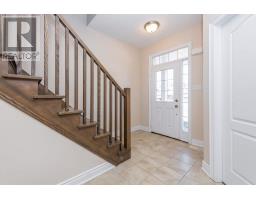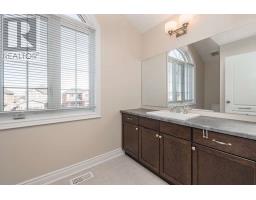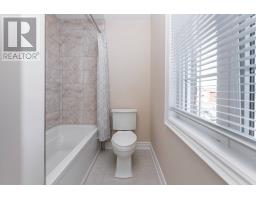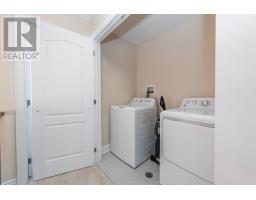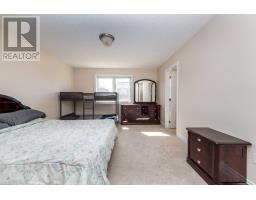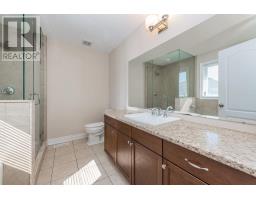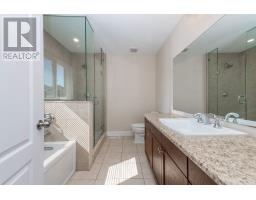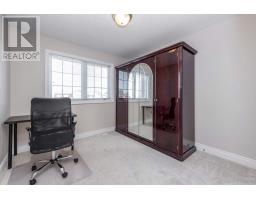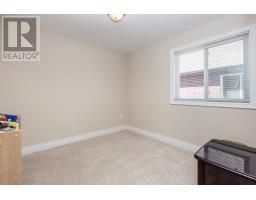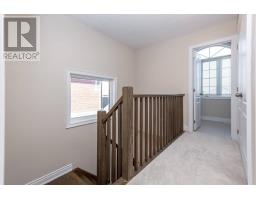45 Booth Lane Barrie, Ontario L4N 0S4
3 Bedroom
3 Bathroom
Fireplace
Central Air Conditioning
Forced Air
$575,000
Beautiful Just 2 Years New Detached Solid Brick House, Still Under Tarion Warranty! 9 Feet High Ceilings On Main. Hardwood Floor In Family Room. Gas Fireplace! Great Layout, Very Bright Anywhere! Laundry At 2nd Floor! Very Close To Highway 400 And Go-Train Station!**** EXTRAS **** All Existing Windows Blinds, Fridge, Stove, Dishwasher, Washer, Dryer, Water Heater (Rental) (id:25308)
Property Details
| MLS® Number | S4405130 |
| Property Type | Single Family |
| Community Name | Painswick South |
| Parking Space Total | 3 |
Building
| Bathroom Total | 3 |
| Bedrooms Above Ground | 3 |
| Bedrooms Total | 3 |
| Basement Development | Unfinished |
| Basement Type | Full (unfinished) |
| Construction Style Attachment | Detached |
| Cooling Type | Central Air Conditioning |
| Exterior Finish | Brick |
| Fireplace Present | Yes |
| Heating Fuel | Natural Gas |
| Heating Type | Forced Air |
| Stories Total | 2 |
| Type | House |
Parking
| Attached garage |
Land
| Acreage | No |
| Size Irregular | 35 X 105 Ft |
| Size Total Text | 35 X 105 Ft |
Rooms
| Level | Type | Length | Width | Dimensions |
|---|---|---|---|---|
| Second Level | Master Bedroom | 5.88 m | 4.57 m | 5.88 m x 4.57 m |
| Second Level | Bedroom 2 | 3.75 m | 3.05 m | 3.75 m x 3.05 m |
| Second Level | Bedroom 3 | 3.05 m | 3.05 m | 3.05 m x 3.05 m |
| Second Level | Laundry Room | |||
| Main Level | Family Room | 5.59 m | 5.99 m | 5.59 m x 5.99 m |
| Main Level | Dining Room | 5.13 m | 4.27 m | 5.13 m x 4.27 m |
| Main Level | Kitchen | 5.13 m | 3.35 m | 5.13 m x 3.35 m |
| Main Level | Bathroom |
https://www.realtor.ca/PropertyDetails.aspx?PropertyId=20514818
Interested?
Contact us for more information
