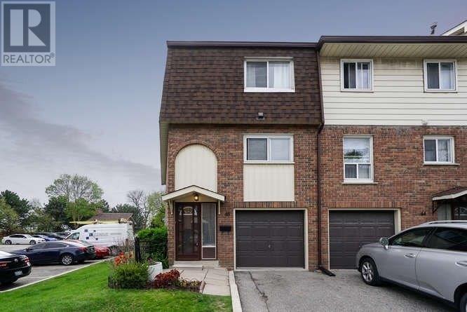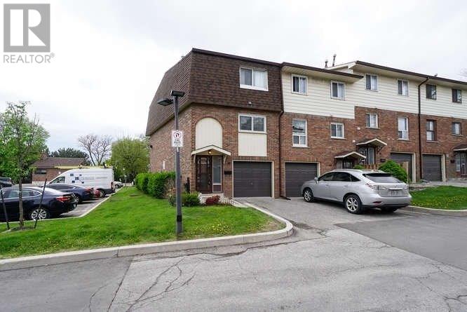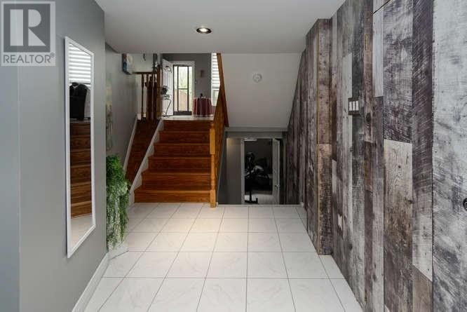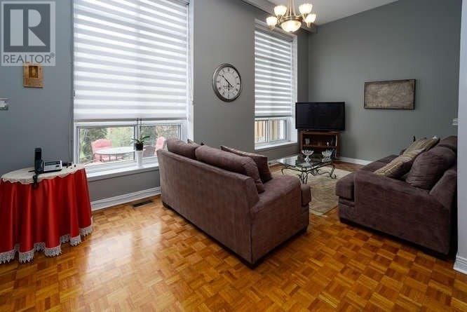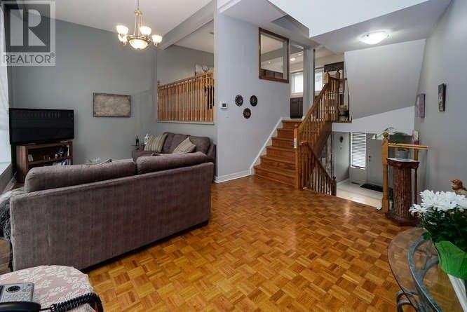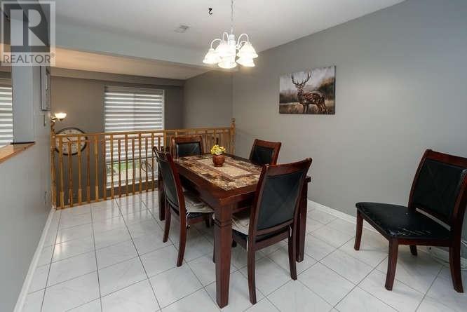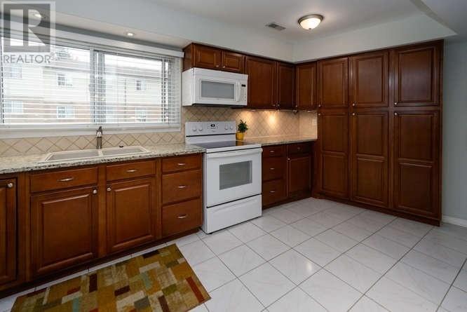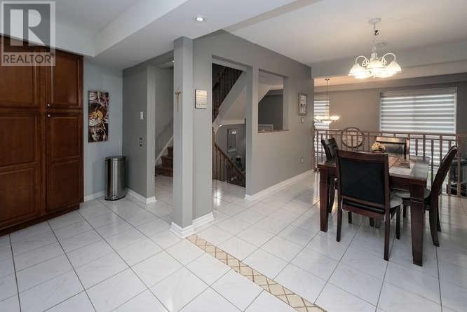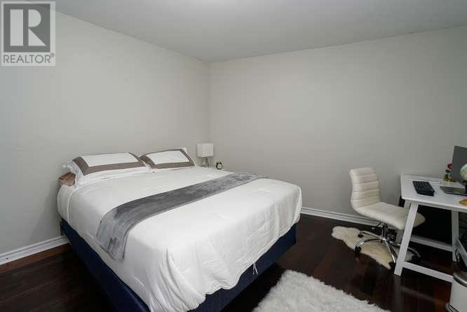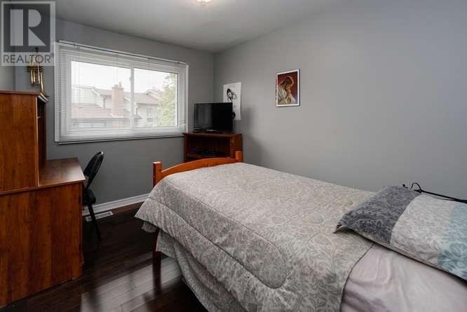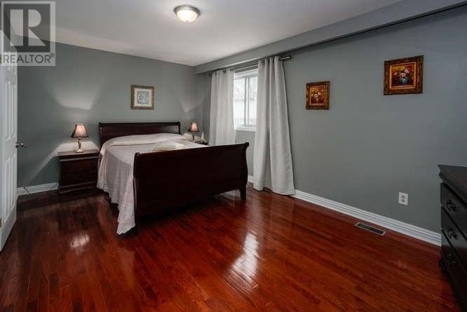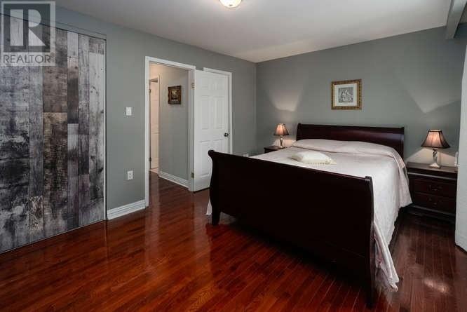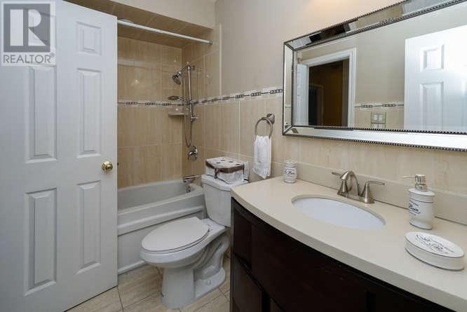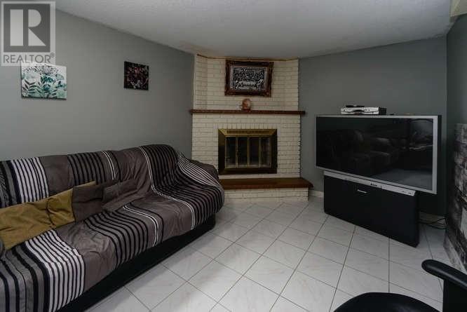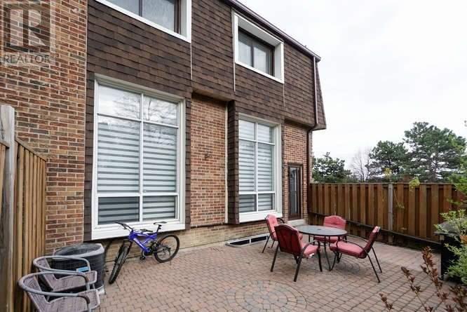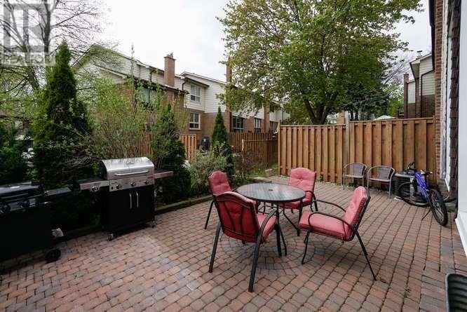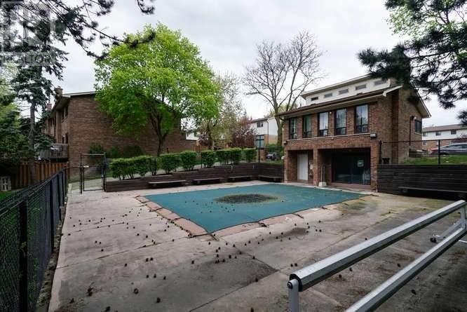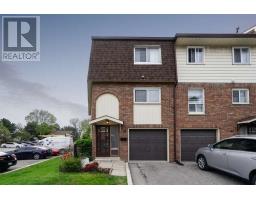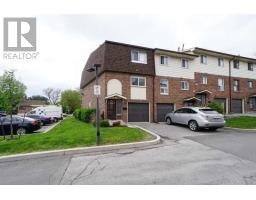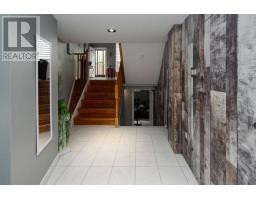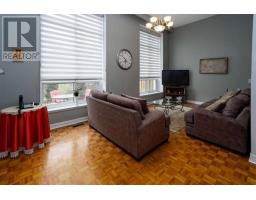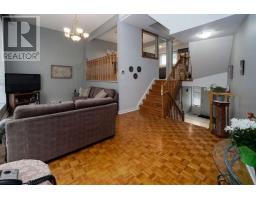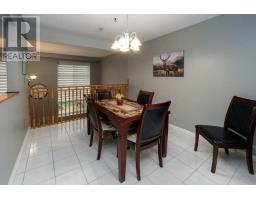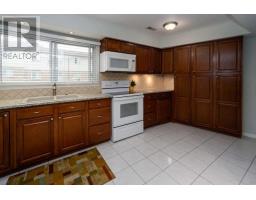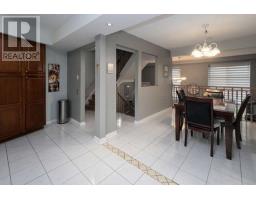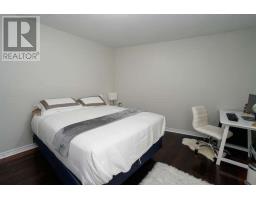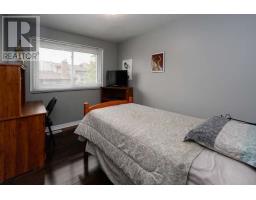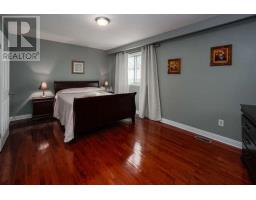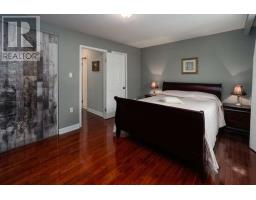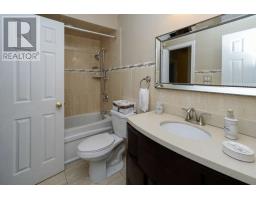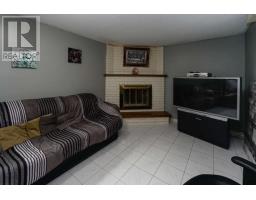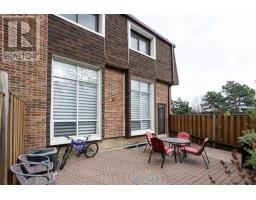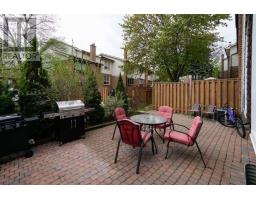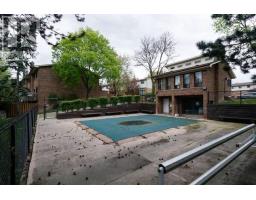#45 -88 Rainbow Dr Vaughan, Ontario L4L 2K5
$728,333Maintenance,
$619.88 Monthly
Maintenance,
$619.88 MonthlyPrime Location,Steps To Transit. Updated Spacious End Unit Townhome..Like A Semi-Detached, Wood Floors Throughout, 12 Ft Ceilings In The Oversized Great Room W/ Floor To Ceiling Windows With Custom Window Coverings & Walk Out To Patio. Modern Family Size Kitchen With Pantry, Granite Counterops, Upgraded Cabinetry, Backsplash & Plenty Of Storage. Open Concept Large Dining Rm,3 Great Size Bedrooms, Master Bedroom W/ Large Closets With Organizers & Semi Ensuite**** EXTRAS **** Entrance From Garage, Clean & Bright Townhome With Spacious Living Area. Main.Fees Incl:Cable, Water, Common Elements,Blding Insurance, Parking, Snow Removal. Complex Has Outdoor Pool, Basketball Court, Visitor Parking,Party Rm. (id:25308)
Property Details
| MLS® Number | N4543370 |
| Property Type | Single Family |
| Neigbourhood | Woodbridge |
| Community Name | West Woodbridge |
| Amenities Near By | Public Transit |
| Features | Ravine, Conservation/green Belt |
| Parking Space Total | 2 |
Building
| Bathroom Total | 2 |
| Bedrooms Above Ground | 3 |
| Bedrooms Total | 3 |
| Basement Development | Finished |
| Basement Type | N/a (finished) |
| Cooling Type | Central Air Conditioning |
| Exterior Finish | Brick |
| Fireplace Present | Yes |
| Heating Fuel | Natural Gas |
| Heating Type | Forced Air |
| Stories Total | 3 |
| Type | Row / Townhouse |
Parking
| Attached garage |
Land
| Acreage | No |
| Land Amenities | Public Transit |
Rooms
| Level | Type | Length | Width | Dimensions |
|---|---|---|---|---|
| Second Level | Kitchen | 2.65 m | 4.9 m | 2.65 m x 4.9 m |
| Second Level | Dining Room | 3.4 m | 2.89 m | 3.4 m x 2.89 m |
| Third Level | Master Bedroom | 5.49 m | 3.45 m | 5.49 m x 3.45 m |
| Third Level | Bedroom 2 | 3.35 m | 3.7 m | 3.35 m x 3.7 m |
| Third Level | Bedroom 3 | 3.35 m | 2.6 m | 3.35 m x 2.6 m |
| Lower Level | Family Room | 5.2 m | 3.06 m | 5.2 m x 3.06 m |
| Lower Level | Laundry Room | |||
| Main Level | Great Room | 7.4 m | 3.2 m | 7.4 m x 3.2 m |
https://www.realtor.ca/PropertyDetails.aspx?PropertyId=21016851
Interested?
Contact us for more information
