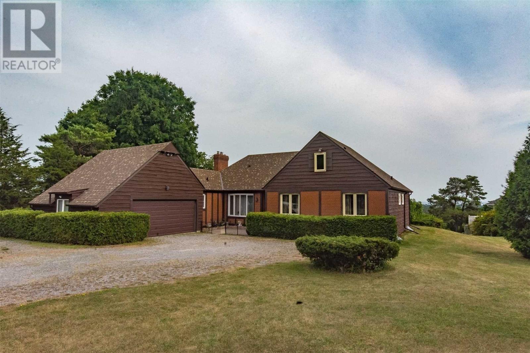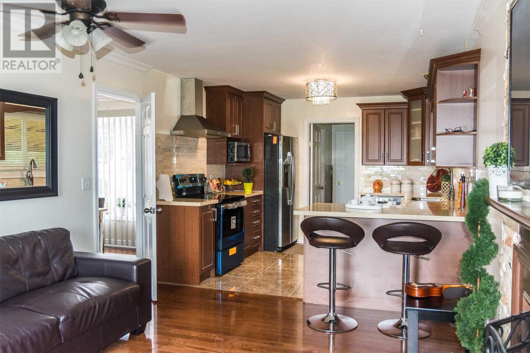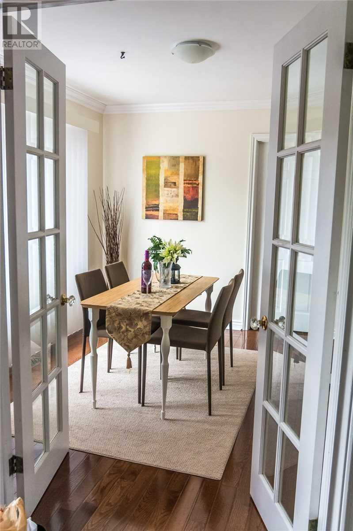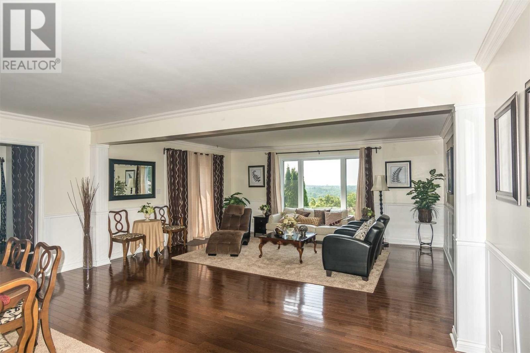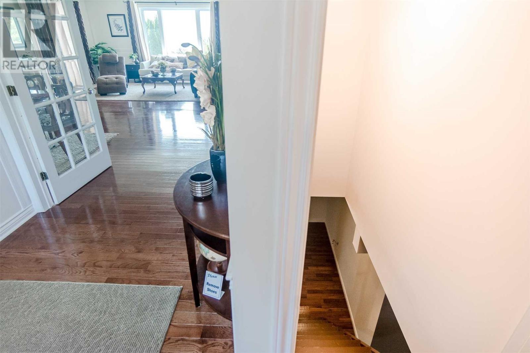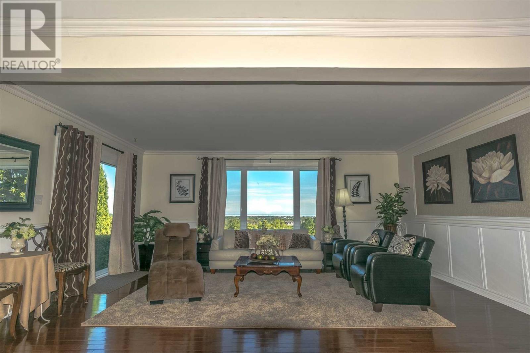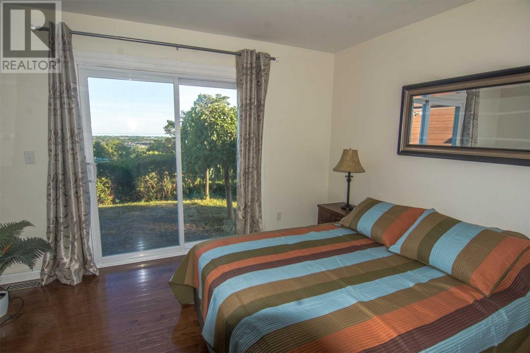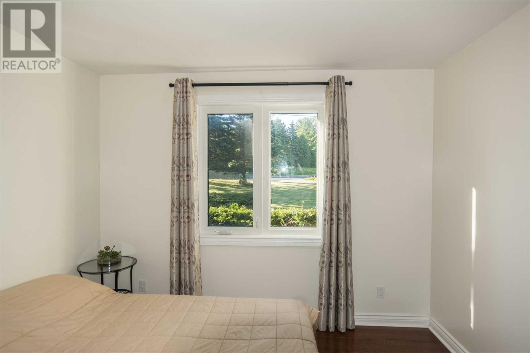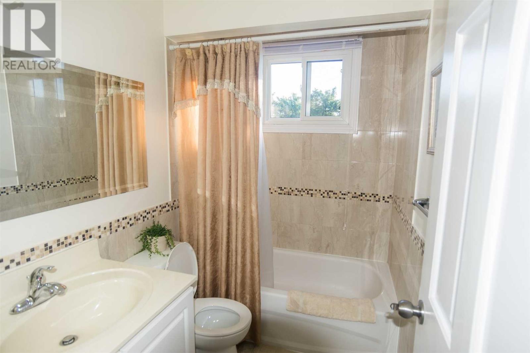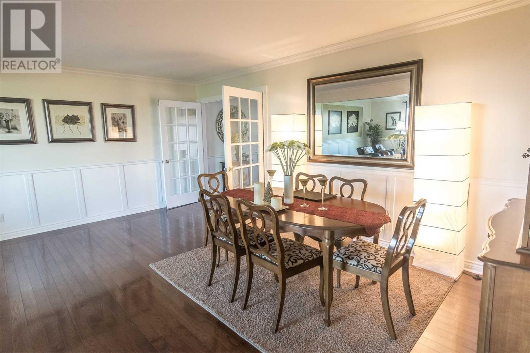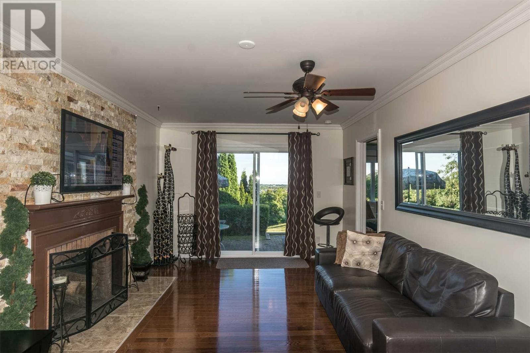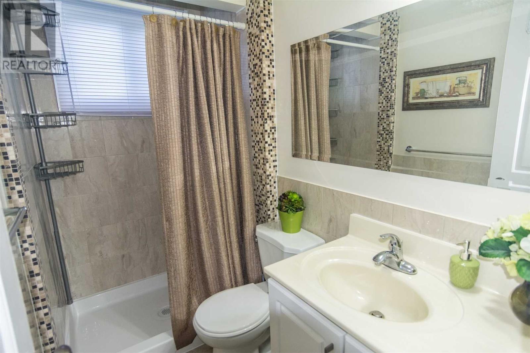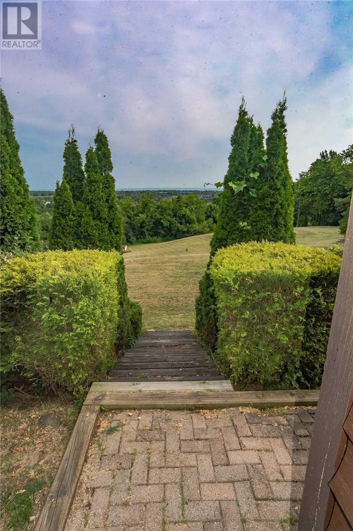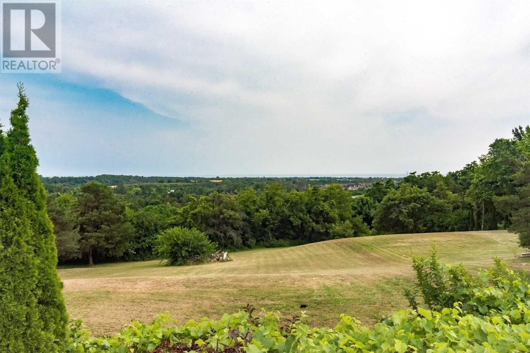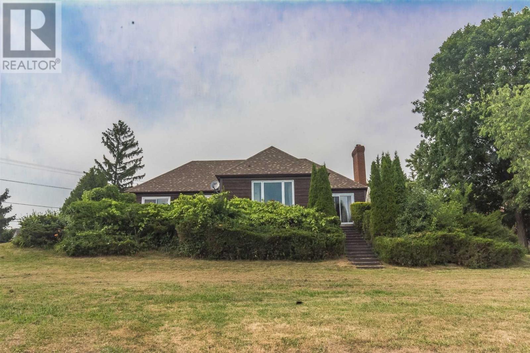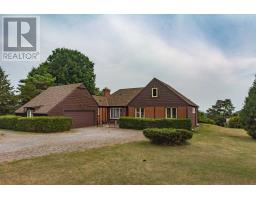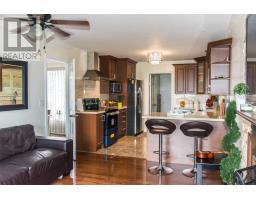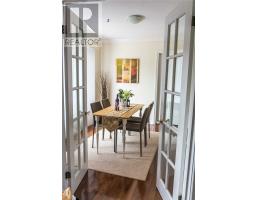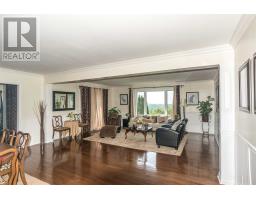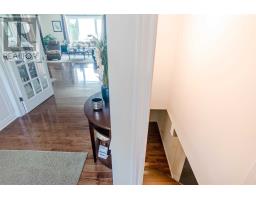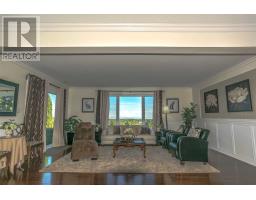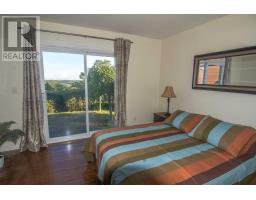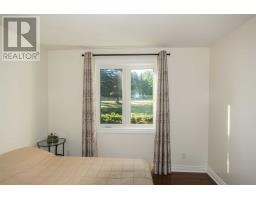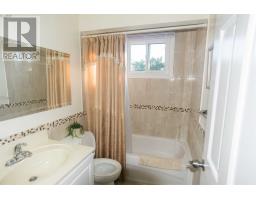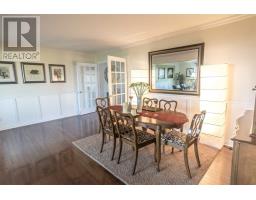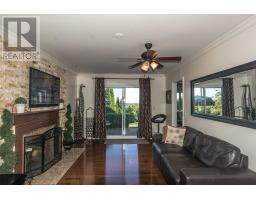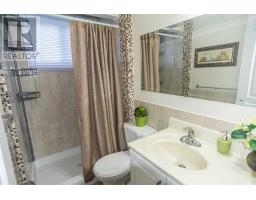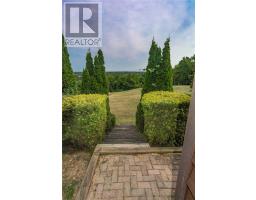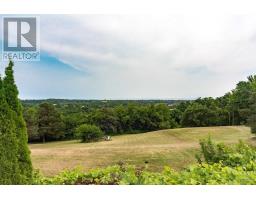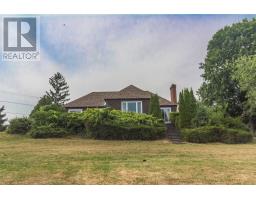#45 -4219 County Rd Cobourg, Ontario K9A 4J9
7 Bedroom
3 Bathroom
Bungalow
Fireplace
Central Air Conditioning
Forced Air
$698,000
Exquisite Custom-Built Residence Situated On Almost An Acre W/Picturesque View Of Northumberland Hills And Lake Ontario.Offers Almost Up To 3,800 Square Feet Of Living Space,Lots Of Upgrades, Light Filled Living/Dining Area, Hardwood Floors All Through Main Floor,Crown Moulding, Wainscoting, Upgraded Windows (Except Bay Window),2.5 Washrooms,Upgraded Modern Kitchen With Quartz Counter Top,Porcelain Back Splash And Flooring,Sep Ent Bsmt With 3 Bedrooms**** EXTRAS **** Stainless Steel Appliances (Fridge, Stove,Dishwasher,Chimney Range Hood )Washer/Dryer, Elfs's, Hot Water Tank (Owned). (id:25308)
Property Details
| MLS® Number | X4591826 |
| Property Type | Single Family |
| Community Name | Cobourg |
| Amenities Near By | Hospital |
| Features | Ravine, Conservation/green Belt |
| Parking Space Total | 8 |
| View Type | View |
Building
| Bathroom Total | 3 |
| Bedrooms Above Ground | 4 |
| Bedrooms Below Ground | 3 |
| Bedrooms Total | 7 |
| Architectural Style | Bungalow |
| Basement Development | Finished |
| Basement Features | Separate Entrance |
| Basement Type | N/a (finished) |
| Construction Style Attachment | Detached |
| Cooling Type | Central Air Conditioning |
| Exterior Finish | Brick |
| Fireplace Present | Yes |
| Heating Fuel | Natural Gas |
| Heating Type | Forced Air |
| Stories Total | 1 |
| Type | House |
Parking
| Attached garage |
Land
| Acreage | No |
| Land Amenities | Hospital |
| Size Irregular | 124.56 X 356 Ft ; Irregular |
| Size Total Text | 124.56 X 356 Ft ; Irregular|1/2 - 1.99 Acres |
Rooms
| Level | Type | Length | Width | Dimensions |
|---|---|---|---|---|
| Basement | Bedroom | |||
| Main Level | Foyer | 2.68 m | 2.07 m | 2.68 m x 2.07 m |
| Main Level | Living Room | 7.65 m | 5.58 m | 7.65 m x 5.58 m |
| Main Level | Dining Room | 3.17 m | 3.44 m | 3.17 m x 3.44 m |
| Main Level | Kitchen | 2.86 m | 3.35 m | 2.86 m x 3.35 m |
| Main Level | Family Room | 5.12 m | 3.35 m | 5.12 m x 3.35 m |
| Main Level | Mud Room | 1.55 m | 2.32 m | 1.55 m x 2.32 m |
| Main Level | Master Bedroom | 3.26 m | 3.96 m | 3.26 m x 3.96 m |
| Main Level | Bedroom 2 | 3.38 m | 2.77 m | 3.38 m x 2.77 m |
| Main Level | Bedroom 3 | 3.14 m | 2.99 m | 3.14 m x 2.99 m |
| Main Level | Bedroom 4 | 3.14 m | 3.29 m | 3.14 m x 3.29 m |
| Upper Level | Loft | 8.05 m | 3.87 m | 8.05 m x 3.87 m |
https://www.realtor.ca/PropertyDetails.aspx?PropertyId=21188971
Interested?
Contact us for more information
