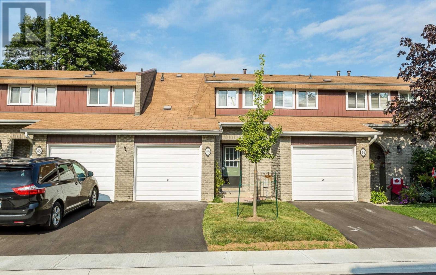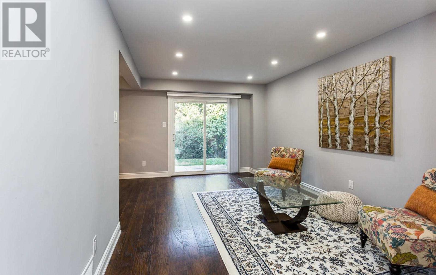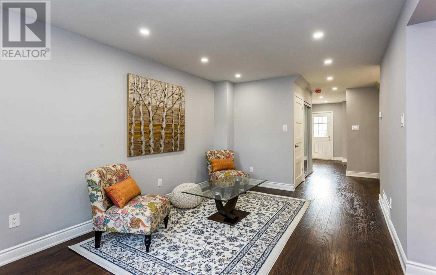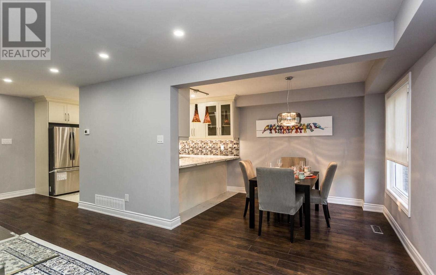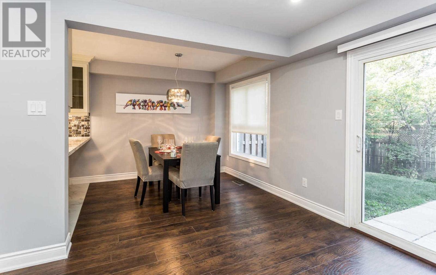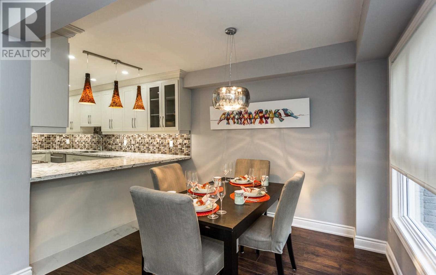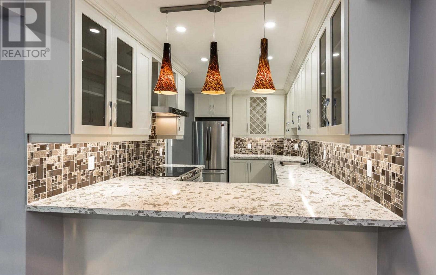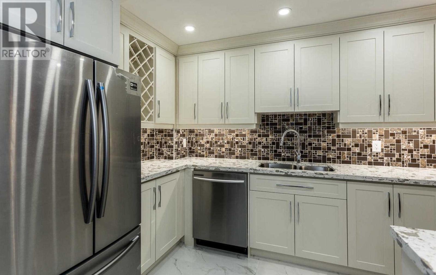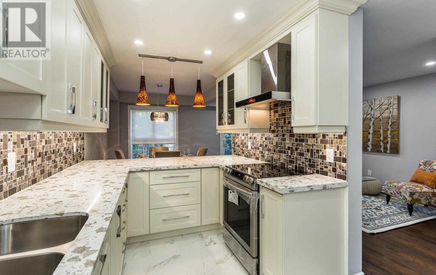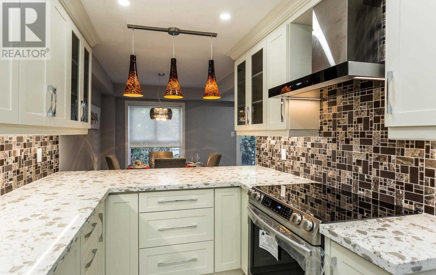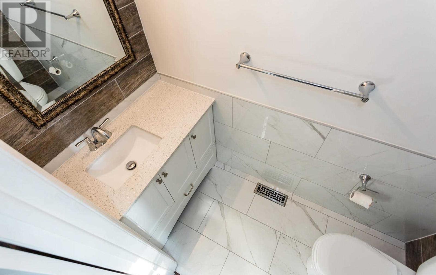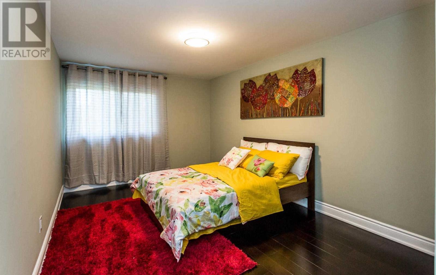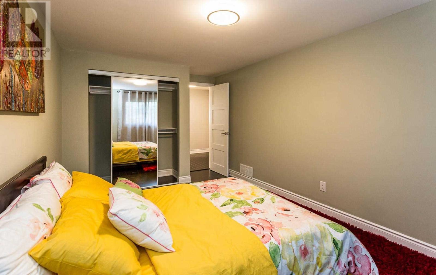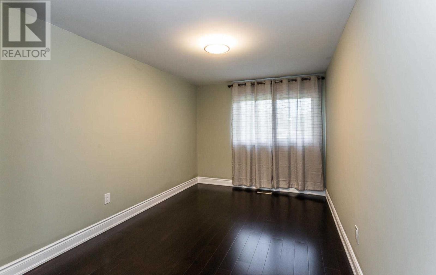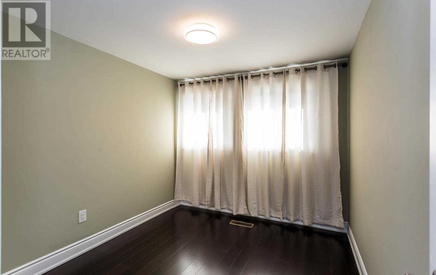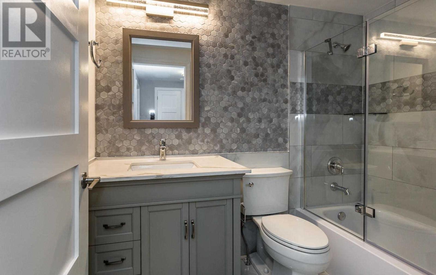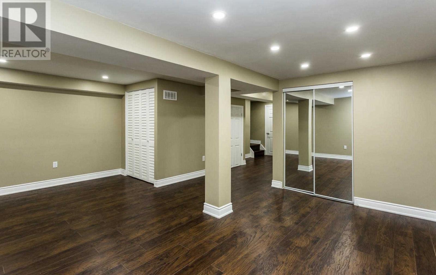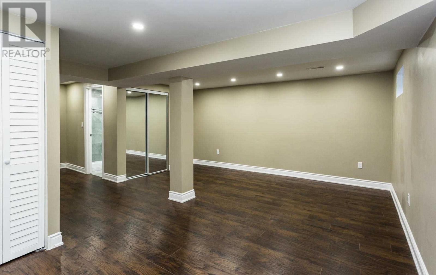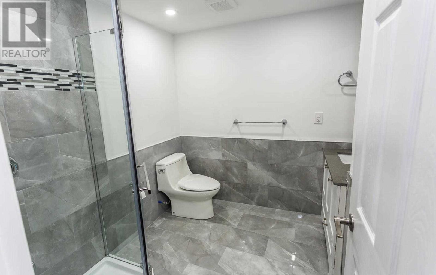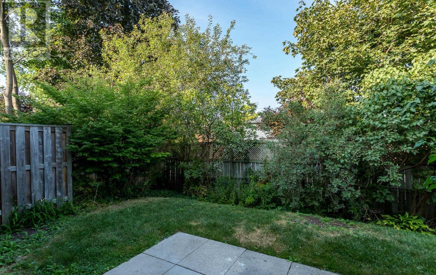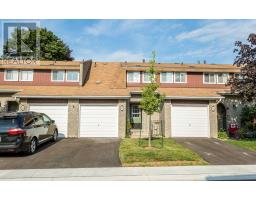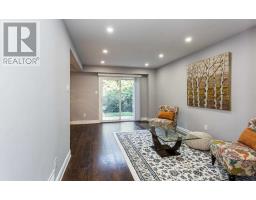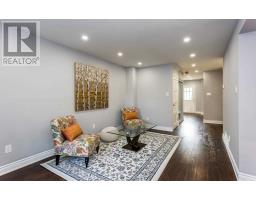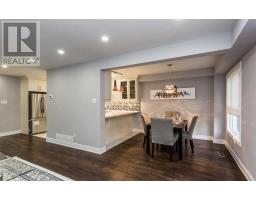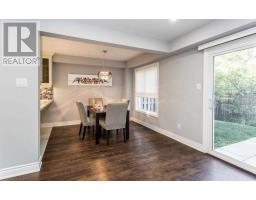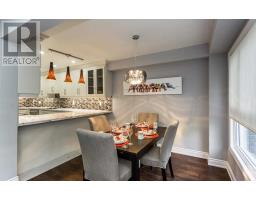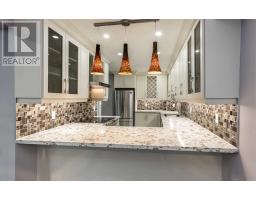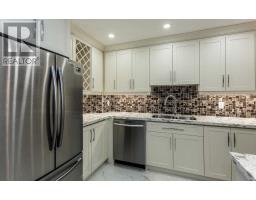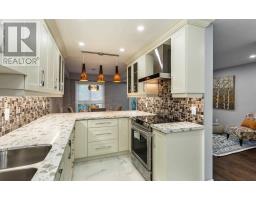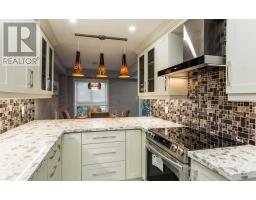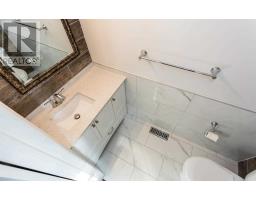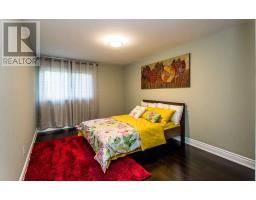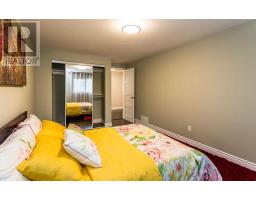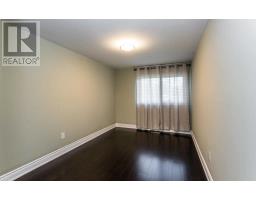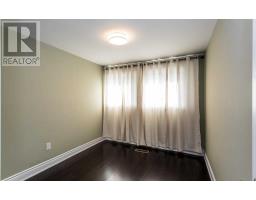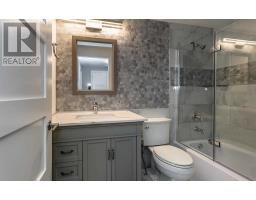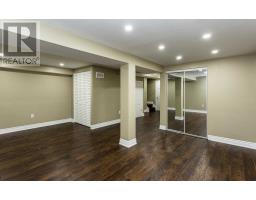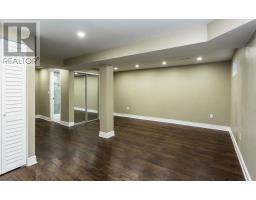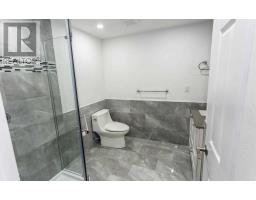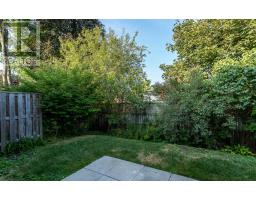#45 -3350 Hornbeam Cres Mississauga, Ontario L5L 3Z7
$666,999Maintenance,
$309 Monthly
Maintenance,
$309 MonthlyLuxurious Townhouse, Open Concept, Bright, Professionally Renovated With High Quality Wood Floors Together With Modern Kitchen, Backsplash, Quartz Countertops And Top Of Line Stainless Steel Appliances. Be The First To Live In This Townhome After The World Class Renovation. Totally Redone From Inside. E S A Certified All New Electrical Wiring In The House. City Approved New Washroom & Laundary In The Basement.**** EXTRAS **** S/S Fridge, S/S B/I Dishwasher, S/S Stove, Washer, Dryer. All New Elf & Window Coverings. Close To 403 & Qew, Utm, Walking Trails. Within Walking Distance To South Common Mall & Comm. Centre, Go Station. E S A Certified Electrical Wiring. (id:25308)
Property Details
| MLS® Number | W4588278 |
| Property Type | Single Family |
| Neigbourhood | Erin Mills |
| Community Name | Erin Mills |
| Amenities Near By | Public Transit |
| Parking Space Total | 2 |
| Pool Type | Outdoor Pool |
Building
| Bathroom Total | 3 |
| Bedrooms Above Ground | 3 |
| Bedrooms Total | 3 |
| Basement Development | Finished |
| Basement Type | N/a (finished) |
| Cooling Type | Central Air Conditioning |
| Exterior Finish | Brick, Aluminum Siding |
| Heating Fuel | Natural Gas |
| Heating Type | Forced Air |
| Stories Total | 2 |
| Type | Row / Townhouse |
Parking
| Attached garage |
Land
| Acreage | No |
| Land Amenities | Public Transit |
Rooms
| Level | Type | Length | Width | Dimensions |
|---|---|---|---|---|
| Second Level | Master Bedroom | 4.45 m | 3.02 m | 4.45 m x 3.02 m |
| Second Level | Bedroom 2 | 4.24 m | 2.74 m | 4.24 m x 2.74 m |
| Second Level | Bedroom 3 | 3.05 m | 2.73 m | 3.05 m x 2.73 m |
| Basement | Recreational, Games Room | 5.7 m | 4.82 m | 5.7 m x 4.82 m |
| Ground Level | Living Room | 5.07 m | 3.27 m | 5.07 m x 3.27 m |
| Ground Level | Dining Room | 2.57 m | 2.87 m | 2.57 m x 2.87 m |
| Ground Level | Kitchen | 4.34 m | 3.19 m | 4.34 m x 3.19 m |
https://www.realtor.ca/PropertyDetails.aspx?PropertyId=21176394
Interested?
Contact us for more information
