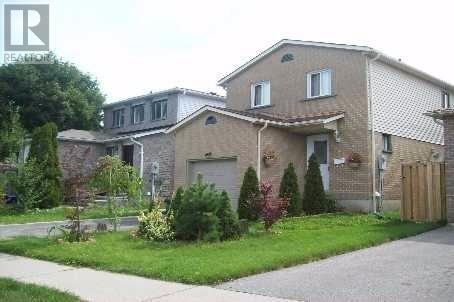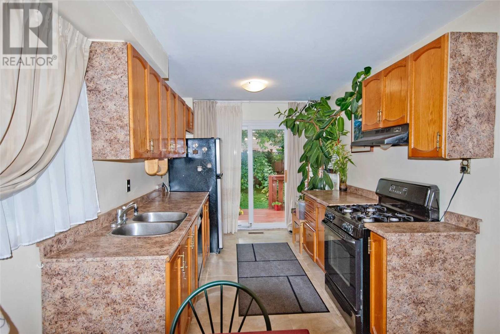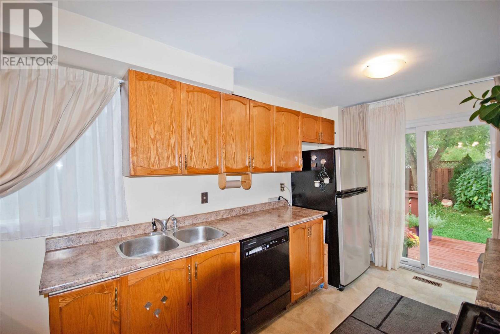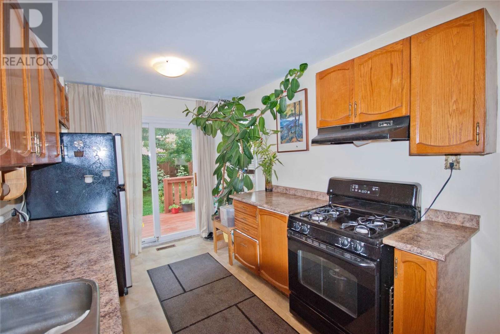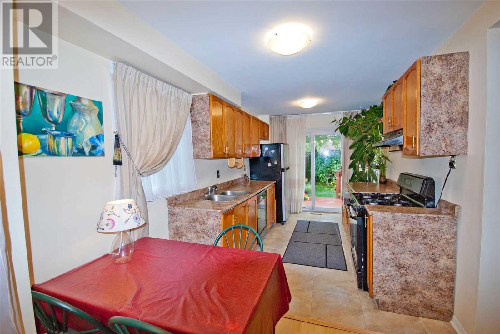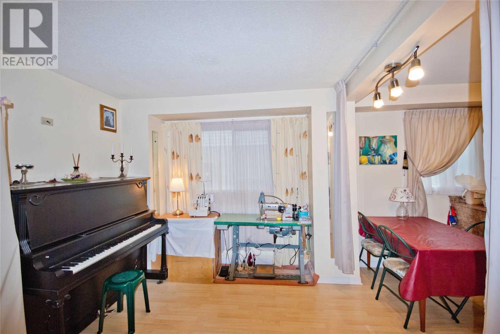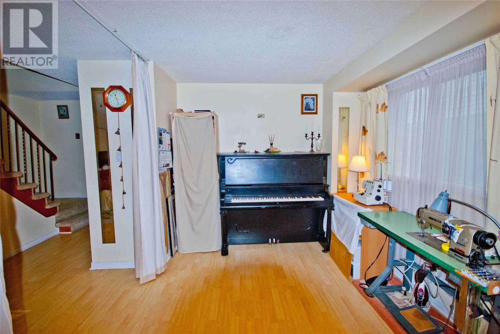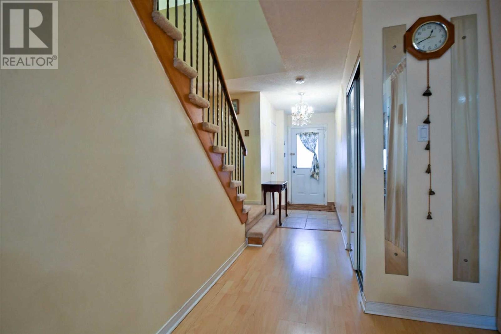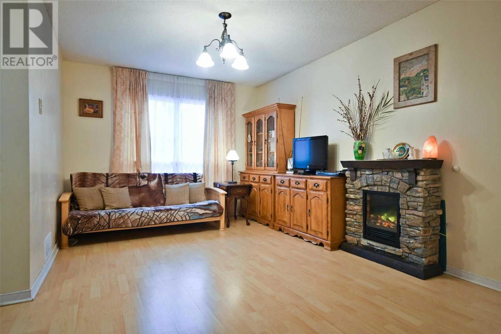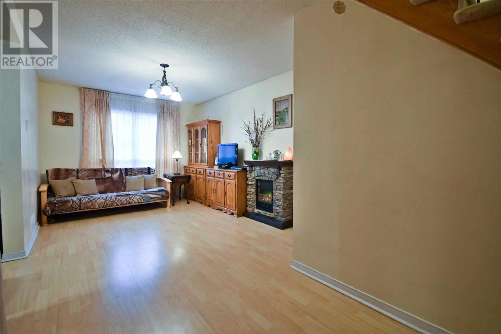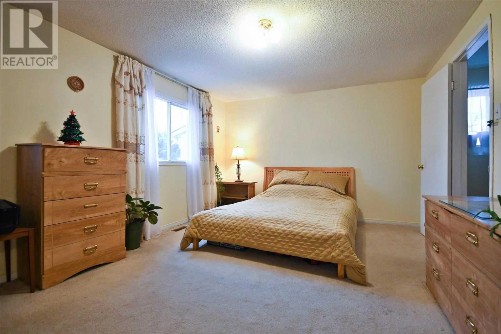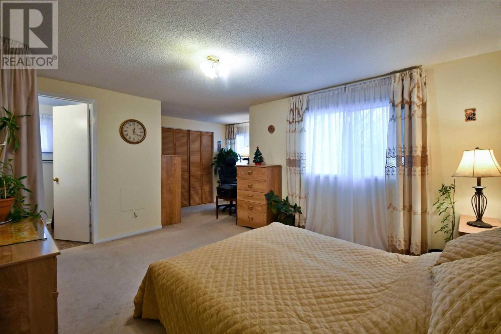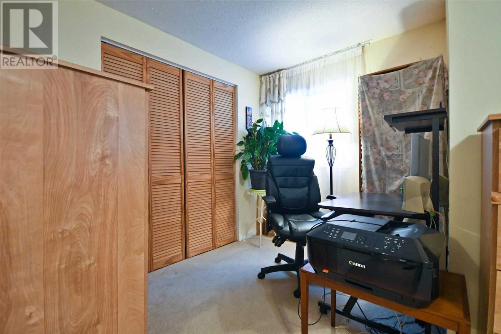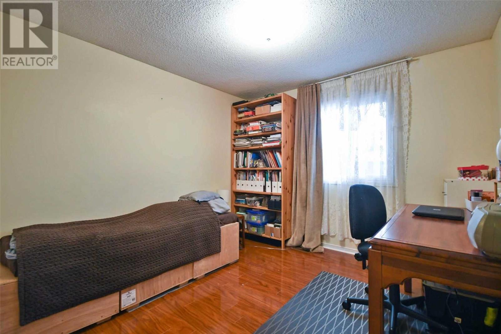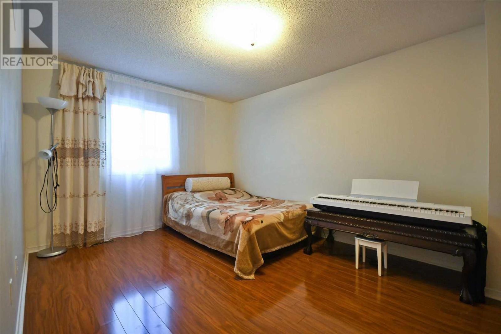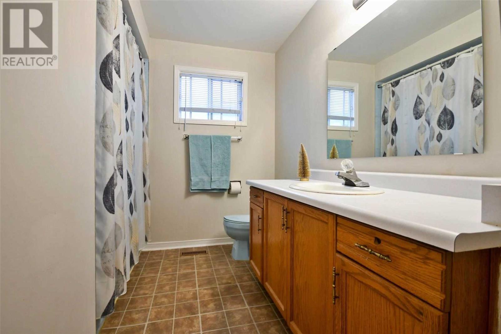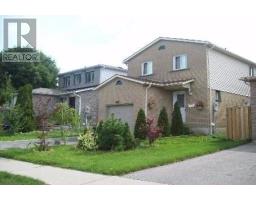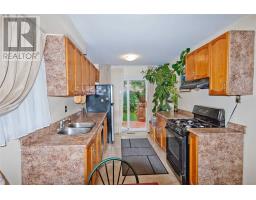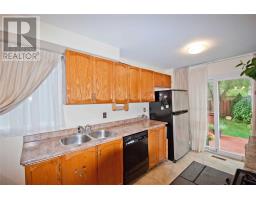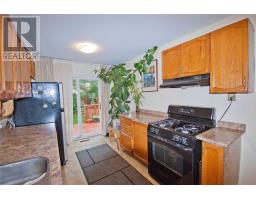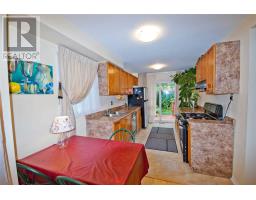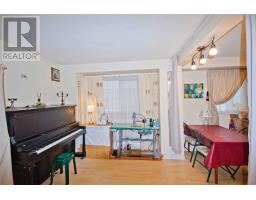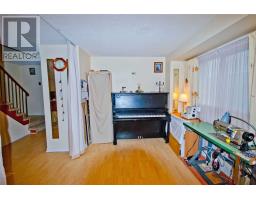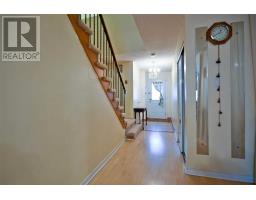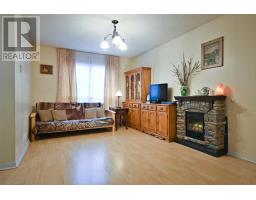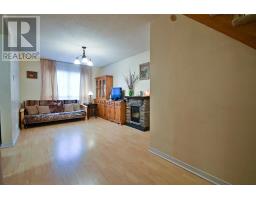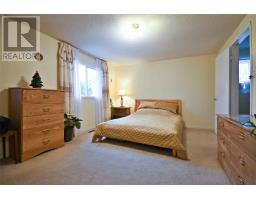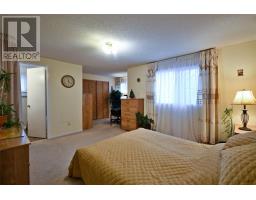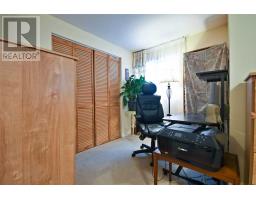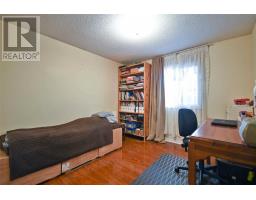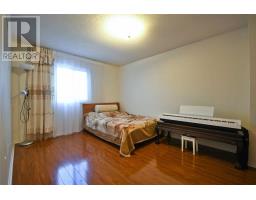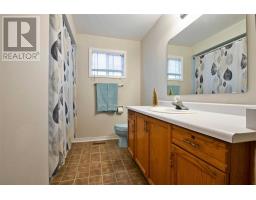444 Church St S Richmond Hill, Ontario L4C 8T5
3 Bedroom
4 Bathroom
Central Air Conditioning
Forced Air
$839,900
Spacious, With Great Potentials 3 Brms Detached Home In Desirable Location!! Appx. 1500Sq.F. Above Grade!!Master Brm Features 4Pc Ensuite Bath And Sitting Area. Finished Basement With Separate Entrance, Kitchenette And 3Pc Wrm. Walk Out From Kitchen To Sun Filled South Backyard!! Walk To Shopping, Transit, Hillcrest Mall.**** EXTRAS **** All Window Coverings, All Electric Light Fixtures, Fridge, Gas Stove, Dishwasher(As Is), Washer & Dryer. Fridge (Bsmt), Roof (2014) (id:25308)
Property Details
| MLS® Number | N4584307 |
| Property Type | Single Family |
| Community Name | Observatory |
| Parking Space Total | 2 |
Building
| Bathroom Total | 4 |
| Bedrooms Above Ground | 3 |
| Bedrooms Total | 3 |
| Basement Development | Finished |
| Basement Features | Separate Entrance |
| Basement Type | N/a (finished) |
| Construction Style Attachment | Detached |
| Cooling Type | Central Air Conditioning |
| Exterior Finish | Aluminum Siding, Brick |
| Heating Fuel | Natural Gas |
| Heating Type | Forced Air |
| Stories Total | 2 |
| Type | House |
Parking
| Attached garage |
Land
| Acreage | No |
| Size Irregular | 30.38 X 102.95 Ft |
| Size Total Text | 30.38 X 102.95 Ft |
Rooms
| Level | Type | Length | Width | Dimensions |
|---|---|---|---|---|
| Second Level | Master Bedroom | 5.5 m | 3.5 m | 5.5 m x 3.5 m |
| Second Level | Bedroom 2 | 4.25 m | 3 m | 4.25 m x 3 m |
| Second Level | Bedroom 3 | 3.03 m | 3.02 m | 3.03 m x 3.02 m |
| Basement | Great Room | 5.7 m | 4.25 m | 5.7 m x 4.25 m |
| Main Level | Living Room | 4.63 m | 3.26 m | 4.63 m x 3.26 m |
| Main Level | Dining Room | 3 m | 2.85 m | 3 m x 2.85 m |
| Main Level | Kitchen | 5.05 m | 2.74 m | 5.05 m x 2.74 m |
https://www.realtor.ca/PropertyDetails.aspx?PropertyId=21161619
Interested?
Contact us for more information
