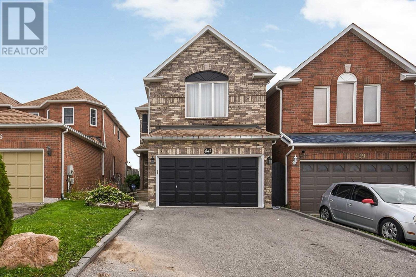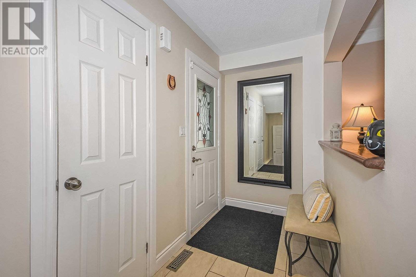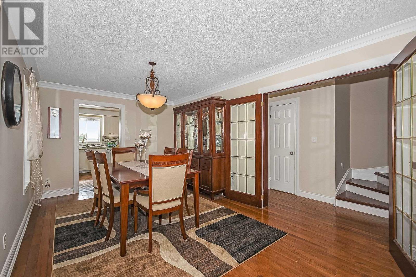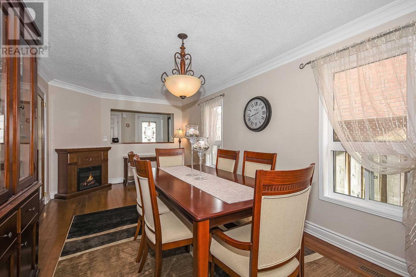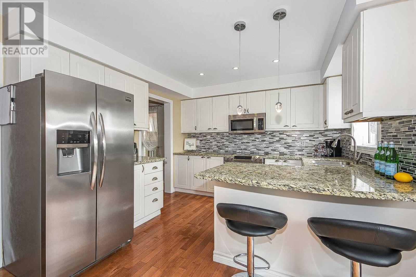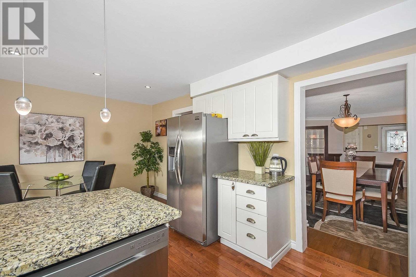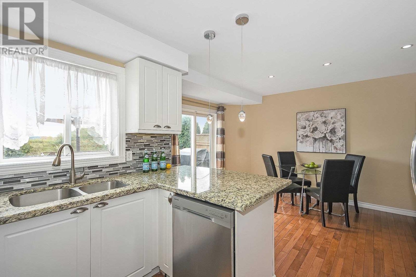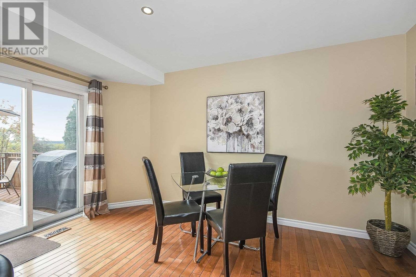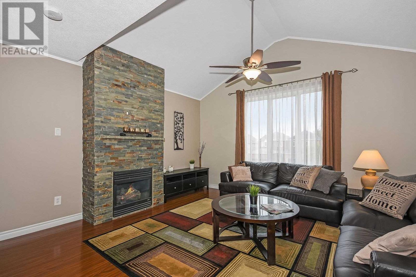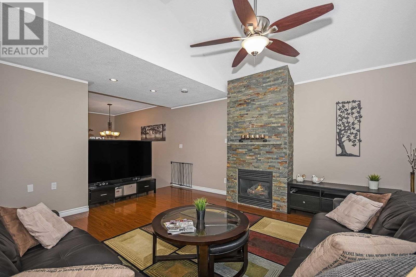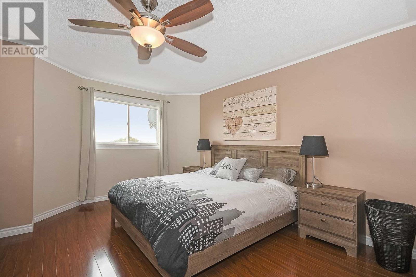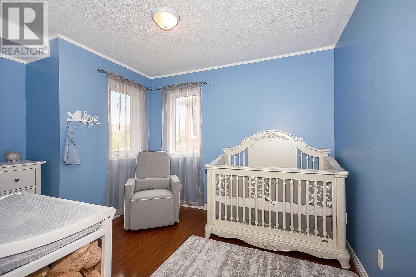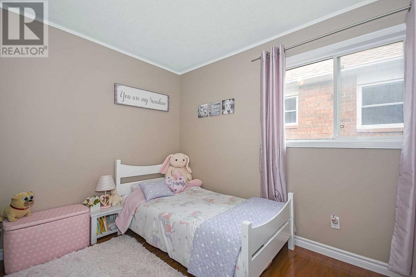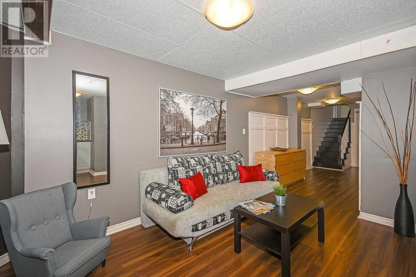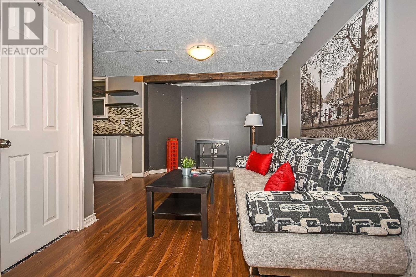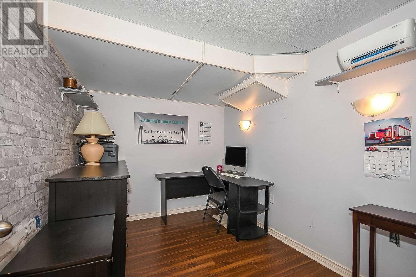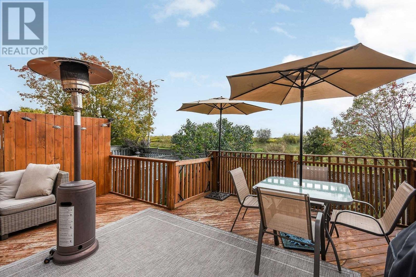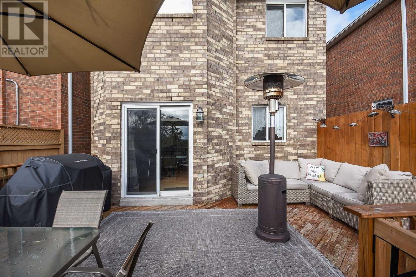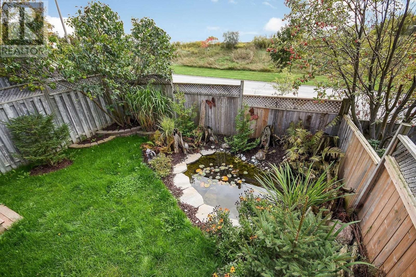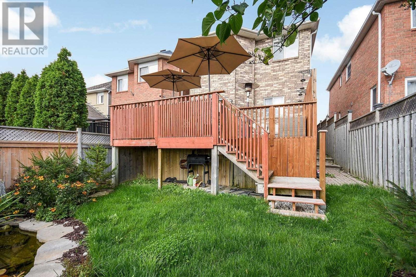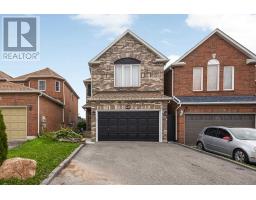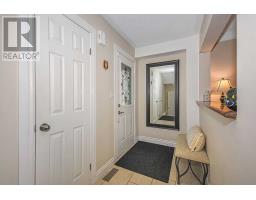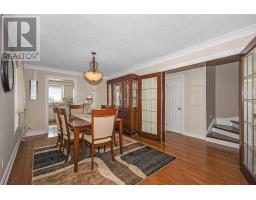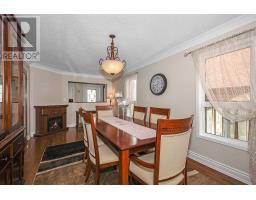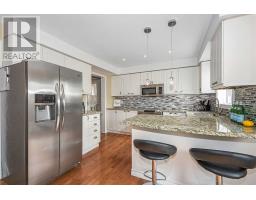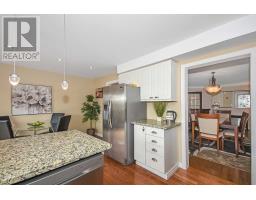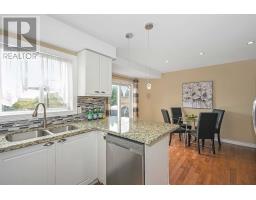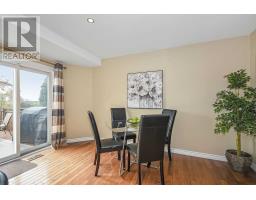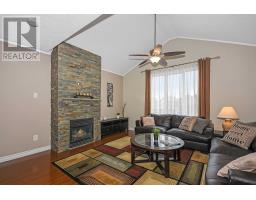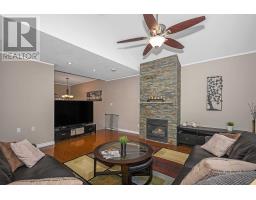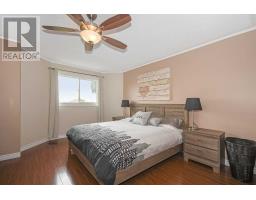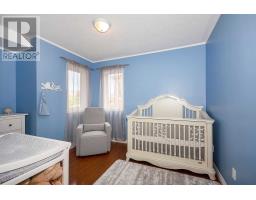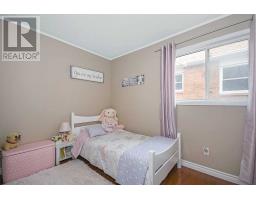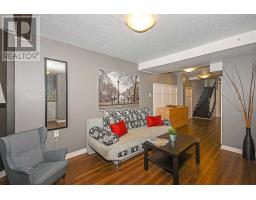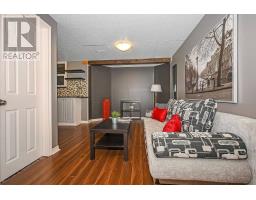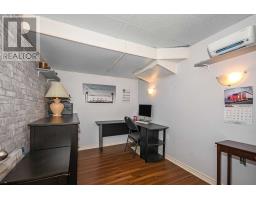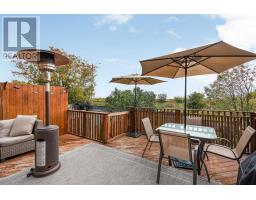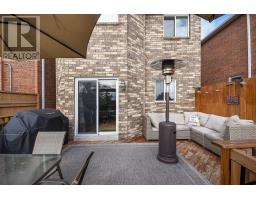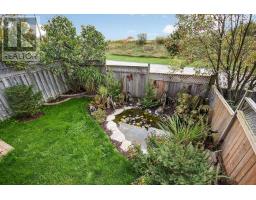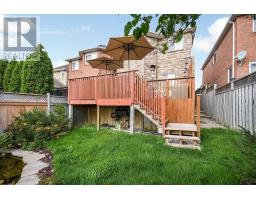3 Bedroom
4 Bathroom
Fireplace
Central Air Conditioning
Forced Air
$585,000
Fabulous 2 Storey Home With No Neighbours Behind Is The Ideal Location For Commuters With Only Minutes To Highways 9 & 10.?spacious Home With 3 Bedrooms & 4 Baths Is Great For A Large Family.?the Beautiful Eat-In Kitchen W/Quartz Counters & Hdwd Flooring Features A W/O To The Back Deck Overlooking The Fully Fenced Backyard W/Views Of A Pond & The Rolling Hills Of Caledon. Lr With Hdwd Flooring & Beautiful French Doors. ** This is a linked property.** **** EXTRAS **** Ul W/Large Family Room W/Vaulted Ceiling & Fp, Master W/Walk-In Closet & 3 Pce Ensuite, 2 Addt'l Bdrms & 4 Pce Bath. The Finished Ll W/An Office Space, 3 Pce Bath & Open Kitch/Living Area. Many Updates Over The Years. (id:25308)
Property Details
|
MLS® Number
|
W4600242 |
|
Property Type
|
Single Family |
|
Community Name
|
Orangeville |
|
Amenities Near By
|
Hospital, Park, Public Transit, Schools |
Building
|
Bathroom Total
|
4 |
|
Bedrooms Above Ground
|
3 |
|
Bedrooms Total
|
3 |
|
Basement Development
|
Finished |
|
Basement Type
|
N/a (finished) |
|
Construction Style Attachment
|
Detached |
|
Cooling Type
|
Central Air Conditioning |
|
Exterior Finish
|
Brick |
|
Fireplace Present
|
Yes |
|
Heating Fuel
|
Natural Gas |
|
Heating Type
|
Forced Air |
|
Stories Total
|
2 |
|
Type
|
House |
Parking
Land
|
Acreage
|
No |
|
Land Amenities
|
Hospital, Park, Public Transit, Schools |
|
Size Irregular
|
24.93 X 116.3 Ft |
|
Size Total Text
|
24.93 X 116.3 Ft |
Rooms
| Level |
Type |
Length |
Width |
Dimensions |
|
Lower Level |
Kitchen |
2.62 m |
2.03 m |
2.62 m x 2.03 m |
|
Lower Level |
Other |
3.08 m |
2.39 m |
3.08 m x 2.39 m |
|
Lower Level |
Office |
3.08 m |
2.35 m |
3.08 m x 2.35 m |
|
Lower Level |
Living Room |
2.83 m |
4.45 m |
2.83 m x 4.45 m |
|
Main Level |
Foyer |
4.38 m |
1.4 m |
4.38 m x 1.4 m |
|
Main Level |
Kitchen |
5.42 m |
3.94 m |
5.42 m x 3.94 m |
|
Main Level |
Living Room |
3.18 m |
6.01 m |
3.18 m x 6.01 m |
|
Upper Level |
Family Room |
4.46 m |
5.11 m |
4.46 m x 5.11 m |
|
Upper Level |
Master Bedroom |
3.82 m |
5.03 m |
3.82 m x 5.03 m |
|
Upper Level |
Bedroom 2 |
2.86 m |
3.8 m |
2.86 m x 3.8 m |
|
Upper Level |
Bedroom 3 |
2.74 m |
3.35 m |
2.74 m x 3.35 m |
https://www.realtor.ca/PropertyDetails.aspx?PropertyId=21219394
