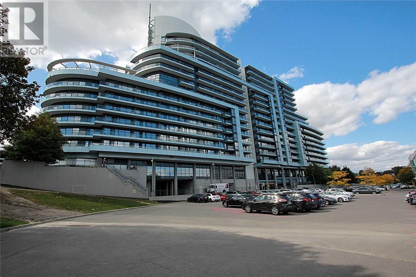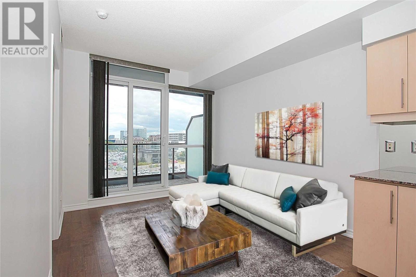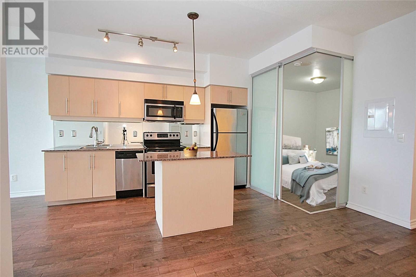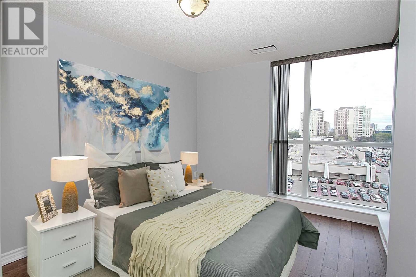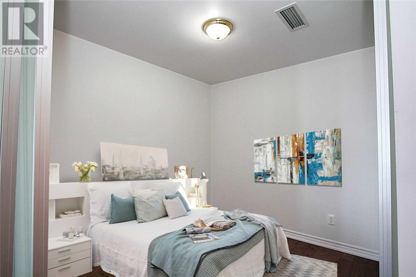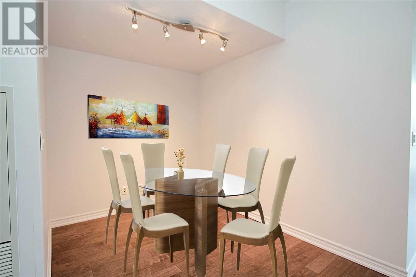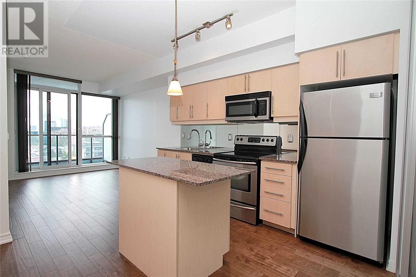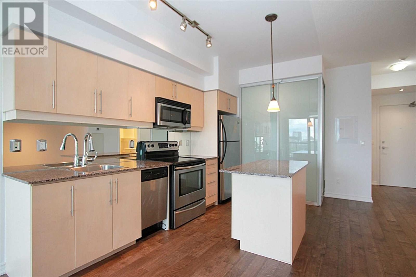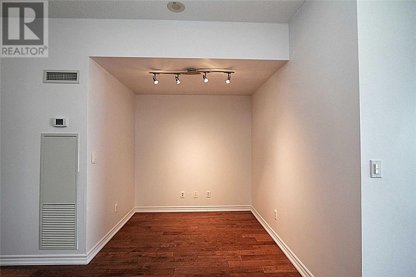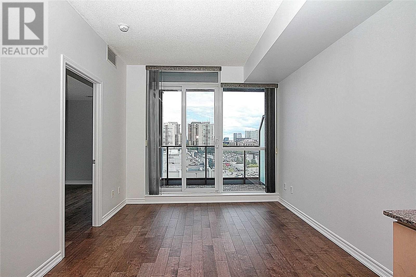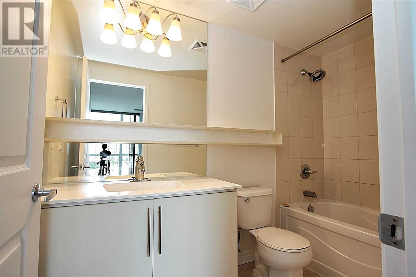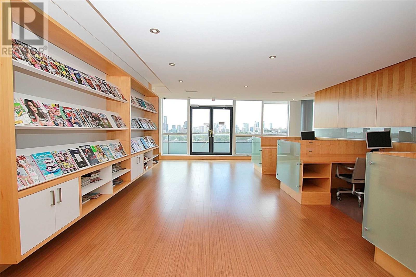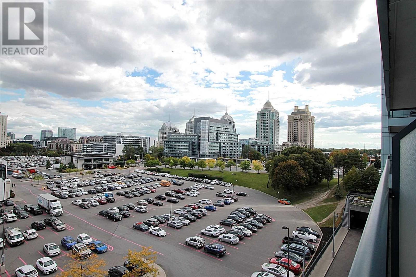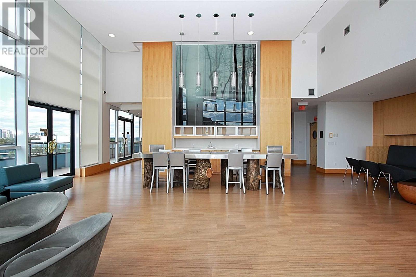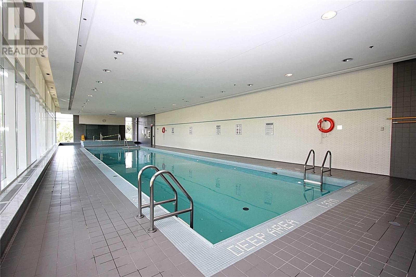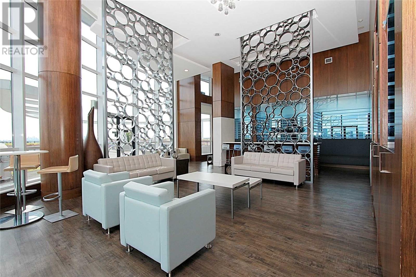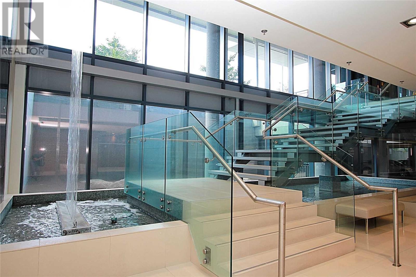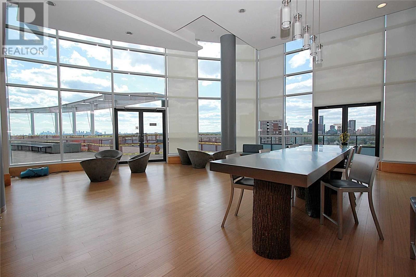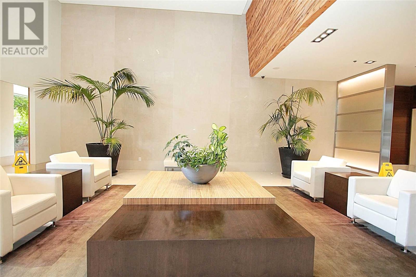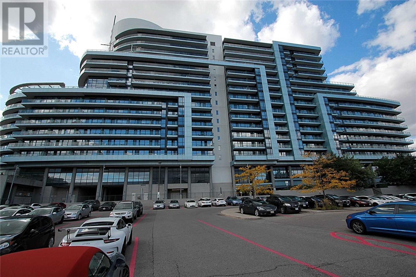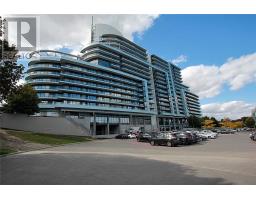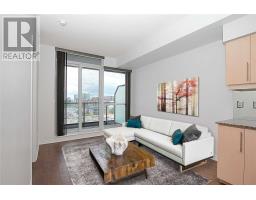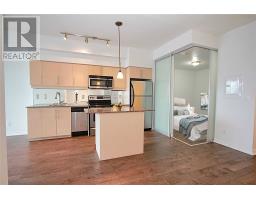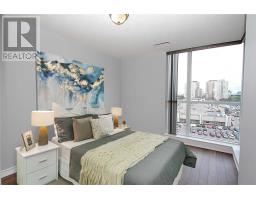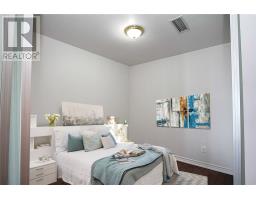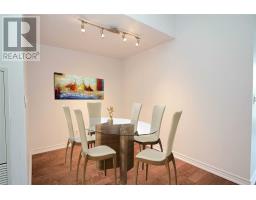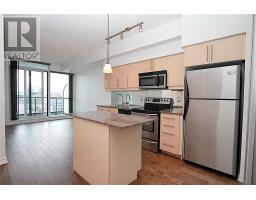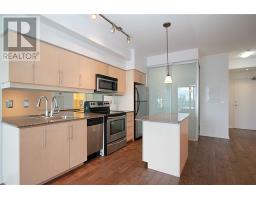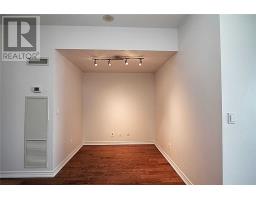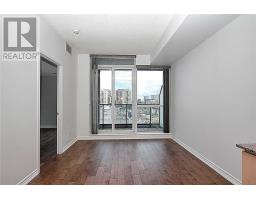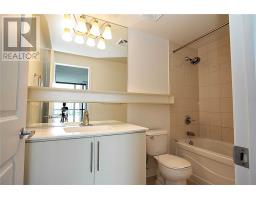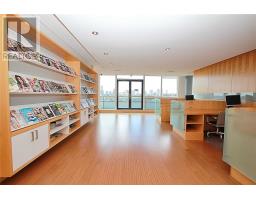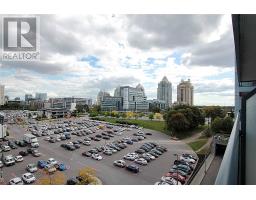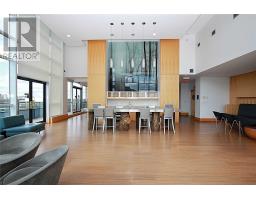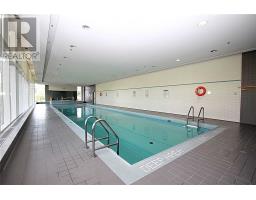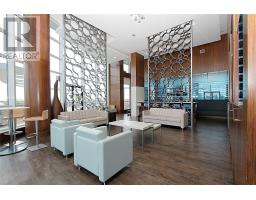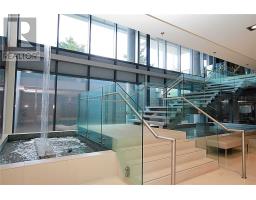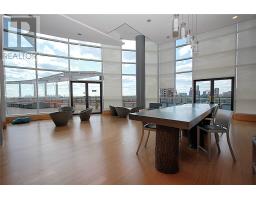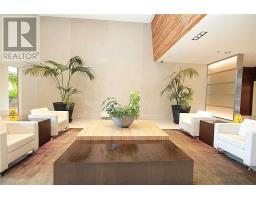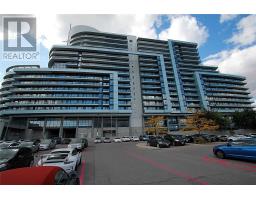#440 -2885 Bayview Ave Toronto, Ontario M2K 0A3
$650,000Maintenance,
$569.92 Monthly
Maintenance,
$569.92 Monthly*D A R E * T O * C O M P A R E !*Sun-Filled 2 Bdrm + Lrg Den & 2 Bthrms In Unique Arc Condo In The Heart Of Bayview Village! Luxury 767Sqft Open Concept, 9' Ceilings, Has Full Kitch W/Granite Counters, Centre Island, Mirrored Bckspl & S.S. Appls; Living/Dining Rm W/W-O To Balcony & Unobstructed View! Split Bdrm Design - Mstr W/Mirrored Closet & 3Pc Ensuite, 2nd Bdrm W/Sliding Glass Drs.New Flring & Freshly Painted!Steps To Schools,Bayview Village,Transit,Hwy**** EXTRAS **** Stainless Steel Appliances: Frigidaire Fridge, Frigidaire Glass Top Stove, Frigidaire Dishwasher, Frigidaire B/I Microwave/Hood Fan; Electrolux Stacked Washer/Dryer, Window Covers, Elf; (id:25308)
Property Details
| MLS® Number | C4589305 |
| Property Type | Single Family |
| Community Name | Bayview Village |
| Amenities Near By | Park, Public Transit, Schools |
| Features | Balcony |
| Parking Space Total | 1 |
| Pool Type | Indoor Pool |
Building
| Bathroom Total | 2 |
| Bedrooms Above Ground | 2 |
| Bedrooms Below Ground | 1 |
| Bedrooms Total | 3 |
| Amenities | Storage - Locker, Security/concierge, Party Room, Exercise Centre |
| Cooling Type | Central Air Conditioning |
| Exterior Finish | Concrete |
| Type | Apartment |
Parking
| Underground | |
| Visitor parking |
Land
| Acreage | No |
| Land Amenities | Park, Public Transit, Schools |
Rooms
| Level | Type | Length | Width | Dimensions |
|---|---|---|---|---|
| Main Level | Living Room | 3.35 m | 3.05 m | 3.35 m x 3.05 m |
| Main Level | Dining Room | |||
| Main Level | Kitchen | 3.74 m | 2.16 m | 3.74 m x 2.16 m |
| Main Level | Den | 2.88 m | 2.28 m | 2.88 m x 2.28 m |
| Main Level | Master Bedroom | 3.42 m | 3.02 m | 3.42 m x 3.02 m |
| Main Level | Bedroom 2 | 2.86 m | 2.43 m | 2.86 m x 2.43 m |
| Main Level | Foyer |
https://www.realtor.ca/PropertyDetails.aspx?PropertyId=21178471
Interested?
Contact us for more information
