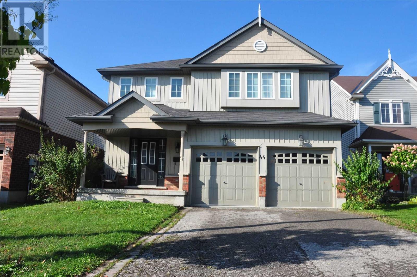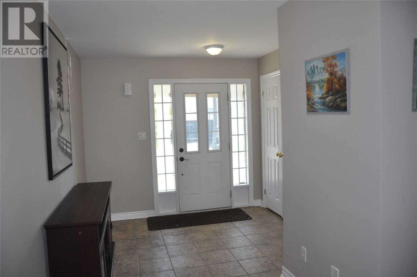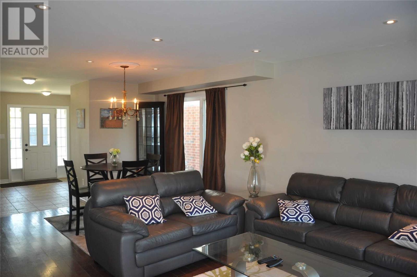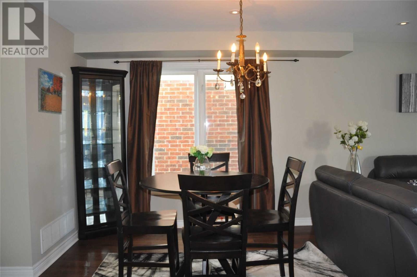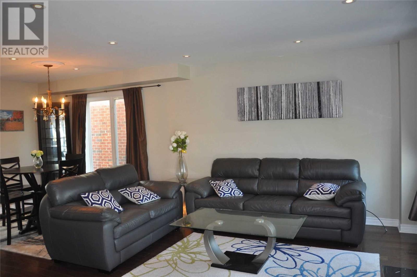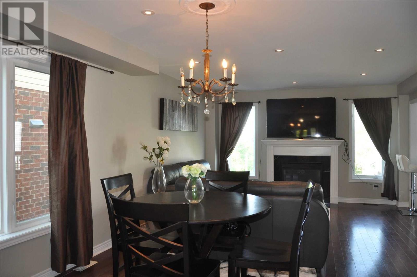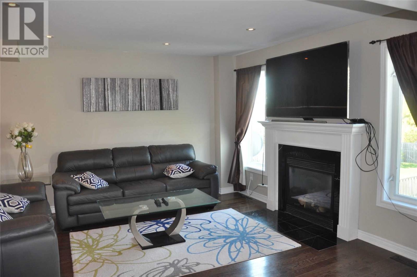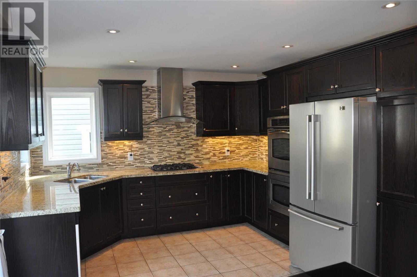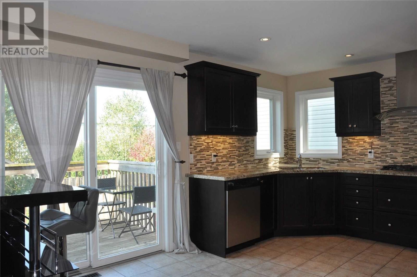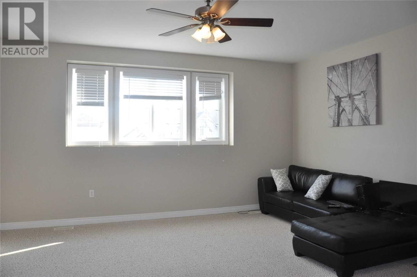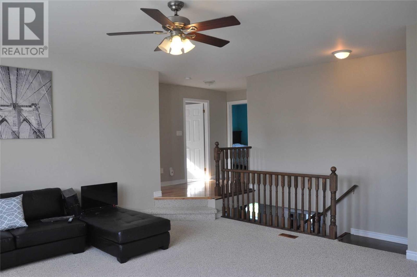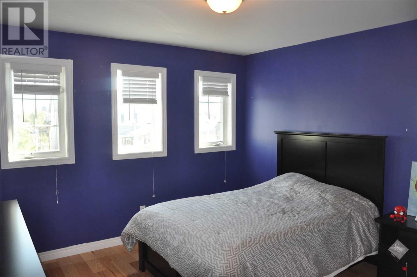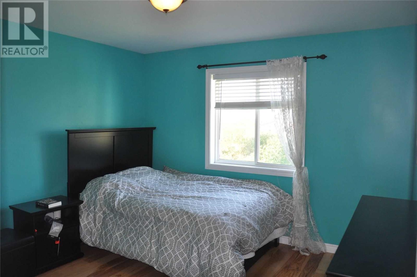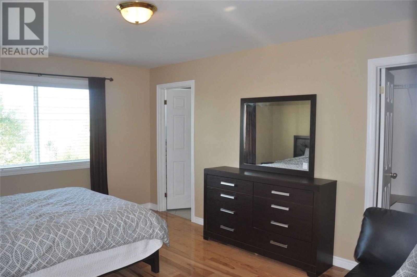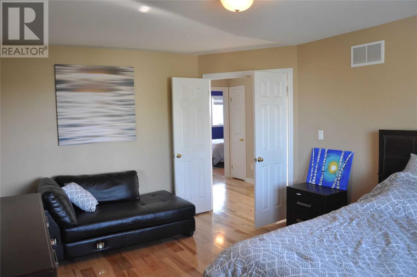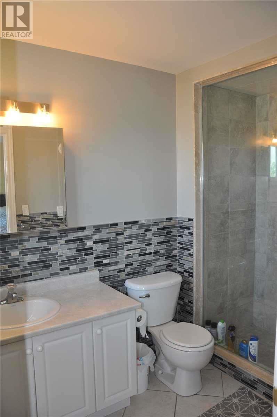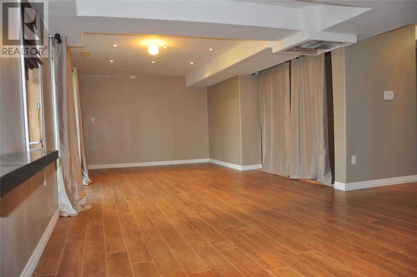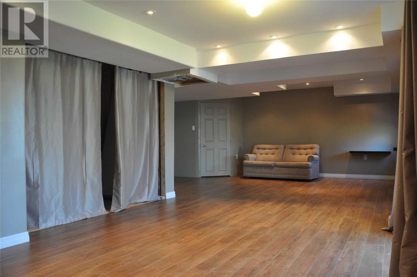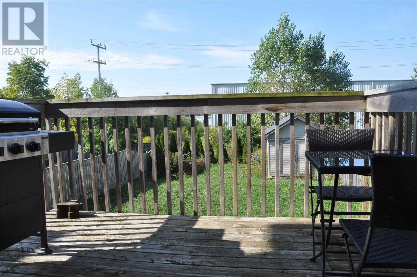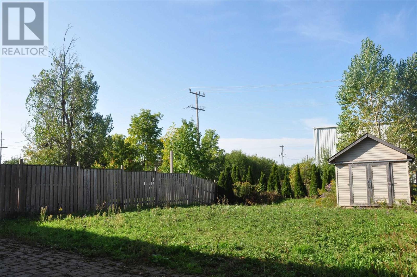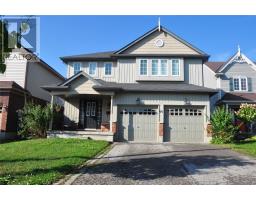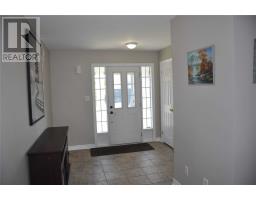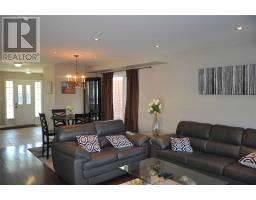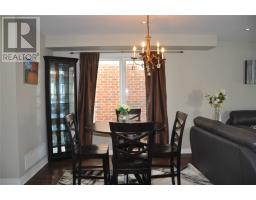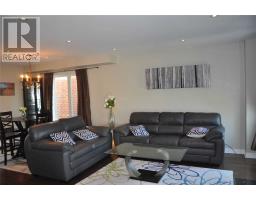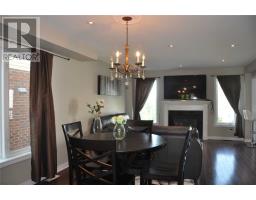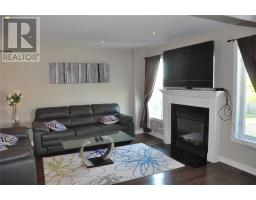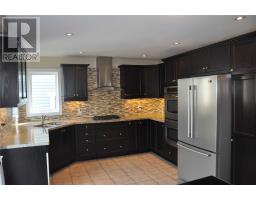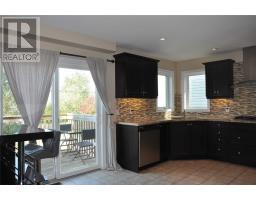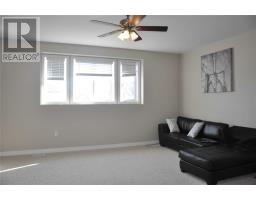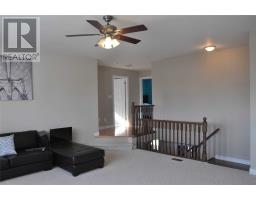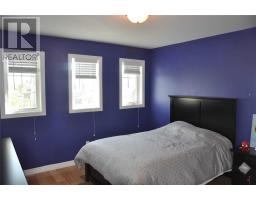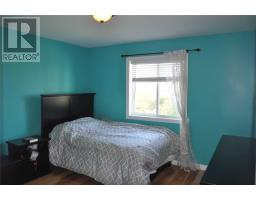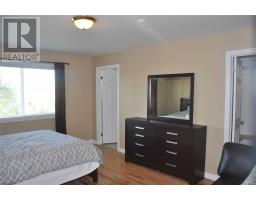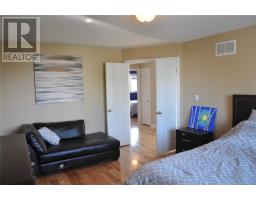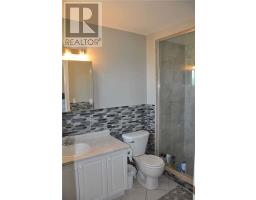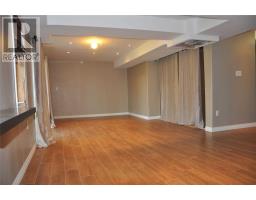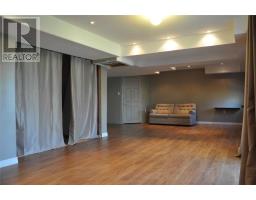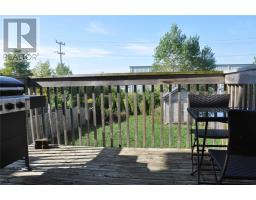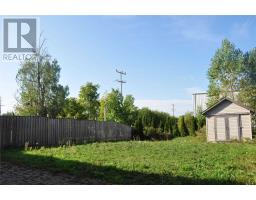3 Bedroom
3 Bathroom
Fireplace
Central Air Conditioning
Forced Air
$569,000
Well Maintained Mason Homes In Desired Area Of Lindsay, Over 2000 Sqft, Beautiful Layout, Open Concept, Larger Windows, Bright & Spacious, Hardwood Floor, Lots Pot Lights, Large Family Room 2nd Floor, Walkout Main Floor To Rear Deck Over Looking Large Principle Lot. Second Floor Family Room, 3 Good Sized Bedrooms With 4Pc Bath & 3Pc Ensuite As Well As Walk In Closet. Full Walkout From Lower Level Rec Rm To Patio & Yard.**** EXTRAS **** All S/S Fridge, Gas Stove,Hood Fan, B/I Microwave, B/I Oven, B/I Dishwasher, Washer, Dryer, All Existing Elfs, Cac, Cvs(Air Exchanger & Rough In Central Vac Are A Few Added Features), Gdo & Remotes. Hwt Is Rental. (id:25308)
Property Details
|
MLS® Number
|
X4596053 |
|
Property Type
|
Single Family |
|
Community Name
|
Lindsay |
|
Amenities Near By
|
Hospital, Park, Public Transit |
|
Features
|
Level Lot |
|
Parking Space Total
|
6 |
Building
|
Bathroom Total
|
3 |
|
Bedrooms Above Ground
|
3 |
|
Bedrooms Total
|
3 |
|
Basement Development
|
Finished |
|
Basement Features
|
Walk Out |
|
Basement Type
|
Full (finished) |
|
Construction Style Attachment
|
Detached |
|
Cooling Type
|
Central Air Conditioning |
|
Exterior Finish
|
Brick, Vinyl |
|
Fireplace Present
|
Yes |
|
Heating Fuel
|
Natural Gas |
|
Heating Type
|
Forced Air |
|
Stories Total
|
2 |
|
Type
|
House |
Parking
Land
|
Acreage
|
No |
|
Land Amenities
|
Hospital, Park, Public Transit |
|
Size Irregular
|
40.03 X 147.64 Ft |
|
Size Total Text
|
40.03 X 147.64 Ft |
Rooms
| Level |
Type |
Length |
Width |
Dimensions |
|
Second Level |
Family Room |
4.82 m |
3.63 m |
4.82 m x 3.63 m |
|
Second Level |
Master Bedroom |
4.8 m |
3.6 m |
4.8 m x 3.6 m |
|
Second Level |
Bedroom 2 |
3.5 m |
3.5 m |
3.5 m x 3.5 m |
|
Second Level |
Bedroom 3 |
3.43 m |
3.48 m |
3.43 m x 3.48 m |
|
Lower Level |
Recreational, Games Room |
8.83 m |
5.85 m |
8.83 m x 5.85 m |
|
Main Level |
Living Room |
6.71 m |
4.27 m |
6.71 m x 4.27 m |
|
Main Level |
Dining Room |
6.71 m |
4.27 m |
6.71 m x 4.27 m |
|
Main Level |
Kitchen |
4.88 m |
3.84 m |
4.88 m x 3.84 m |
|
Main Level |
Foyer |
3.78 m |
2.74 m |
3.78 m x 2.74 m |
Utilities
|
Sewer
|
Installed |
|
Natural Gas
|
Installed |
|
Electricity
|
Installed |
|
Cable
|
Installed |
https://www.realtor.ca/PropertyDetails.aspx?PropertyId=21204377
