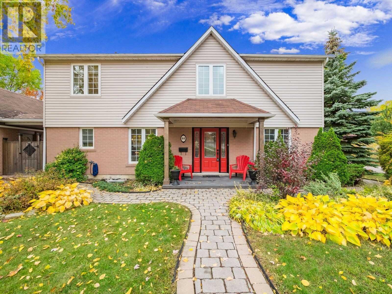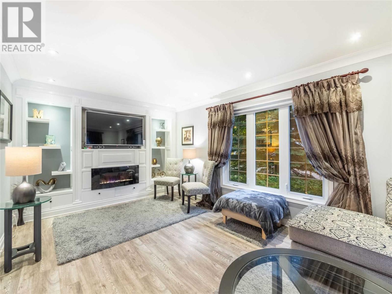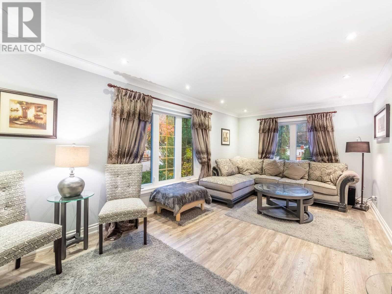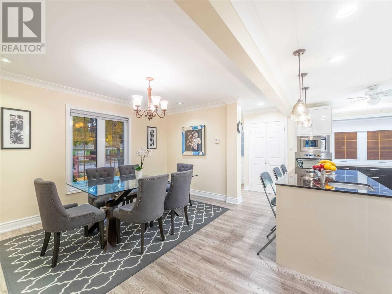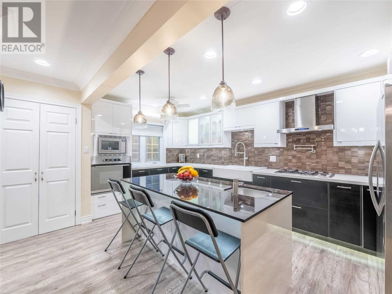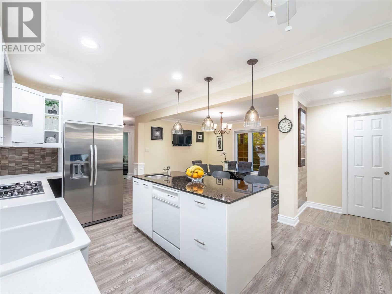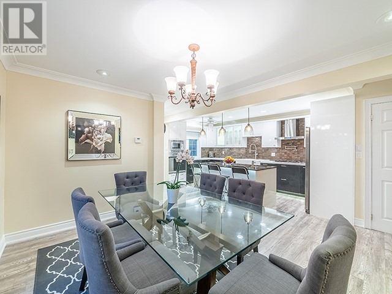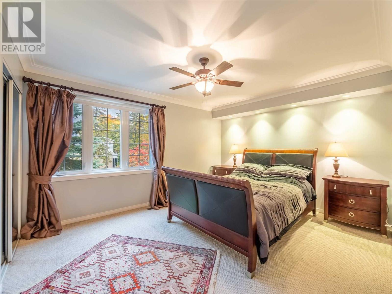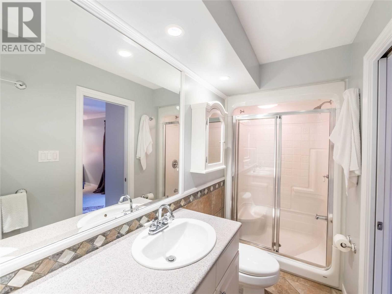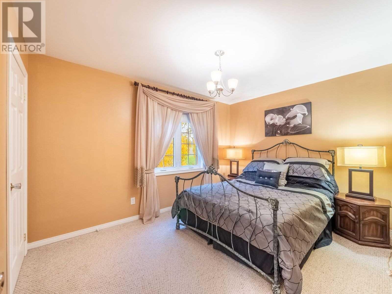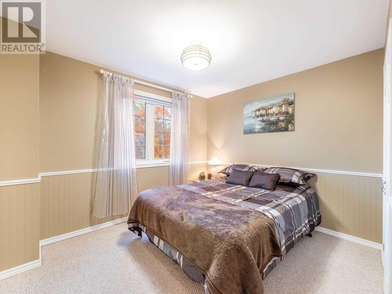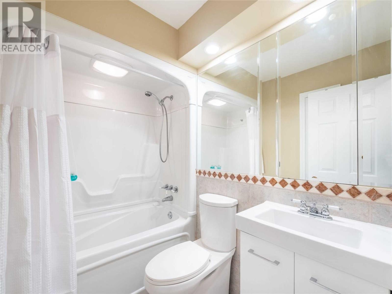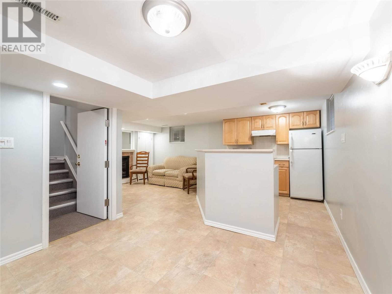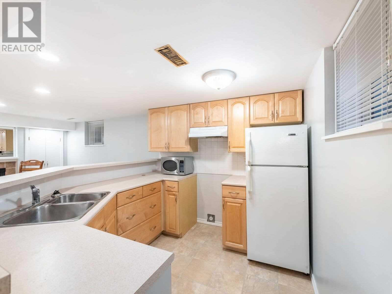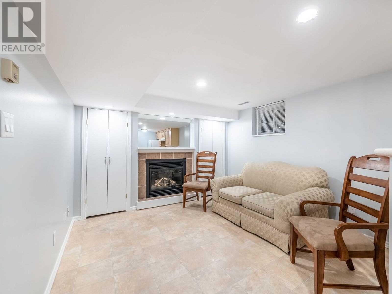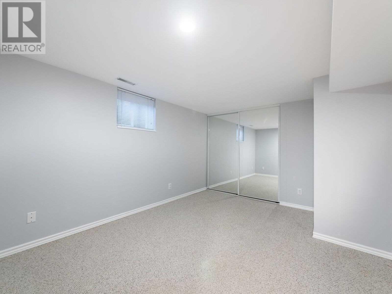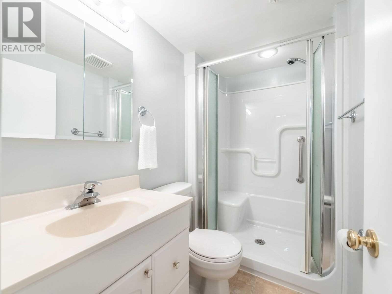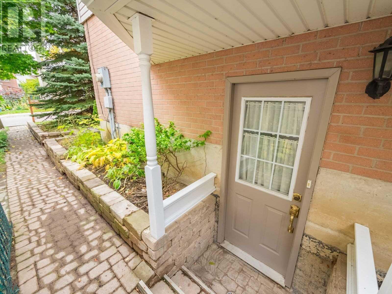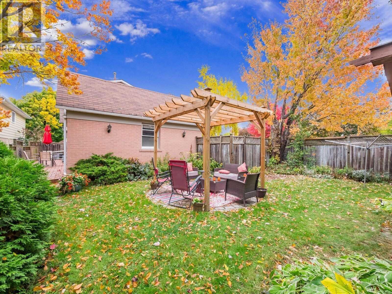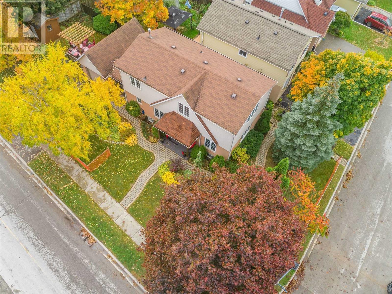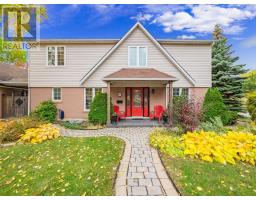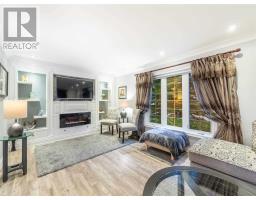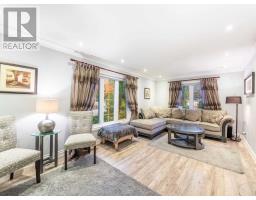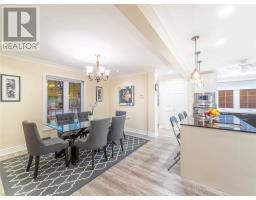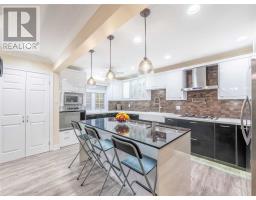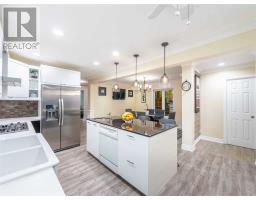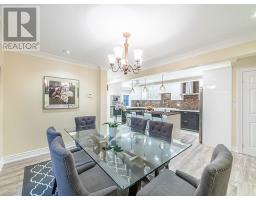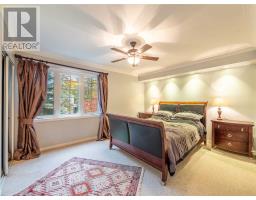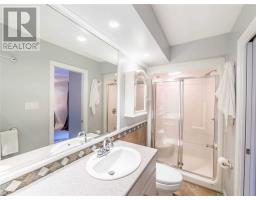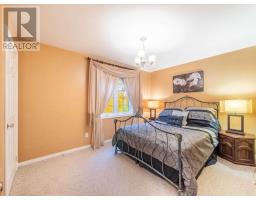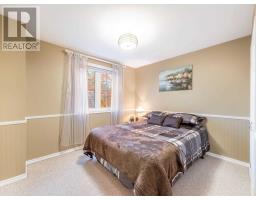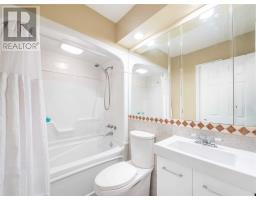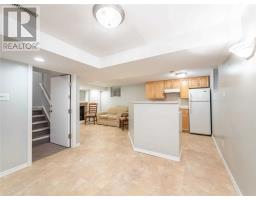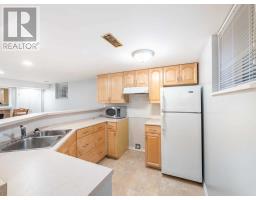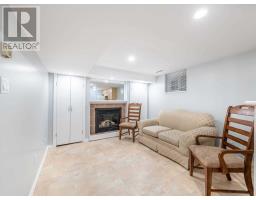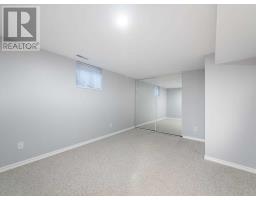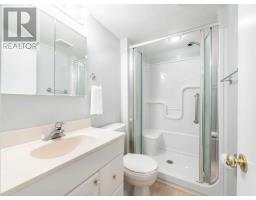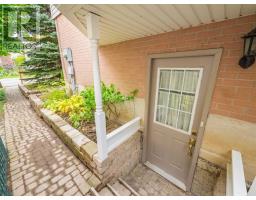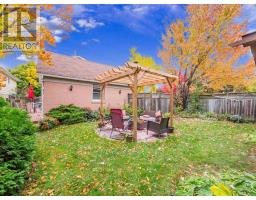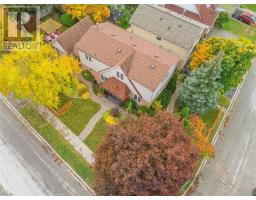5 Bedroom
4 Bathroom
Fireplace
Central Air Conditioning
Forced Air
$599,900
Beautiful 4+1 Bedroom Detached Home * Premium 45X109Ft Lot * Open Concept Living/Dining Room * Eat-In Kitchen W/S/S Appl+7Ft Centre Island & Granite Countertops * Breakfast Area W/W/O To Patio * Spacious Family Rm W/Gas Fireplace & Custom B/I Wall Shelves * Master Bdrm W/4Pc Ensuite & His/Hers Closets * Basement Apartment W/Private Sep Entrance + Liv/Din Rm + Kitchen + Gas Fireplace + Bedroom & 3Pc Bath * Huge Backyard W/Shed & Large Patio ***** EXTRAS **** Include Existing: S/S Fridge; Fridge; S/S Stove; Stove; S/S Dishwasher; Fridge; Stove; Dishwasher; Washer & Dryer; Upgraded Light Fixtures; All Window Coverings; Shed; Hwt (Rental) * Visit Virtual Tour @ Www.44Patterson.Ca (id:25308)
Property Details
|
MLS® Number
|
N4609889 |
|
Property Type
|
Single Family |
|
Community Name
|
Huron Heights-Leslie Valley |
|
Parking Space Total
|
3 |
Building
|
Bathroom Total
|
4 |
|
Bedrooms Above Ground
|
4 |
|
Bedrooms Below Ground
|
1 |
|
Bedrooms Total
|
5 |
|
Basement Features
|
Apartment In Basement, Separate Entrance |
|
Basement Type
|
N/a |
|
Construction Style Attachment
|
Detached |
|
Cooling Type
|
Central Air Conditioning |
|
Exterior Finish
|
Brick, Vinyl |
|
Fireplace Present
|
Yes |
|
Heating Fuel
|
Natural Gas |
|
Heating Type
|
Forced Air |
|
Stories Total
|
2 |
|
Type
|
House |
Parking
Land
|
Acreage
|
No |
|
Size Irregular
|
45 X 109 Ft ; Premium 45x109ft Deep Lot! |
|
Size Total Text
|
45 X 109 Ft ; Premium 45x109ft Deep Lot! |
Rooms
| Level |
Type |
Length |
Width |
Dimensions |
|
Second Level |
Master Bedroom |
4.87 m |
3.45 m |
4.87 m x 3.45 m |
|
Second Level |
Bedroom 2 |
3.58 m |
2.99 m |
3.58 m x 2.99 m |
|
Second Level |
Bedroom 3 |
2.94 m |
2.94 m |
2.94 m x 2.94 m |
|
Second Level |
Bedroom 4 |
3.3 m |
2.99 m |
3.3 m x 2.99 m |
|
Basement |
Kitchen |
5.49 m |
3.09 m |
5.49 m x 3.09 m |
|
Basement |
Family Room |
3.74 m |
3.09 m |
3.74 m x 3.09 m |
|
Basement |
Bedroom |
3.7 m |
3.09 m |
3.7 m x 3.09 m |
|
Main Level |
Living Room |
3.75 m |
2.43 m |
3.75 m x 2.43 m |
|
Main Level |
Dining Room |
3.75 m |
2.43 m |
3.75 m x 2.43 m |
|
Main Level |
Kitchen |
5.28 m |
3.81 m |
5.28 m x 3.81 m |
|
Main Level |
Eating Area |
5.28 m |
3.81 m |
5.28 m x 3.81 m |
|
Main Level |
Family Room |
6.04 m |
3.24 m |
6.04 m x 3.24 m |
http://44patterson.com
