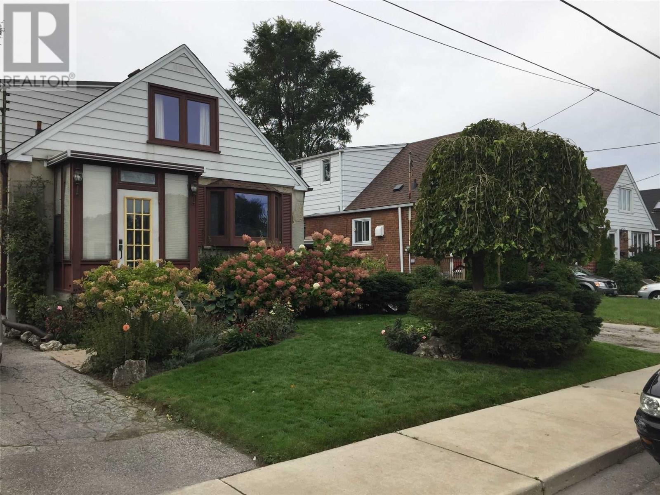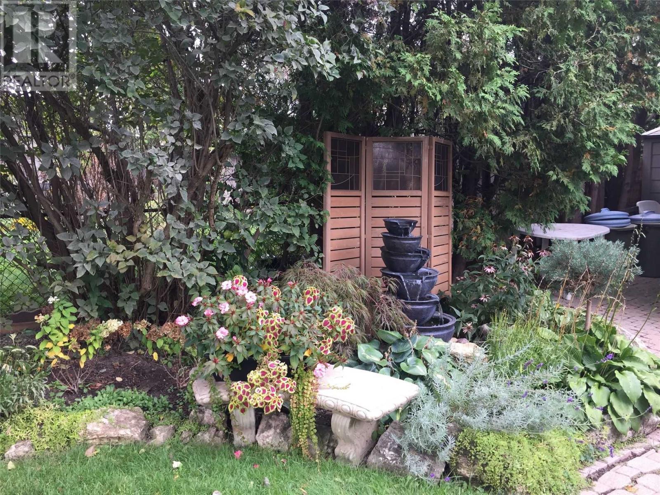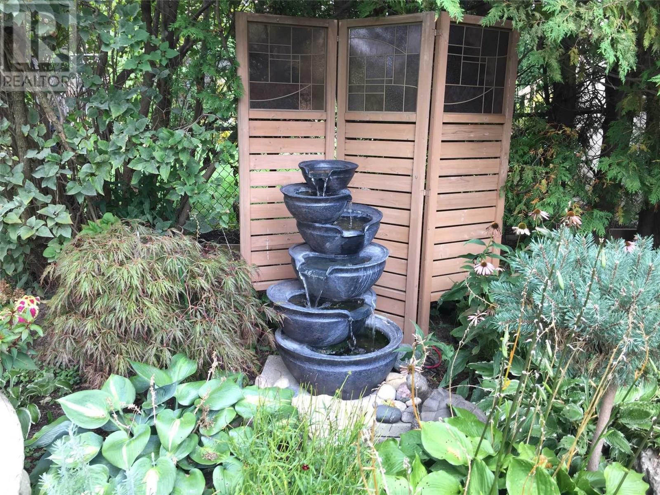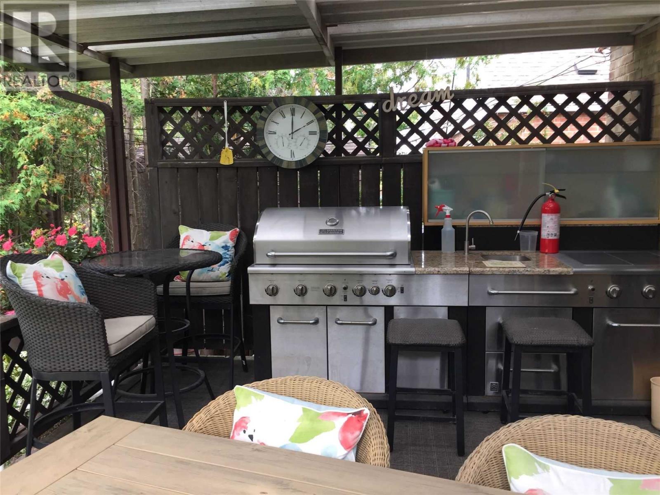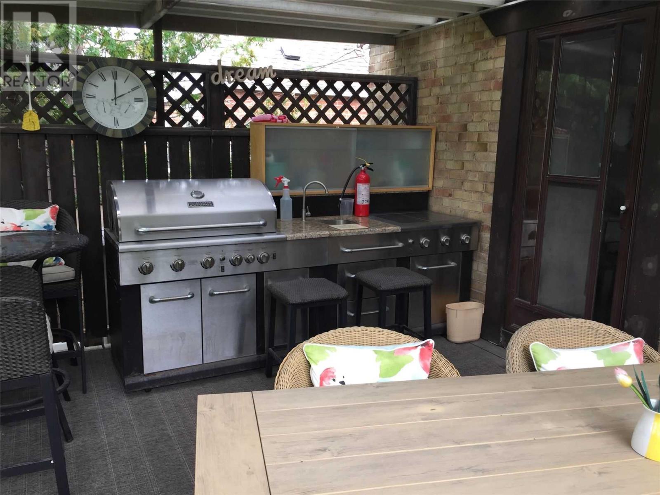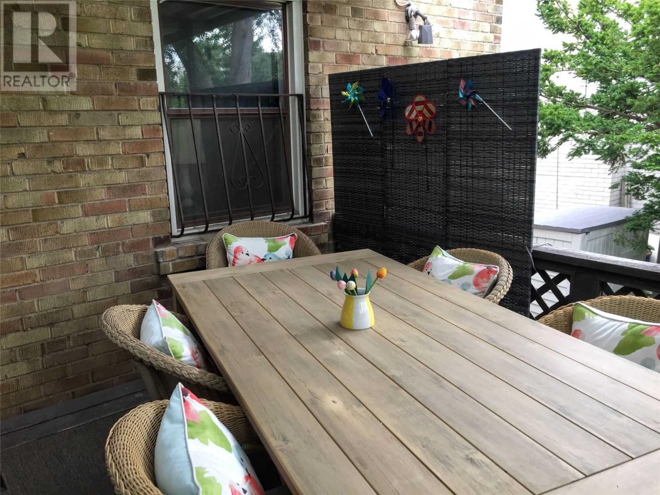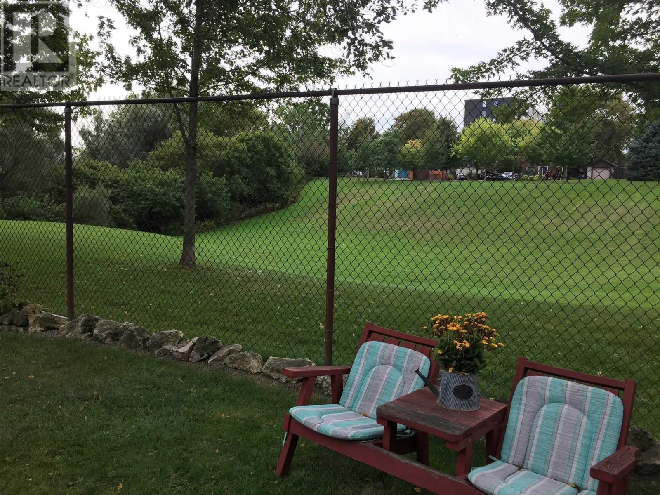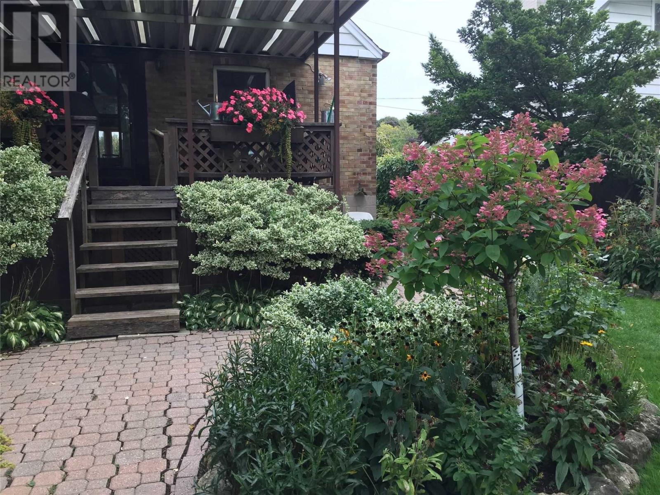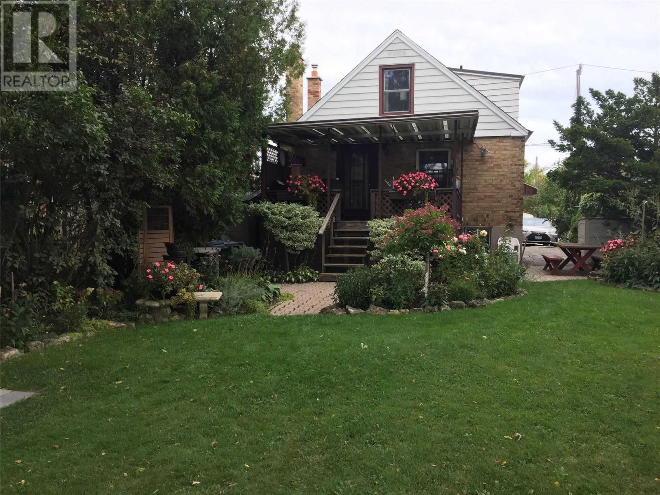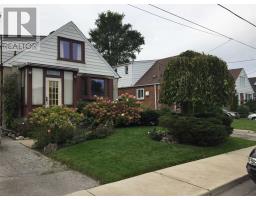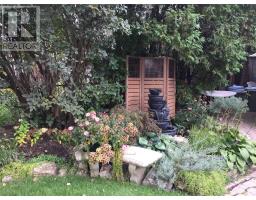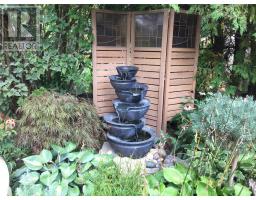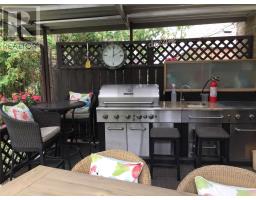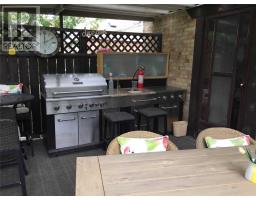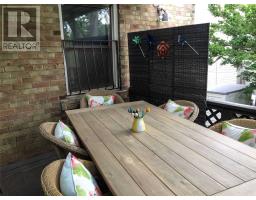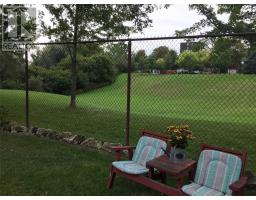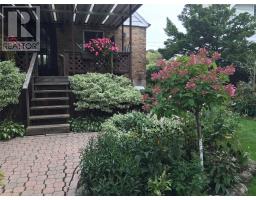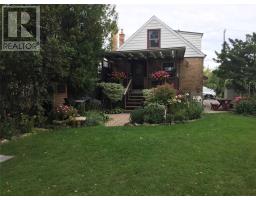44 Meighen Ave Toronto, Ontario M4B 2G9
5 Bedroom
3 Bathroom
Fireplace
Central Air Conditioning
Forced Air
$850,000
Detached 1 1/2 Storey Located In Desirable Woodbine Gardens On A Cul De Sac. Large East York Home Backs Unto A Park. Huge Deck With Fantastic Outdoor Kitchen And Beautiful Gardens. Present Owner Uses Home As 1 Unit, But Previously It Was Divided As 3 Units. This Is A Rare Investment Opportunity, Won't Last Long. Ask La For Investor Package Including Interior Pictures.**** EXTRAS **** Close To Vic Park Subway, Dentonia Golf, Taylor Creek Nature Trails. Hi N Dry Basement. 2 Garden Sheds (id:25308)
Property Details
| MLS® Number | E4595612 |
| Property Type | Single Family |
| Community Name | O'Connor-Parkview |
| Parking Space Total | 2 |
Building
| Bathroom Total | 3 |
| Bedrooms Above Ground | 4 |
| Bedrooms Below Ground | 1 |
| Bedrooms Total | 5 |
| Basement Development | Finished |
| Basement Features | Separate Entrance |
| Basement Type | N/a (finished) |
| Construction Style Attachment | Detached |
| Cooling Type | Central Air Conditioning |
| Exterior Finish | Aluminum Siding, Brick |
| Fireplace Present | Yes |
| Heating Fuel | Natural Gas |
| Heating Type | Forced Air |
| Stories Total | 2 |
| Type | House |
Land
| Acreage | No |
| Size Irregular | 40 X 110 Ft |
| Size Total Text | 40 X 110 Ft |
Rooms
| Level | Type | Length | Width | Dimensions |
|---|---|---|---|---|
| Second Level | Master Bedroom | 12.5 m | 11.11 m | 12.5 m x 11.11 m |
| Second Level | Bedroom | 9.3 m | 7.8 m | 9.3 m x 7.8 m |
| Second Level | Bedroom 2 | 13.2 m | 12 m | 13.2 m x 12 m |
| Second Level | Foyer | 9.5 m | 4.7 m | 9.5 m x 4.7 m |
| Basement | Bedroom | 11 m | 11.3 m | 11 m x 11.3 m |
| Basement | Laundry Room | 10.6 m | 10.8 m | 10.6 m x 10.8 m |
| Basement | Recreational, Games Room | 21.1 m | 10.1 m | 21.1 m x 10.1 m |
| Main Level | Living Room | 20 m | 10.6 m | 20 m x 10.6 m |
| Main Level | Dining Room | 20 m | 10.6 m | 20 m x 10.6 m |
| Main Level | Family Room | 14.2 m | 10 m | 14.2 m x 10 m |
| Main Level | Bedroom | 10.6 m | 9.7 m | 10.6 m x 9.7 m |
| Main Level | Kitchen | 11.11 m | 11.7 m | 11.11 m x 11.7 m |
https://www.realtor.ca/PropertyDetails.aspx?PropertyId=21202337
Interested?
Contact us for more information
