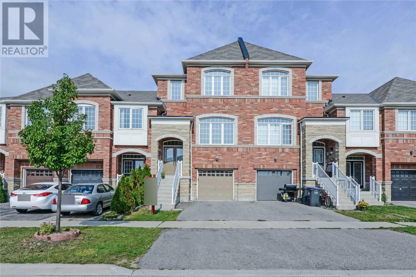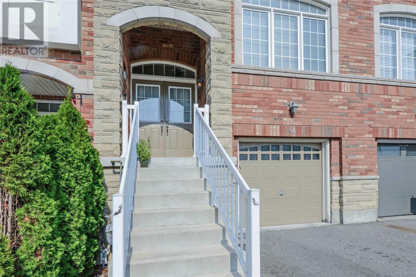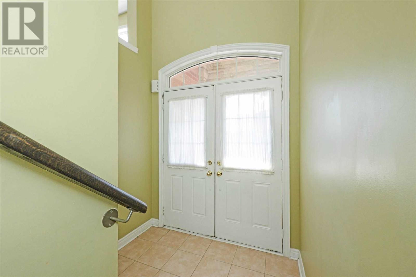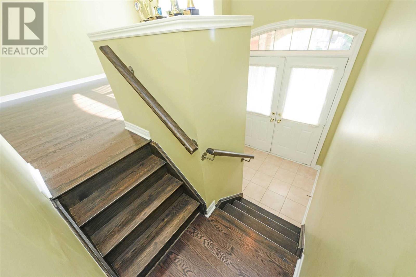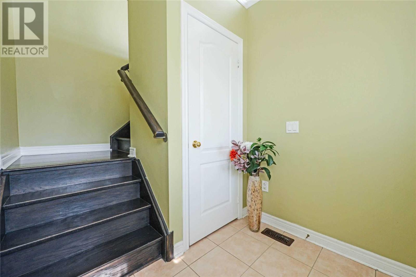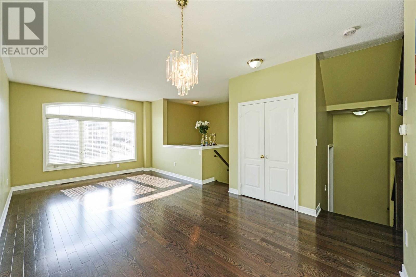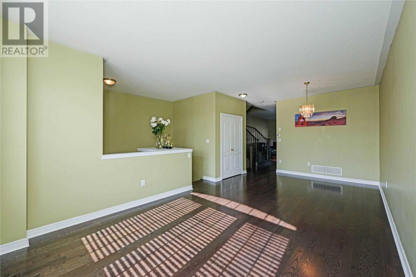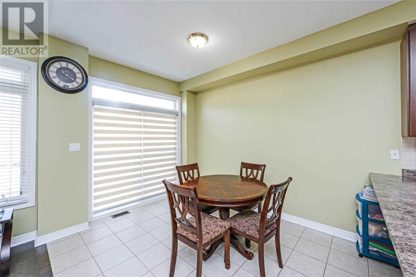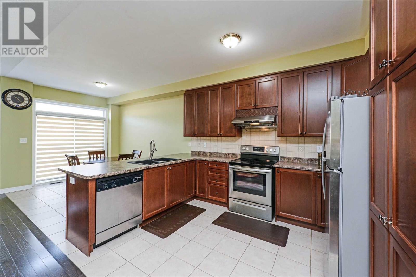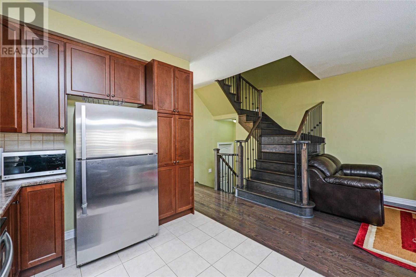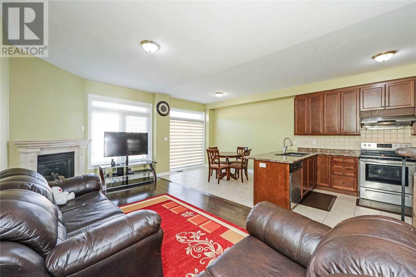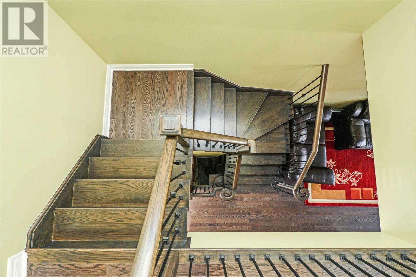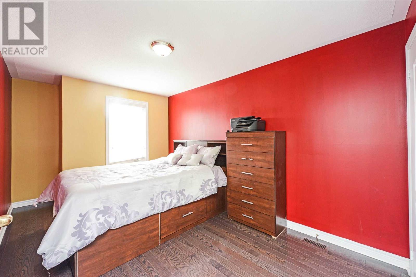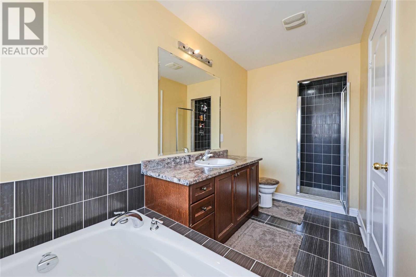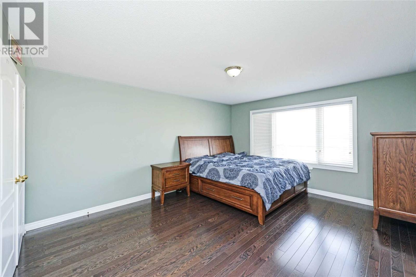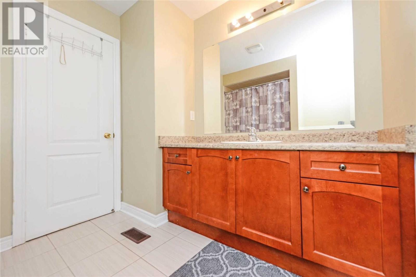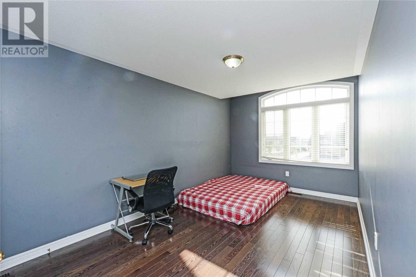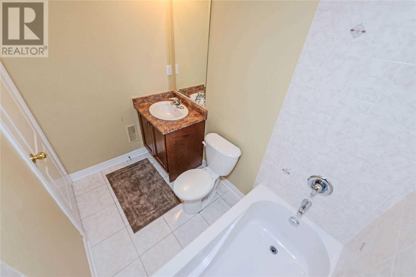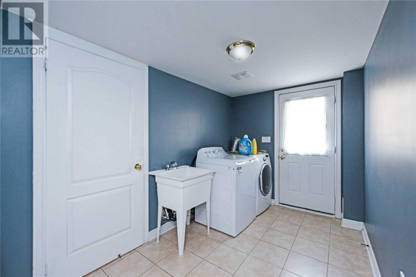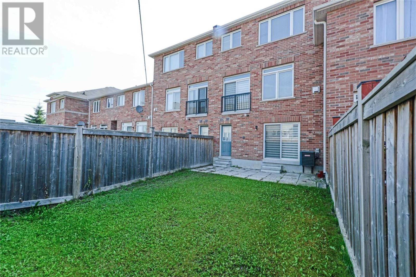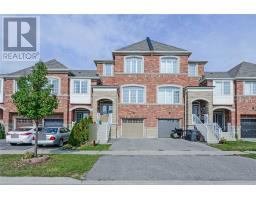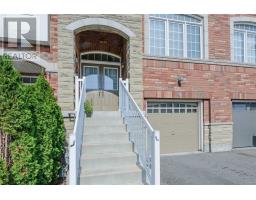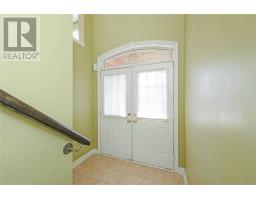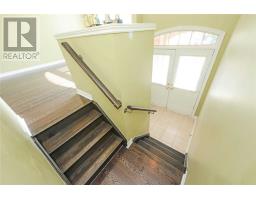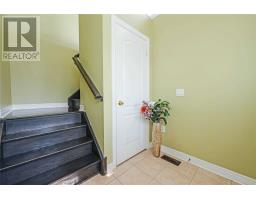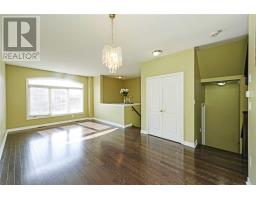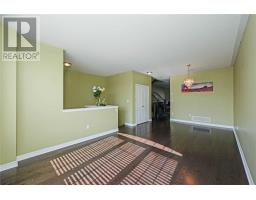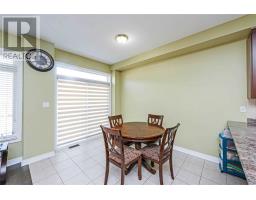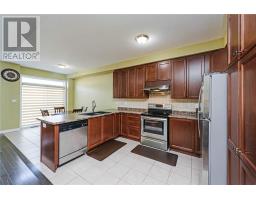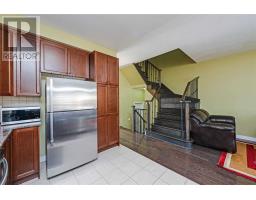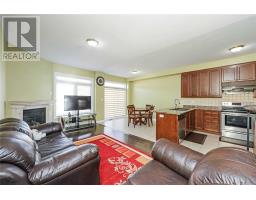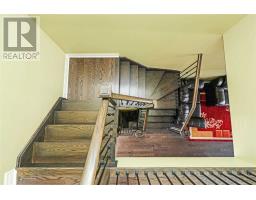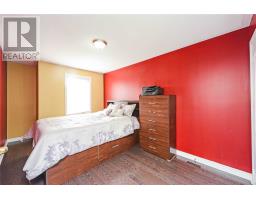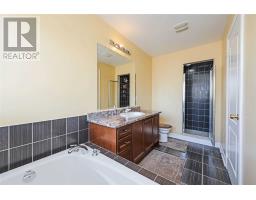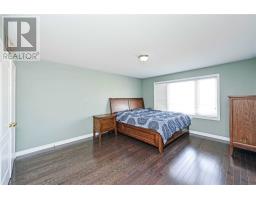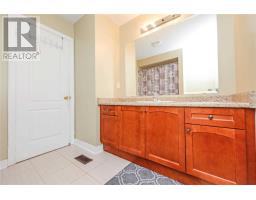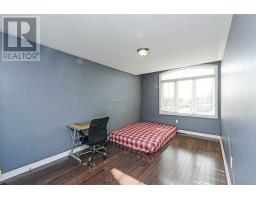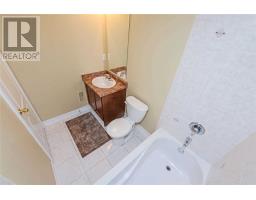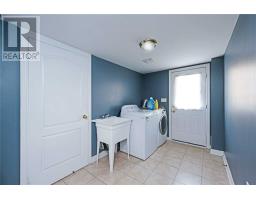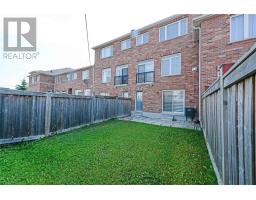44 Lorenzo Circ Brampton, Ontario L6R 3N3
4 Bedroom
4 Bathroom
Fireplace
Central Air Conditioning
Forced Air
$729,900
Regalcrest Built Townhouse.Wisteria Model 2390 Sq. Ft.Beautiful Layout.Hardwood Flooring Throughout The House.Walkout Basement. Matching Oak Staircase With Iron Spindles. Open Concept Very Functional Layout.Huge Kitchen With Stainless Steel Appliances.Fireplace In Family Room. Very Bright House. Close To School, Plaza, Trinity Mall & Highway 410, Park.Entrance To Finished Basement Through Garage.**** EXTRAS **** Fully Fenced Yard. All Electric Fixtures. S/S Fridge, Stove, Built-In Dishwasher, Washer & Dryer. (id:25308)
Property Details
| MLS® Number | W4574176 |
| Property Type | Single Family |
| Community Name | Sandringham-Wellington |
| Parking Space Total | 3 |
Building
| Bathroom Total | 4 |
| Bedrooms Above Ground | 3 |
| Bedrooms Below Ground | 1 |
| Bedrooms Total | 4 |
| Basement Development | Finished |
| Basement Features | Walk Out |
| Basement Type | N/a (finished) |
| Construction Style Attachment | Attached |
| Cooling Type | Central Air Conditioning |
| Exterior Finish | Brick |
| Fireplace Present | Yes |
| Heating Fuel | Natural Gas |
| Heating Type | Forced Air |
| Stories Total | 3 |
| Type | Row / Townhouse |
Parking
| Garage |
Land
| Acreage | No |
| Size Irregular | 20.01 X 105.91 Ft |
| Size Total Text | 20.01 X 105.91 Ft |
Rooms
| Level | Type | Length | Width | Dimensions |
|---|---|---|---|---|
| Second Level | Living Room | 4.07 m | 7.24 m | 4.07 m x 7.24 m |
| Second Level | Dining Room | 4.07 m | 7.24 m | 4.07 m x 7.24 m |
| Second Level | Family Room | 3.07 m | 5.9 m | 3.07 m x 5.9 m |
| Second Level | Kitchen | 2.95 m | 4.26 m | 2.95 m x 4.26 m |
| Second Level | Eating Area | 2.95 m | 4.26 m | 2.95 m x 4.26 m |
| Third Level | Master Bedroom | 4.26 m | 5.9 m | 4.26 m x 5.9 m |
| Third Level | Bedroom 2 | 3.05 m | 4.3 m | 3.05 m x 4.3 m |
| Third Level | Bedroom 3 | 3.05 m | 3.66 m | 3.05 m x 3.66 m |
| Main Level | Bedroom 4 | 5.17 m | 3.92 m | 5.17 m x 3.92 m |
https://www.realtor.ca/PropertyDetails.aspx?PropertyId=21128716
Interested?
Contact us for more information
