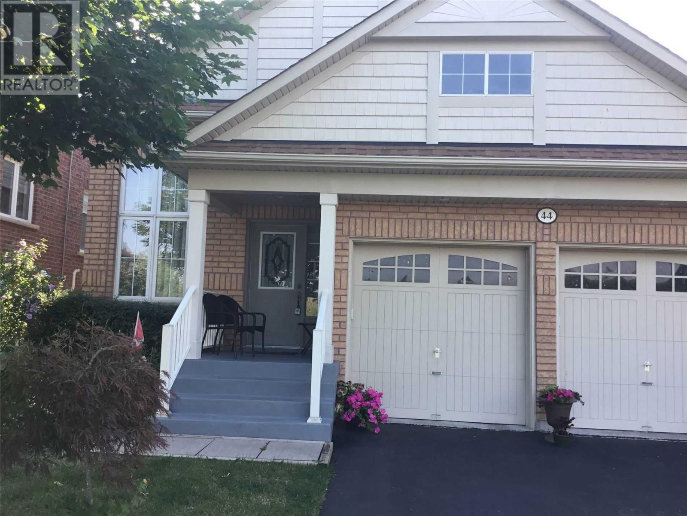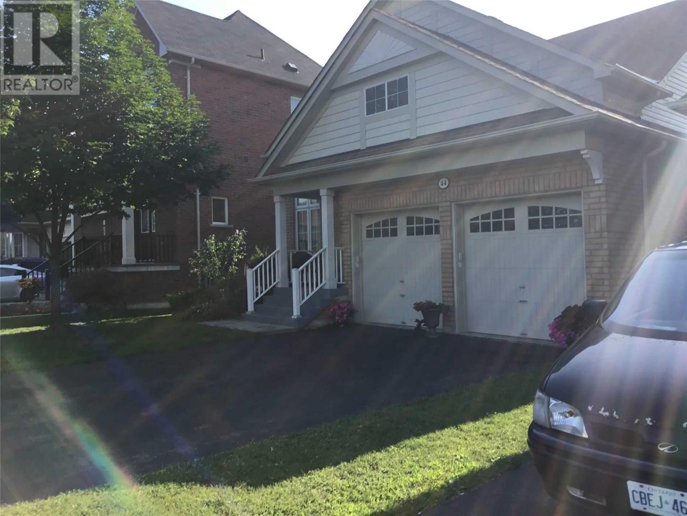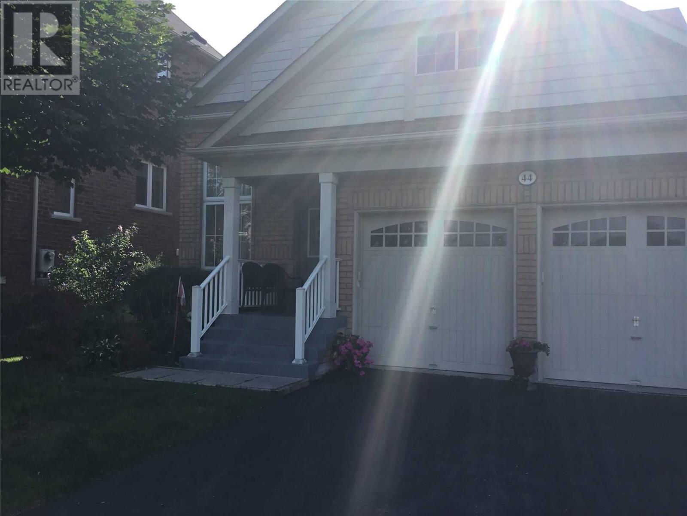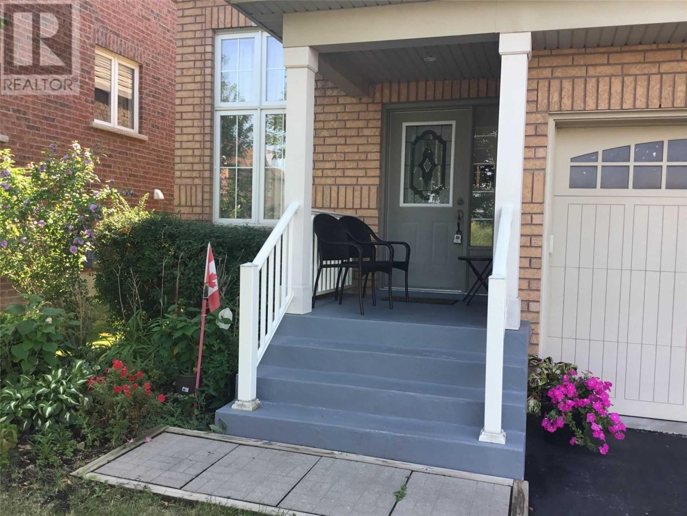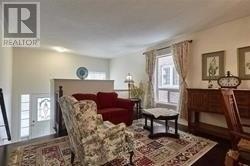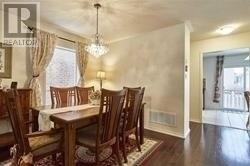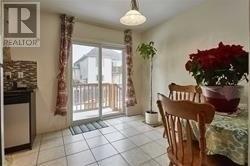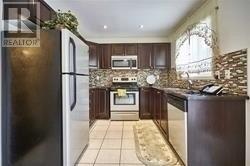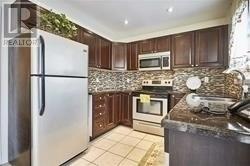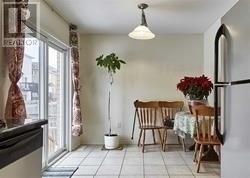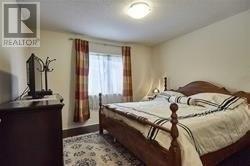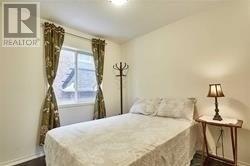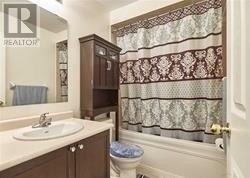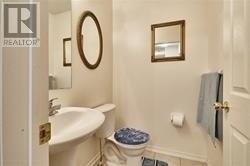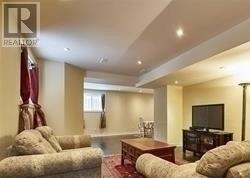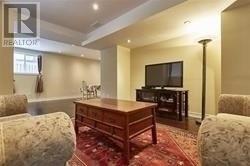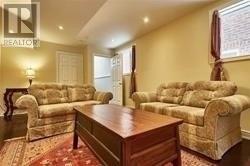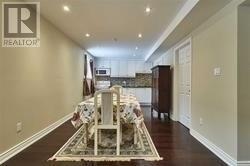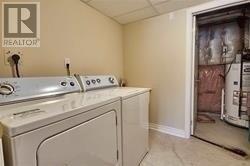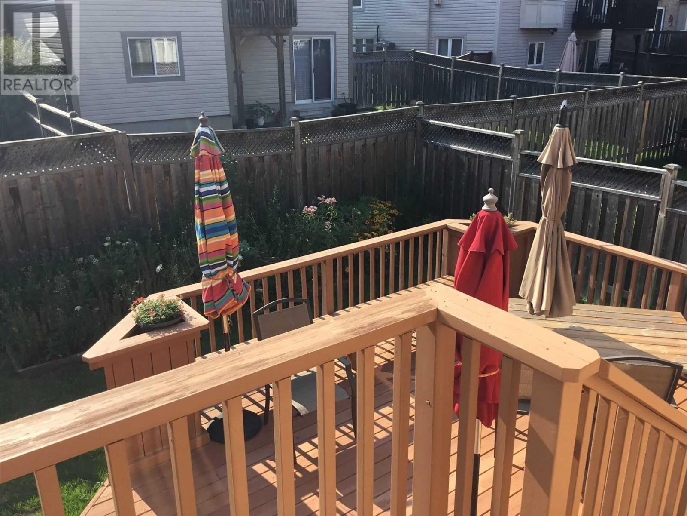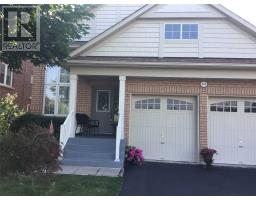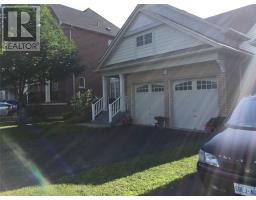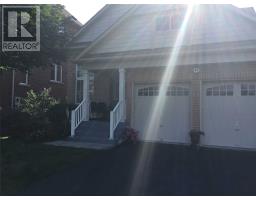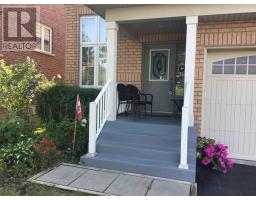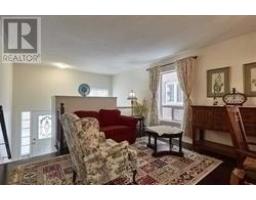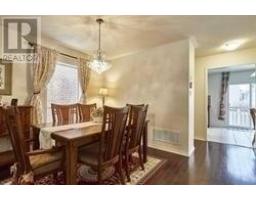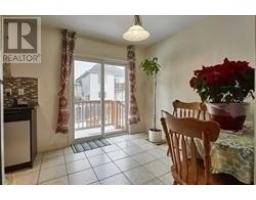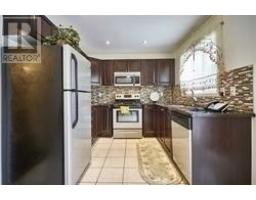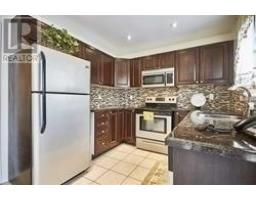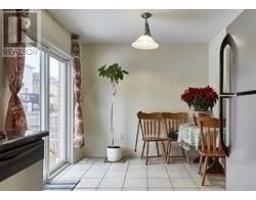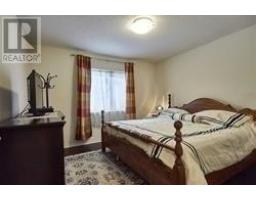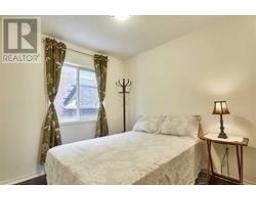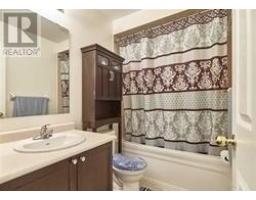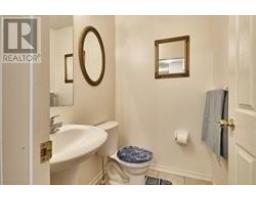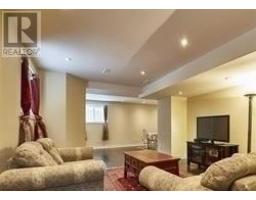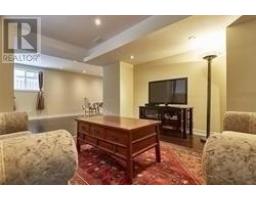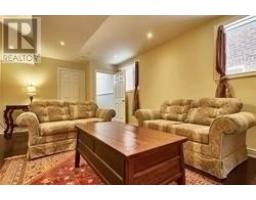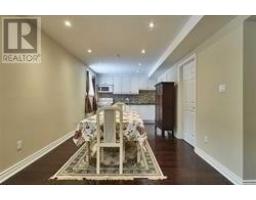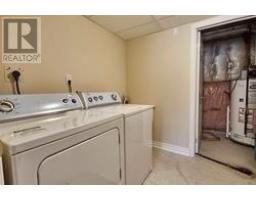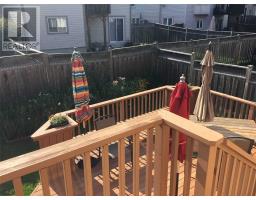44 Galea Dr Ajax, Ontario L1Z 0J7
2 Bedroom
3 Bathroom
Bungalow
Central Air Conditioning
Forced Air
$639,900
Stunning Sun-Filled Beautiful Bungalow Facing Park/Trail/Pond. With Double Garage Located In Great Neighbourhood, All Brick, Open Concept Living/Dining, Eat In Kitchen With A Walk Out To Deck. Spacious Basement Fully Finished, Complete With New Laminate Flooring 2019, Roof Re-Shingled 2019, Oversized Windows. 40Ft Lot Closer To Civic Centre And All Amenities**** EXTRAS **** All Light Fixtures, Fridge, 2 Stoves, B/I Microwave, D/W, Washer, Dryer, Central Air, Humidifier, 2 Garage Door Openers With Remotes, All Window Covering. Hot Water Tank Rental. (Excluding 6 Plants - Two In Front & 4 At The Back.) (id:25308)
Property Details
| MLS® Number | E4574119 |
| Property Type | Single Family |
| Community Name | Central East |
| Parking Space Total | 4 |
Building
| Bathroom Total | 3 |
| Bedrooms Above Ground | 2 |
| Bedrooms Total | 2 |
| Architectural Style | Bungalow |
| Basement Development | Finished |
| Basement Type | N/a (finished) |
| Construction Style Attachment | Detached |
| Cooling Type | Central Air Conditioning |
| Exterior Finish | Brick, Vinyl |
| Heating Fuel | Natural Gas |
| Heating Type | Forced Air |
| Stories Total | 1 |
| Type | House |
Parking
| Attached garage |
Land
| Acreage | No |
| Size Irregular | 40.03 X 90.22 Ft ; As Per Registry Or Survey |
| Size Total Text | 40.03 X 90.22 Ft ; As Per Registry Or Survey |
Rooms
| Level | Type | Length | Width | Dimensions |
|---|---|---|---|---|
| Lower Level | Recreational, Games Room | 5.95 m | 4.2 m | 5.95 m x 4.2 m |
| Lower Level | Kitchen | 7.3 m | 3.1 m | 7.3 m x 3.1 m |
| Lower Level | Dining Room | 7.3 m | 3.1 m | 7.3 m x 3.1 m |
| Main Level | Living Room | 5.77 m | 3.85 m | 5.77 m x 3.85 m |
| Main Level | Dining Room | 5.77 m | 3.85 m | 5.77 m x 3.85 m |
| Main Level | Kitchen | 5.14 m | 2.54 m | 5.14 m x 2.54 m |
| Main Level | Master Bedroom | 3.68 m | 3.61 m | 3.68 m x 3.61 m |
| Main Level | Bedroom 2 | 2.8 m | 2.54 m | 2.8 m x 2.54 m |
https://www.realtor.ca/PropertyDetails.aspx?PropertyId=21126922
Interested?
Contact us for more information
