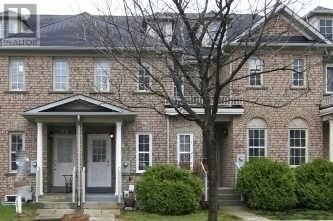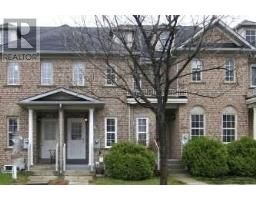44 Baffin Crt Richmond Hill, Ontario L4B 4J7
3 Bedroom
3 Bathroom
Central Air Conditioning
Forced Air
$738,000
Captivating Freehold Townhome In Richmond Hill Prime Location. Bright, Spacious 3 Bedrooms, Layout Features Hardwood Floor Throughout, Freshly Painted,Open Concept Living/Dining Rm, Huge Family Room, Shingles (2015) Easy Access To Public Transit, Yonge & Hwy 7/407, Close To School, Park, Shops, Community Centre & Theater...**** EXTRAS **** All Electric Light Fixtures, Window Coverings, Fridge, Stove, Dishwasher, Washer, Dryer, Double Fan Range Hood, Central Air, Garage Door Opener And Remote. Hot Water Tank (Rental).. (id:25308)
Property Details
| MLS® Number | N4540147 |
| Property Type | Single Family |
| Neigbourhood | Bayview Glen |
| Community Name | Langstaff |
| Amenities Near By | Park, Public Transit, Schools |
| Parking Space Total | 2 |
Building
| Bathroom Total | 3 |
| Bedrooms Above Ground | 3 |
| Bedrooms Total | 3 |
| Basement Development | Finished |
| Basement Type | N/a (finished) |
| Construction Style Attachment | Attached |
| Cooling Type | Central Air Conditioning |
| Exterior Finish | Brick |
| Heating Fuel | Natural Gas |
| Heating Type | Forced Air |
| Stories Total | 2 |
| Type | Row / Townhouse |
Parking
| Detached garage |
Land
| Acreage | No |
| Land Amenities | Park, Public Transit, Schools |
| Size Irregular | 14.76 X 113.19 Ft |
| Size Total Text | 14.76 X 113.19 Ft |
Rooms
| Level | Type | Length | Width | Dimensions |
|---|---|---|---|---|
| Second Level | Master Bedroom | 4.25 m | 3.05 m | 4.25 m x 3.05 m |
| Second Level | Bedroom 2 | 3.05 m | 2.5 m | 3.05 m x 2.5 m |
| Second Level | Bedroom 3 | 2.75 m | 2.4 m | 2.75 m x 2.4 m |
| Basement | Family Room | 7.9 m | 4.15 m | 7.9 m x 4.15 m |
| Ground Level | Living Room | 4.9 m | 3.9 m | 4.9 m x 3.9 m |
| Ground Level | Dining Room | 4.9 m | 3.9 m | 4.9 m x 3.9 m |
| Ground Level | Kitchen | 3.9 m | 2.05 m | 3.9 m x 2.05 m |
| Ground Level | Eating Area | 2.8 m | 2.5 m | 2.8 m x 2.5 m |
https://www.realtor.ca/PropertyDetails.aspx?PropertyId=21005742
Interested?
Contact us for more information


