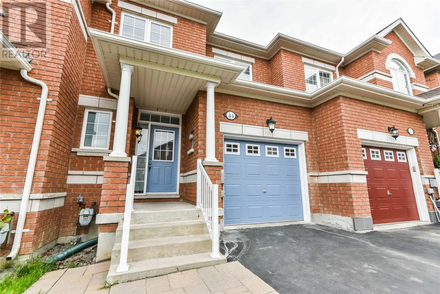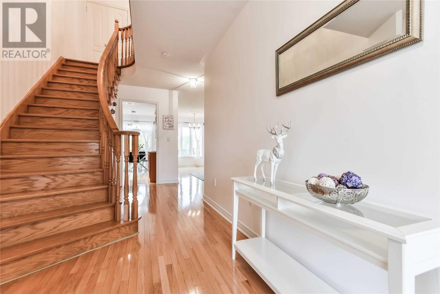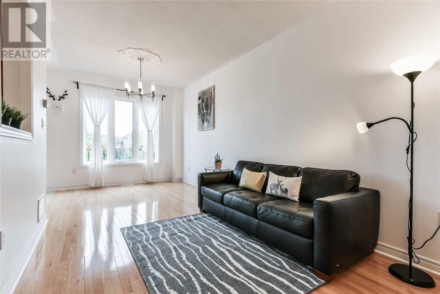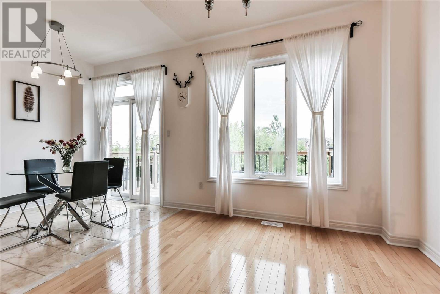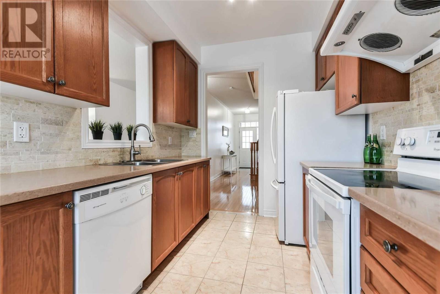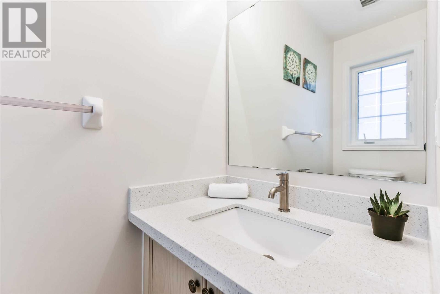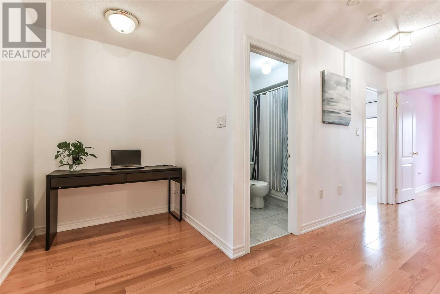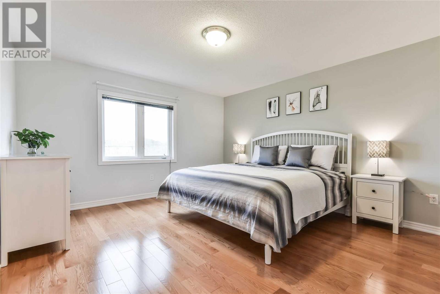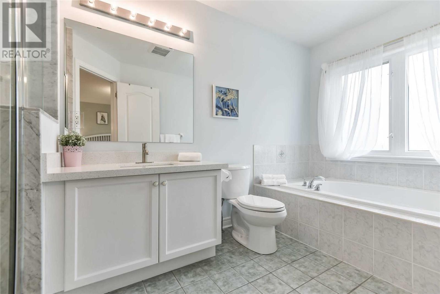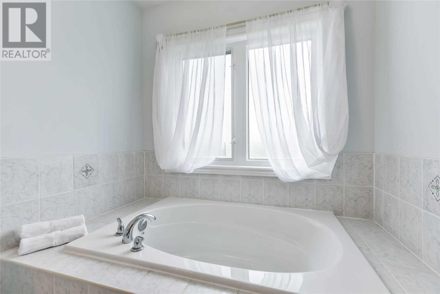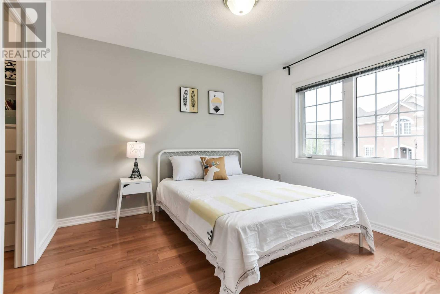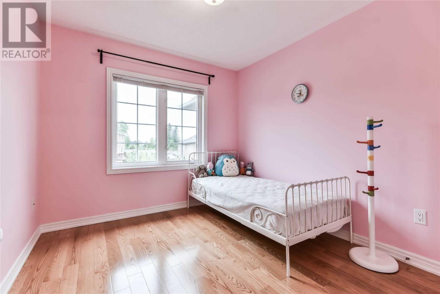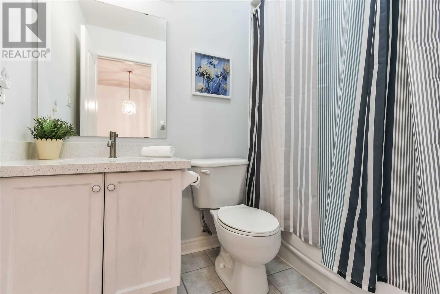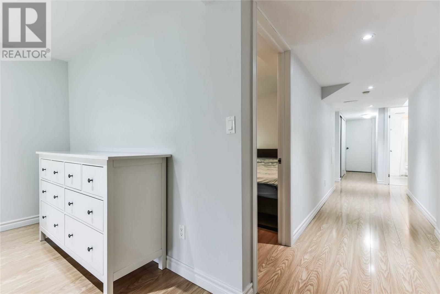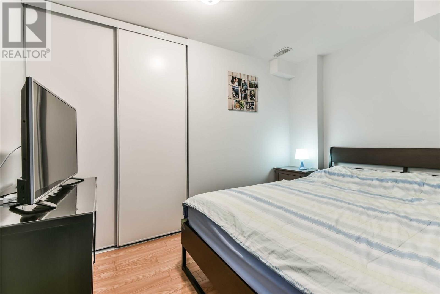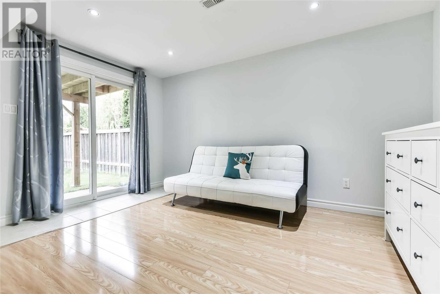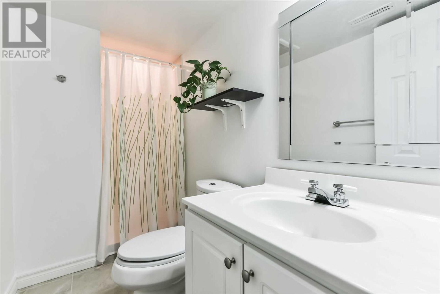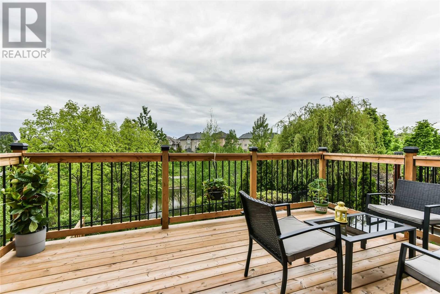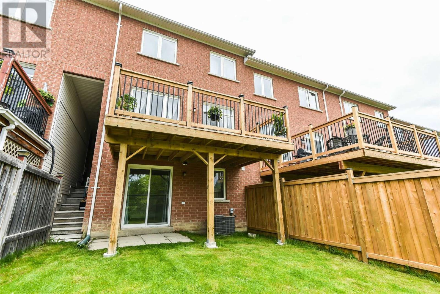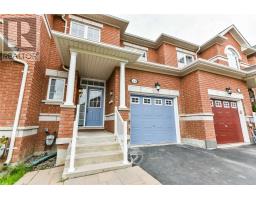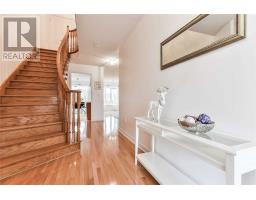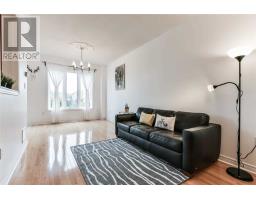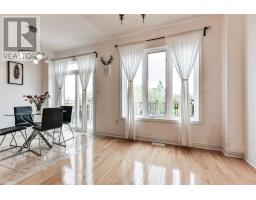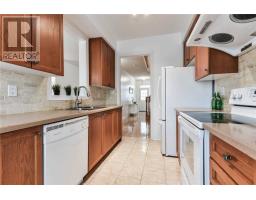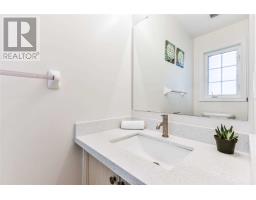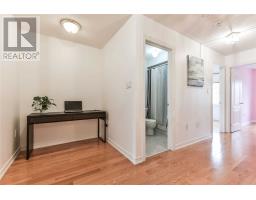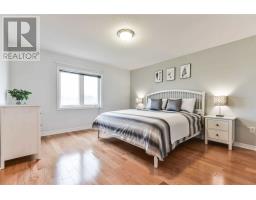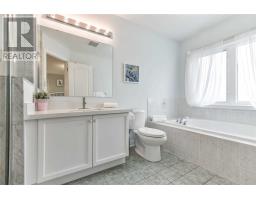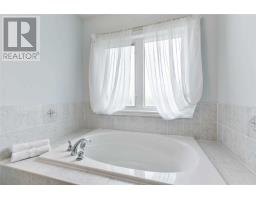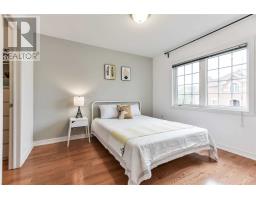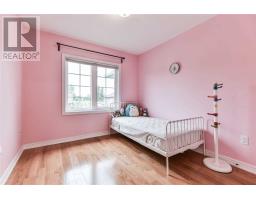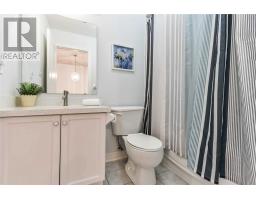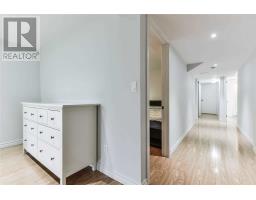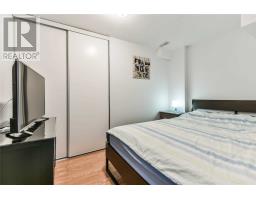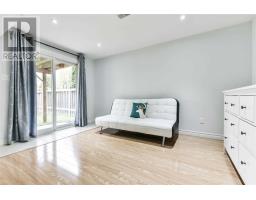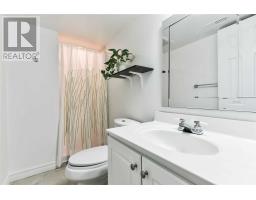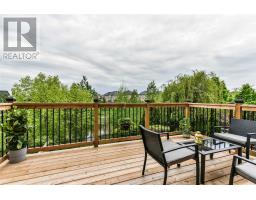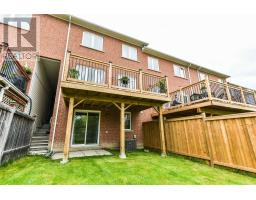#44 -8 Townwood Dr Richmond Hill, Ontario L4E 4Y1
4 Bedroom
4 Bathroom
Central Air Conditioning
Forced Air
$799,800
Luxury, Bright, Freehold Townhome In High Demand Jefferson Neighborhood, Richmond Hill! Fantastic Ravine View All-Year Beautiful Landscape At Deck, Ding Room And 2nd Master Br. 9"" Ceilings, Oak Hardwood Floor & Stairs,3 Spacious Bedrooms + Den.Lots $$$ For Upgrade. W/O Finished Basement & Direct Access To Fully Fenced Backyard. Close To Schools(Incl. St Therese Of Lisieux & Richmond Hill H.S.), Parks, And Shopping...**** EXTRAS **** Fridge, Stove, B/I Dw, Stove, Washer And Dryer, Roofing(2018), Hot Water Tank(Paid-Off), Deck(2017). Seller & Agent Do Not Warrant Retrofit Status Of House. (id:25308)
Property Details
| MLS® Number | N4566781 |
| Property Type | Single Family |
| Community Name | Jefferson |
| Amenities Near By | Park, Public Transit, Schools |
| Features | Ravine |
| Parking Space Total | 3 |
Building
| Bathroom Total | 4 |
| Bedrooms Above Ground | 3 |
| Bedrooms Below Ground | 1 |
| Bedrooms Total | 4 |
| Basement Development | Finished |
| Basement Features | Walk Out |
| Basement Type | N/a (finished) |
| Construction Style Attachment | Attached |
| Cooling Type | Central Air Conditioning |
| Exterior Finish | Brick |
| Heating Fuel | Natural Gas |
| Heating Type | Forced Air |
| Stories Total | 2 |
| Type | Row / Townhouse |
Parking
| Garage |
Land
| Acreage | No |
| Land Amenities | Park, Public Transit, Schools |
| Size Irregular | 20.93 X 98.29 Ft |
| Size Total Text | 20.93 X 98.29 Ft |
Rooms
| Level | Type | Length | Width | Dimensions |
|---|---|---|---|---|
| Second Level | Master Bedroom | 13.58 m | 14.5 m | 13.58 m x 14.5 m |
| Second Level | Bedroom 2 | 10.33 m | 10.99 m | 10.33 m x 10.99 m |
| Second Level | Bedroom 3 | 10 m | 9.41 m | 10 m x 9.41 m |
| Second Level | Den | 5.31 m | 5.31 m | 5.31 m x 5.31 m |
| Basement | Bedroom 4 | 10.1 m | 7.02 m | 10.1 m x 7.02 m |
| Basement | Living Room | 13.03 m | 13.03 m | 13.03 m x 13.03 m |
| Basement | Laundry Room | |||
| Main Level | Living Room | 10 m | 24.6 m | 10 m x 24.6 m |
| Main Level | Dining Room | 10 m | 24.6 m | 10 m x 24.6 m |
| Main Level | Kitchen | 7.97 m | 8.99 m | 7.97 m x 8.99 m |
| Main Level | Eating Area | 7.97 m | 7.97 m | 7.97 m x 7.97 m |
https://www.realtor.ca/PropertyDetails.aspx?PropertyId=21103531
Interested?
Contact us for more information
