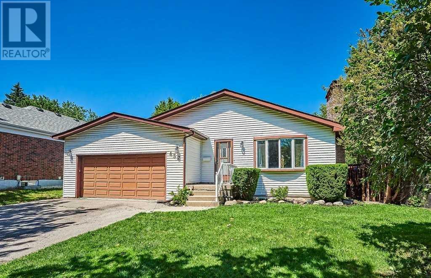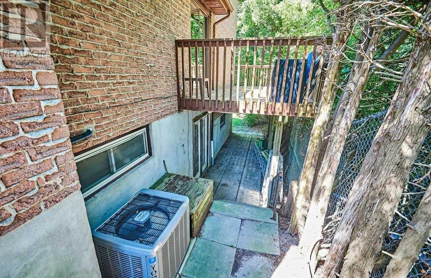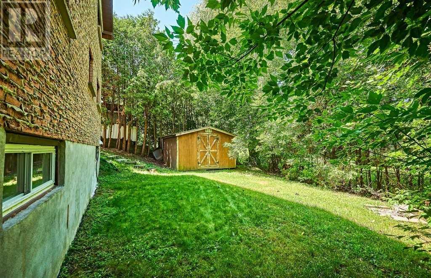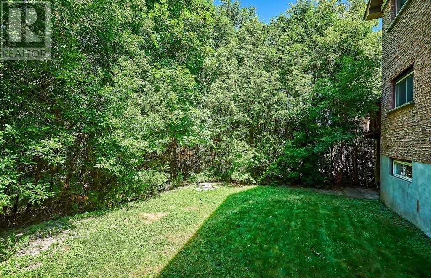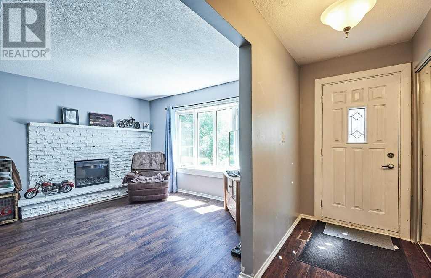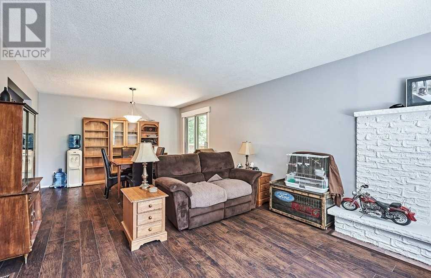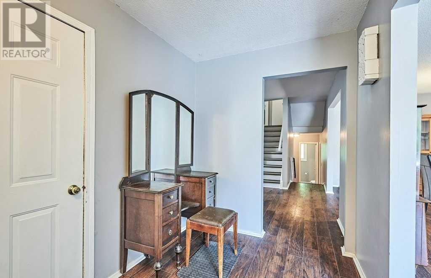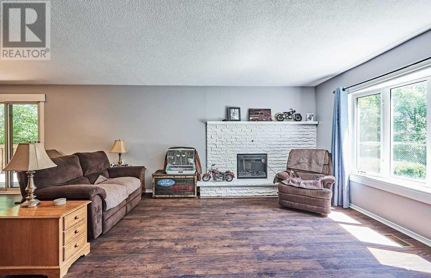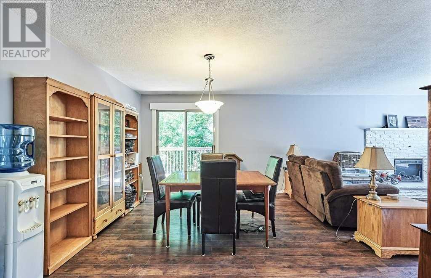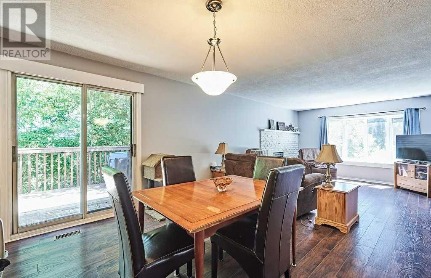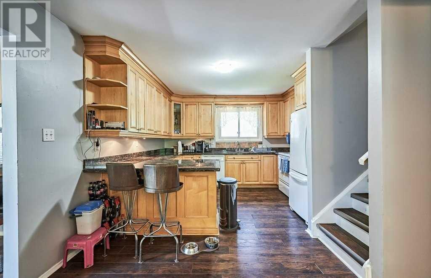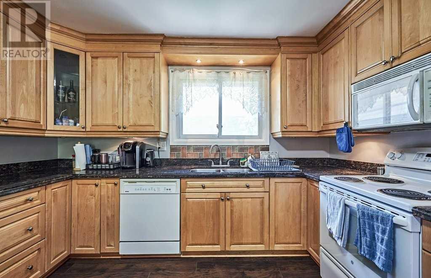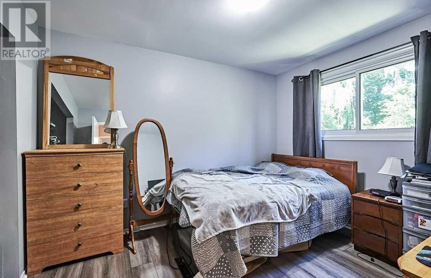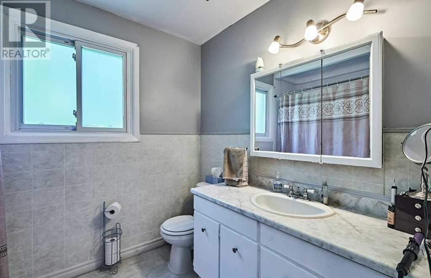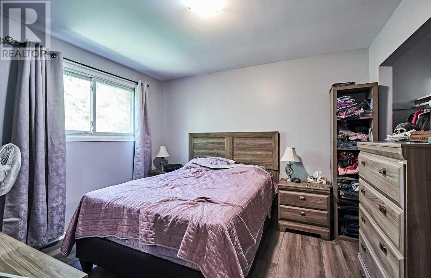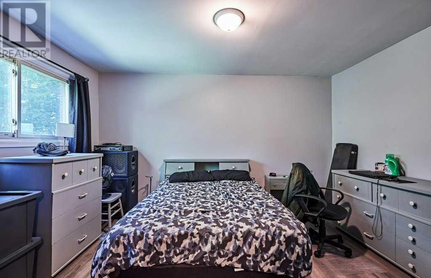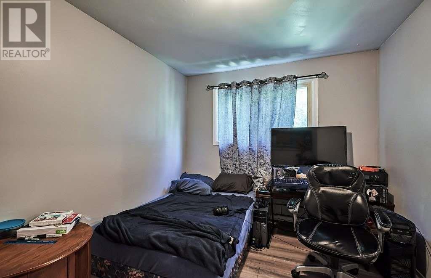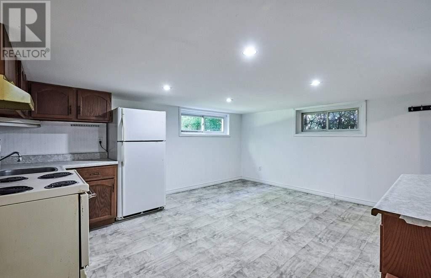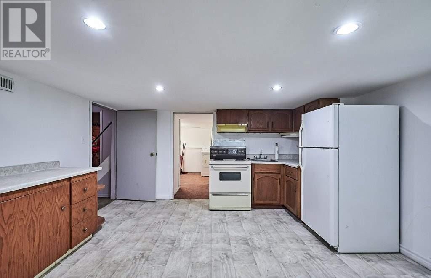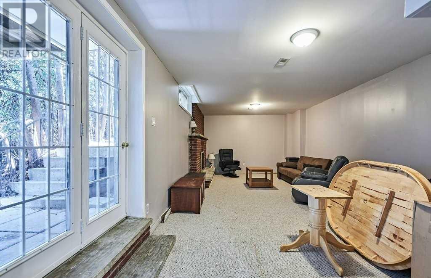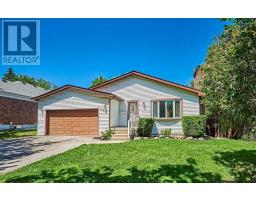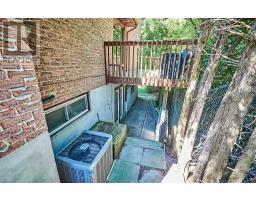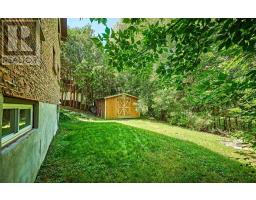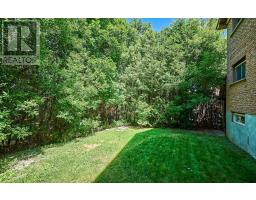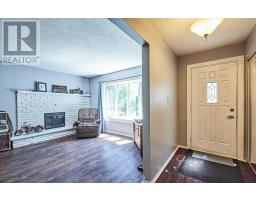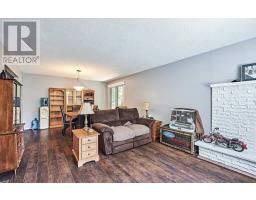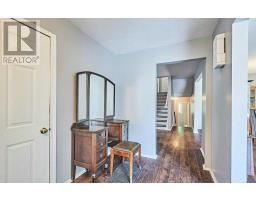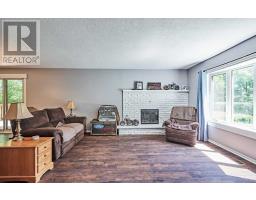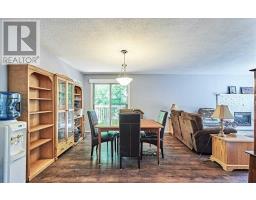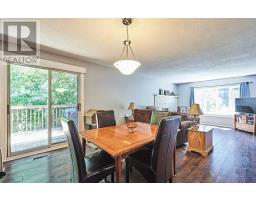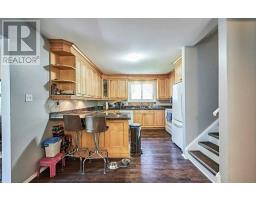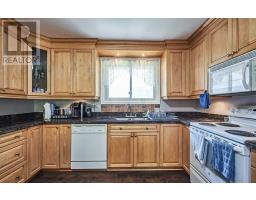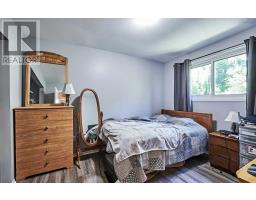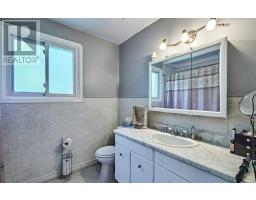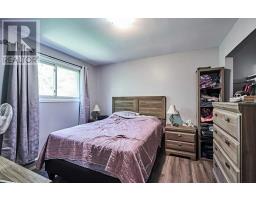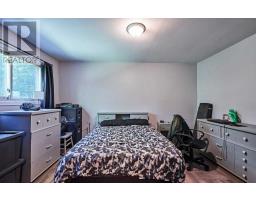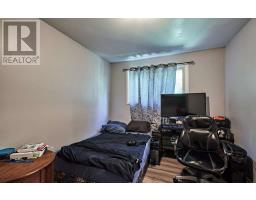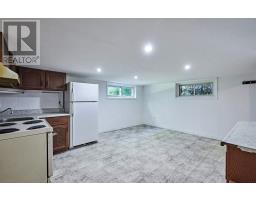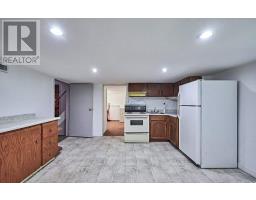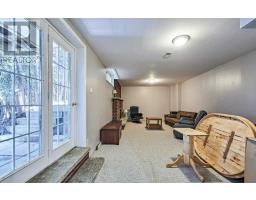438 Elgin St E Oshawa, Ontario L1G 1V2
4 Bedroom
3 Bathroom
Fireplace
Central Air Conditioning
Forced Air
$550,000
Large Open Concept Home Has Everything Your Family Needs. Located In Desirable North Oshawa Neighbourhood This Home Features A Large Eat In Kitchen Open To Dining Room, Great For Entertaining. Located At The End Of A Quiet Court & Siding Onto Woodview Park, This Home Offers Plenty Of Privacy. Enjoy The Natural Surroundings From Your Walk-Out Deck. Four Large Bedrooms & Ample Storage Space. This Home Also Includes A In-Law Apartment With Separate Entrance.**** EXTRAS **** Newer Gas Furnace & Central Air Conditioning, Appliance Package In Kitchen, Maintenance Free Exterior (id:25308)
Property Details
| MLS® Number | E4582653 |
| Property Type | Single Family |
| Neigbourhood | O'Neill |
| Community Name | O'Neill |
| Parking Space Total | 6 |
Building
| Bathroom Total | 3 |
| Bedrooms Above Ground | 4 |
| Bedrooms Total | 4 |
| Basement Development | Finished |
| Basement Features | Apartment In Basement |
| Basement Type | N/a (finished) |
| Construction Style Attachment | Detached |
| Construction Style Split Level | Backsplit |
| Cooling Type | Central Air Conditioning |
| Exterior Finish | Brick, Vinyl |
| Fireplace Present | Yes |
| Heating Fuel | Natural Gas |
| Heating Type | Forced Air |
| Type | House |
Parking
| Attached garage |
Land
| Acreage | No |
| Size Irregular | 54.83 X 113.25 Ft |
| Size Total Text | 54.83 X 113.25 Ft |
Rooms
| Level | Type | Length | Width | Dimensions |
|---|---|---|---|---|
| Second Level | Master Bedroom | 3.39 m | 2.89 m | 3.39 m x 2.89 m |
| Second Level | Bedroom 2 | 3.39 m | 2.89 m | 3.39 m x 2.89 m |
| Basement | Living Room | 3.59 m | 3.49 m | 3.59 m x 3.49 m |
| Basement | Kitchen | 4.2 m | 3.99 m | 4.2 m x 3.99 m |
| Lower Level | Bedroom 3 | 3.79 m | 3.7 m | 3.79 m x 3.7 m |
| Lower Level | Bedroom 4 | 3.49 m | 2.79 m | 3.49 m x 2.79 m |
| Main Level | Living Room | 4.99 m | 3.79 m | 4.99 m x 3.79 m |
| Main Level | Dining Room | 3.2 m | 3.79 m | 3.2 m x 3.79 m |
| Main Level | Kitchen | 4.99 m | 2.79 m | 4.99 m x 2.79 m |
https://www.realtor.ca/PropertyDetails.aspx?PropertyId=21157027
Interested?
Contact us for more information
