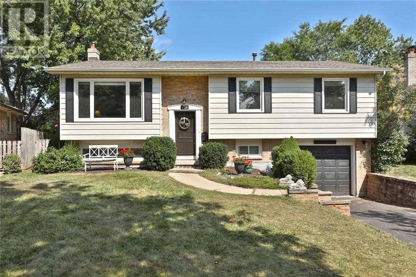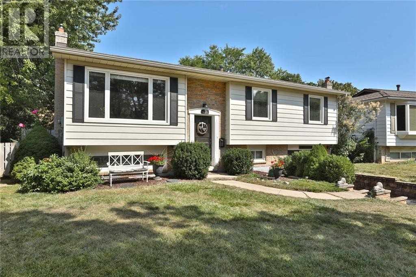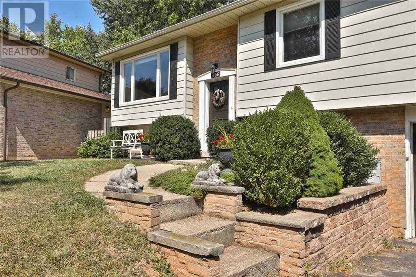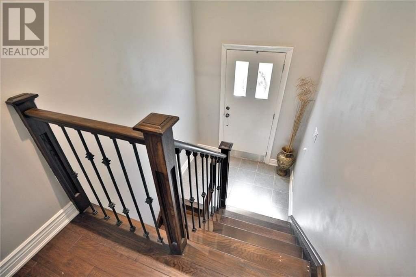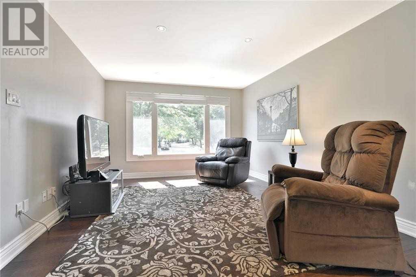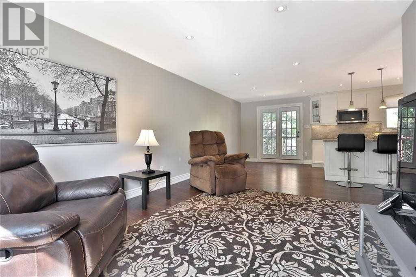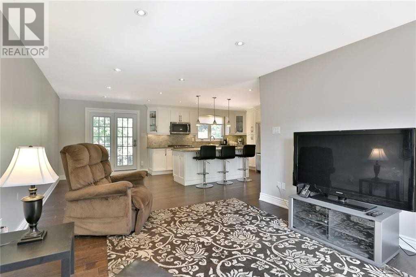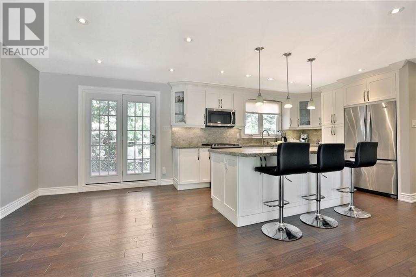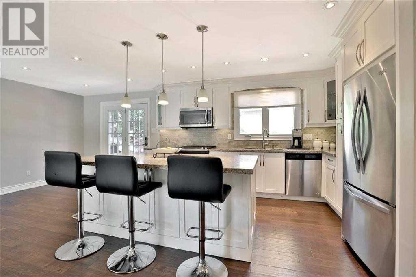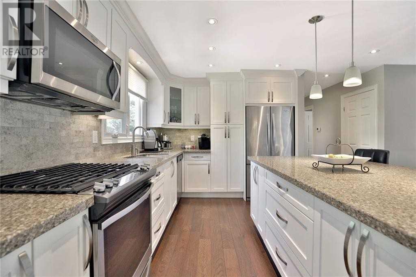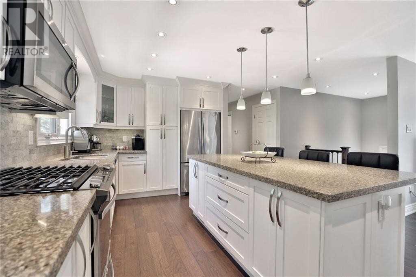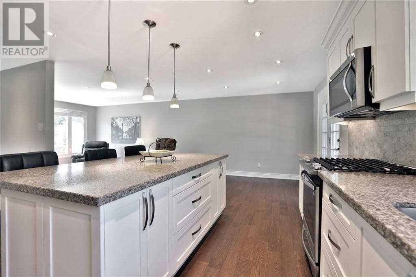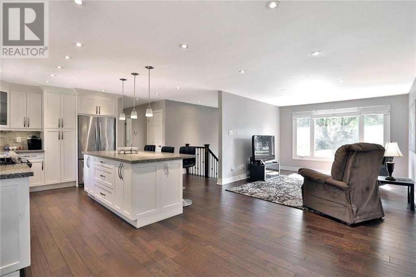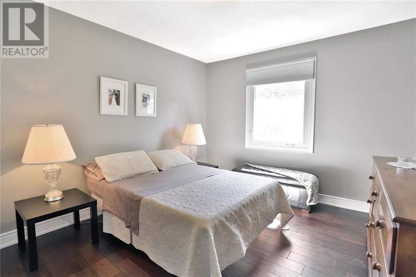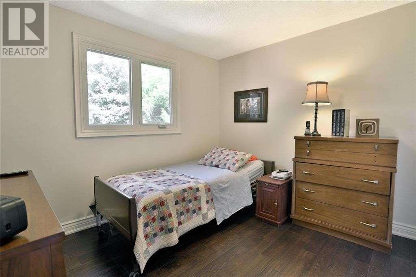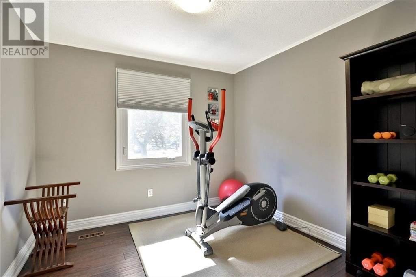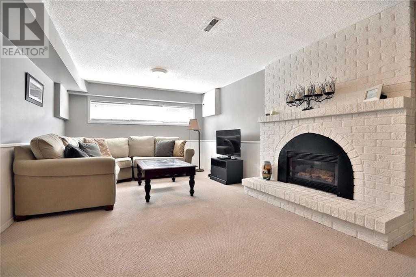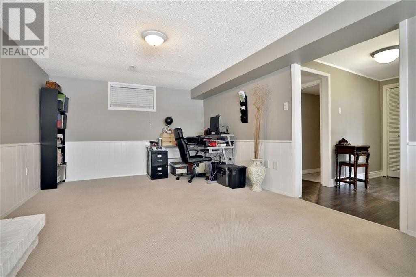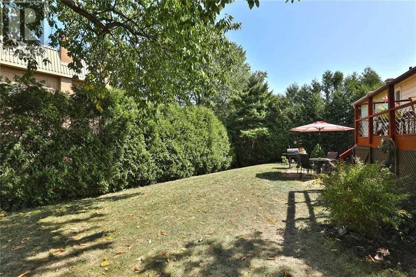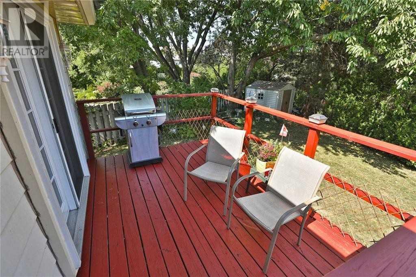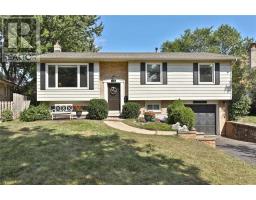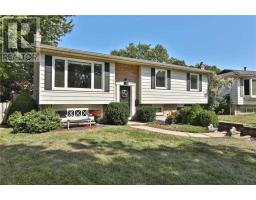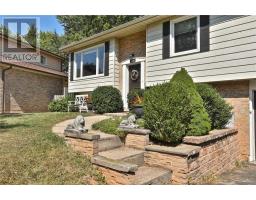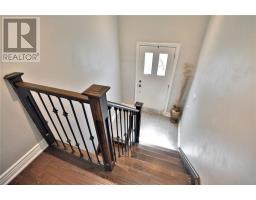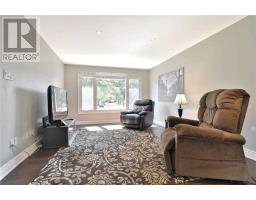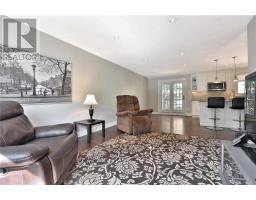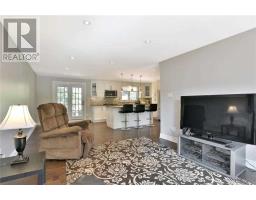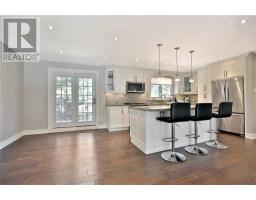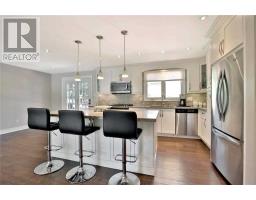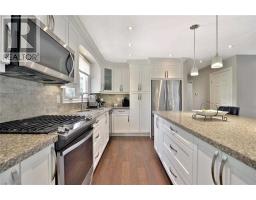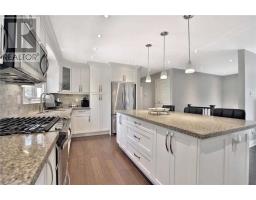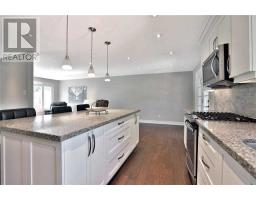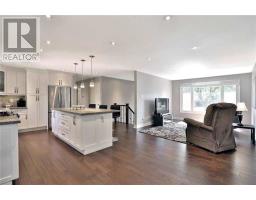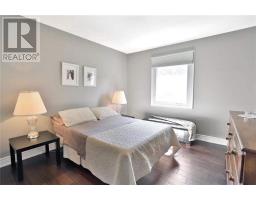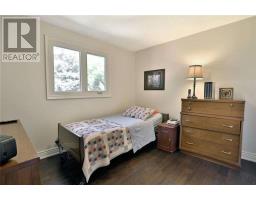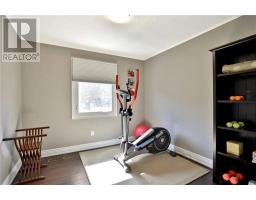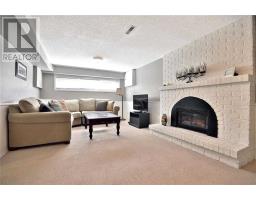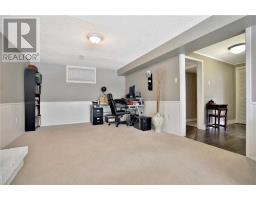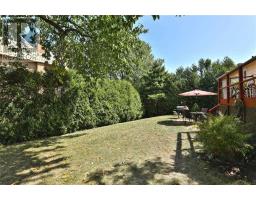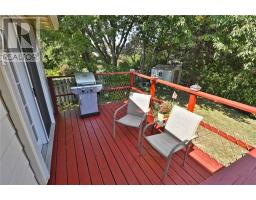4 Bedroom
2 Bathroom
Raised Bungalow
Fireplace
Central Air Conditioning
Forced Air
$799,777
The Open Concept Kitchen Of Your Dreams! - Run To The Phone! Tens Of Thousands Spent An Upgrades, Plus A 121 Ft Deep Pie Lot Makes This The Show Stopper Of The Fall Season. Custom White Kitchen With Soft-Close Doors, Modern Backsplash, Hand-Scraped Hardwood And New 5 Inch Baseboards, Pot Lights, Quartz Counters, Stainless-Steel Appliances, Gas Range Oven, Wow! Don't Forget About The Bathroom Vanity Upgrades, Gas Fireplace, Expensive Back Deck**** EXTRAS **** The Large 83Ft Wide Backyard Is Extremely Private With Huge 12Ft Hedges. Windows Done In 2015 And Roof In 2013 Makes This A Smart Buy! 5 Min Drive To The Appleby Go Station, 2 Min Walk To Longmoor Park And 6 Min Walk To Local Plaza (id:25308)
Property Details
|
MLS® Number
|
W4601654 |
|
Property Type
|
Single Family |
|
Community Name
|
Shoreacres |
|
Amenities Near By
|
Park, Public Transit, Schools |
|
Features
|
Level Lot, Wooded Area |
|
Parking Space Total
|
3 |
Building
|
Bathroom Total
|
2 |
|
Bedrooms Above Ground
|
3 |
|
Bedrooms Below Ground
|
1 |
|
Bedrooms Total
|
4 |
|
Architectural Style
|
Raised Bungalow |
|
Basement Development
|
Finished |
|
Basement Type
|
Full (finished) |
|
Construction Style Attachment
|
Detached |
|
Cooling Type
|
Central Air Conditioning |
|
Exterior Finish
|
Aluminum Siding, Brick |
|
Fireplace Present
|
Yes |
|
Heating Fuel
|
Natural Gas |
|
Heating Type
|
Forced Air |
|
Stories Total
|
1 |
|
Type
|
House |
Parking
Land
|
Acreage
|
No |
|
Land Amenities
|
Park, Public Transit, Schools |
|
Size Irregular
|
39.27 X 121 Ft ; 83ft Back, 93ft And 121ft Sides |
|
Size Total Text
|
39.27 X 121 Ft ; 83ft Back, 93ft And 121ft Sides |
Rooms
| Level |
Type |
Length |
Width |
Dimensions |
|
Lower Level |
Family Room |
7.32 m |
3.48 m |
7.32 m x 3.48 m |
|
Lower Level |
Bedroom |
3.38 m |
2.84 m |
3.38 m x 2.84 m |
|
Lower Level |
Bathroom |
|
|
|
|
Main Level |
Living Room |
4.78 m |
3.66 m |
4.78 m x 3.66 m |
|
Main Level |
Dining Room |
3.25 m |
2.54 m |
3.25 m x 2.54 m |
|
Main Level |
Kitchen |
4.29 m |
2.84 m |
4.29 m x 2.84 m |
|
Main Level |
Master Bedroom |
3.73 m |
3.35 m |
3.73 m x 3.35 m |
|
Main Level |
Bedroom 2 |
3.73 m |
2.97 m |
3.73 m x 2.97 m |
|
Main Level |
Bedroom 3 |
3.35 m |
2.97 m |
3.35 m x 2.97 m |
|
Main Level |
Bathroom |
|
|
|
https://www.realtor.ca/PropertyDetails.aspx?PropertyId=21223847
