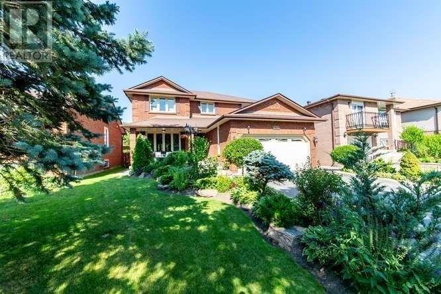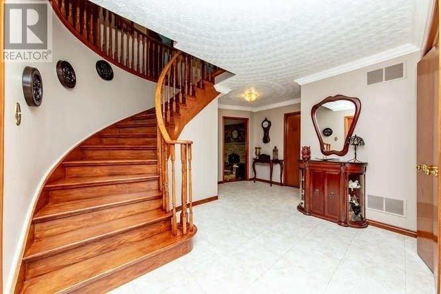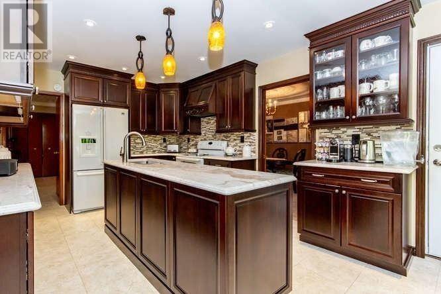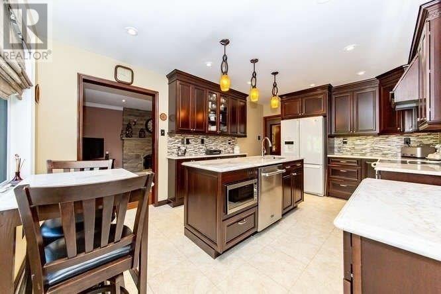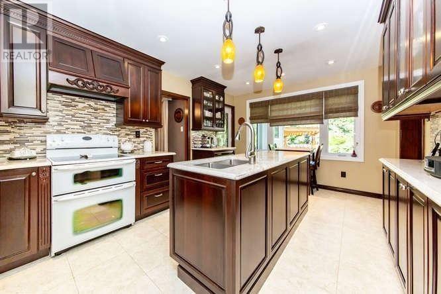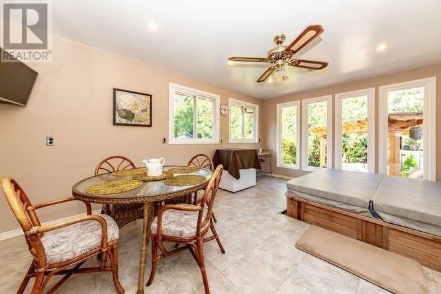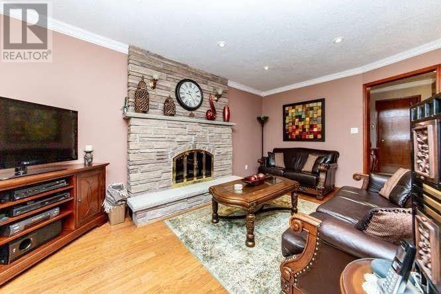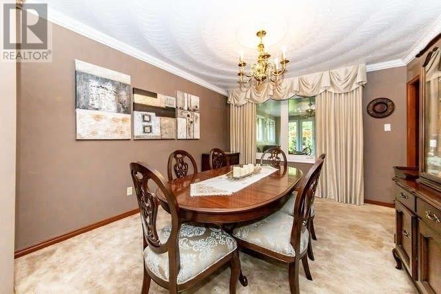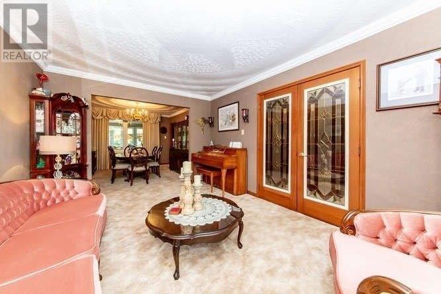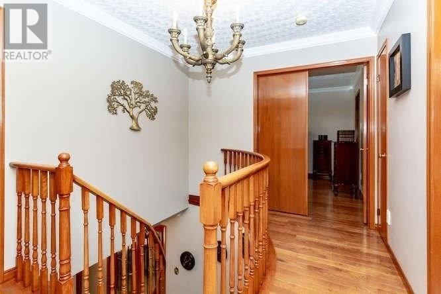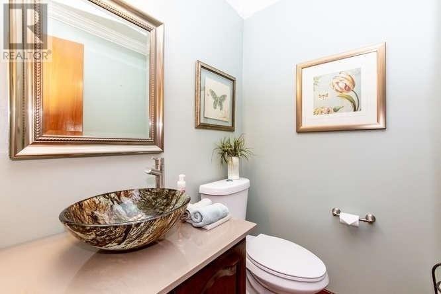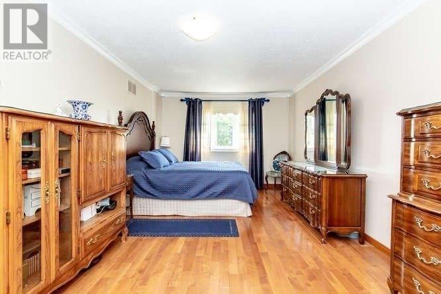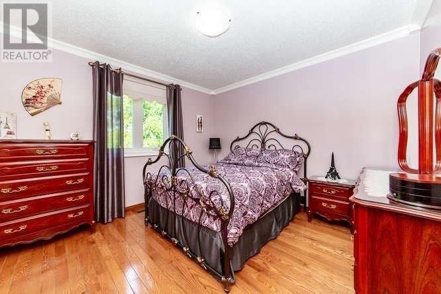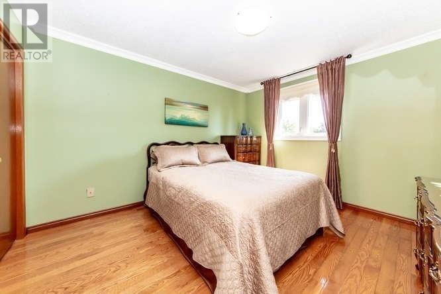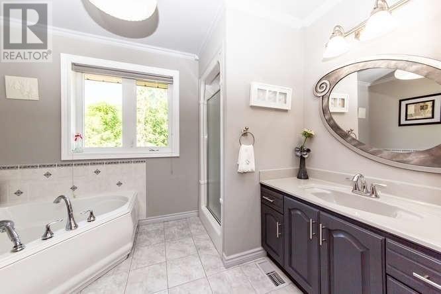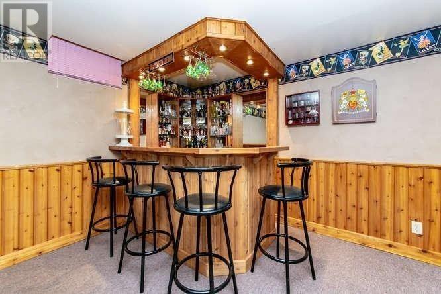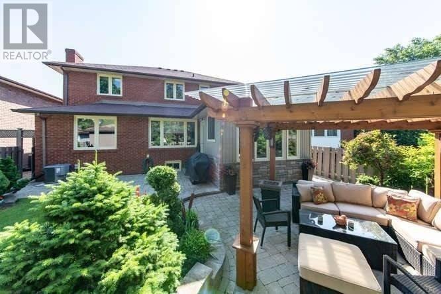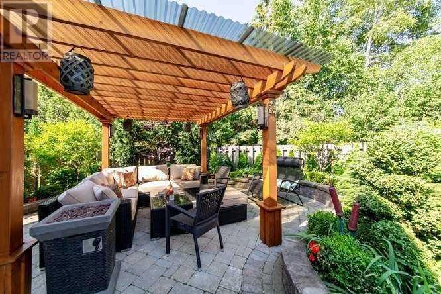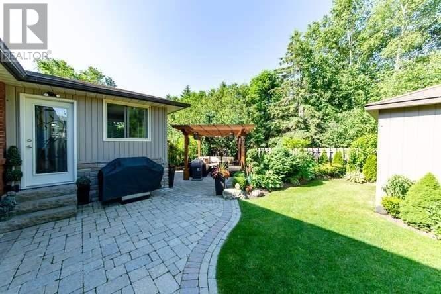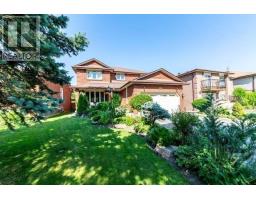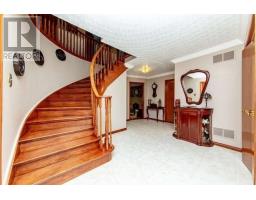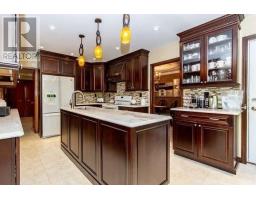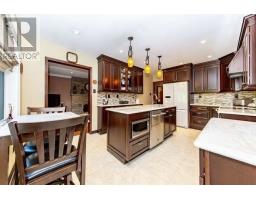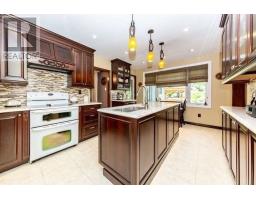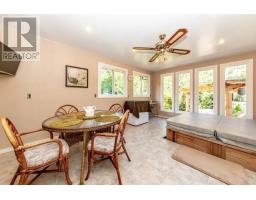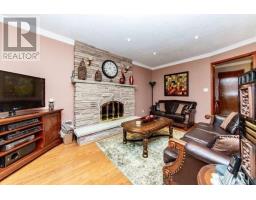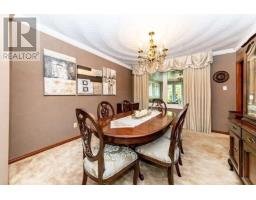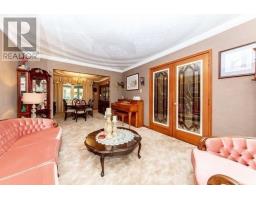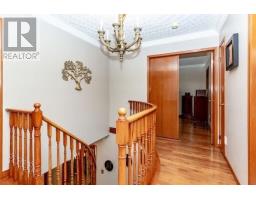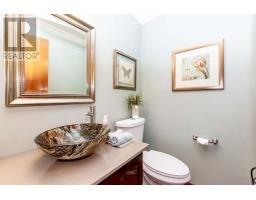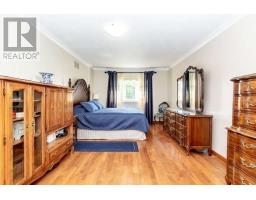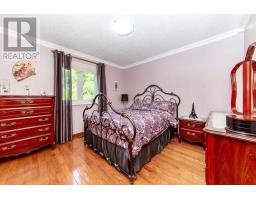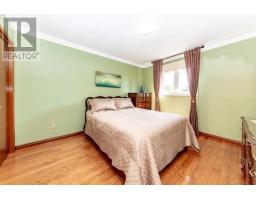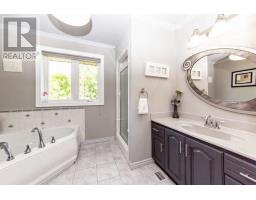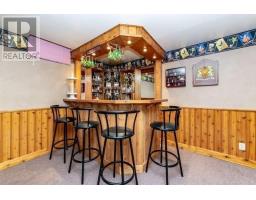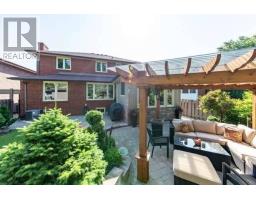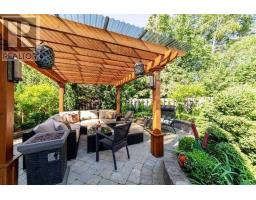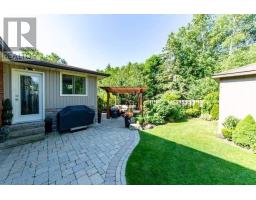4 Bedroom
4 Bathroom
Fireplace
Central Air Conditioning
Forced Air
$799,000
Perfectly Landscaped Entry Way Leads You Into This Meticulously Maintained 4 Bedroom Brick Home! Boasting Plenty Of Crown Moulding & Custom Ceilings, Sunken Family Room With Brick Fireplace, Regal Living & Dining Rooms And A Renovated Kitchen With A Walk-Out To A Glorious Sunroom With Indoor/Outdoor Hot Tub! The Finished Basement Offers Plenty Of Room To Entertain Or Take It Outside To A 2 Tiered Deck & Landscaped Paradise In The Backyard! 10++**** EXTRAS **** Fridge, Stove, B/I D/W, B/I M/W, Washer, Dryer, Custom Detachable Kitchen Bistro Set, All Elf, All Win Covs, Hot Tub, Outdoor Pergola, Garden Shed, Fridge & Stand Up Freezer In Bsmt. Excl: Deep Freezer In Laundry Rm, Light In Upper Hallway. (id:25308)
Property Details
|
MLS® Number
|
E4570067 |
|
Property Type
|
Single Family |
|
Neigbourhood
|
Donevan |
|
Community Name
|
Donevan |
|
Amenities Near By
|
Park, Public Transit, Schools |
|
Parking Space Total
|
6 |
Building
|
Bathroom Total
|
4 |
|
Bedrooms Above Ground
|
4 |
|
Bedrooms Total
|
4 |
|
Basement Development
|
Finished |
|
Basement Type
|
N/a (finished) |
|
Construction Style Attachment
|
Detached |
|
Cooling Type
|
Central Air Conditioning |
|
Exterior Finish
|
Brick |
|
Fireplace Present
|
Yes |
|
Heating Fuel
|
Natural Gas |
|
Heating Type
|
Forced Air |
|
Stories Total
|
2 |
|
Type
|
House |
Parking
Land
|
Acreage
|
No |
|
Land Amenities
|
Park, Public Transit, Schools |
|
Size Irregular
|
44.29 X 118.11 Ft |
|
Size Total Text
|
44.29 X 118.11 Ft |
Rooms
| Level |
Type |
Length |
Width |
Dimensions |
|
Second Level |
Master Bedroom |
6.21 m |
3.41 m |
6.21 m x 3.41 m |
|
Second Level |
Bedroom 2 |
3.35 m |
3.37 m |
3.35 m x 3.37 m |
|
Second Level |
Bedroom 3 |
3.36 m |
3.81 m |
3.36 m x 3.81 m |
|
Second Level |
Bedroom 4 |
2.74 m |
2.73 m |
2.74 m x 2.73 m |
|
Basement |
Recreational, Games Room |
8.56 m |
3.34 m |
8.56 m x 3.34 m |
|
Basement |
Other |
5.15 m |
3.39 m |
5.15 m x 3.39 m |
|
Main Level |
Living Room |
4.69 m |
3.41 m |
4.69 m x 3.41 m |
|
Main Level |
Dining Room |
3.76 m |
3.41 m |
3.76 m x 3.41 m |
|
Main Level |
Kitchen |
5.3 m |
3.34 m |
5.3 m x 3.34 m |
|
Main Level |
Family Room |
5.49 m |
3.37 m |
5.49 m x 3.37 m |
|
Main Level |
Sunroom |
5.15 m |
3.85 m |
5.15 m x 3.85 m |
https://www.realtor.ca/PropertyDetails.aspx?PropertyId=21114867
