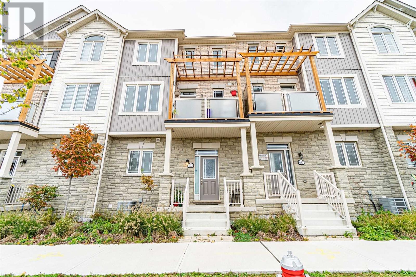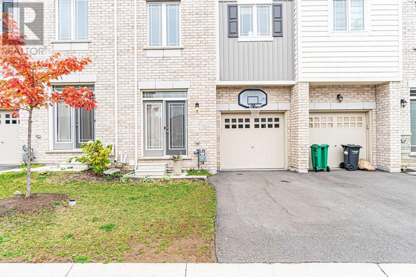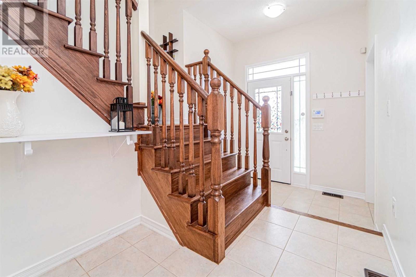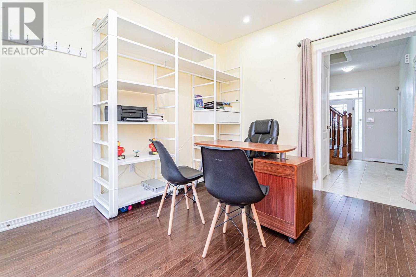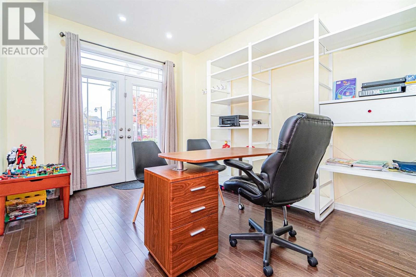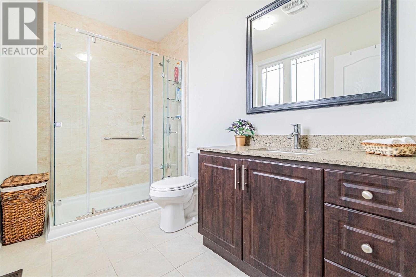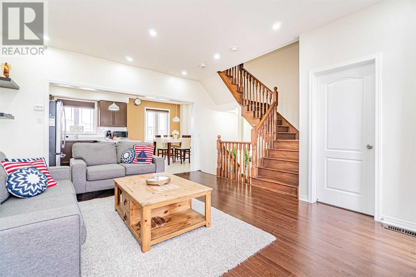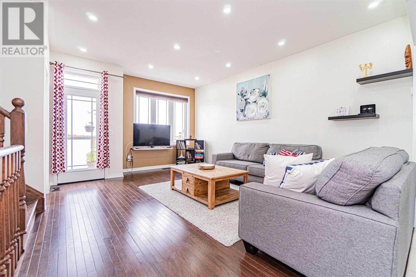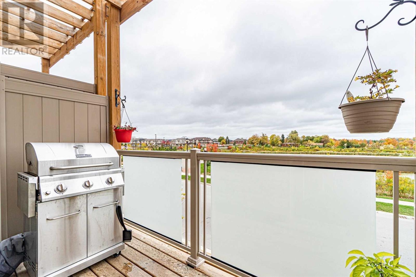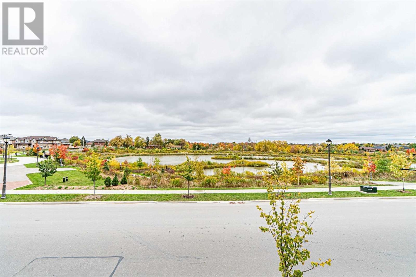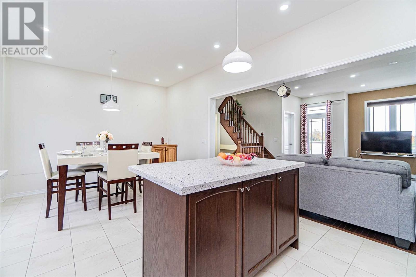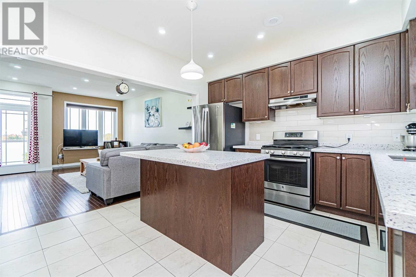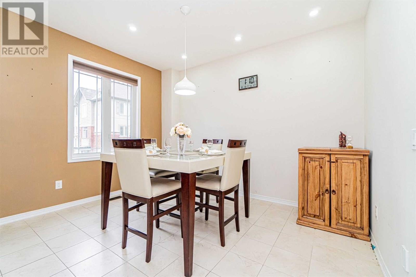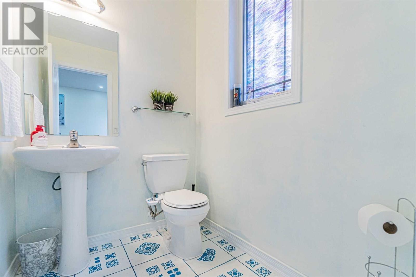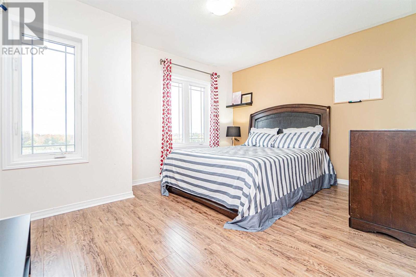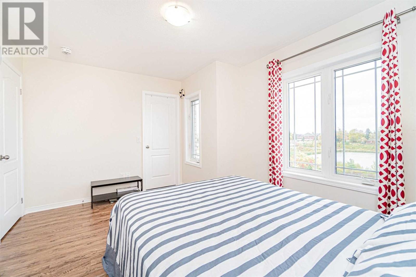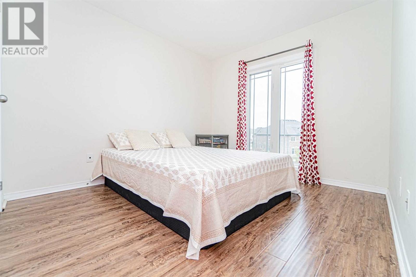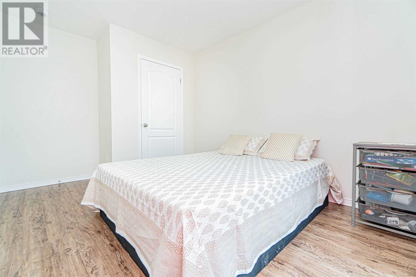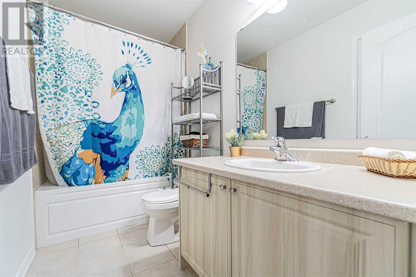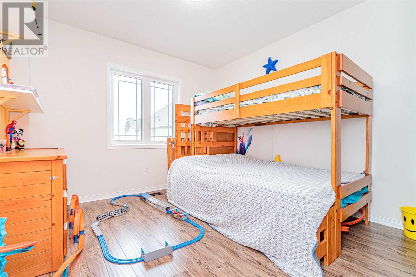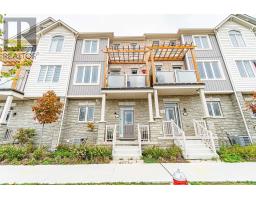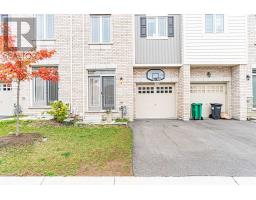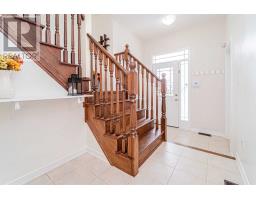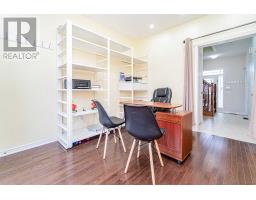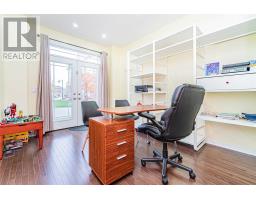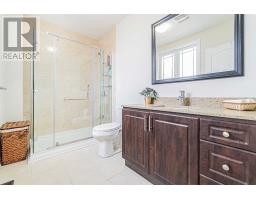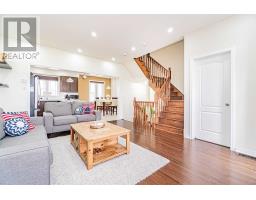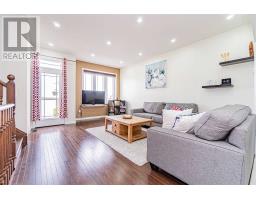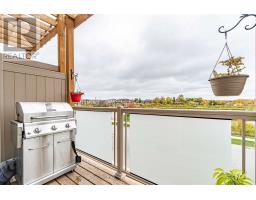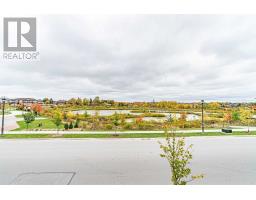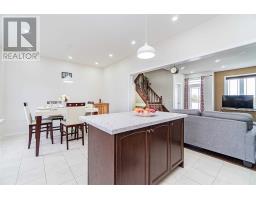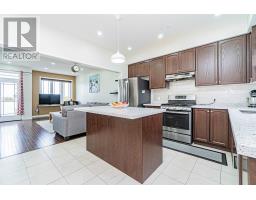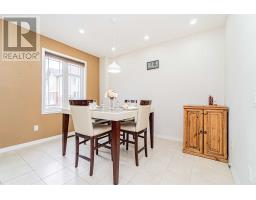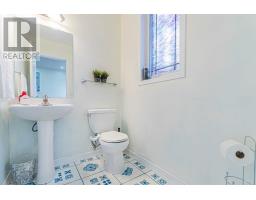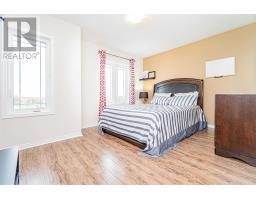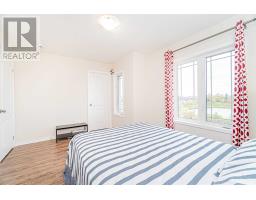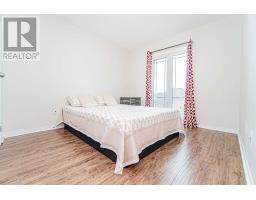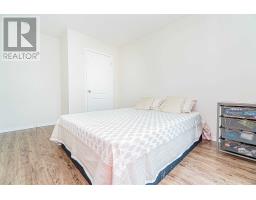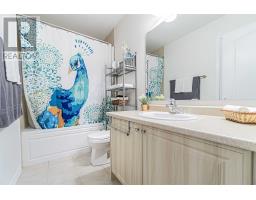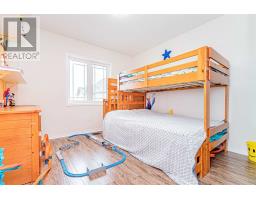432 Dougall Ave Caledon, Ontario L7C 4C9
4 Bedroom
3 Bathroom
Central Air Conditioning
Forced Air
$599,888
Enjoy Unobstructed Park View Sipping Your Morning Coffee In The Pvt Balcony Of This Coscorp Built Lynbrook Model. Tastefully Upgraded Paradise Prfct For Starters Or Downsizers In The Best Location. Surrounded By New Community Centre, Top Schools, Plazas & 410, Forgt Abt Tking Care Of Yards & Live Life King Size W/ 4Lvls Of Living Space, Inside Entrance To Garage, Front & Back Access, Upgraded Appliances W/ Quartz Kitchen Counters. Visit Today!**** EXTRAS **** Built In 2017 And Offered For Sale By First Owners. Include: All Window Coverings, All Appliances, All Light Fixtures. (id:25308)
Property Details
| MLS® Number | W4609785 |
| Property Type | Single Family |
| Community Name | Rural Caledon |
| Parking Space Total | 2 |
Building
| Bathroom Total | 3 |
| Bedrooms Above Ground | 3 |
| Bedrooms Below Ground | 1 |
| Bedrooms Total | 4 |
| Basement Development | Finished |
| Basement Type | N/a (finished) |
| Construction Style Attachment | Attached |
| Cooling Type | Central Air Conditioning |
| Exterior Finish | Brick, Stucco |
| Heating Fuel | Natural Gas |
| Heating Type | Forced Air |
| Stories Total | 3 |
| Type | Row / Townhouse |
Parking
| Attached garage |
Land
| Acreage | No |
| Size Irregular | 21.16 X 57.84 Ft |
| Size Total Text | 21.16 X 57.84 Ft |
Rooms
| Level | Type | Length | Width | Dimensions |
|---|---|---|---|---|
| Second Level | Living Room | 5.18 m | 4.15 m | 5.18 m x 4.15 m |
| Second Level | Kitchen | 3.51 m | 3.05 m | 3.51 m x 3.05 m |
| Second Level | Dining Room | 3.78 m | 3.05 m | 3.78 m x 3.05 m |
| Third Level | Master Bedroom | 4.21 m | 3.23 m | 4.21 m x 3.23 m |
| Third Level | Bedroom 2 | 3.23 m | 2.99 m | 3.23 m x 2.99 m |
| Third Level | Bedroom 3 | 3.2 m | 3.11 m | 3.2 m x 3.11 m |
| Ground Level | Den | 3.81 m | 2.78 m | 3.81 m x 2.78 m |
https://www.realtor.ca/PropertyDetails.aspx?PropertyId=21252012
Interested?
Contact us for more information
