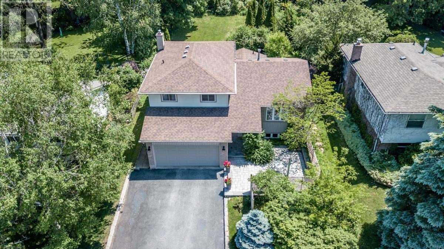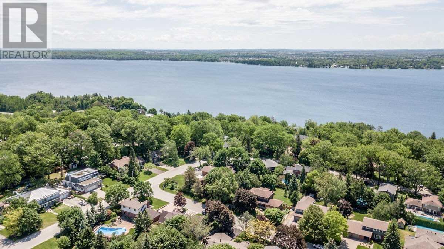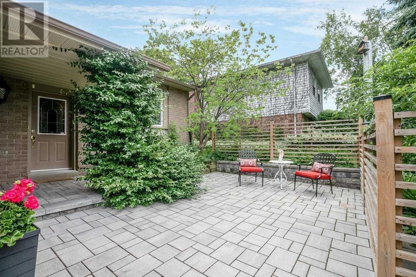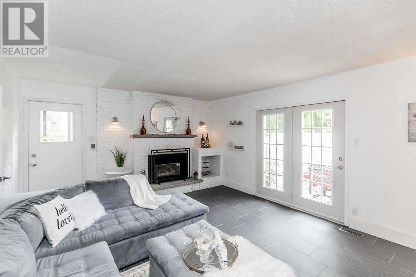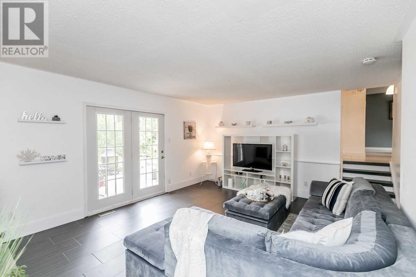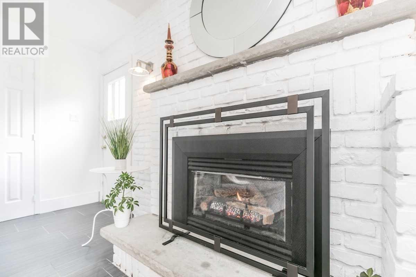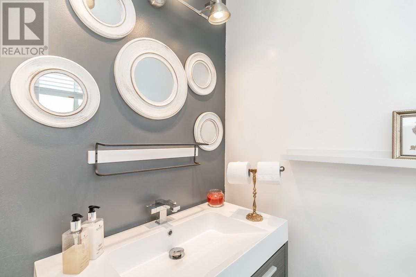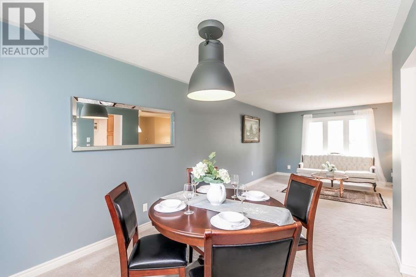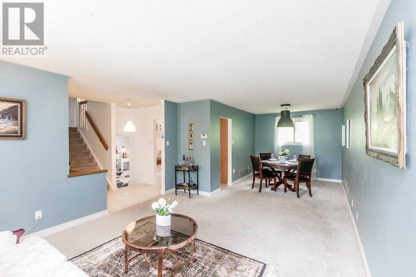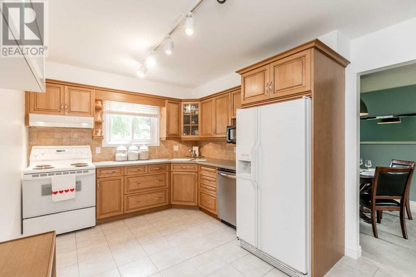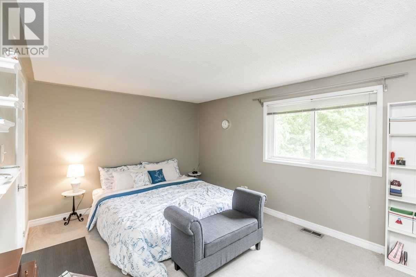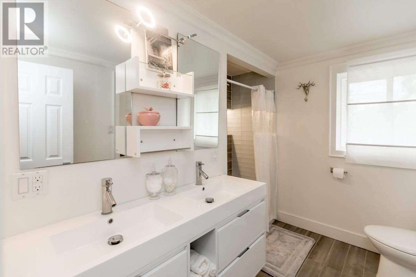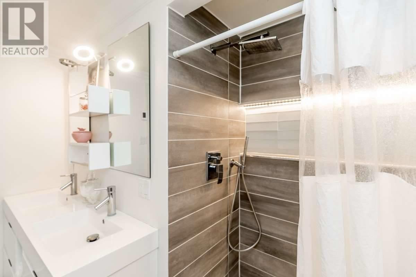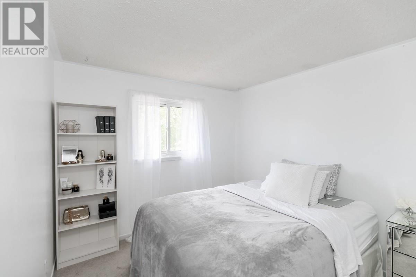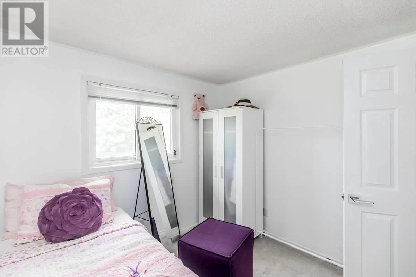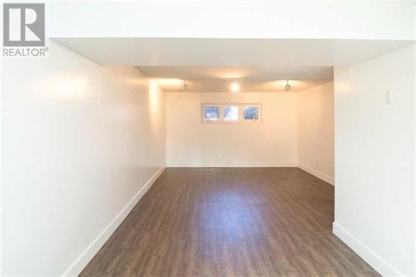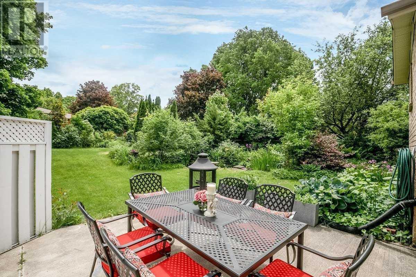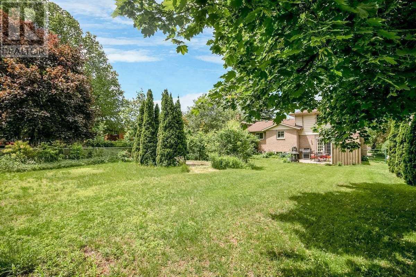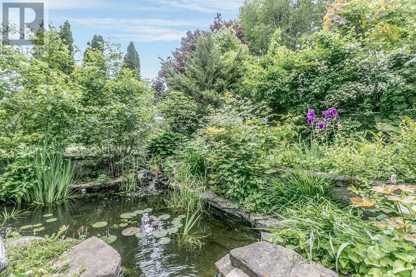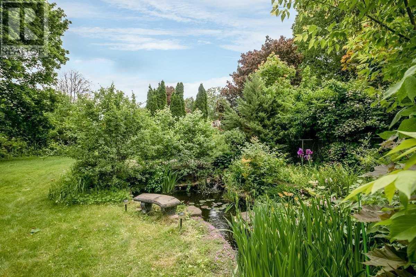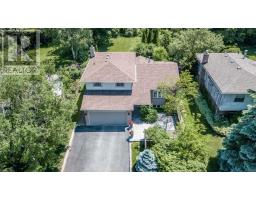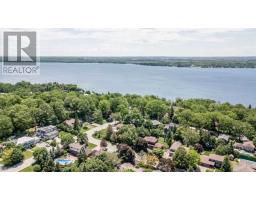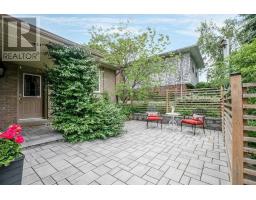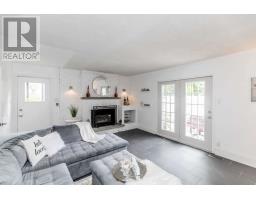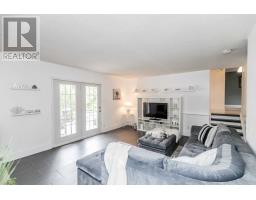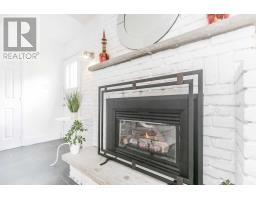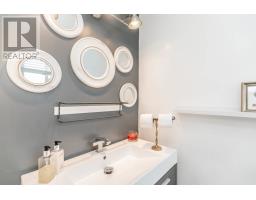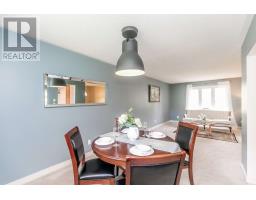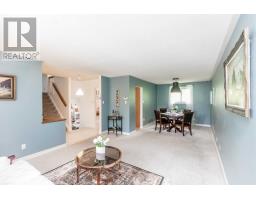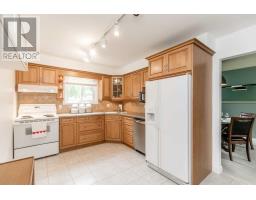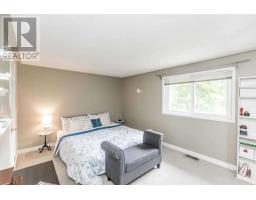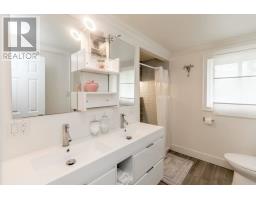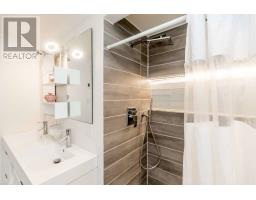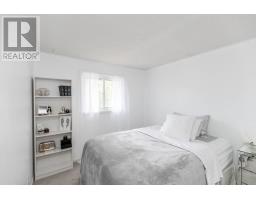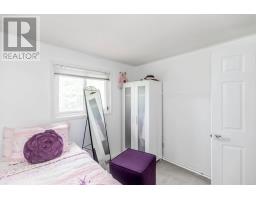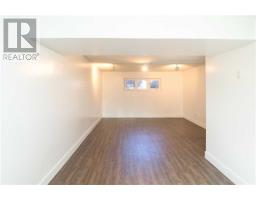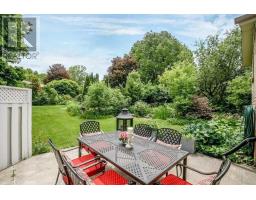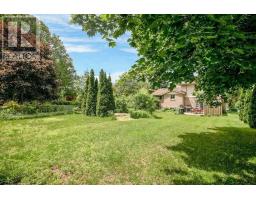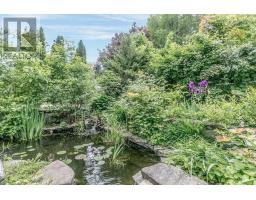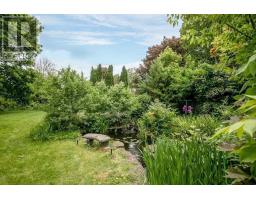3 Bedroom
2 Bathroom
Fireplace
Central Air Conditioning
Forced Air
$695,000
Homes On This Street Rarely Go On The Market. Here Is Your Opportunity To Own A Private Retreat Just A Few Steps From The Lake & The Yacht Club. You Won't Need A Cottage When You Own This Gem In The City. Amazing Outdoor Entertaining Space With A Beautifully Landscaped Front Patio And Backyard Oasis Complete With Pond, Gardens And Gas Bbq Hookup. Fully Renovated Bathrooms And Family Room. Custom Maple Kitchen With Corian Countertops. Book Your Showing Today.**** EXTRAS **** If You're Looking For A Great Family Room In A Quiet Neighbourhood Within Walking Distance To The Beach, This Is The One! Included: Fridge, Stove, Dishwasher, Washer/Dryer. (id:25308)
Property Details
|
MLS® Number
|
S4578216 |
|
Property Type
|
Single Family |
|
Community Name
|
North Shore |
|
Parking Space Total
|
6 |
Building
|
Bathroom Total
|
2 |
|
Bedrooms Above Ground
|
3 |
|
Bedrooms Total
|
3 |
|
Basement Development
|
Finished |
|
Basement Features
|
Separate Entrance |
|
Basement Type
|
N/a (finished) |
|
Construction Style Attachment
|
Detached |
|
Construction Style Split Level
|
Sidesplit |
|
Cooling Type
|
Central Air Conditioning |
|
Exterior Finish
|
Brick |
|
Fireplace Present
|
Yes |
|
Heating Fuel
|
Natural Gas |
|
Heating Type
|
Forced Air |
|
Type
|
House |
Parking
Land
|
Acreage
|
No |
|
Size Irregular
|
60 X 150 Ft |
|
Size Total Text
|
60 X 150 Ft |
Rooms
| Level |
Type |
Length |
Width |
Dimensions |
|
Second Level |
Master Bedroom |
4.98 m |
3.38 m |
4.98 m x 3.38 m |
|
Second Level |
Bedroom 2 |
3.78 m |
2.79 m |
3.78 m x 2.79 m |
|
Second Level |
Bedroom 3 |
2.79 m |
2.59 m |
2.79 m x 2.59 m |
|
Lower Level |
Recreational, Games Room |
4.19 m |
3.78 m |
4.19 m x 3.78 m |
|
Lower Level |
Laundry Room |
|
|
|
|
Main Level |
Family Room |
5.08 m |
4.6 m |
5.08 m x 4.6 m |
|
Main Level |
Mud Room |
|
|
|
|
Upper Level |
Living Room |
4.39 m |
3.96 m |
4.39 m x 3.96 m |
|
Upper Level |
Dining Room |
3.58 m |
2.9 m |
3.58 m x 2.9 m |
|
Upper Level |
Kitchen |
4.27 m |
3.17 m |
4.27 m x 3.17 m |
https://www.realtor.ca/PropertyDetails.aspx?PropertyId=21142487
