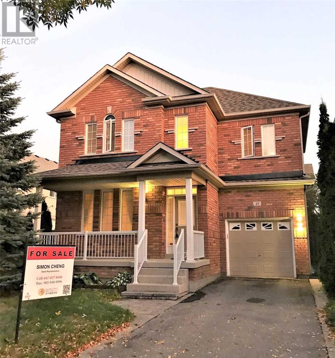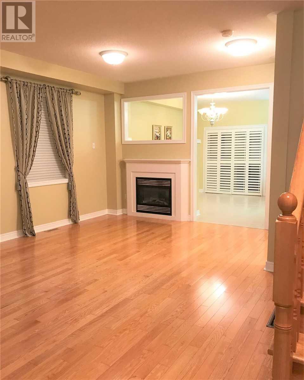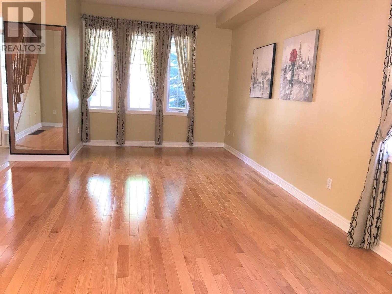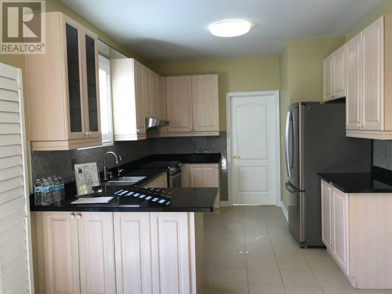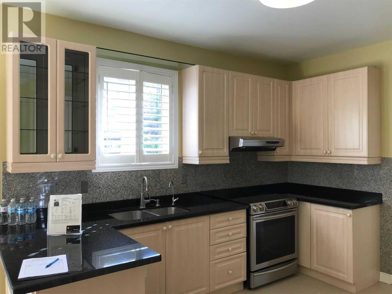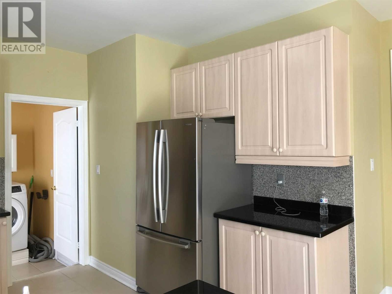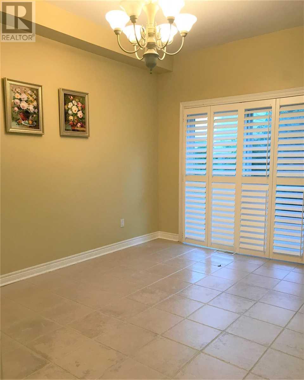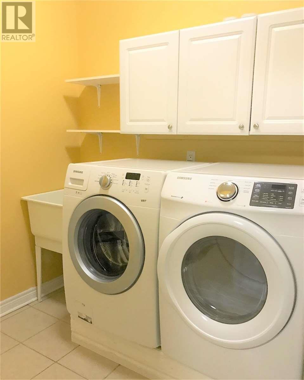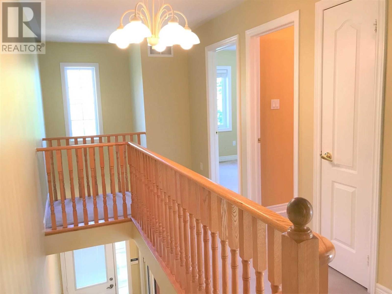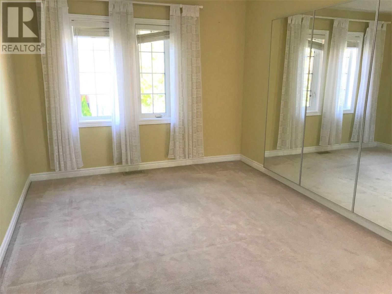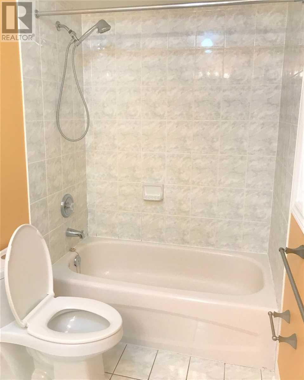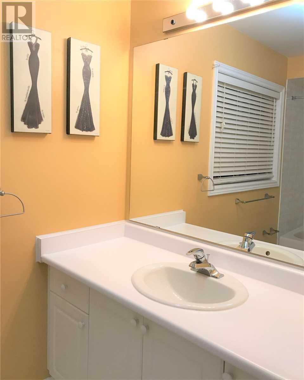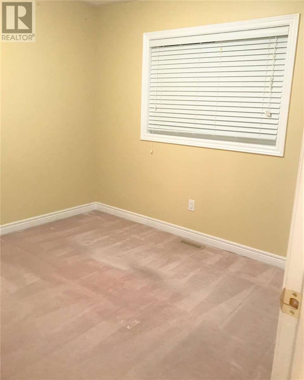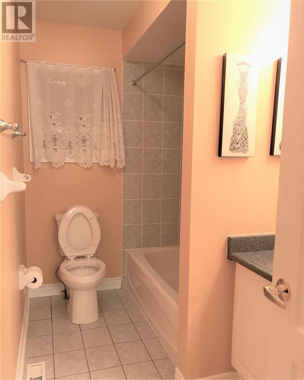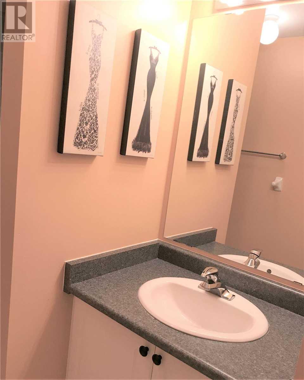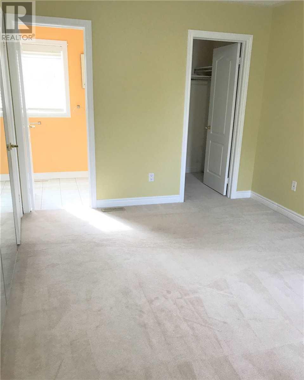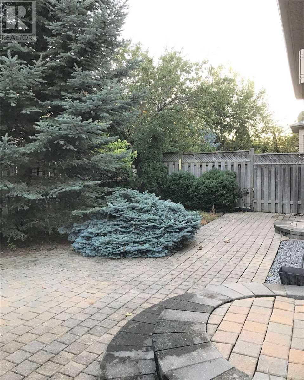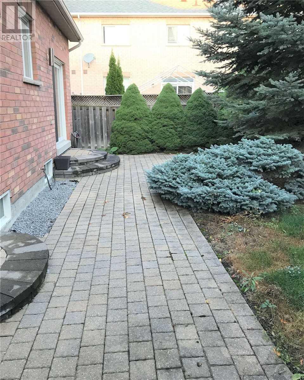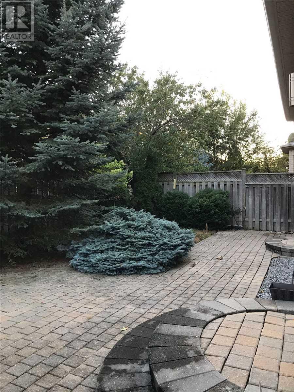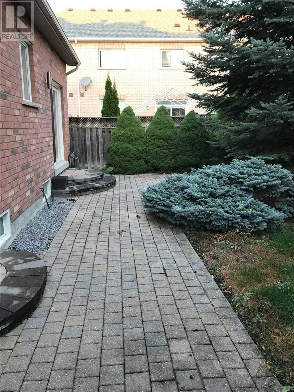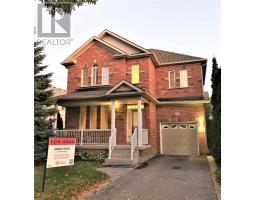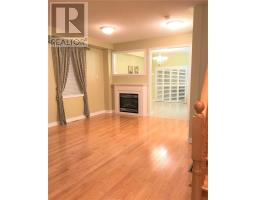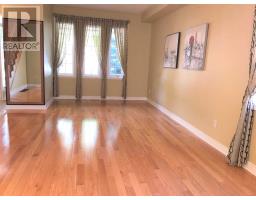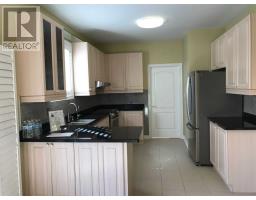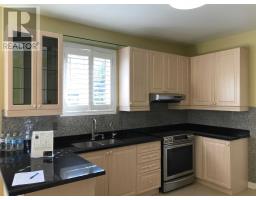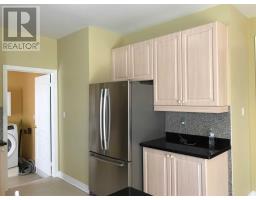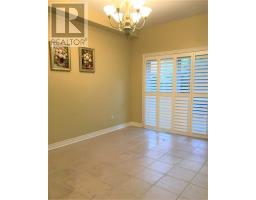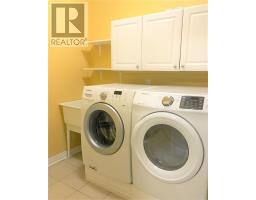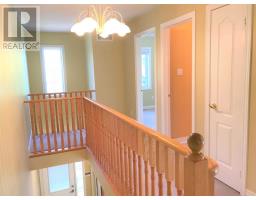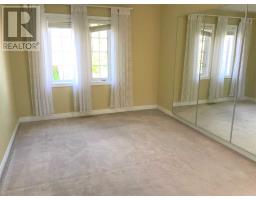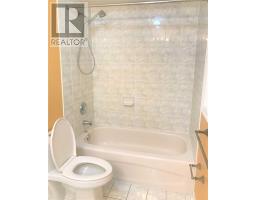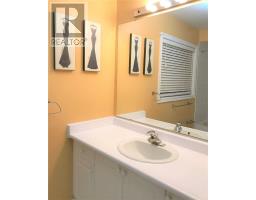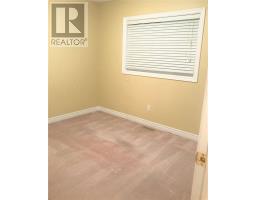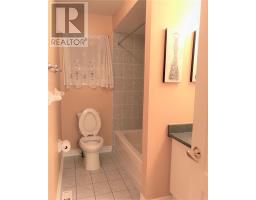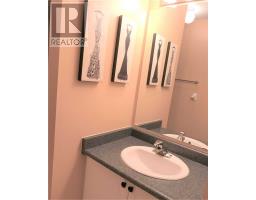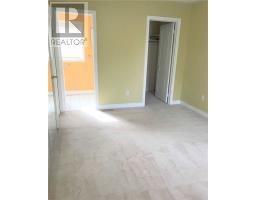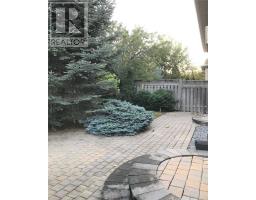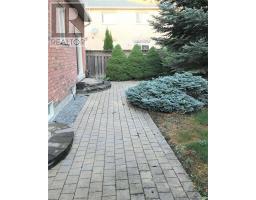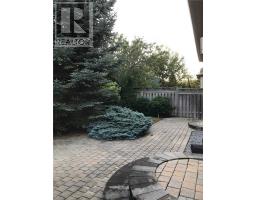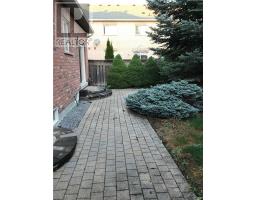3 Bedroom
3 Bathroom
Fireplace
Central Air Conditioning
Forced Air
$829,800
Well Maintained. 3 Bdrm Family Home In Great Family Neighborhood. 9' Ceilings On Main Floor, Great Open Concept Layout For Family & Entertaining, Combined L/R & D/R With Hardwood Flrs & Gas Frpls. Bright Eat-In Kit W/Granite Ctrs. Master W/W/I Closet & 4 Ps Ensuite. Main Flr Laundry W/Garage Access. Tasteful Landscaping, 17Ft Front Porch Entrance. New Shingles 2015. Walk To Schools, Parks, Shops, Transit. 5 Minutes To 404/Go, 4 Minutes To T&T Supermarket**** EXTRAS **** All Wdw Covers, Elfs, Gas Frpls, Calif Shutters, All Appliances. New Garage Door, New Dryer & New Ac; Exclude: Hwt(R), Water Purif/Soft (As Is) (id:25308)
Property Details
|
MLS® Number
|
N4592247 |
|
Property Type
|
Single Family |
|
Community Name
|
Bayview Wellington |
|
Amenities Near By
|
Park, Public Transit, Schools |
|
Parking Space Total
|
3 |
Building
|
Bathroom Total
|
3 |
|
Bedrooms Above Ground
|
3 |
|
Bedrooms Total
|
3 |
|
Basement Development
|
Unfinished |
|
Basement Type
|
Full (unfinished) |
|
Construction Style Attachment
|
Detached |
|
Cooling Type
|
Central Air Conditioning |
|
Exterior Finish
|
Brick |
|
Fireplace Present
|
Yes |
|
Heating Fuel
|
Natural Gas |
|
Heating Type
|
Forced Air |
|
Stories Total
|
2 |
|
Type
|
House |
Parking
Land
|
Acreage
|
No |
|
Land Amenities
|
Park, Public Transit, Schools |
|
Size Irregular
|
42.13 X 82 Ft |
|
Size Total Text
|
42.13 X 82 Ft |
Rooms
| Level |
Type |
Length |
Width |
Dimensions |
|
Second Level |
Master Bedroom |
4.36 m |
3.09 m |
4.36 m x 3.09 m |
|
Second Level |
Bedroom |
2.99 m |
3.37 m |
2.99 m x 3.37 m |
|
Second Level |
Bedroom |
3.02 m |
3.12 m |
3.02 m x 3.12 m |
|
Main Level |
Kitchen |
3.2 m |
6.52 m |
3.2 m x 6.52 m |
|
Main Level |
Living Room |
4.31 m |
6.75 m |
4.31 m x 6.75 m |
|
Main Level |
Dining Room |
|
|
|
|
Main Level |
Laundry Room |
2.41 m |
1.98 m |
2.41 m x 1.98 m |
Utilities
|
Sewer
|
Installed |
|
Natural Gas
|
Installed |
|
Electricity
|
Installed |
|
Cable
|
Installed |
https://www.realtor.ca/PropertyDetails.aspx?PropertyId=21189697
