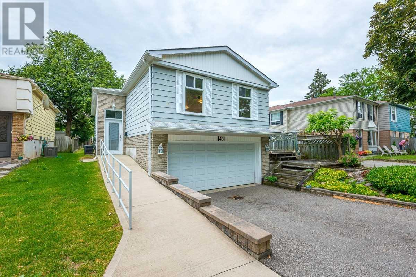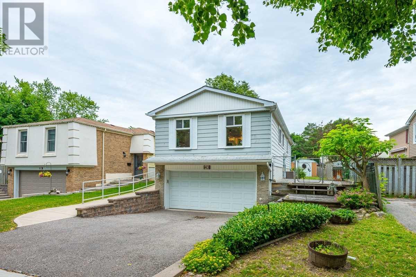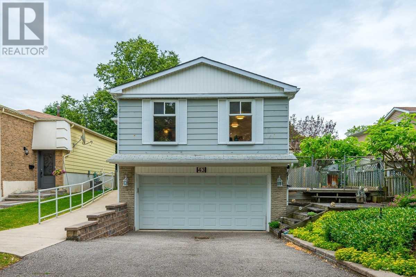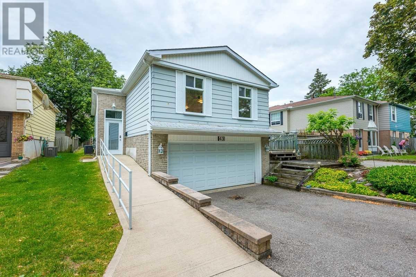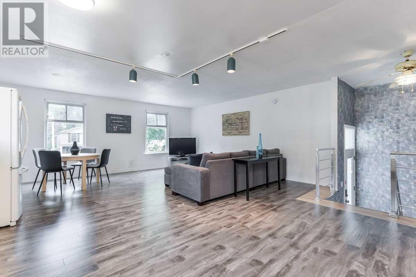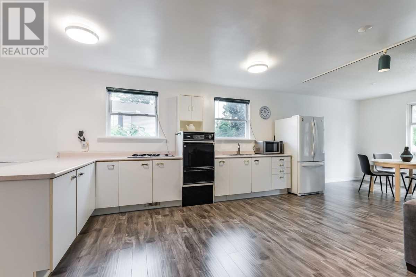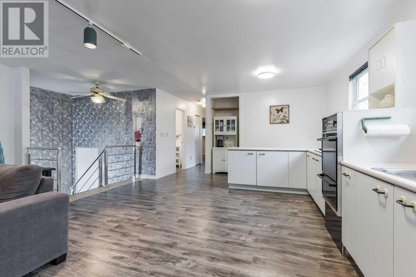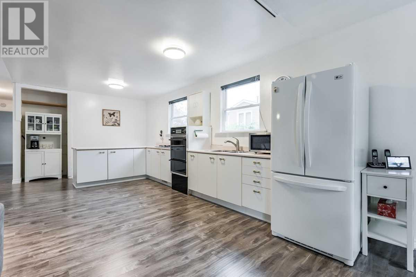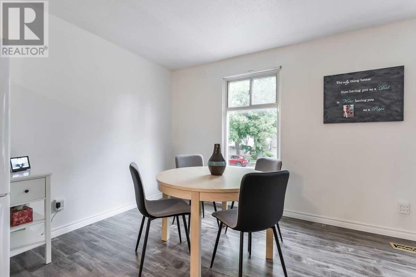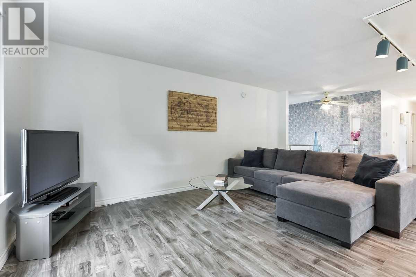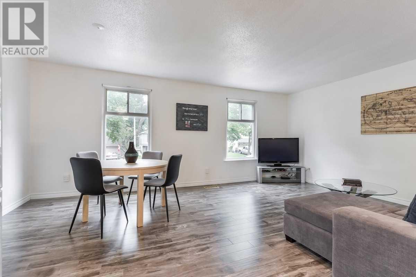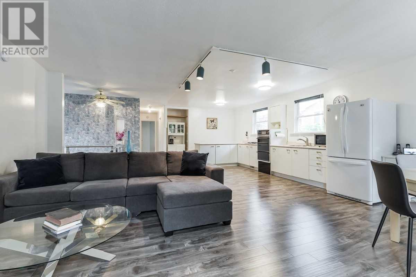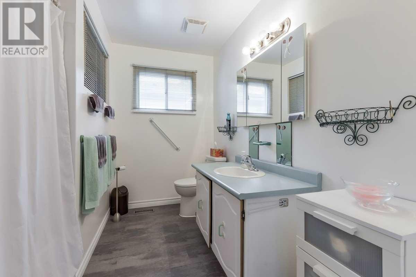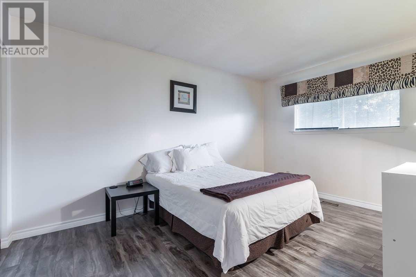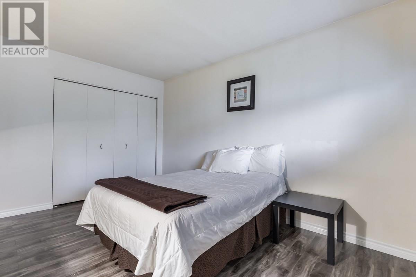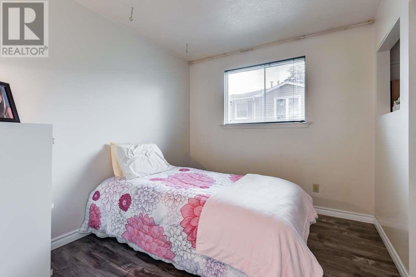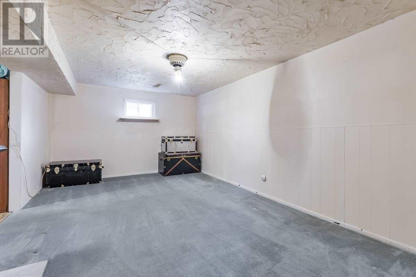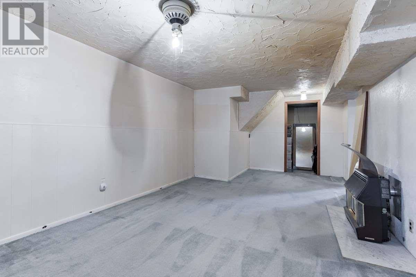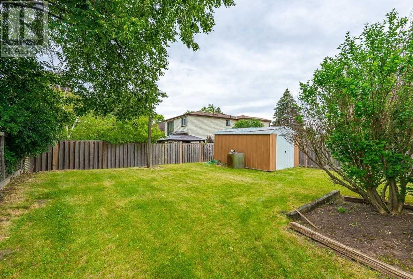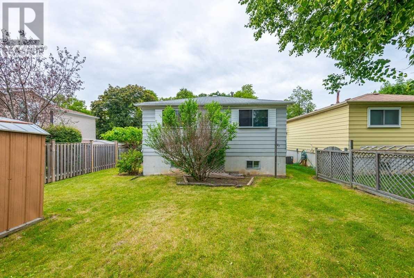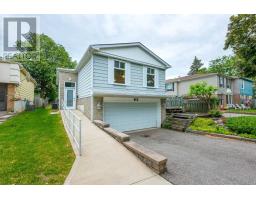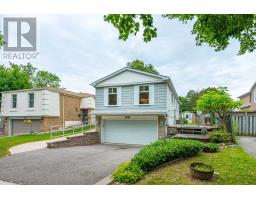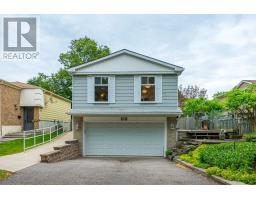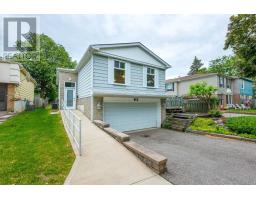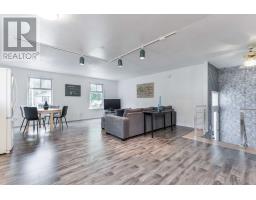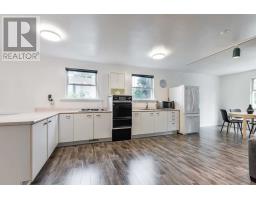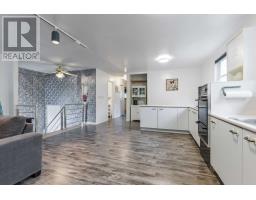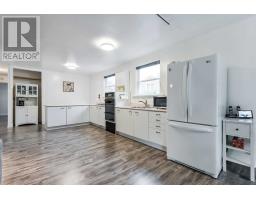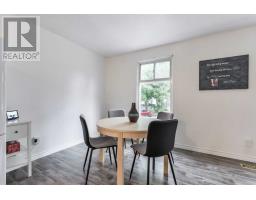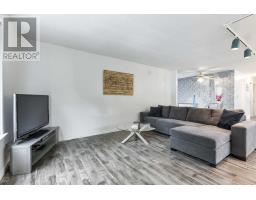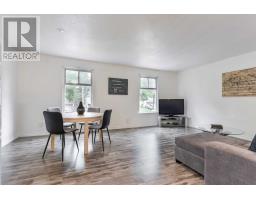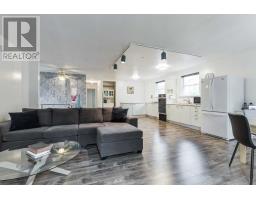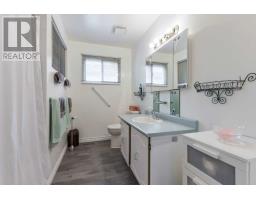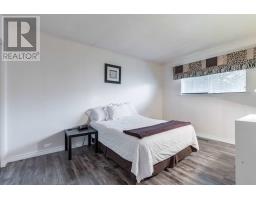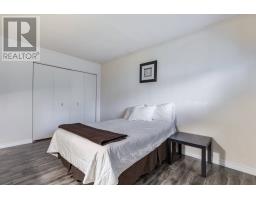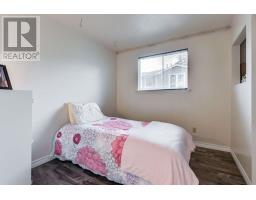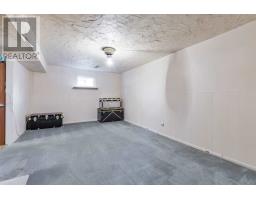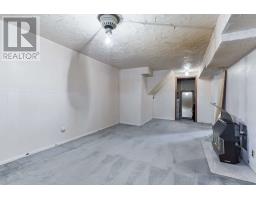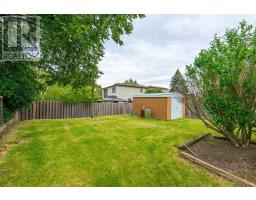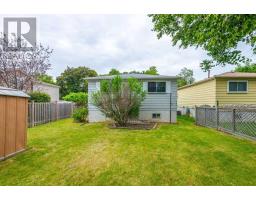4 Bedroom
2 Bathroom
Raised Bungalow
Fireplace
Central Air Conditioning
Forced Air
$825,000
The Possibilities Are Endless With This 3 Bedroom Raised Bungalow In Prestigious North Richvale! Premium 42 Foot Front South Lot, Quiet Street With Private Side Yard. Completely Open Concept Living Space, With Quality Engineered Hardwood Throughout The Main Floor. Steps To Parks, Community Centre, High Ranking Schools, Transit, Hillcrest Mall, & All Amenities. Double Car Garage W/Storage, Separate Entrance With In-Law Suite Potential ** This is a linked property.** **** EXTRAS **** Accessible Ramp Entrance, Fridge, Wall Oven, Gas Cooktop, Washer, Dryer ,All Electric Light Fixtures, All Window Coverings, Garage Door Opener & Remotes, Shed. (id:25308)
Property Details
|
MLS® Number
|
N4604791 |
|
Property Type
|
Single Family |
|
Community Name
|
North Richvale |
|
Parking Space Total
|
4 |
Building
|
Bathroom Total
|
2 |
|
Bedrooms Above Ground
|
3 |
|
Bedrooms Below Ground
|
1 |
|
Bedrooms Total
|
4 |
|
Architectural Style
|
Raised Bungalow |
|
Basement Development
|
Finished |
|
Basement Type
|
N/a (finished) |
|
Construction Style Attachment
|
Detached |
|
Cooling Type
|
Central Air Conditioning |
|
Exterior Finish
|
Aluminum Siding, Brick |
|
Fireplace Present
|
Yes |
|
Heating Fuel
|
Natural Gas |
|
Heating Type
|
Forced Air |
|
Stories Total
|
1 |
|
Type
|
House |
Parking
Land
|
Acreage
|
No |
|
Size Irregular
|
42.49 X 119.8 Ft |
|
Size Total Text
|
42.49 X 119.8 Ft |
Rooms
| Level |
Type |
Length |
Width |
Dimensions |
|
Basement |
Recreational, Games Room |
7.18 m |
3.42 m |
7.18 m x 3.42 m |
|
Basement |
Bedroom |
2.69 m |
3.43 m |
2.69 m x 3.43 m |
|
Main Level |
Kitchen |
3.15 m |
4.41 m |
3.15 m x 4.41 m |
|
Main Level |
Dining Room |
3.01 m |
3.22 m |
3.01 m x 3.22 m |
|
Main Level |
Family Room |
5.35 m |
2.7 m |
5.35 m x 2.7 m |
|
Main Level |
Master Bedroom |
3.01 m |
4.26 m |
3.01 m x 4.26 m |
|
Main Level |
Bedroom 2 |
4.19 m |
2.74 m |
4.19 m x 2.74 m |
|
Main Level |
Bedroom 3 |
2.68 m |
3.12 m |
2.68 m x 3.12 m |
https://www.realtor.ca/PropertyDetails.aspx?PropertyId=21234300
