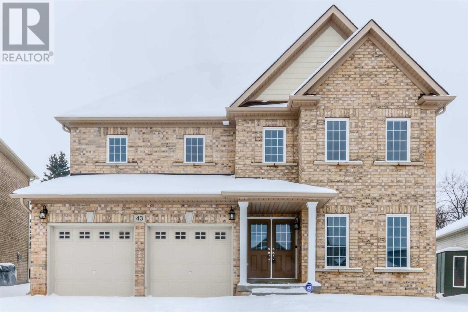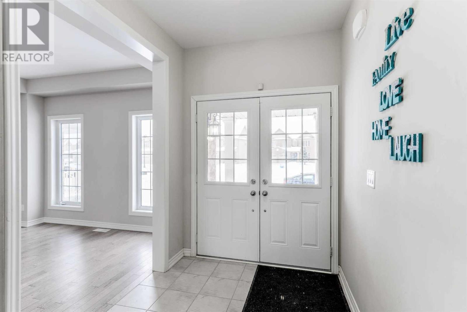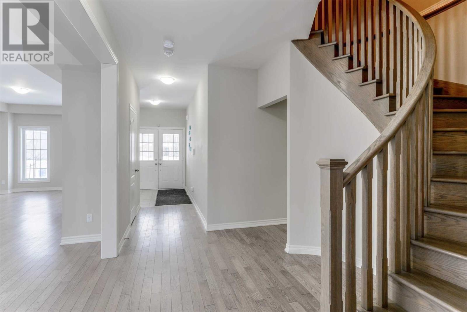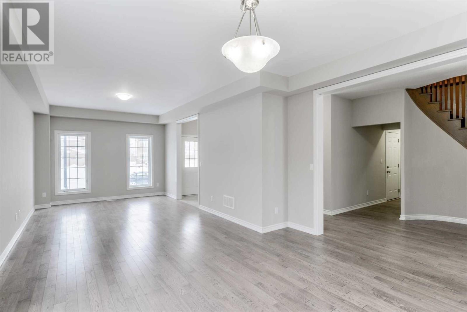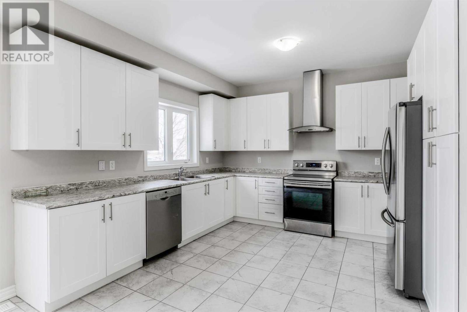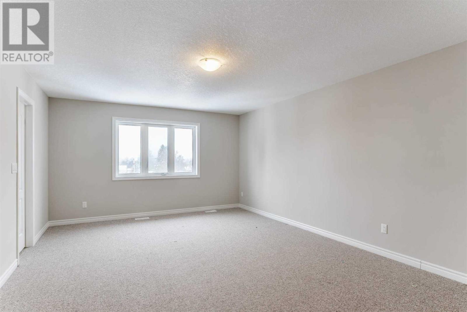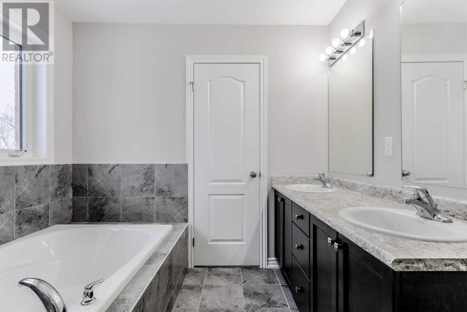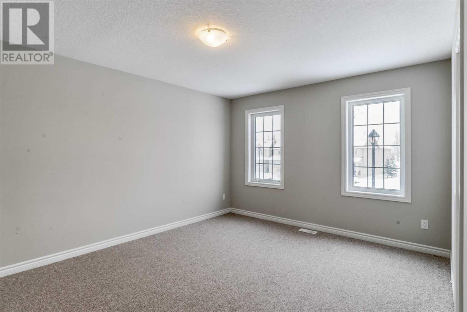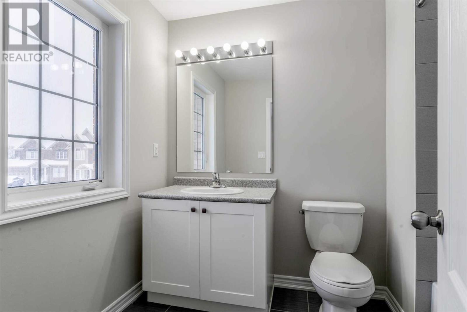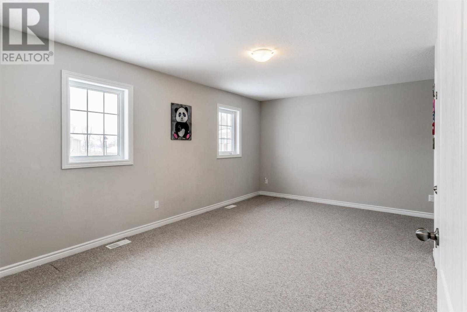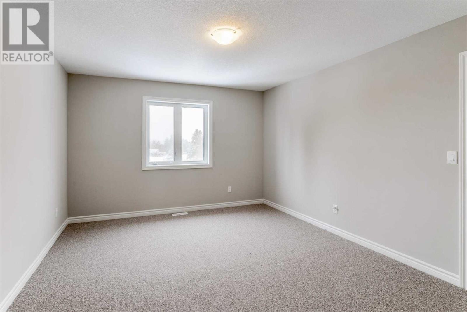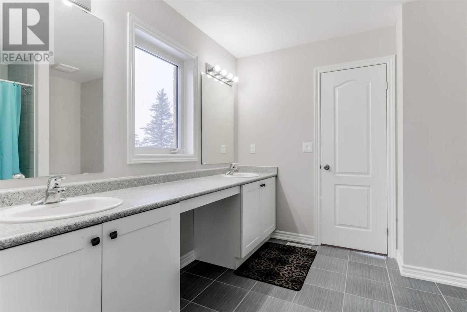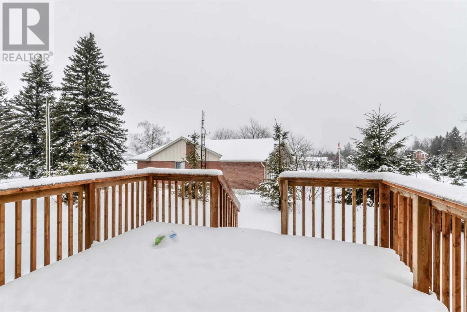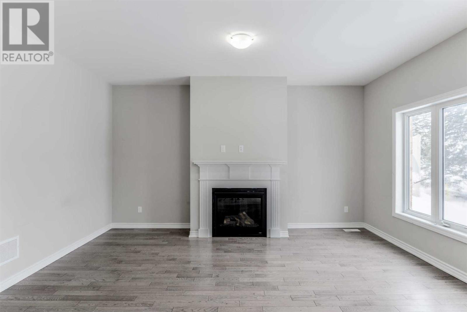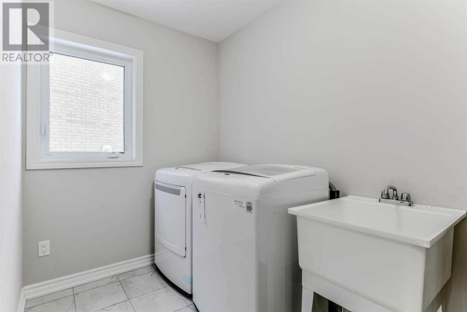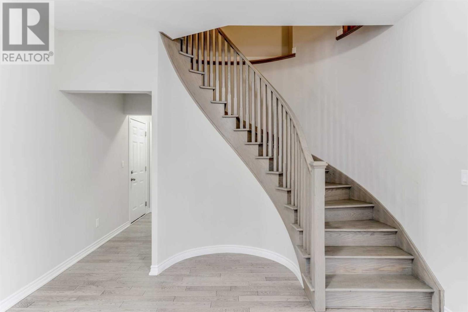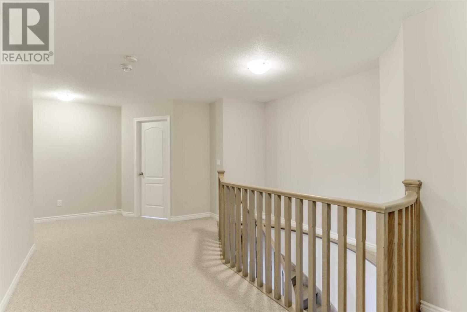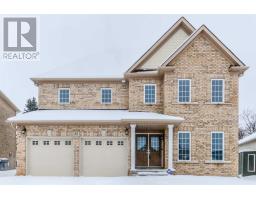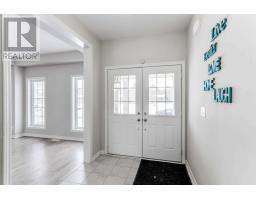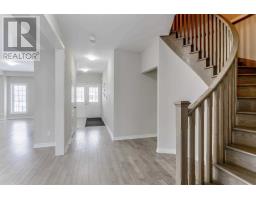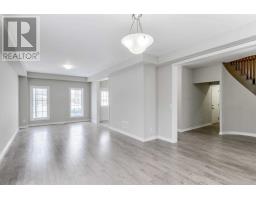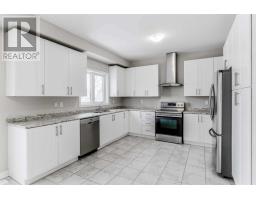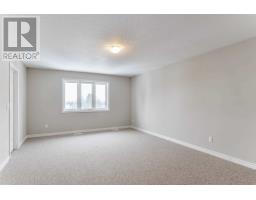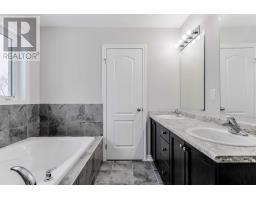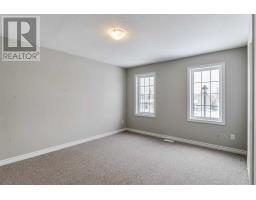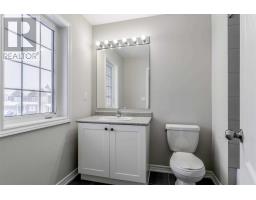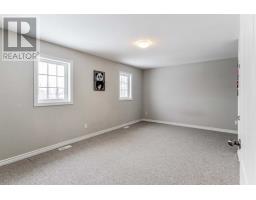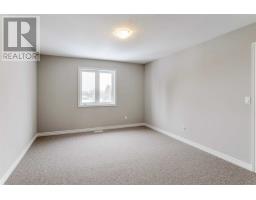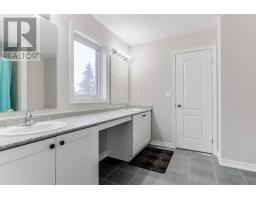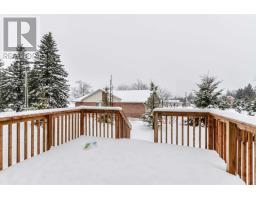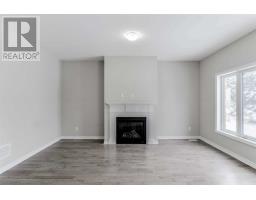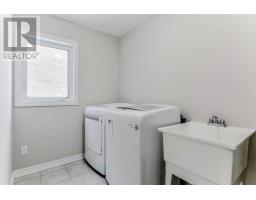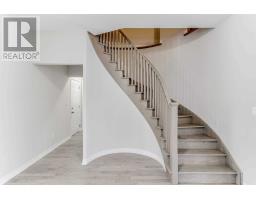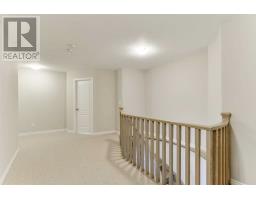43 Goodall Crt Centre Wellington, Ontario N1M 0C8
4 Bedroom
4 Bathroom
Fireplace
Central Air Conditioning
Forced Air
$759,900
!!! Immaculate !!! Just Over 1 Year Old Detached Located At New-Subdivision In Fergus !!! Very Practical Layout With Sep Living,Dining And Family Room !!! Huge Kitchen With Lot Of Dine-In Space !!! Main Floor Laundry !!! Entrance From Garage To Home !!! All 4 Bedrooms With 3 Washrooms On 2nd Floor Are Good Size With Lots Of Natural Light !!! Nicely Kept ,Ready To Move In !!!**** EXTRAS **** !!! Stove !! Fridge !!! D/Washer !! Washer !! Dryer !!! All Elf's (id:25308)
Property Details
| MLS® Number | X4556516 |
| Property Type | Single Family |
| Community Name | Fergus |
| Parking Space Total | 6 |
Building
| Bathroom Total | 4 |
| Bedrooms Above Ground | 4 |
| Bedrooms Total | 4 |
| Basement Development | Unfinished |
| Basement Type | N/a (unfinished) |
| Construction Style Attachment | Detached |
| Cooling Type | Central Air Conditioning |
| Exterior Finish | Brick |
| Fireplace Present | Yes |
| Heating Fuel | Natural Gas |
| Heating Type | Forced Air |
| Stories Total | 2 |
| Type | House |
Parking
| Garage |
Land
| Acreage | No |
| Size Irregular | 42.52 X 142.94 Ft ; !!!! Virtual Tour !!!! |
| Size Total Text | 42.52 X 142.94 Ft ; !!!! Virtual Tour !!!! |
Rooms
| Level | Type | Length | Width | Dimensions |
|---|---|---|---|---|
| Second Level | Master Bedroom | 4.2 m | 5.79 m | 4.2 m x 5.79 m |
| Second Level | Bedroom 2 | 3.59 m | 4.69 m | 3.59 m x 4.69 m |
| Second Level | Bedroom 3 | 5.79 m | 3.35 m | 5.79 m x 3.35 m |
| Second Level | Bedroom 4 | 3.65 m | 4.93 m | 3.65 m x 4.93 m |
| Main Level | Living Room | 3.59 m | 5.12 m | 3.59 m x 5.12 m |
| Main Level | Dining Room | 3.99 m | 3.65 m | 3.99 m x 3.65 m |
| Main Level | Family Room | 3.65 m | 4.87 m | 3.65 m x 4.87 m |
| Main Level | Kitchen | 3.07 m | 3.96 m | 3.07 m x 3.96 m |
| Main Level | Eating Area | 3.9 m | 3.96 m | 3.9 m x 3.96 m |
https://www.realtor.ca/PropertyDetails.aspx?PropertyId=21064095
Interested?
Contact us for more information
