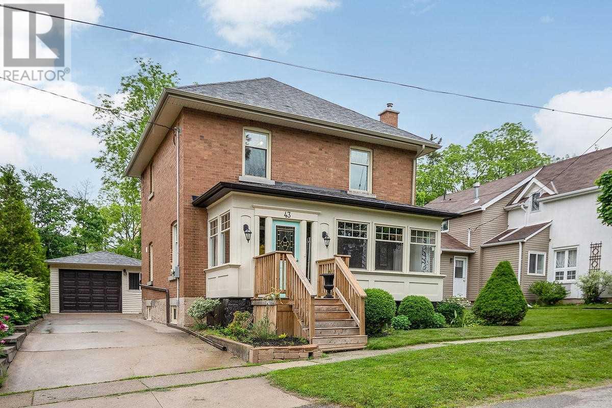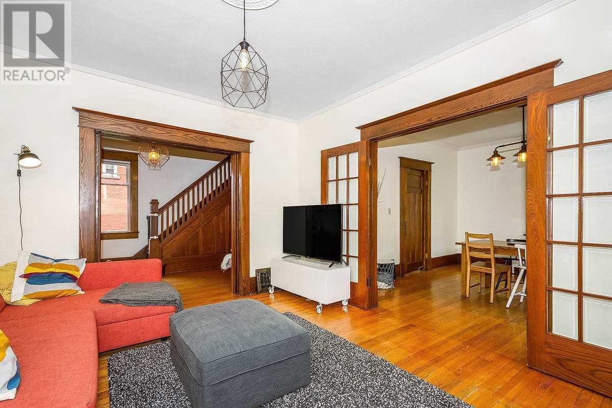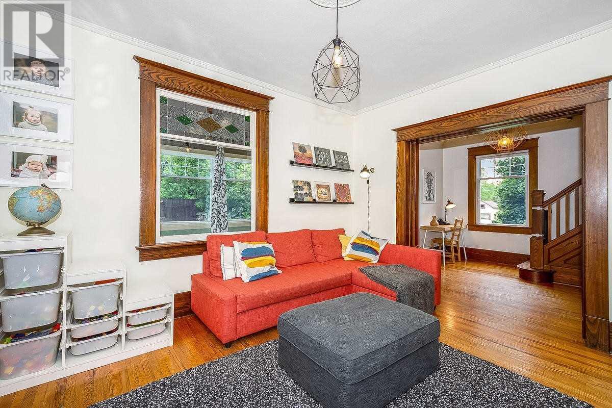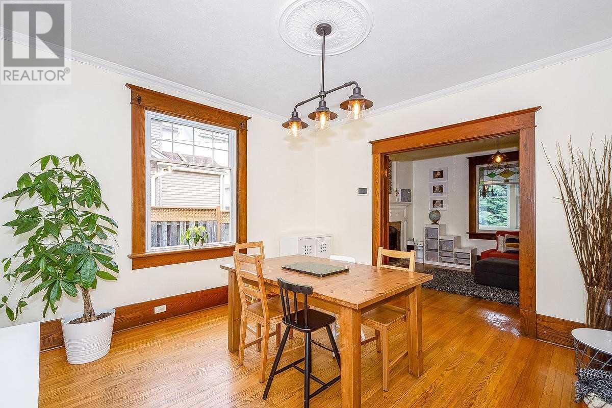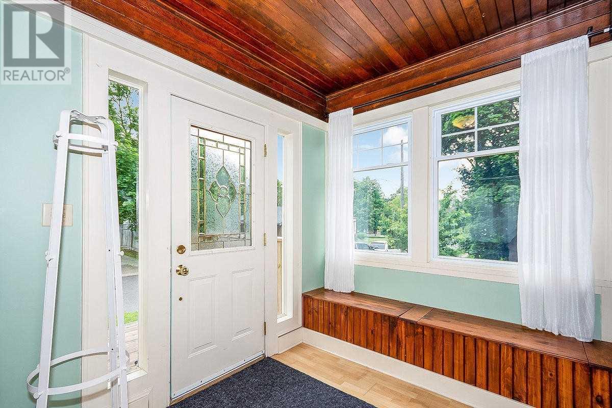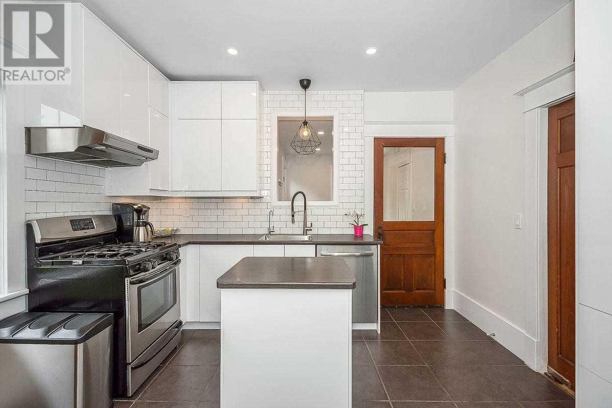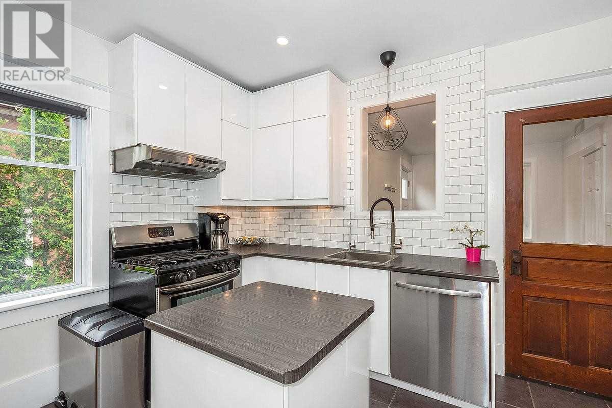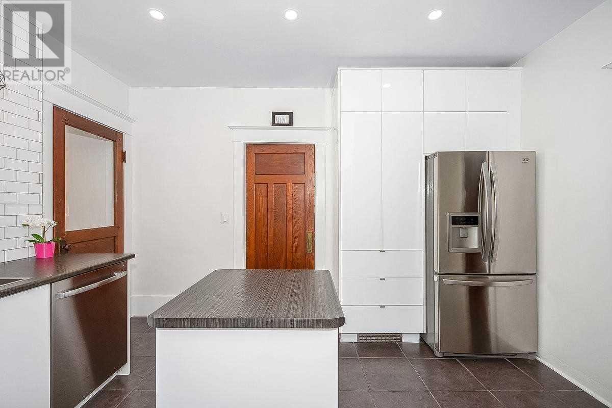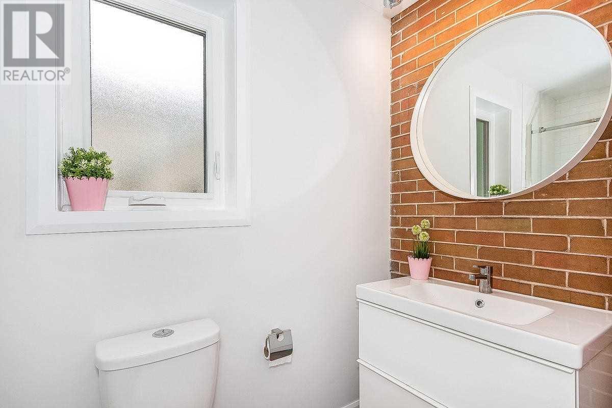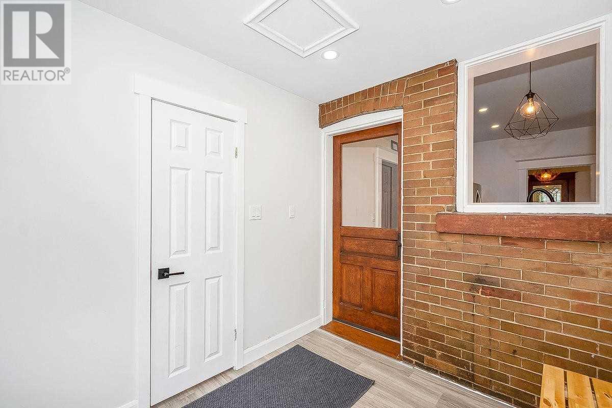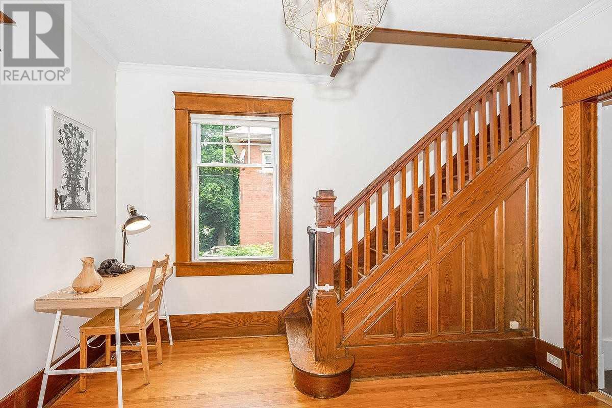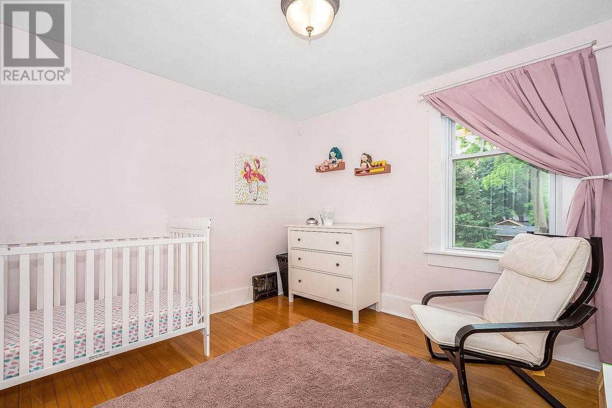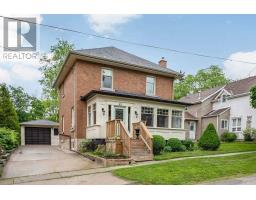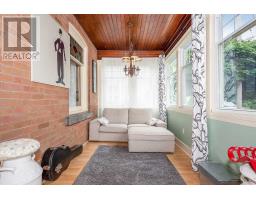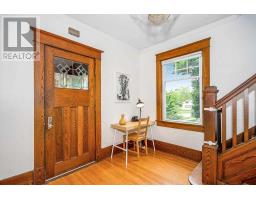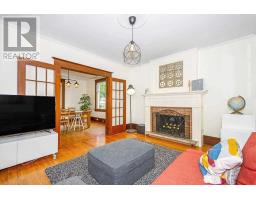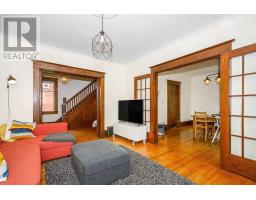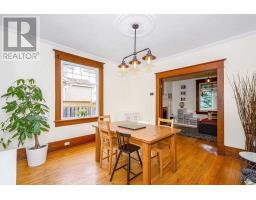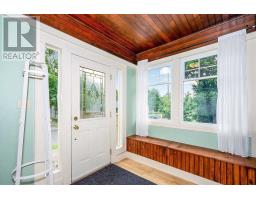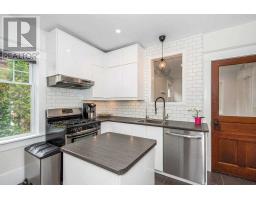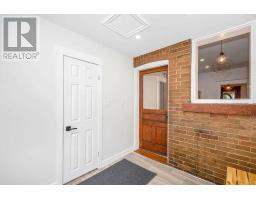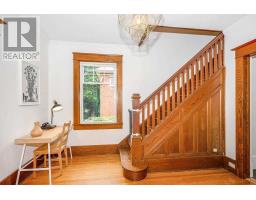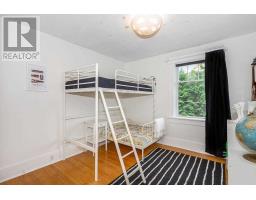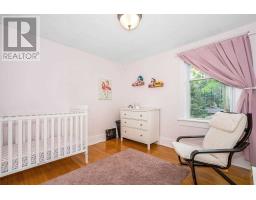3 Bedroom
2 Bathroom
Fireplace
Central Air Conditioning
Forced Air
$679,900
Prepare To Be Impressed! Built-In 1925 Full Of Character, Charm And Class. Excellent Location On Large In-Town Lot. Walking Distance To Schools, Parks, Go Train, Downtown Shops & Restaurants; & Nearby Community Centre W/Pool. This Home Offers Extra-Wide Trim, Solid Wood Pocket Doors Combined W/Many Updates: Modern Custom Kitchen W/Island & Pot-Lights, Finished Mud Room W/Updated 3-Pc Bath, Bright & Tasteful Front Sunroom, As Well As 3 Good-Sized Bedrooms**** EXTRAS **** Incl All Appliances, Elf, Window Coverings. Notable Recent Updates Incl: In 2017: Insulation (3 Attics), Ac, Sewer Main, Water Softener, Ro Unit; In 2018: 2/3 Bsmt Windows, Mudroom, Dishwasher; In 2019: Kitchen, Washer & Dryer. (id:25308)
Property Details
|
MLS® Number
|
W4547656 |
|
Property Type
|
Single Family |
|
Community Name
|
Acton |
|
Amenities Near By
|
Park, Public Transit, Schools |
|
Parking Space Total
|
4 |
Building
|
Bathroom Total
|
2 |
|
Bedrooms Above Ground
|
3 |
|
Bedrooms Total
|
3 |
|
Basement Type
|
Full |
|
Construction Style Attachment
|
Detached |
|
Cooling Type
|
Central Air Conditioning |
|
Exterior Finish
|
Brick |
|
Fireplace Present
|
Yes |
|
Heating Fuel
|
Natural Gas |
|
Heating Type
|
Forced Air |
|
Stories Total
|
2 |
|
Type
|
House |
Parking
Land
|
Acreage
|
No |
|
Land Amenities
|
Park, Public Transit, Schools |
|
Size Irregular
|
50 X 132 Ft |
|
Size Total Text
|
50 X 132 Ft |
Rooms
| Level |
Type |
Length |
Width |
Dimensions |
|
Main Level |
Living Room |
4.28 m |
3.6 m |
4.28 m x 3.6 m |
|
Main Level |
Dining Room |
3.99 m |
3.67 m |
3.99 m x 3.67 m |
|
Main Level |
Kitchen |
3.93 m |
3.61 m |
3.93 m x 3.61 m |
|
Main Level |
Mud Room |
2.72 m |
2.16 m |
2.72 m x 2.16 m |
|
Main Level |
Sunroom |
6.32 m |
2.18 m |
6.32 m x 2.18 m |
|
Upper Level |
Master Bedroom |
3.47 m |
3.2 m |
3.47 m x 3.2 m |
|
Upper Level |
Bedroom 2 |
3.22 m |
3.26 m |
3.22 m x 3.26 m |
|
Upper Level |
Bedroom 3 |
3.22 m |
3.06 m |
3.22 m x 3.06 m |
https://www.realtor.ca/PropertyDetails.aspx?PropertyId=21035589
