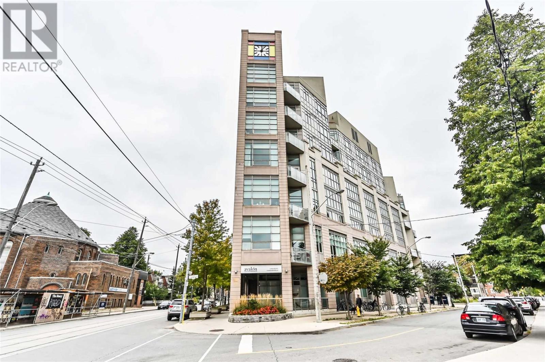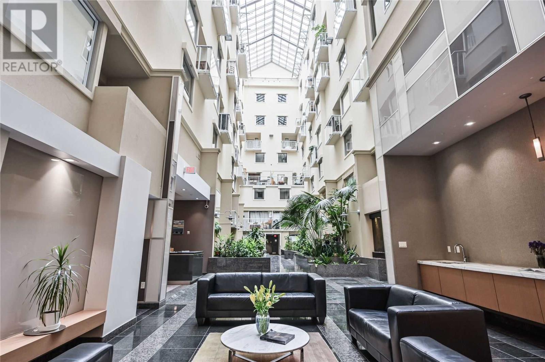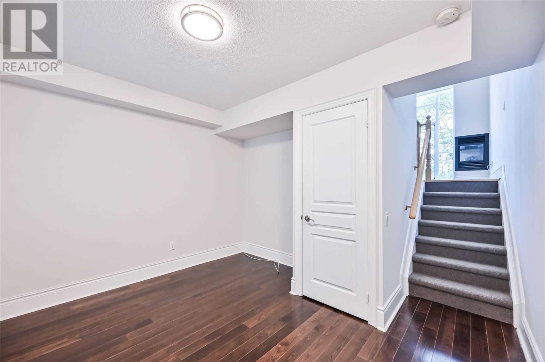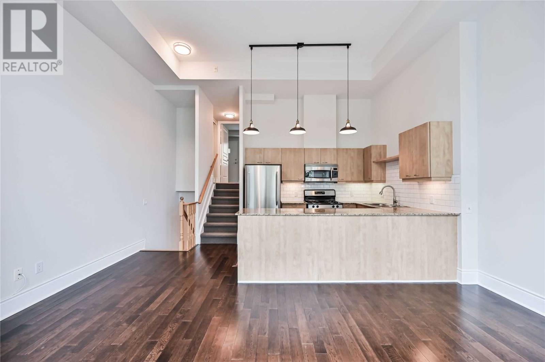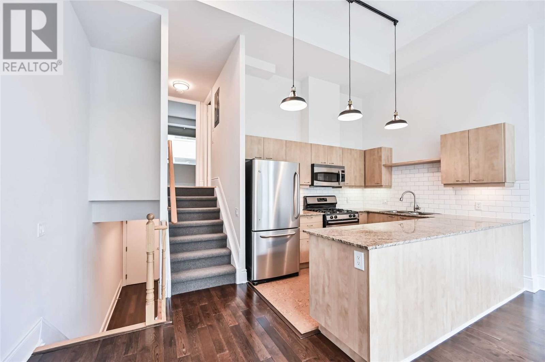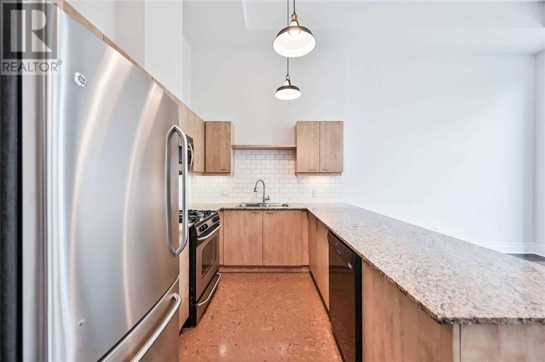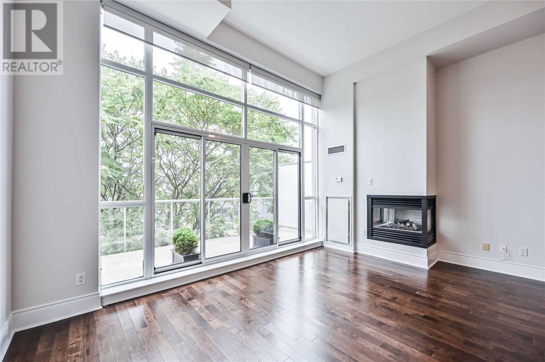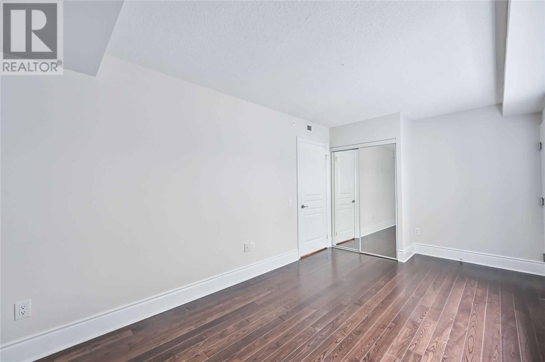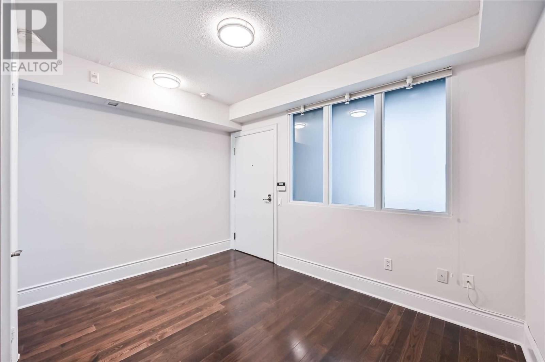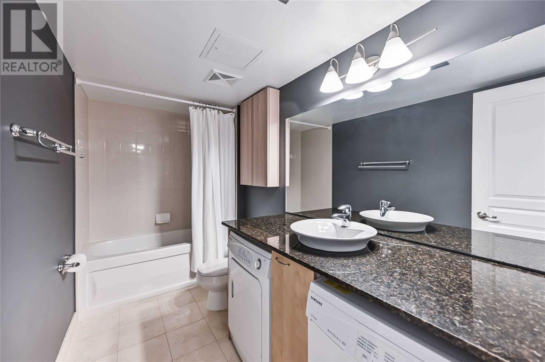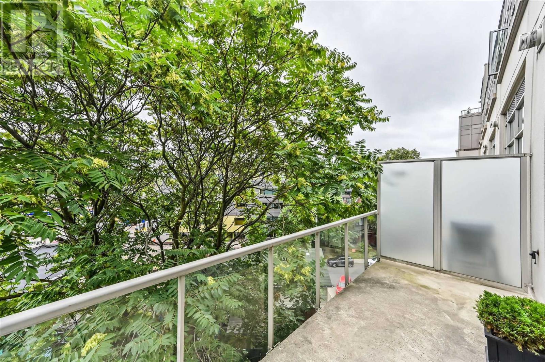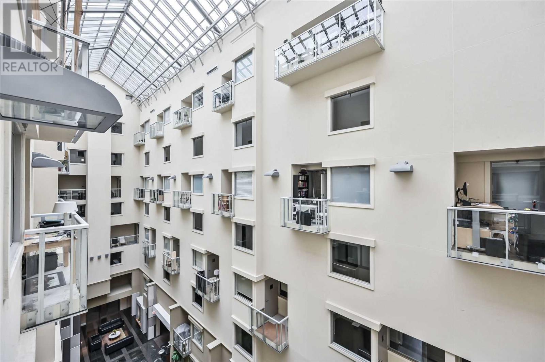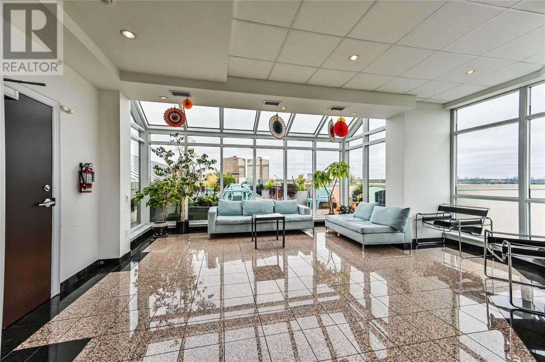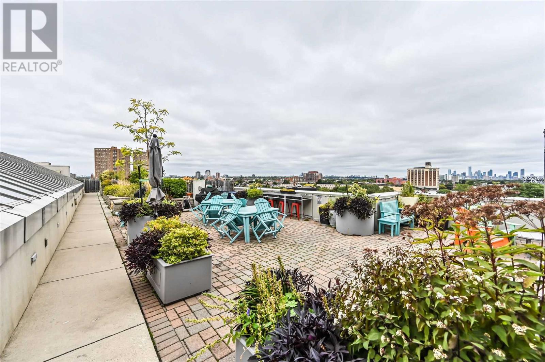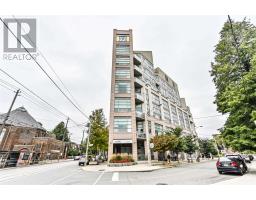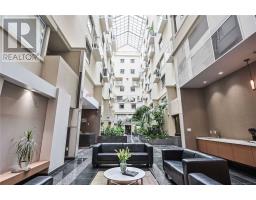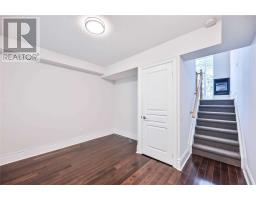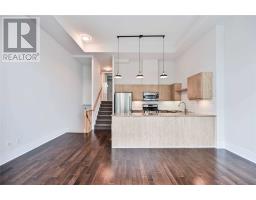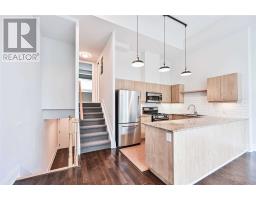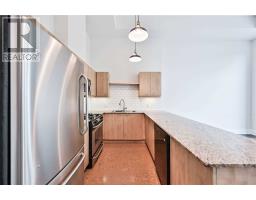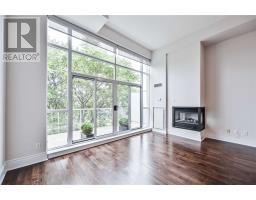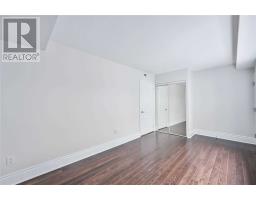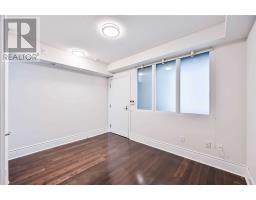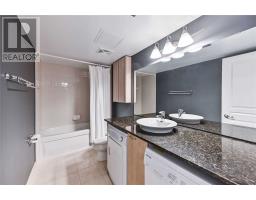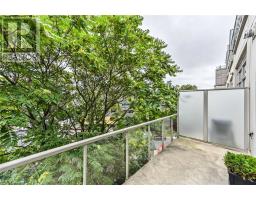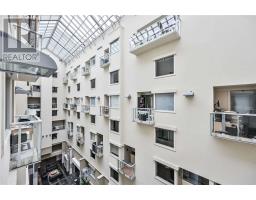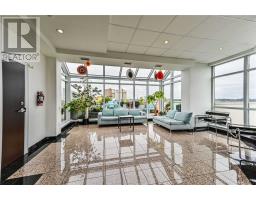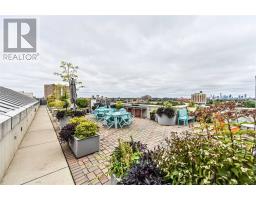#426 -437 Roncesvalles Ave Toronto, Ontario M6R 3B9
2 Bedroom
1 Bathroom
Fireplace
Central Air Conditioning
Forced Air
$749,900Maintenance,
$676.63 Monthly
Maintenance,
$676.63 MonthlySensational 1 Bed + Den Located In High Park! Rarely Offered Loft W/ Soaring 12.5 Foot Ceilings. Jaw Dropping Wall To Ceiling Windows Walking Out To Private Balcony. Spacious Living+Dining Rooms With Double Sided Fireplace, Dazzling Chef' Kitchen With Breakfast Bar. Oversized Master W/ Walk-Out To 80' Atrium Balcony. Magical Rooftop Terrace + Party Room Overlooking The Cn Tower.**** EXTRAS **** S/S Fridge, S/S Gas Stove, S/S Rangehood/Microwave, Dishwasher, Washer & Dryer, All Elf's, Roller Shades. Fantastic Walk Score, Close To Public Transit. Parking + Locker Included. (id:25308)
Property Details
| MLS® Number | W4595883 |
| Property Type | Single Family |
| Community Name | Roncesvalles |
| Amenities Near By | Public Transit |
| Features | Balcony |
| Parking Space Total | 1 |
Building
| Bathroom Total | 1 |
| Bedrooms Above Ground | 1 |
| Bedrooms Below Ground | 1 |
| Bedrooms Total | 2 |
| Amenities | Storage - Locker, Security/concierge, Party Room |
| Cooling Type | Central Air Conditioning |
| Exterior Finish | Concrete |
| Fireplace Present | Yes |
| Heating Fuel | Natural Gas |
| Heating Type | Forced Air |
| Type | Apartment |
Parking
| Underground | |
| Visitor parking |
Land
| Acreage | No |
| Land Amenities | Public Transit |
Rooms
| Level | Type | Length | Width | Dimensions |
|---|---|---|---|---|
| Lower Level | Den | 3.56 m | 3.28 m | 3.56 m x 3.28 m |
| Main Level | Living Room | 5.25 m | 3.51 m | 5.25 m x 3.51 m |
| Main Level | Dining Room | 5.25 m | 3.51 m | 5.25 m x 3.51 m |
| Main Level | Kitchen | 305 m | 2.59 m | 305 m x 2.59 m |
| Upper Level | Master Bedroom | 5.26 m | 2.9 m | 5.26 m x 2.9 m |
| Upper Level | Laundry Room |
https://getleo.com/homes-for-sale-details/437-RONCESVALLES-AVE-426-TORONTO-ON-M6R-3B9/W4595883/273/
Interested?
Contact us for more information
