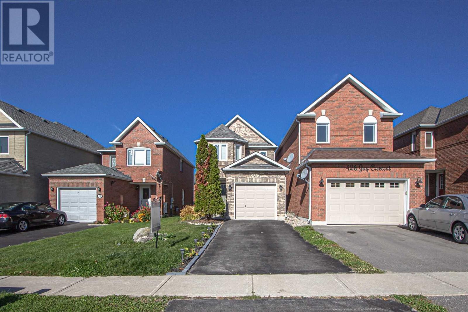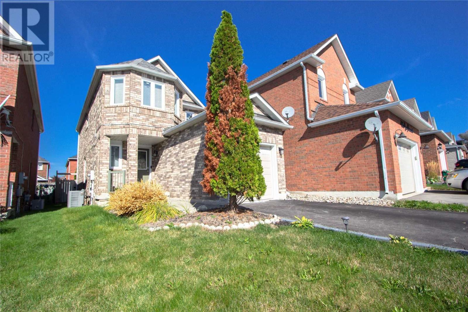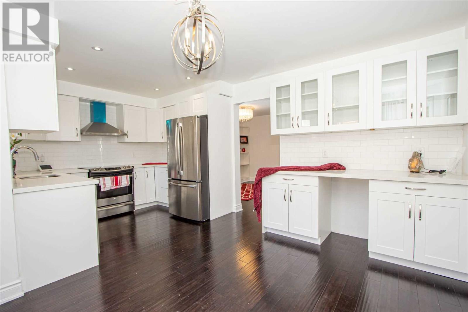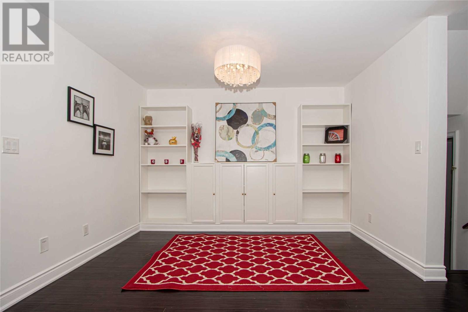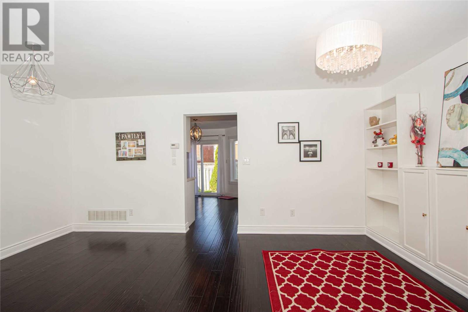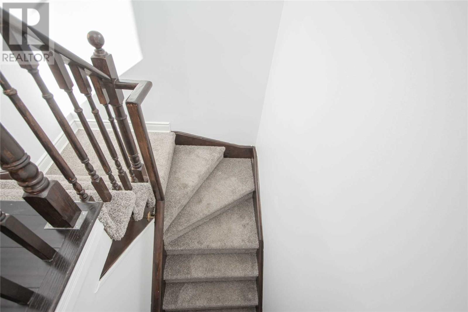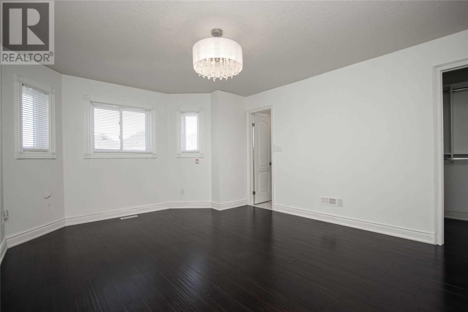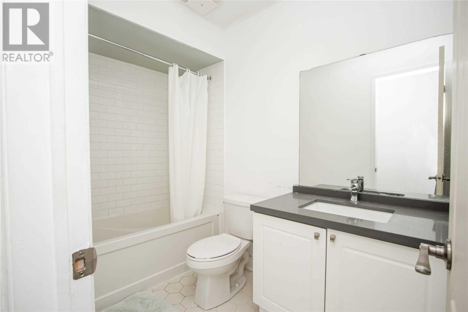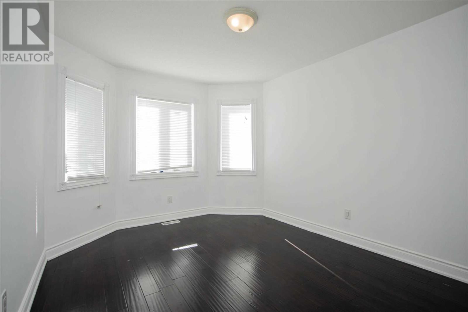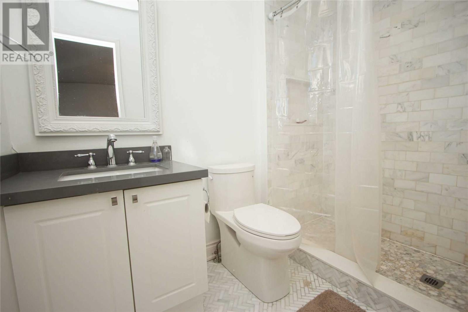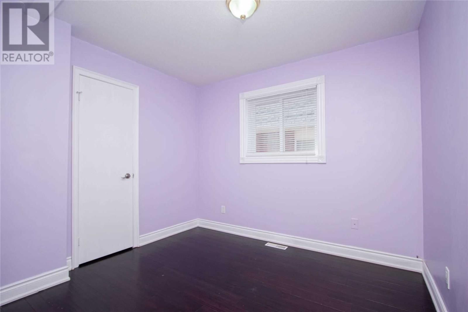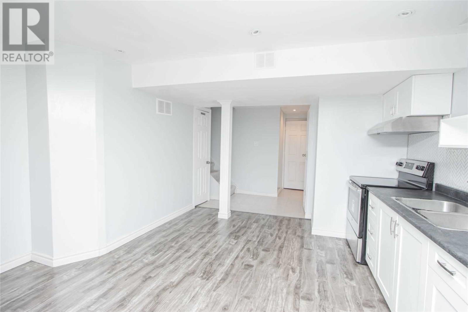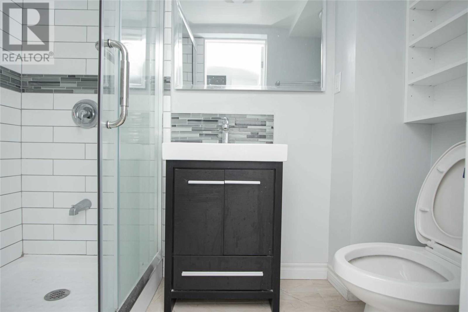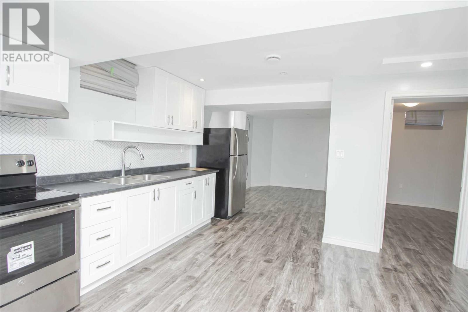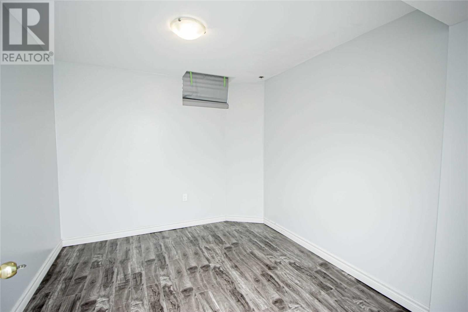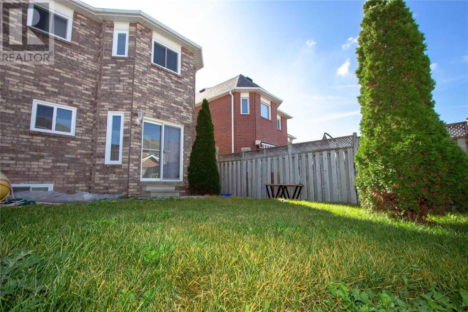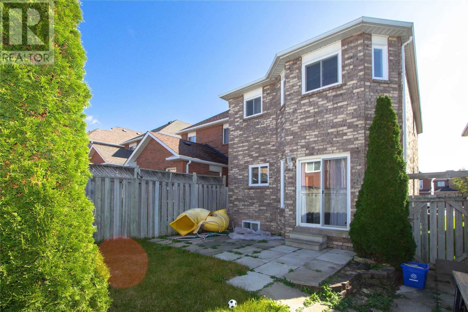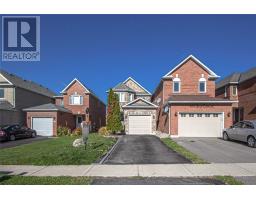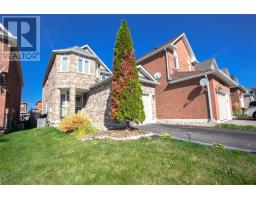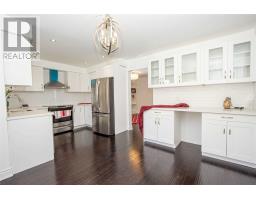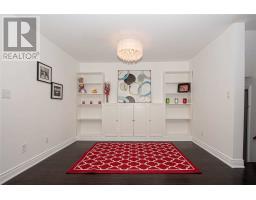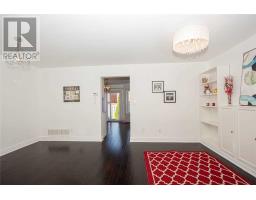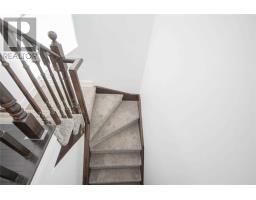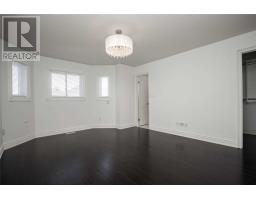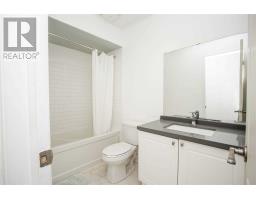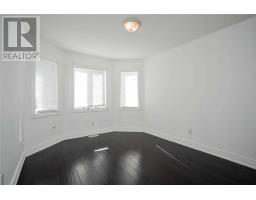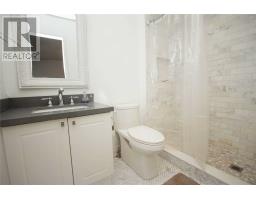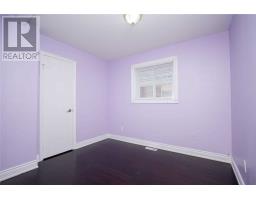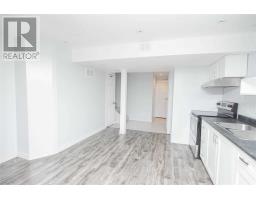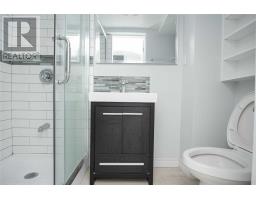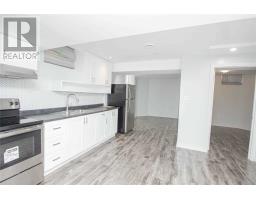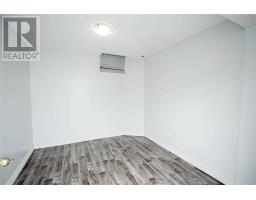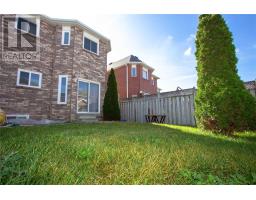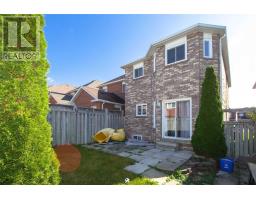4 Bedroom
4 Bathroom
Central Air Conditioning
Forced Air
$599,900
Stunning & Massively Upgr'd Home W/Finished Basement Apartment.Tastefully Upgr'd W/Quality Finishes Top To Bottom W/Thousands Spent On Renovations & Recent Bsmt Finishing. Mdrn & Cozy Ambience To Call It Home. Strategically Located On Hwy10/Hwy 9 For Easy Commute. Custom Kitchen W/Quartz C/T And Extended Cabinets, Newer Windows,Roof, Hw Floor On Main& Upper.Fully Renovated Baths, Newer Appliances.Custom Closet In Master,Media/Wall Cabinets On Main &Kitchen.**** EXTRAS **** Newer Ss Fridge, Stove, B/I Dishwasher& Tall Rangehood.Washer & Dryer, Upgraded E.L.F's, Cac,Newer Elfs & Pot Lights, Newer Interior Doors! Bsmt Entrance Thru Garage.Ideal For 1st Time Buyers/Investors!! (id:25308)
Property Details
|
MLS® Number
|
W4605863 |
|
Property Type
|
Single Family |
|
Community Name
|
Orangeville |
|
Amenities Near By
|
Hospital, Park, Public Transit, Schools |
|
Parking Space Total
|
3 |
Building
|
Bathroom Total
|
4 |
|
Bedrooms Above Ground
|
3 |
|
Bedrooms Below Ground
|
1 |
|
Bedrooms Total
|
4 |
|
Basement Development
|
Finished |
|
Basement Features
|
Separate Entrance |
|
Basement Type
|
N/a (finished) |
|
Construction Style Attachment
|
Detached |
|
Cooling Type
|
Central Air Conditioning |
|
Exterior Finish
|
Brick |
|
Heating Fuel
|
Natural Gas |
|
Heating Type
|
Forced Air |
|
Stories Total
|
2 |
|
Type
|
House |
Parking
Land
|
Acreage
|
No |
|
Land Amenities
|
Hospital, Park, Public Transit, Schools |
|
Size Irregular
|
24.93 X 109.91 Ft |
|
Size Total Text
|
24.93 X 109.91 Ft |
Rooms
| Level |
Type |
Length |
Width |
Dimensions |
|
Second Level |
Master Bedroom |
5.7 m |
4.5 m |
5.7 m x 4.5 m |
|
Second Level |
Bedroom 2 |
3.7 m |
3.5 m |
3.7 m x 3.5 m |
|
Second Level |
Bedroom 3 |
2.7 m |
2.7 m |
2.7 m x 2.7 m |
|
Basement |
Living Room |
|
|
|
|
Basement |
Bedroom |
|
|
|
|
Main Level |
Kitchen |
4.7 m |
3.4 m |
4.7 m x 3.4 m |
|
Main Level |
Dining Room |
4.5 m |
3.5 m |
4.5 m x 3.5 m |
|
Main Level |
Living Room |
4.5 m |
3.5 m |
4.5 m x 3.5 m |
https://www.realtor.ca/PropertyDetails.aspx?PropertyId=21238323
