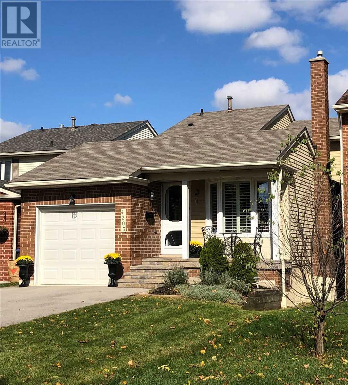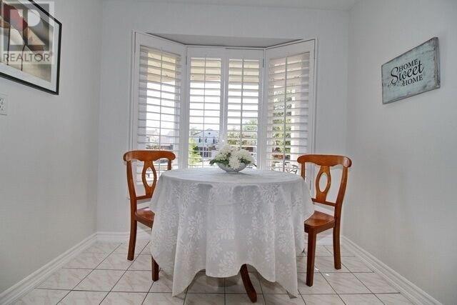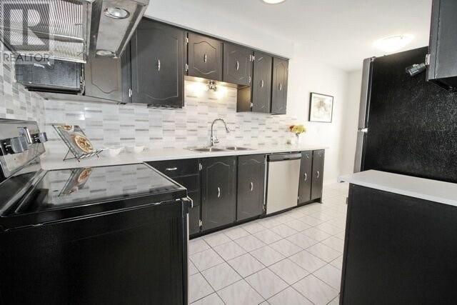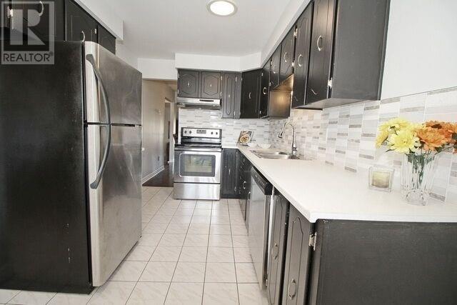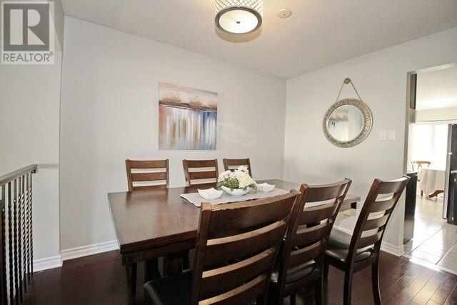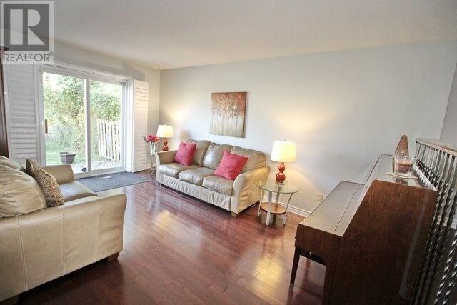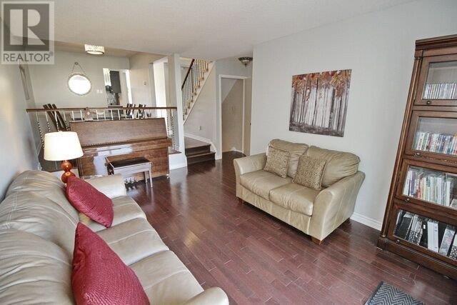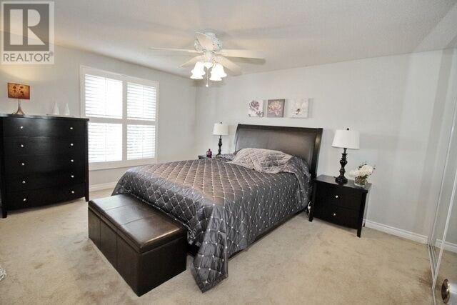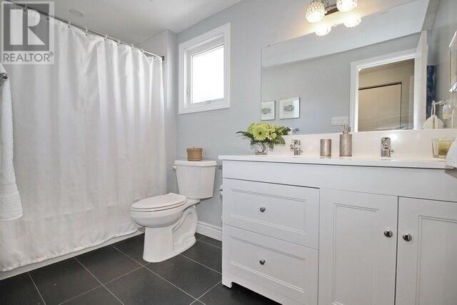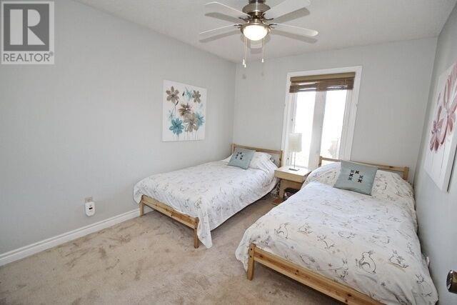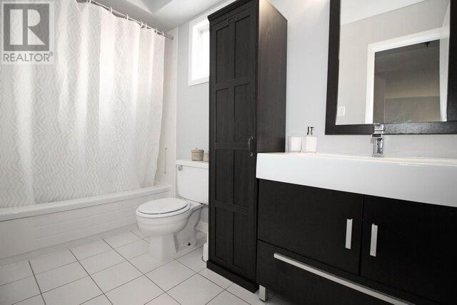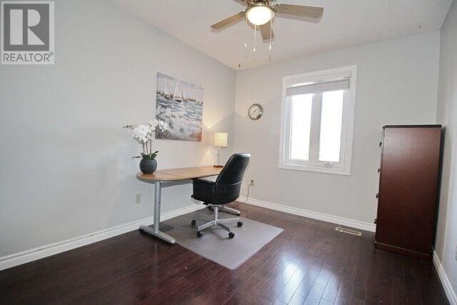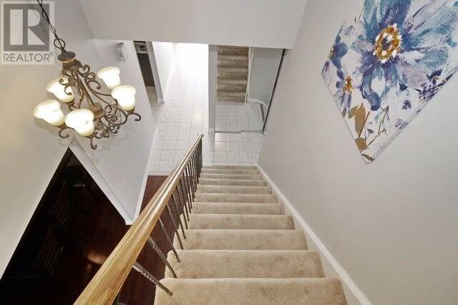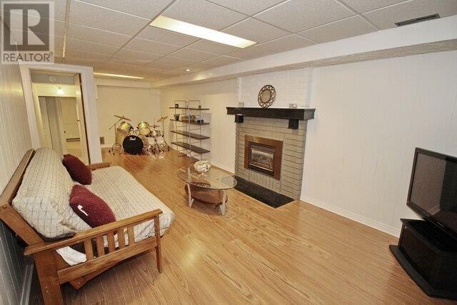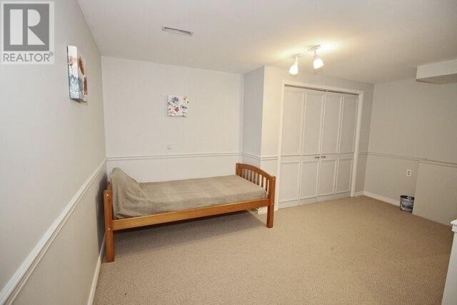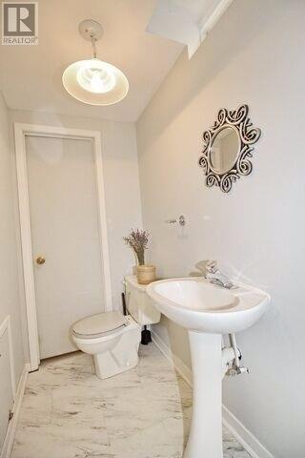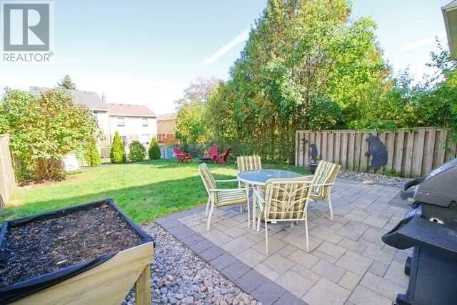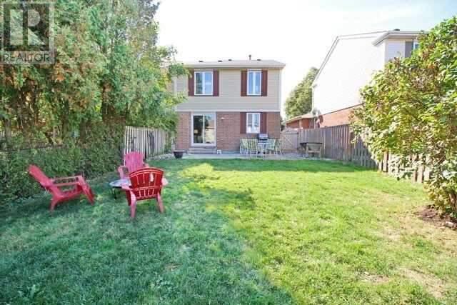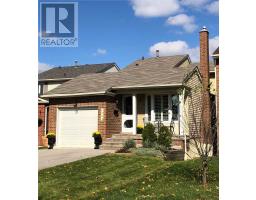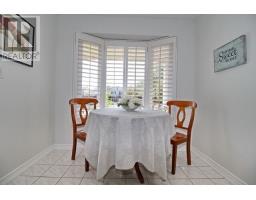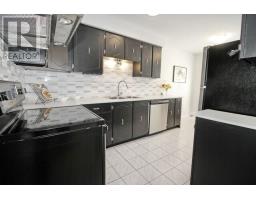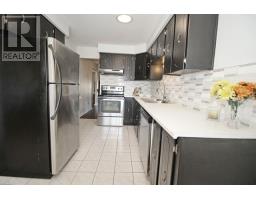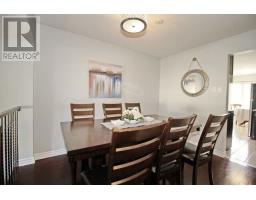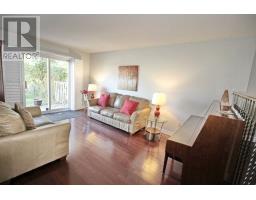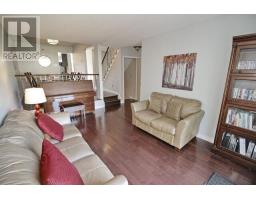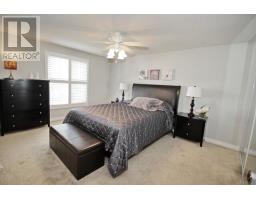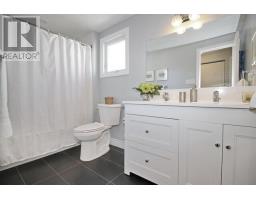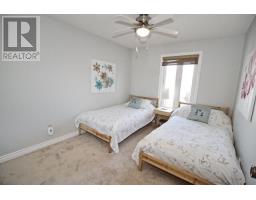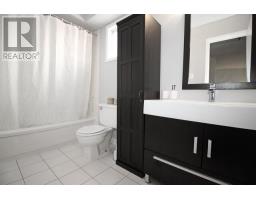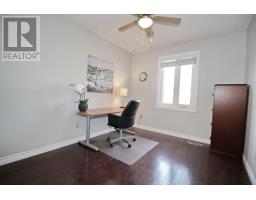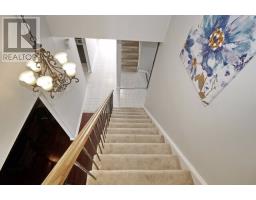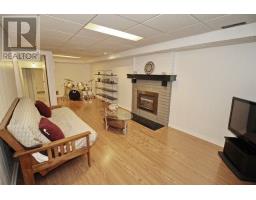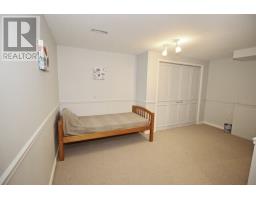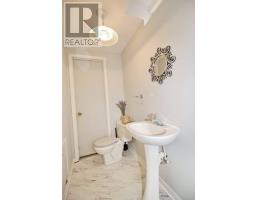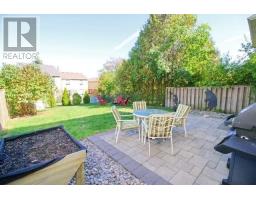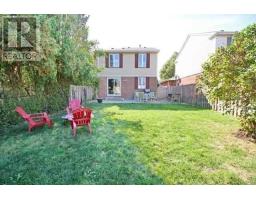4 Bedroom
3 Bathroom
Fireplace
Central Air Conditioning
Forced Air
$789,000
Beautiful House In Prestigious Sawmill Valley. This Wonderful Home In This Sought After Neighbourhood Is Ready For You To Move In.Close To Nature Trails, Great Schools, Main Roads, Highway & Shopping.Hardwood Floors In Dining Room, Office/Brdm And Main Living Room That Lead You To Spacious, Private, Walk-Out Yard/Garden. Bright Home With Kitchen Overlooking Front Garden. 2X4Pc+1X2Pc Bathrooms. Large Basement With Bdrm And Rec Room, Pot Lights, Cozy Fireplace. ** This is a linked property.** **** EXTRAS **** S/S Fridge, S/S Stove, S/S Dw, Washer, Dryer, All Window Coverings & Light Fixtures. 3 Car Parking And Street Parking. New Roof (2013) Landscaped Front/Back (2015) Bathroom (2018) Gas Fireplace Bsmt. Nat.Gas. (id:25308)
Property Details
|
MLS® Number
|
W4604859 |
|
Property Type
|
Single Family |
|
Neigbourhood
|
Erin Mills |
|
Community Name
|
Erin Mills |
|
Amenities Near By
|
Hospital, Park, Public Transit, Schools |
|
Parking Space Total
|
3 |
Building
|
Bathroom Total
|
3 |
|
Bedrooms Above Ground
|
3 |
|
Bedrooms Below Ground
|
1 |
|
Bedrooms Total
|
4 |
|
Basement Development
|
Finished |
|
Basement Type
|
N/a (finished) |
|
Construction Style Attachment
|
Detached |
|
Cooling Type
|
Central Air Conditioning |
|
Exterior Finish
|
Aluminum Siding, Brick |
|
Fireplace Present
|
Yes |
|
Heating Fuel
|
Natural Gas |
|
Heating Type
|
Forced Air |
|
Stories Total
|
2 |
|
Type
|
House |
Parking
Land
|
Acreage
|
No |
|
Land Amenities
|
Hospital, Park, Public Transit, Schools |
|
Size Irregular
|
30.16 X 125.79 Ft |
|
Size Total Text
|
30.16 X 125.79 Ft |
Rooms
| Level |
Type |
Length |
Width |
Dimensions |
|
Basement |
Recreational, Games Room |
4.29 m |
4.74 m |
4.29 m x 4.74 m |
|
Basement |
Bedroom |
4.6 m |
5.8 m |
4.6 m x 5.8 m |
|
Lower Level |
Living Room |
3.06 m |
4.88 m |
3.06 m x 4.88 m |
|
Lower Level |
Bedroom 3 |
2.74 m |
3.97 m |
2.74 m x 3.97 m |
|
Main Level |
Kitchen |
2.53 m |
4.59 m |
2.53 m x 4.59 m |
|
Main Level |
Dining Room |
2.44 m |
3.48 m |
2.44 m x 3.48 m |
|
Upper Level |
Master Bedroom |
4.28 m |
3.5 m |
4.28 m x 3.5 m |
|
Upper Level |
Bedroom 2 |
3.35 m |
2.74 m |
3.35 m x 2.74 m |
Utilities
|
Sewer
|
Installed |
|
Natural Gas
|
Installed |
|
Electricity
|
Installed |
|
Cable
|
Installed |
https://www.realtor.ca/PropertyDetails.aspx?PropertyId=21234381
